
- Ron Tate, Broker,CRB,CRS,GRI,REALTOR ®,SFR
- By Referral Realty
- Mobile: 210.861.5730
- Office: 210.479.3948
- Fax: 210.479.3949
- rontate@taterealtypro.com
Property Photos
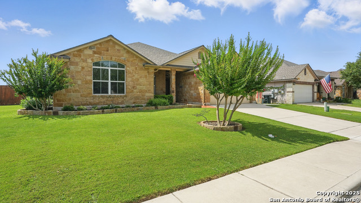

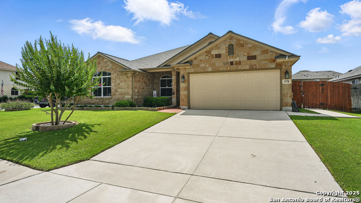
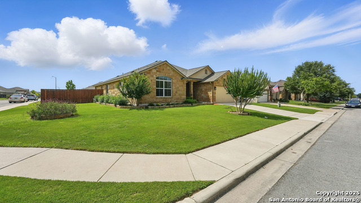
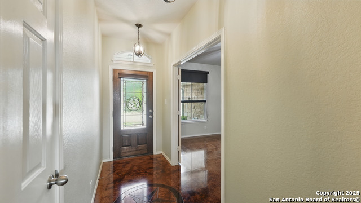
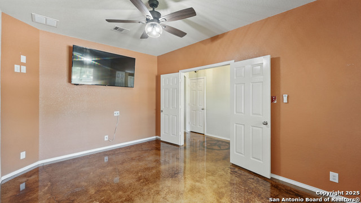
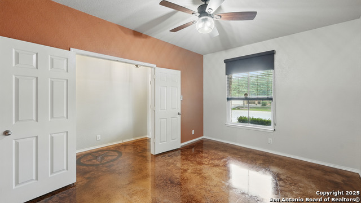
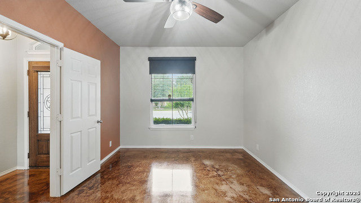
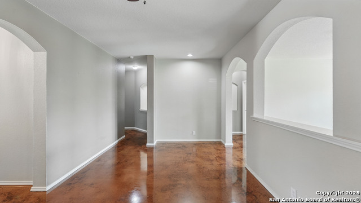
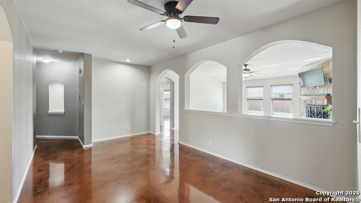
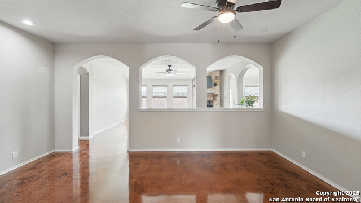
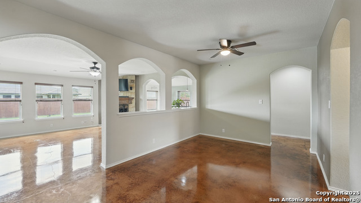
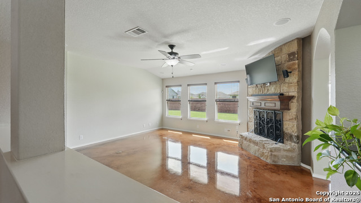
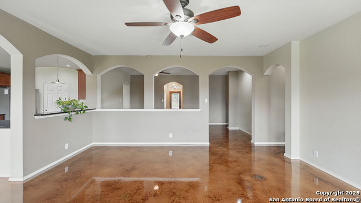
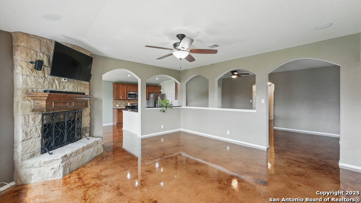
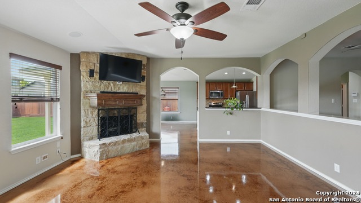
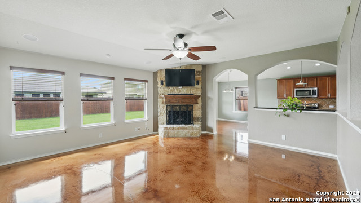
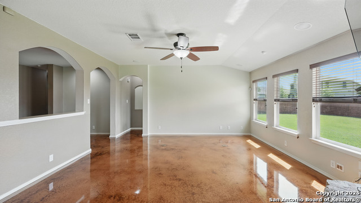
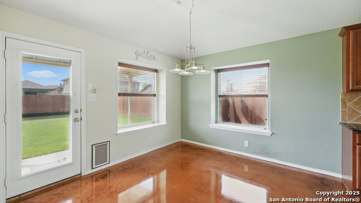
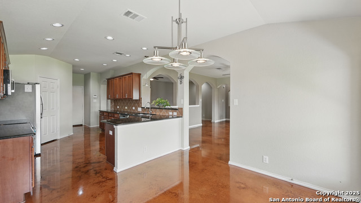
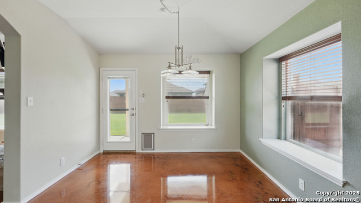
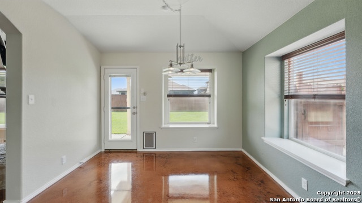
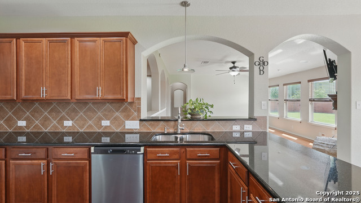
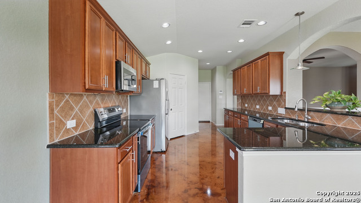
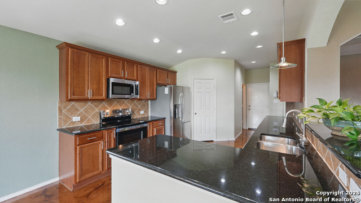
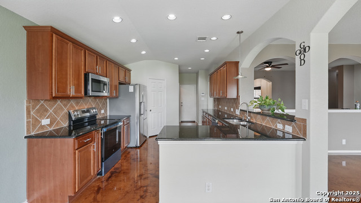
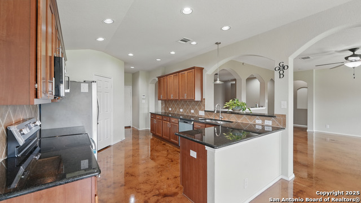
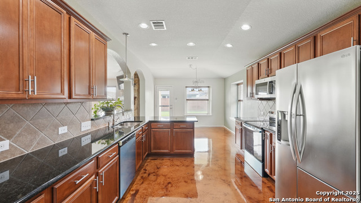
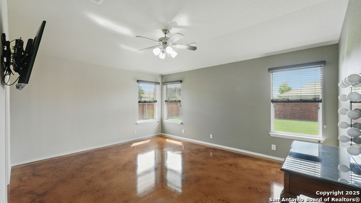
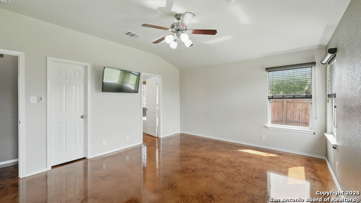
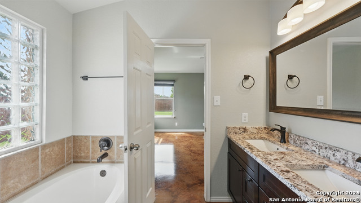
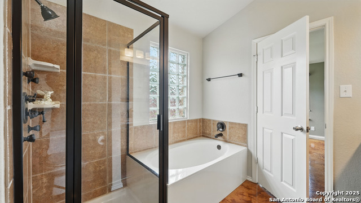
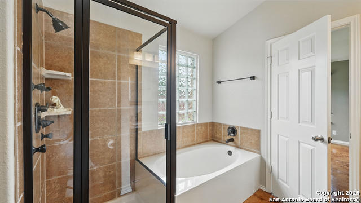
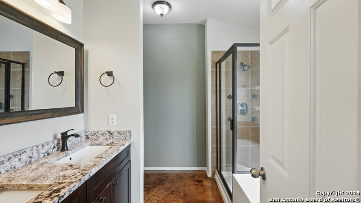
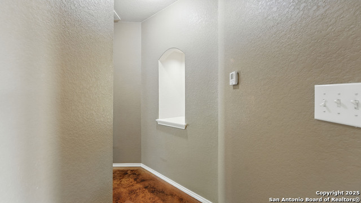
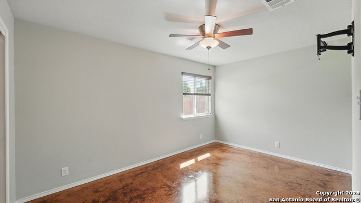
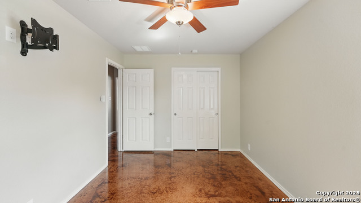
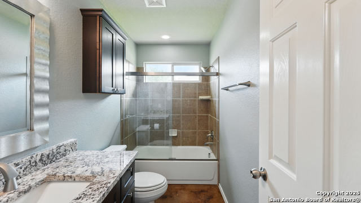
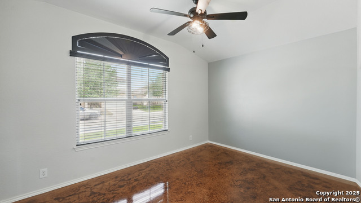
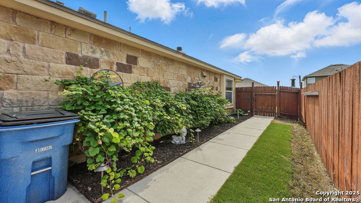
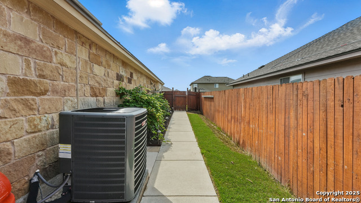
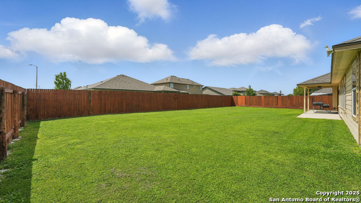
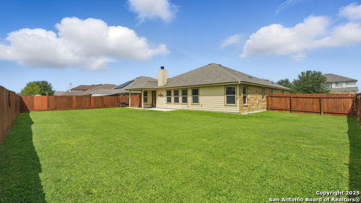
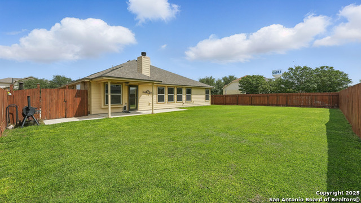
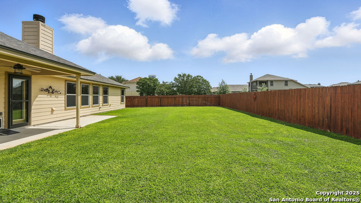
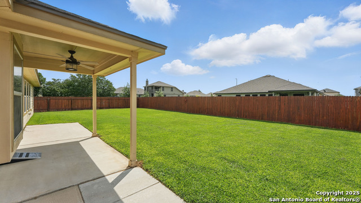
- MLS#: 1872978 ( Single Residential )
- Street Address: 878 Avery Pkwy
- Viewed: 19
- Price: $320,000
- Price sqft: $147
- Waterfront: No
- Year Built: 2009
- Bldg sqft: 2181
- Bedrooms: 3
- Total Baths: 2
- Full Baths: 2
- Garage / Parking Spaces: 2
- Days On Market: 42
- Additional Information
- County: COMAL
- City: New Braunfels
- Zipcode: 78130
- Subdivision: Avery Park
- District: Comal
- Elementary School: Clear Spring
- Middle School: Canyon
- High School: Canyon
- Provided by: JLA Realty
- Contact: Jessica Martinez
- (210) 875-0834

- DMCA Notice
-
DescriptionWell maintained 3 bedroom, 2 bath home with an office located on a large corner lot in Avery Park. This home features a recently upgraded roof, new HVAC system, and freshly stained concrete flooring throughout. The kitchen includes plenty of counter space, two dining areas, accent lighting above kitchen cabinets, and brand new appliances: microwave, stove, and dishwasher. Interior features include 9 foot ceilings, recessed lighting, and an extended garage with an additional 6 feet for added storage. The living area includes a wood burning fireplace with a complete clean out, new flue, and new back panel. The primary bedroom includes blackout shades and a vanity mirror that will convey. The primary bathroom has double vanity sinks, a custom walk in shower with five shower heads and a WiFi speaker with lighting. Exterior features include a full irrigation system, well maintained landscaping, and grapevines along the side of the home, and a built in doggie door for convenient pet access. The home is within walking distance to the neighborhood pool and elementary school. Items that do not convey: all TVs, living room speakers, water softener, and refrigerator.
Features
Possible Terms
- Conventional
- FHA
- VA
- Cash
Air Conditioning
- One Central
Apprx Age
- 16
Builder Name
- DR HORTON
Construction
- Pre-Owned
Contract
- Exclusive Right To Sell
Days On Market
- 44
Currently Being Leased
- No
Dom
- 34
Elementary School
- Clear Spring
Exterior Features
- Stone/Rock
Fireplace
- One
- Living Room
- Wood Burning
Floor
- Stained Concrete
Foundation
- Slab
Garage Parking
- Two Car Garage
- Attached
- Oversized
Heating
- Central
Heating Fuel
- Electric
High School
- Canyon
Home Owners Association Fee
- 127.05
Home Owners Association Frequency
- Quarterly
Home Owners Association Mandatory
- Mandatory
Home Owners Association Name
- NB AVERY PARK HOME OWNERS ASSOCIATION
Inclusions
- Ceiling Fans
- Washer Connection
- Dryer Connection
- Cook Top
- Microwave Oven
- Stove/Range
- Disposal
- Dishwasher
- Electric Water Heater
- Garage Door Opener
- Plumb for Water Softener
- Solid Counter Tops
- City Garbage service
Instdir
- 35 North
- exit 189 to the right
- less than 4 miles to Avery Parkway
- take a left - go down a mile and home is on the right.
Interior Features
- One Living Area
- Separate Dining Room
- Eat-In Kitchen
- Two Eating Areas
- Breakfast Bar
- Walk-In Pantry
- Study/Library
- Utility Room Inside
- 1st Floor Lvl/No Steps
- High Ceilings
- Open Floor Plan
- All Bedrooms Downstairs
- Laundry Main Level
- Laundry Room
- Walk in Closets
- Attic - Pull Down Stairs
Kitchen Length
- 12
Legal Desc Lot
- 10
Legal Description
- Avery Park Unit #8 Block F Lot 10
Lot Description
- Corner
- Level
Lot Improvements
- Street Paved
- Curbs
- Sidewalks
- Streetlights
- Fire Hydrant w/in 500'
Middle School
- Canyon
Miscellaneous
- Cluster Mail Box
Multiple HOA
- No
Neighborhood Amenities
- Pool
- Park/Playground
Occupancy
- Owner
Other Structures
- None
Owner Lrealreb
- No
Ph To Show
- 210-222-2227
Possession
- Closing/Funding
Property Type
- Single Residential
Recent Rehab
- No
Roof
- Composition
School District
- Comal
Source Sqft
- Appsl Dist
Style
- One Story
Total Tax
- 6078.18
Views
- 19
Water/Sewer
- Water System
- City
Window Coverings
- All Remain
Year Built
- 2009
Property Location and Similar Properties