
- Ron Tate, Broker,CRB,CRS,GRI,REALTOR ®,SFR
- By Referral Realty
- Mobile: 210.861.5730
- Office: 210.479.3948
- Fax: 210.479.3949
- rontate@taterealtypro.com
Property Photos
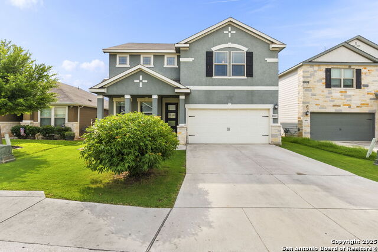

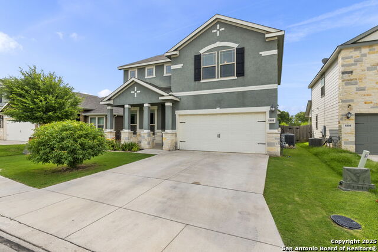
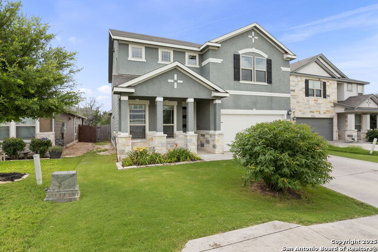
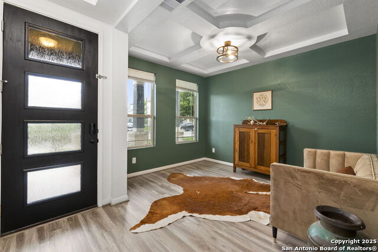
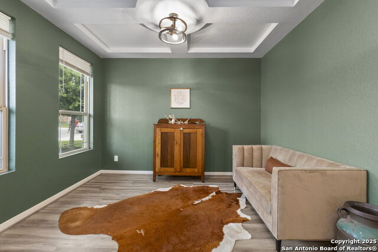
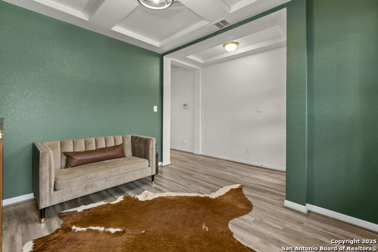
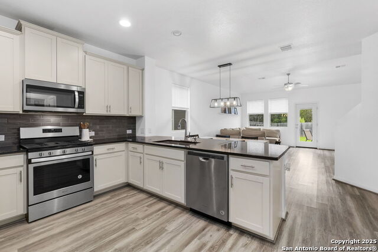
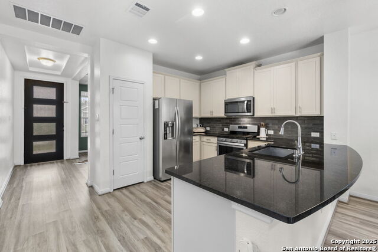
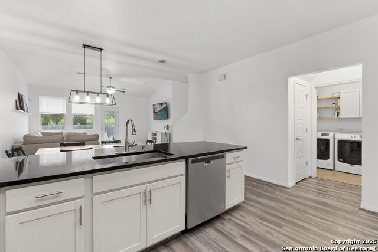
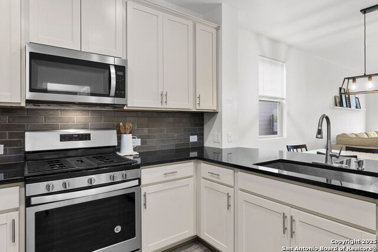
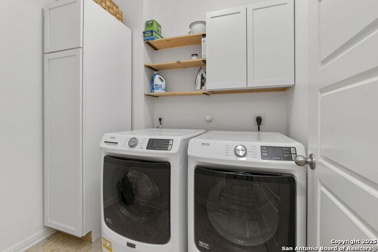
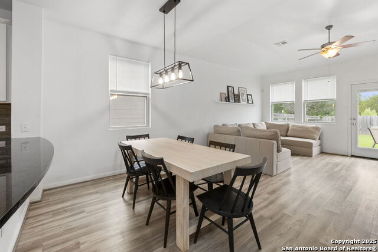
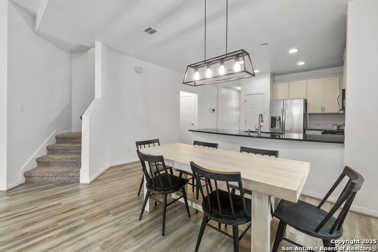
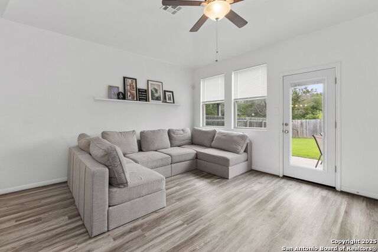
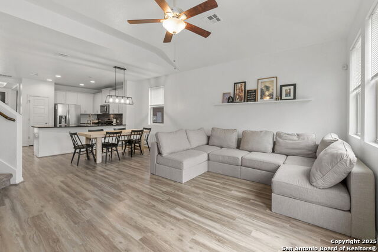
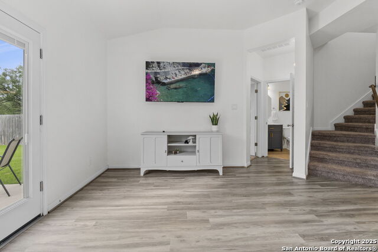
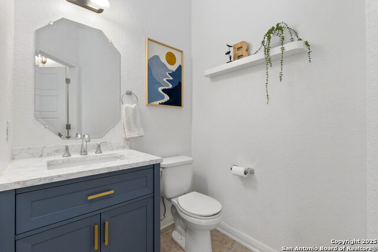
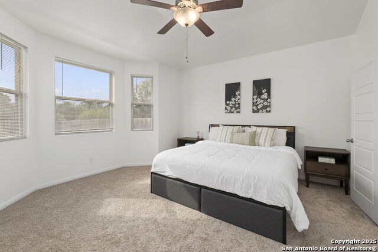
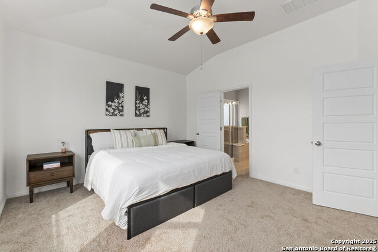
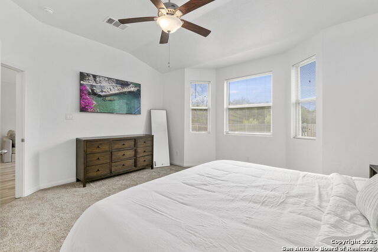
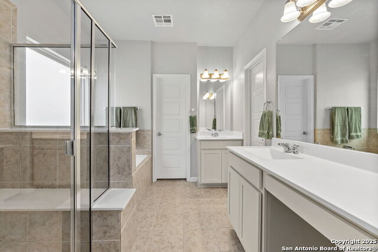
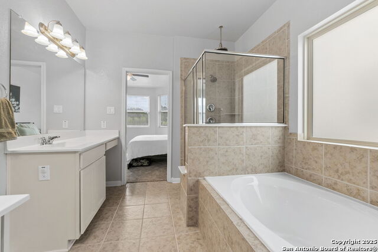
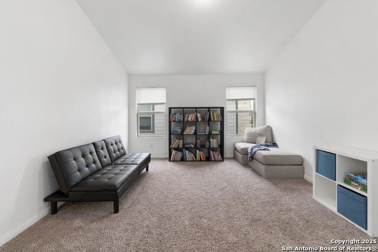
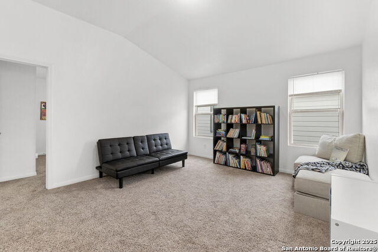
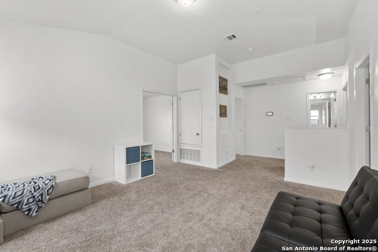
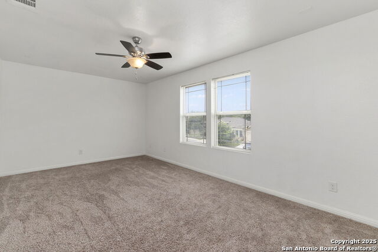
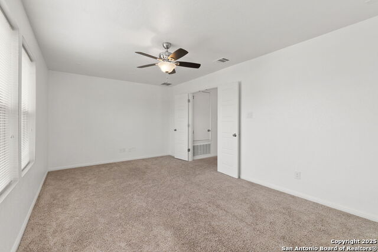
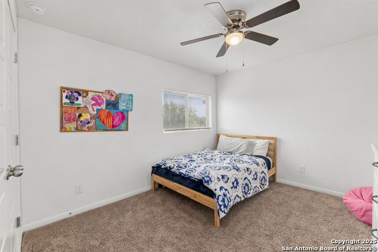
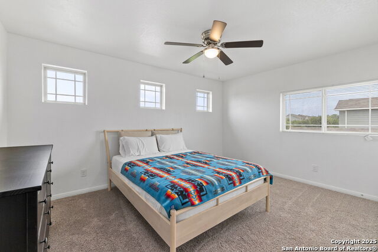
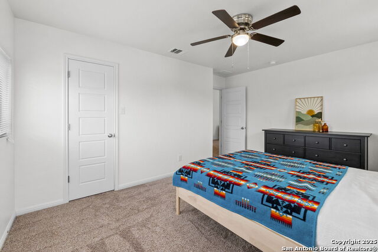
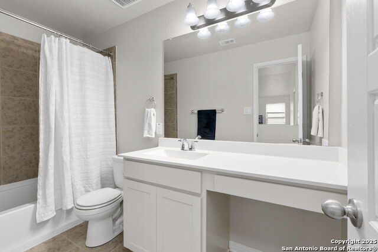
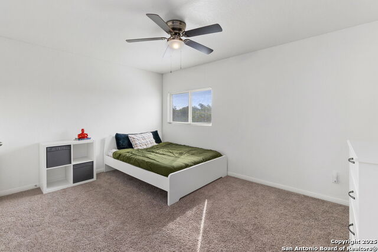
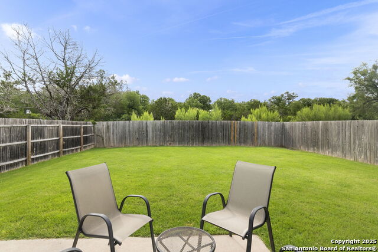
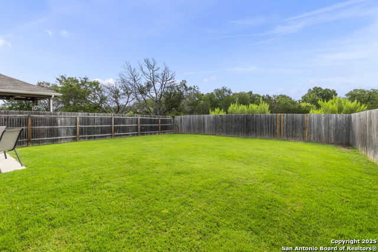
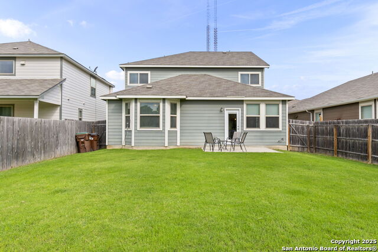
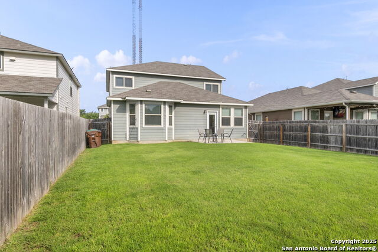
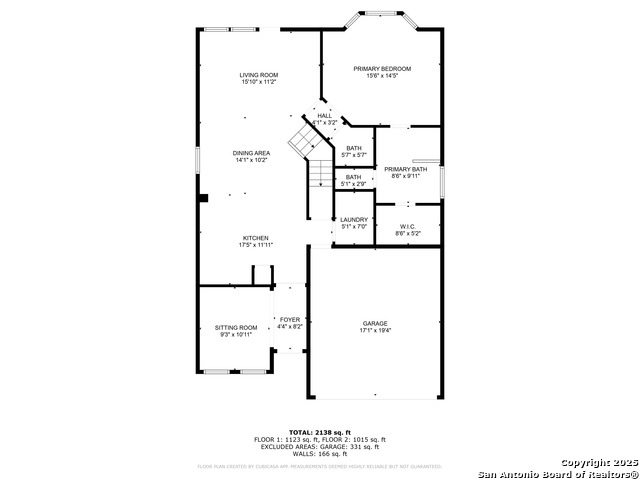
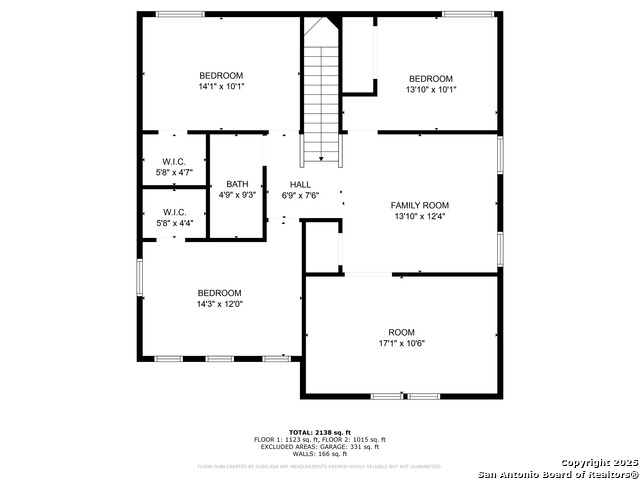
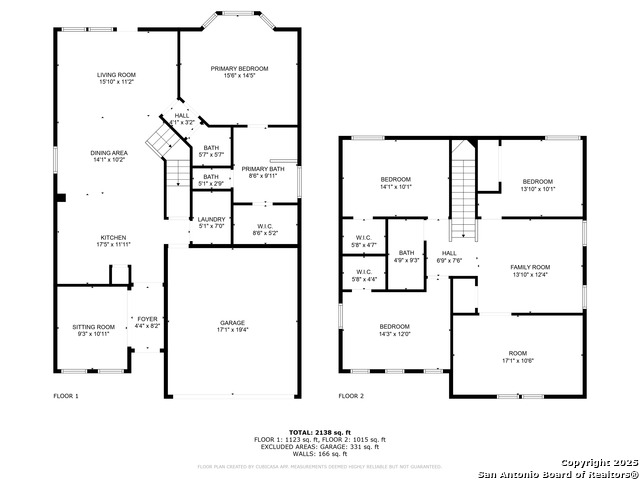
- MLS#: 1872974 ( Single Residential )
- Street Address: 8808 Straight Oaks
- Viewed: 53
- Price: $355,000
- Price sqft: $147
- Waterfront: No
- Year Built: 2017
- Bldg sqft: 2409
- Bedrooms: 4
- Total Baths: 3
- Full Baths: 2
- 1/2 Baths: 1
- Garage / Parking Spaces: 2
- Days On Market: 47
- Additional Information
- County: BEXAR
- City: San Antonio
- Zipcode: 78254
- Subdivision: Tribute Ranch
- District: Northside
- Elementary School: Franklin
- Middle School: FOLKS
- High School: Sotomayor
- Provided by: Coldwell Banker D'Ann Harper, REALTOR
- Contact: Bradley Graves
- (210) 379-8165

- DMCA Notice
-
Description***OPEN HOUSE Saturday, June 14 from 1:00 3:00 PM*** Welcome to your dream home nestled on a peaceful cul de sac and backing to a lush greenbelt no rear neighbors, just serene views! This stunning two story home offers the ideal blend of space, comfort, and flexibility with 4 bedrooms, 2.5 baths, and an open floor plan designed for modern living. The primary suite is conveniently located downstairs, featuring a spacious en suite bath with dual vanities, a separate shower, and a relaxing soaking tub your personal retreat after a long day. The heart of the home is the light filled kitchen with white cabinetry, modern backsplash, and stainless steel appliances, all overlooking the breakfast area and cozy living room perfect for entertaining or keeping an eye on the action while you cook. Need a flexible workspace? The separate dining room doubles perfectly as a home office or study. Upstairs, you'll find 3 additional bedrooms, a roomy loft and game room, offering endless possibilities for play, work, or chill time. Tech savvy touches include app controlled lighting throughout the home, giving you the power to turn off lights from anywhere. The laundry room is a picture worthy dream, complete with extra cabinets and open shelving to keep everything neat and tidy. Conveniently located with quick access to shopping and restaurants.
Features
Possible Terms
- Conventional
- FHA
- VA
- TX Vet
- Cash
Air Conditioning
- One Central
Block
- 222
Builder Name
- Heritage
Construction
- Pre-Owned
Contract
- Exclusive Right To Sell
Days On Market
- 33
Currently Being Leased
- No
Dom
- 33
Elementary School
- Franklin
Energy Efficiency
- Double Pane Windows
- Foam Insulation
- Ceiling Fans
Exterior Features
- Stone/Rock
- Stucco
- Cement Fiber
Fireplace
- Not Applicable
Floor
- Carpeting
- Ceramic Tile
- Vinyl
Foundation
- Slab
Garage Parking
- Two Car Garage
- Attached
Heating
- Central
Heating Fuel
- Natural Gas
High School
- Sotomayor High School
Home Owners Association Fee
- 129
Home Owners Association Frequency
- Quarterly
Home Owners Association Mandatory
- Mandatory
Home Owners Association Name
- TRIBUTE RANCH HOA
Home Faces
- North
- West
Inclusions
- Ceiling Fans
- Washer Connection
- Dryer Connection
- Self-Cleaning Oven
- Microwave Oven
- Stove/Range
- Gas Cooking
- Disposal
- Dishwasher
- Ice Maker Connection
- Vent Fan
- Smoke Alarm
- Pre-Wired for Security
- Gas Water Heater
- Garage Door Opener
- Solid Counter Tops
Instdir
- From FM 1560
- turn onto Tribute Oaks
- take first exit from traffic circle onto Straight Tribute
- right onto Straight Oaks
Interior Features
- Two Living Area
- Liv/Din Combo
- Separate Dining Room
- Eat-In Kitchen
- Two Eating Areas
- Game Room
- Loft
- High Ceilings
- Open Floor Plan
- Cable TV Available
- High Speed Internet
- Laundry Main Level
- Laundry Room
- Walk in Closets
Kitchen Length
- 17
Legal Desc Lot
- 31
Legal Description
- Cb 4450F (Tribute Ranch Ut-2)
- Block 222 Lot 31 2018 New Acc
Lot Description
- Cul-de-Sac/Dead End
- On Greenbelt
- Level
Lot Improvements
- Street Paved
- Curbs
- Sidewalks
- Streetlights
Middle School
- FOLKS
Multiple HOA
- No
Neighborhood Amenities
- Park/Playground
Occupancy
- Owner
Owner Lrealreb
- No
Ph To Show
- 210-222-2227
Possession
- Closing/Funding
Property Type
- Single Residential
Recent Rehab
- No
Roof
- Composition
School District
- Northside
Source Sqft
- Appsl Dist
Style
- Two Story
- Traditional
Total Tax
- 6344
Utility Supplier Elec
- CPS
Utility Supplier Gas
- CPS
Utility Supplier Sewer
- SAWS
Utility Supplier Water
- SAWS
Views
- 53
Virtual Tour Url
- https://housi-media.aryeo.com/sites/aaqpmkl/unbranded
Water/Sewer
- Water System
- Sewer System
Window Coverings
- All Remain
Year Built
- 2017
Property Location and Similar Properties