
- Ron Tate, Broker,CRB,CRS,GRI,REALTOR ®,SFR
- By Referral Realty
- Mobile: 210.861.5730
- Office: 210.479.3948
- Fax: 210.479.3949
- rontate@taterealtypro.com
Property Photos
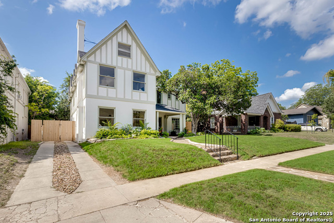

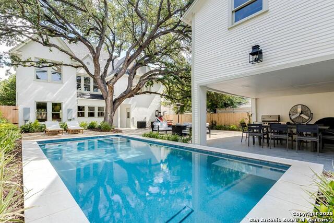
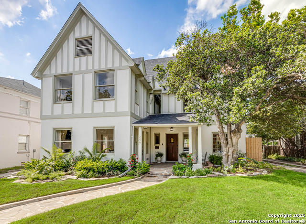
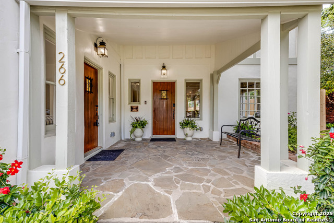
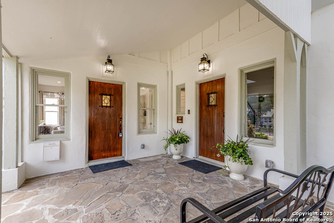
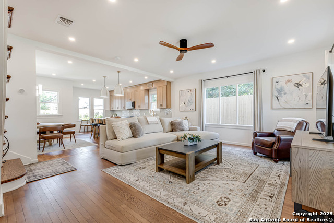
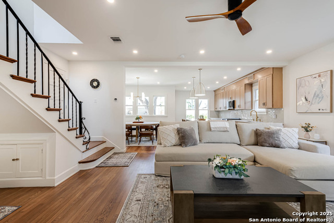
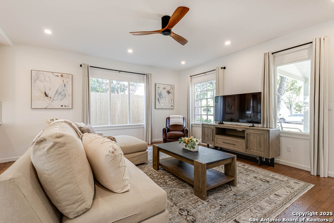
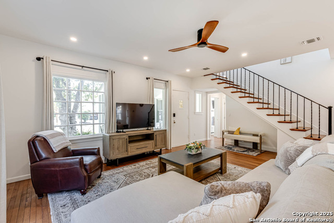
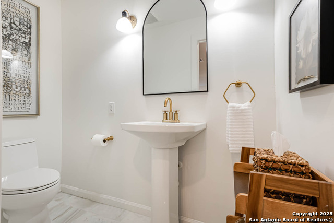
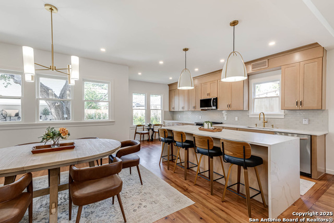
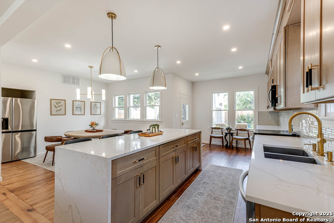
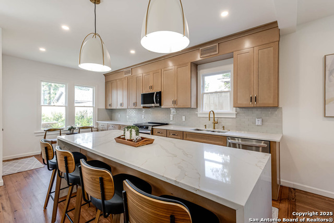
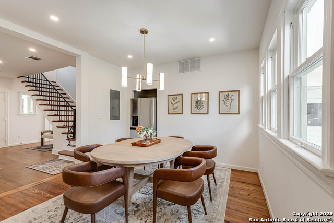
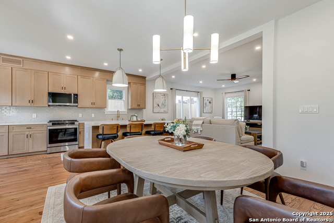
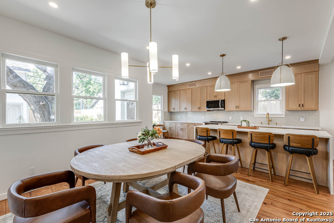
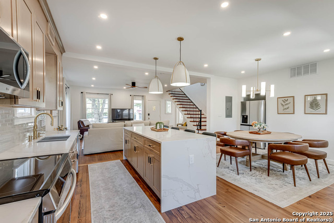
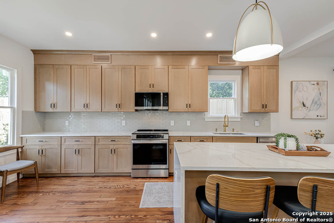
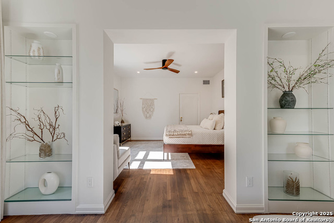
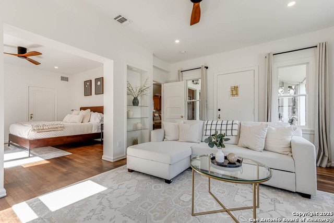
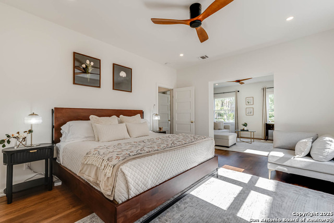
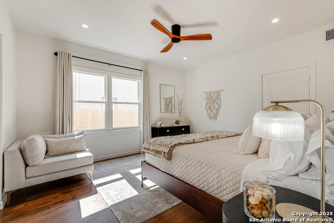
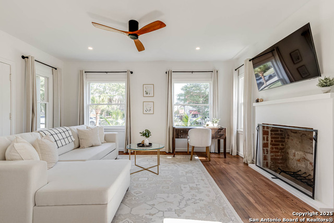
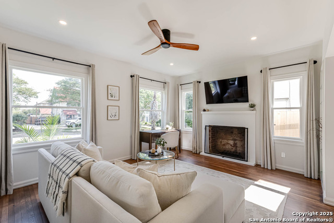
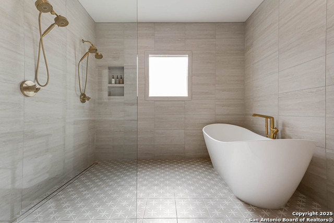
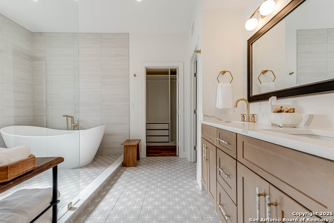
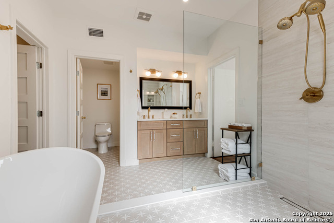
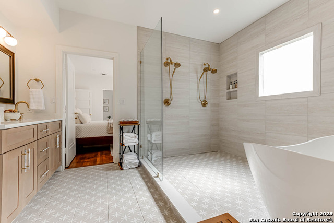
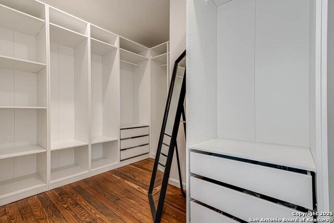
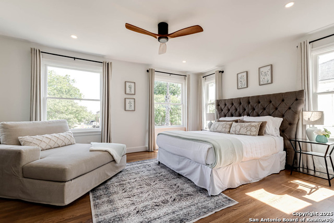
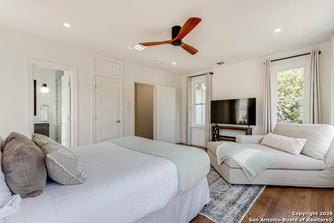
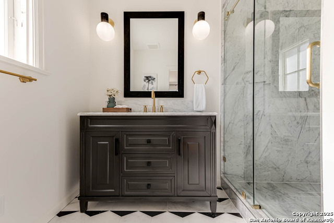
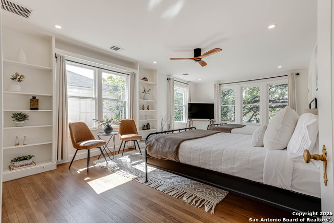
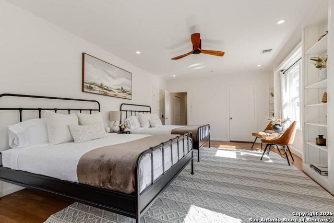
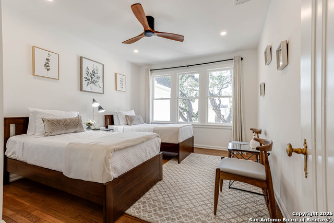
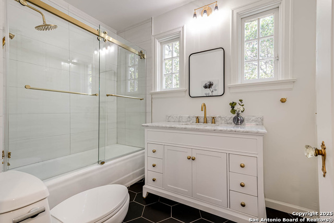
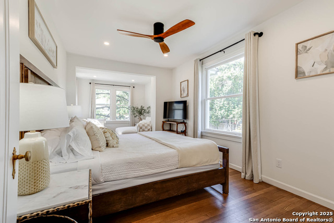
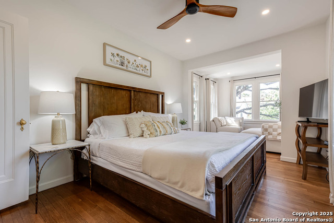
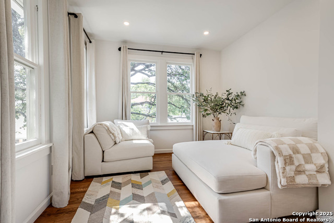
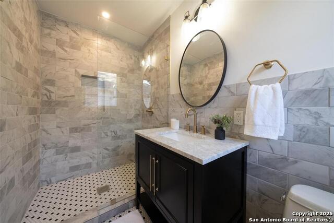
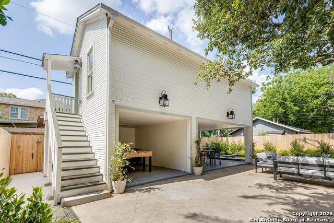
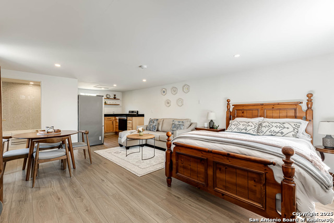
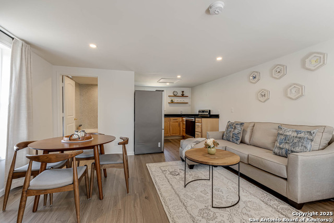
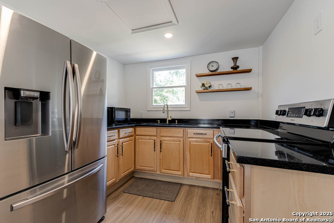
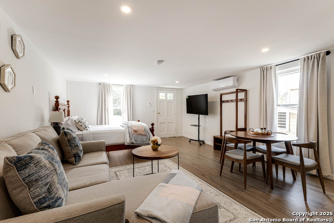
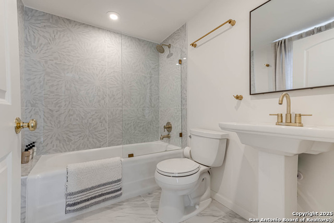
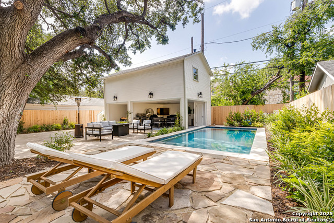
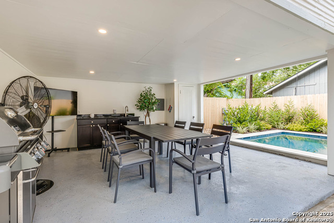
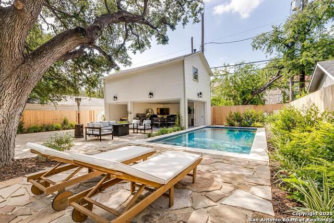
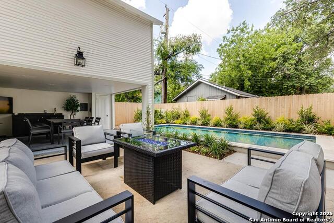
- MLS#: 1872968 ( Single Residential )
- Street Address: 264 Lullwood E
- Viewed: 324
- Price: $1,329,900
- Price sqft: $421
- Waterfront: No
- Year Built: 1927
- Bldg sqft: 3162
- Bedrooms: 6
- Total Baths: 6
- Full Baths: 5
- 1/2 Baths: 1
- Garage / Parking Spaces: 3
- Days On Market: 189
- Additional Information
- County: BEXAR
- City: San Antonio
- Zipcode: 78212
- Subdivision: Monte Vista
- District: San Antonio I.S.D.
- Elementary School: Cotton
- Middle School: Hawthorne Academy
- High School: Edison
- Provided by: Keller Williams Heritage
- Contact: Ruben Solis
- (210) 323-8753

- DMCA Notice
-
DescriptionWelcome to 264 E Lullwood Ave, a beautifully restored 5 bed, 4.5 bath residence with a guest house nestled in the heart of Monte Vista, one of San Antonio's most coveted historic neighborhoods. This home masterfully blends early 20th century architectural charm with modern luxury. As you arrive, the inviting exterior hints at the character within. The living area greets you with abundant natural light, rich hardwood floors, and a warm, welcoming ambiance. Flow into the spacious primary suite, a true sanctuary with a private living room, cozy fireplace, soaking tub, double shower heads, and a walk in closet, perfect for unwinding. At the heart of the home lies the entertainment focused kitchen, meticulously designed for gatherings. Custom cabinetry, sleek quartz countertops, and modern stainless steel appliances create a space that's both functional and stylish. The seamless connection to the dining area and living room makes hosting friends and family a pleasure. Step outside to your private oasis, an expansive backyard highlighted by a shimmering pool and a majestic, mature tree offering shade on sunny Texas days. The backyard provides the perfect spot for outdoor lounging and dining, while the nearby grilling area encourages alfresco entertaining. Adjacent to the pool, discover the versatile pool house a separate 453 sq.ft. 1 bedroom, 1 bathroom suite situated above the detached garage. Featuring a full bathroom and a full kitchen, this space offers endless possibilities as a guest suite or rental unit. This property also presents the opportunity to easily convert into a spacious 7 bedroom residence, maximizing income potential. The extensive remodel includes updated electrical, plumbing, roof, HVAC, and 2 sets of WD. Experience the best of both worlds at 264 E Lullwood Ave historic Monte Vista charm meets modern luxury. Schedule your private tour today and make every day feel like a retreat.
Features
Possible Terms
- Conventional
- Cash
Air Conditioning
- Two Central
- One Window/Wall
- Zoned
Apprx Age
- 98
Builder Name
- Unknown
Construction
- Pre-Owned
Contract
- Exclusive Right To Sell
Days On Market
- 167
Currently Being Leased
- No
Dom
- 167
Elementary School
- Cotton
Energy Efficiency
- Ceiling Fans
Exterior Features
- 4 Sides Masonry
- Stucco
- Siding
Fireplace
- Wood Burning
- Game Room
Floor
- Wood
Garage Parking
- Three Car Garage
- Detached
Heating
- Central
- Zoned
- 2 Units
Heating Fuel
- Electric
High School
- Edison
Home Owners Association Mandatory
- None
Inclusions
- Ceiling Fans
- Chandelier
- Washer Connection
- Dryer Connection
- Cook Top
- Microwave Oven
- Stove/Range
- Dishwasher
- Water Softener (owned)
- Electric Water Heater
- Smooth Cooktop
- Solid Counter Tops
- Custom Cabinets
Instdir
- Hildebrand Ave/ Gillespie St.
Interior Features
- Two Living Area
- Liv/Din Combo
- Separate Dining Room
- Eat-In Kitchen
- Island Kitchen
- Utility Room Inside
Kitchen Length
- 18
Legal Desc Lot
- 33
Legal Description
- Ncb 6727 Blk 3 33.34 And Sw 2 Ft Of 35
Lot Description
- Level
Lot Improvements
- Street Paved
- Sidewalks
Middle School
- Hawthorne Academy
Neighborhood Amenities
- None
Occupancy
- Owner
Other Structures
- Guest House
Owner Lrealreb
- No
Ph To Show
- 210-222-2227
Possession
- Closing/Funding
Property Type
- Single Residential
Recent Rehab
- Yes
Roof
- Composition
School District
- San Antonio I.S.D.
Source Sqft
- Bldr Plans
Style
- Two Story
- Historic/Older
Total Tax
- 13394.94
Utility Supplier Elec
- CPS
Utility Supplier Sewer
- SAWS
Utility Supplier Water
- SAWS
Views
- 324
Virtual Tour Url
- storybookviewer.com/89541-111995
Water/Sewer
- Water System
Window Coverings
- Some Remain
Year Built
- 1927
Property Location and Similar Properties