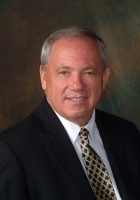
- Ron Tate, Broker,CRB,CRS,GRI,REALTOR ®,SFR
- By Referral Realty
- Mobile: 210.861.5730
- Office: 210.479.3948
- Fax: 210.479.3949
- rontate@taterealtypro.com
Property Photos
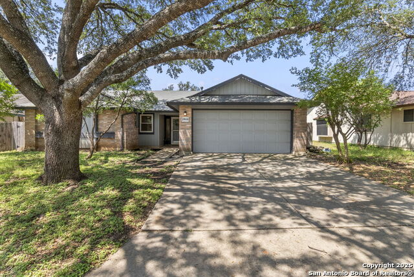

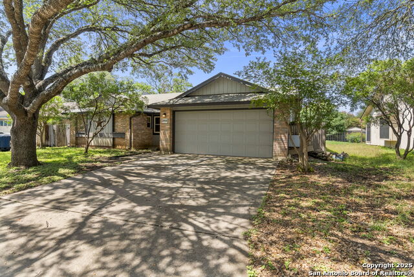
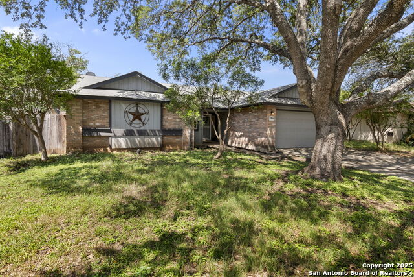
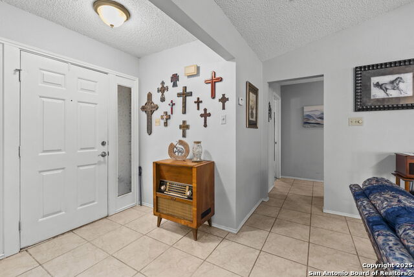
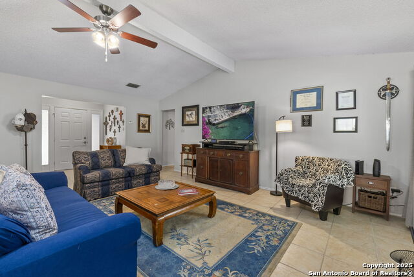
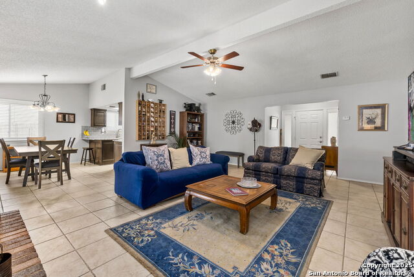
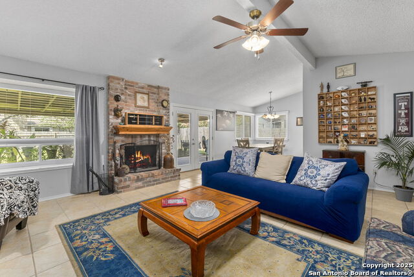
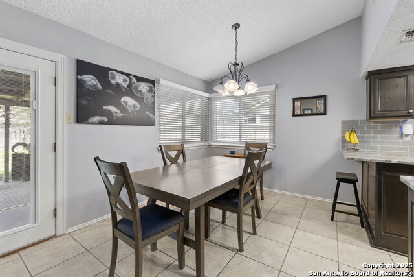
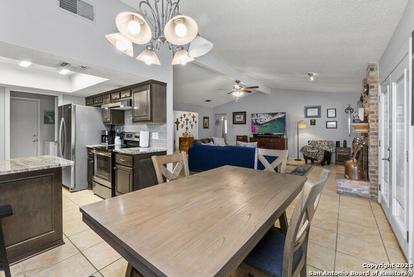
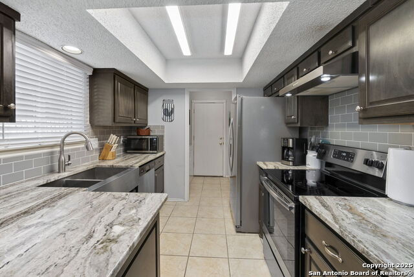
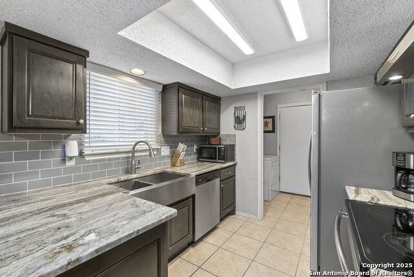
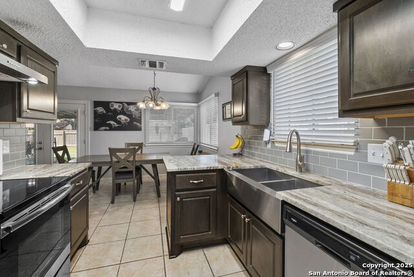
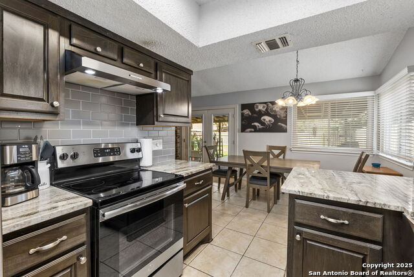
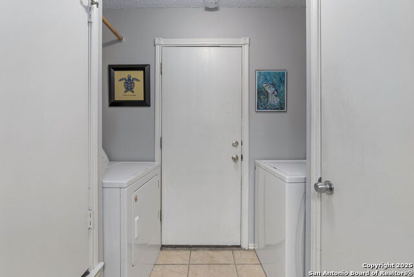
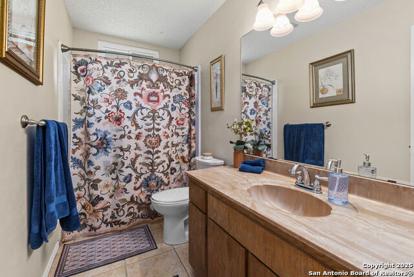
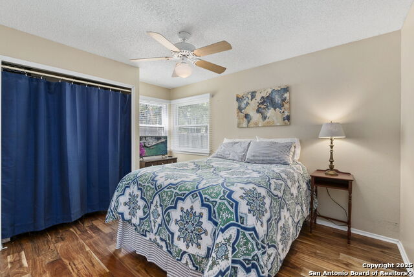
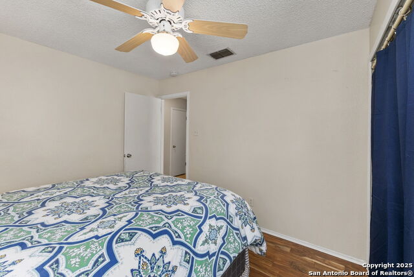
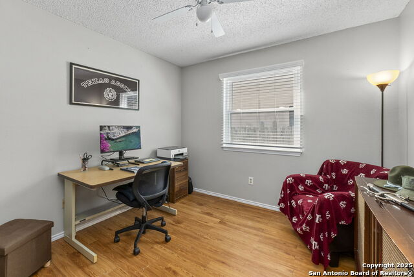
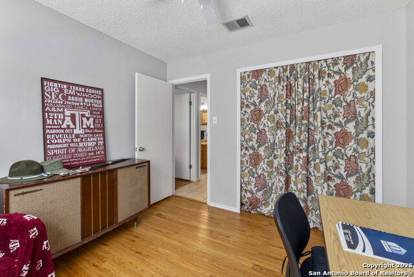
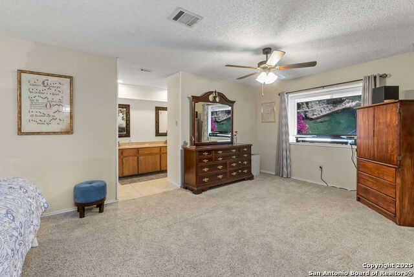
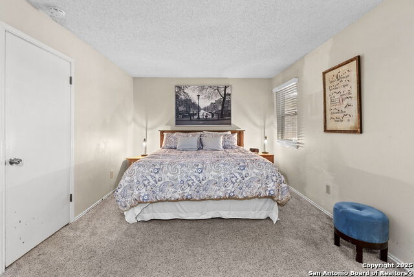
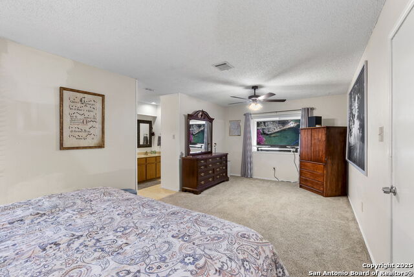
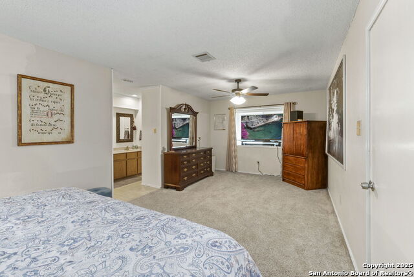
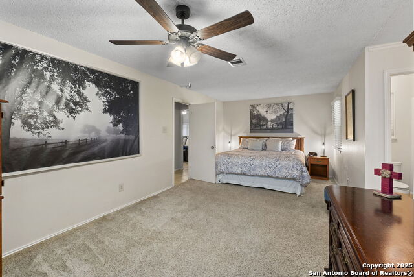
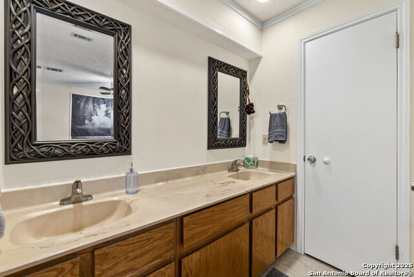
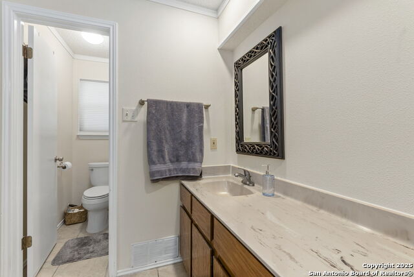
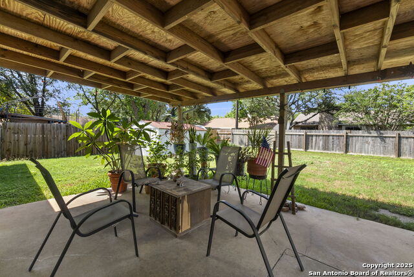
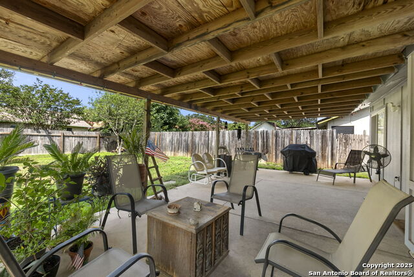
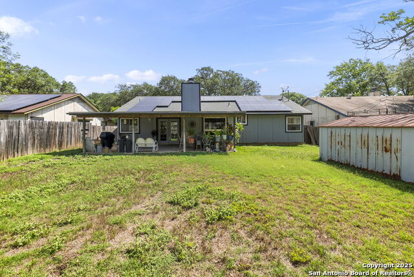
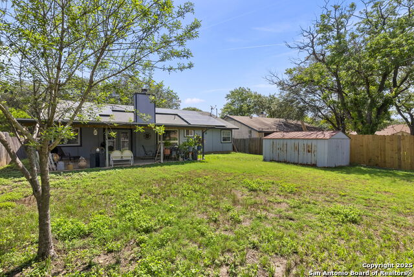
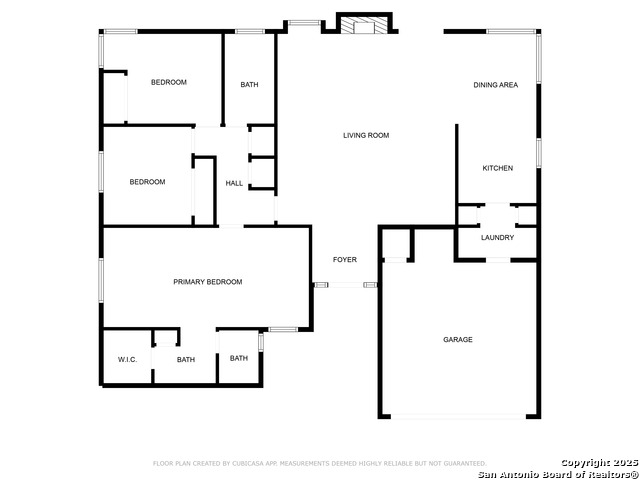
- MLS#: 1872965 ( Single Residential )
- Street Address: 2866 Burning Rock
- Viewed: 2
- Price: $300,000
- Price sqft: $199
- Waterfront: No
- Year Built: 1983
- Bldg sqft: 1511
- Bedrooms: 3
- Total Baths: 2
- Full Baths: 2
- Garage / Parking Spaces: 2
- Days On Market: 2
- Additional Information
- County: BEXAR
- City: San Antonio
- Zipcode: 78247
- Subdivision: Burning Wood
- District: North East I.S.D.
- Elementary School: Wetmore
- Middle School: Driscoll
- High School: Macarthur
- Provided by: Coldwell Banker D'Ann Harper, REALTOR
- Contact: Deatrice Driffill
- (210) 483-6417

- DMCA Notice
-
DescriptionNatural light floods this stylish 3 bedroom, 2 bathroom home nestled in the centrally located Burning Tree neighborhood, just minutes from McAllister Park, the Quarry, and North Star Mall. Thoughtfully designed with an open concept layout, this home invites effortless flow between spaces, ideal for both entertaining and everyday living. A cozy fireplace anchors the living room, creating a warm atmosphere for relaxing evenings. The kitchen boasts granite countertops, stainless steel appliances, an electric stovetop, and a deep sink basin all complemented by sleek finishes and ample prep space. Whether hosting guests or enjoying a quiet dinner, this space delivers both form and function. Each bedroom offers generous room to personalize, including the expansive primary suite that easily accommodates large furniture and includes a private en suite bath. With three full bathrooms, there's no shortage of comfort or convenience for guests and family alike. Step outside to a covered patio overlooking a well sized yard and storage shed perfect for weekend gatherings or quiet afternoons in the shade. Located near top San Antonio attractions, schools, dining, and major shopping centers, this home combines comfort, location, and style in one attractive package. Don't miss your chance to make it yours.
Features
Possible Terms
- Conventional
- FHA
- VA
- TX Vet
- Cash
Accessibility
- 2+ Access Exits
- No Steps Down
- Level Lot
- Level Drive
- No Stairs
- First Floor Bath
- Full Bath/Bed on 1st Flr
- First Floor Bedroom
Air Conditioning
- One Central
Apprx Age
- 42
Block
- 13
Builder Name
- Unknown
Construction
- Pre-Owned
Contract
- Exclusive Right To Sell
Currently Being Leased
- No
Elementary School
- Wetmore Elementary
Energy Efficiency
- Double Pane Windows
- Foam Insulation
- Storm Doors
- Ceiling Fans
Exterior Features
- Brick
- Siding
- 1 Side Masonry
Fireplace
- One
- Living Room
- Gas
Floor
- Carpeting
- Ceramic Tile
- Wood
- Vinyl
Foundation
- Slab
Garage Parking
- Two Car Garage
- Attached
Green Features
- Solar Electric System
- Solar Panels
Heating
- Central
Heating Fuel
- Natural Gas
High School
- Macarthur
Home Owners Association Mandatory
- None
Home Faces
- North
- West
Inclusions
- Ceiling Fans
- Chandelier
- Washer Connection
- Dryer Connection
- Self-Cleaning Oven
- Stove/Range
- Disposal
- Dishwasher
- Vent Fan
- Smoke Alarm
- Gas Water Heater
- Garage Door Opener
- Smooth Cooktop
- Solid Counter Tops
- Carbon Monoxide Detector
- City Garbage service
Instdir
- Jones Maltsberger
- Burning Trl
- Little Leaf Dr
- Burning Rock
Interior Features
- One Living Area
- Liv/Din Combo
- Breakfast Bar
- Utility Room Inside
- 1st Floor Lvl/No Steps
- Open Floor Plan
- Cable TV Available
- High Speed Internet
- All Bedrooms Downstairs
- Laundry Room
- Walk in Closets
- Attic - Access only
- Attic - Storage Only
Legal Desc Lot
- 18
Legal Description
- Ncb 16769 Blk 13 Lot 18
Lot Improvements
- Street Paved
- Curbs
- Sidewalks
- Streetlights
- Fire Hydrant w/in 500'
- Asphalt
Middle School
- Driscoll
Miscellaneous
- Virtual Tour
Neighborhood Amenities
- None
Occupancy
- Owner
Other Structures
- Shed(s)
- Storage
Owner Lrealreb
- No
Ph To Show
- 210-222-2227
Possession
- Before Closing
- Closing/Funding
- Negotiable
Property Type
- Single Residential
Recent Rehab
- No
Roof
- Composition
School District
- North East I.S.D.
Source Sqft
- Appsl Dist
Style
- One Story
Total Tax
- 6845
Utility Supplier Elec
- cps
Utility Supplier Gas
- cps
Utility Supplier Grbge
- city
Utility Supplier Sewer
- saws
Utility Supplier Water
- saws
Virtual Tour Url
- https://housi-media.aryeo.com/sites/enkaxpn/unbranded
Water/Sewer
- Water System
- Sewer System
- City
Window Coverings
- All Remain
Year Built
- 1983
Property Location and Similar Properties