
- Ron Tate, Broker,CRB,CRS,GRI,REALTOR ®,SFR
- By Referral Realty
- Mobile: 210.861.5730
- Office: 210.479.3948
- Fax: 210.479.3949
- rontate@taterealtypro.com
Property Photos
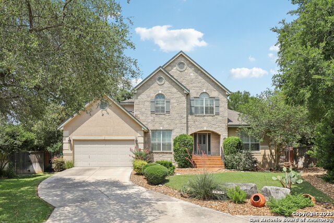

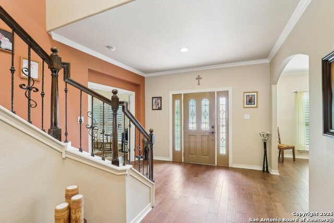
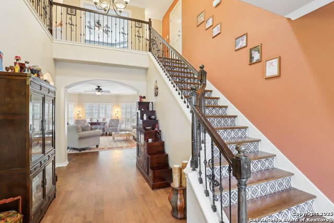
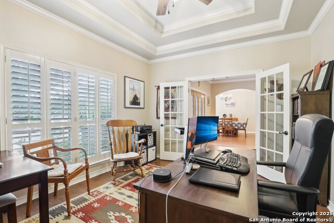
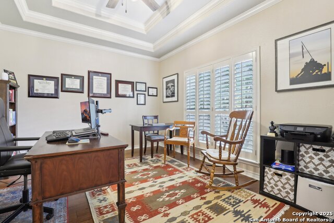
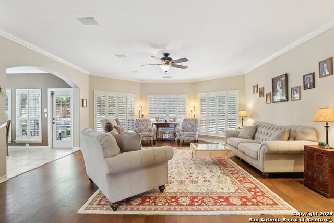
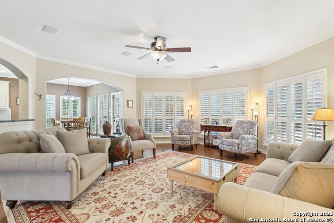
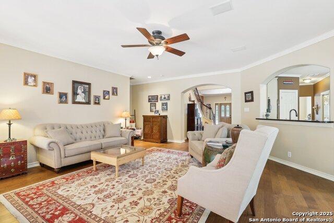
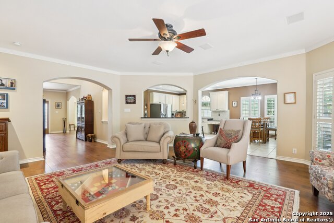
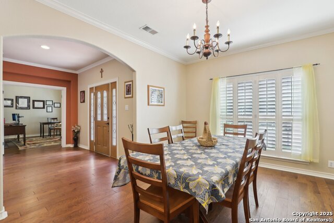
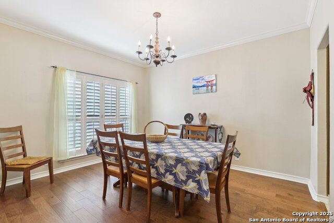
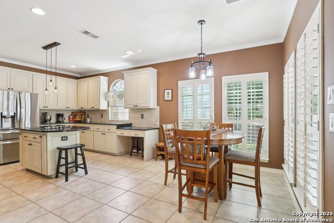
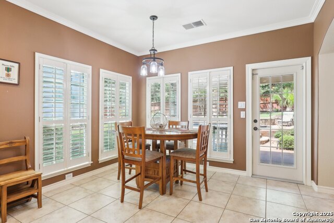
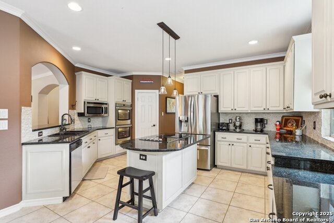
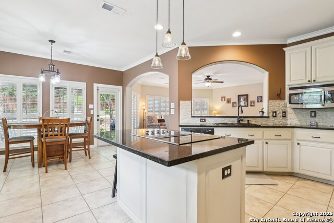
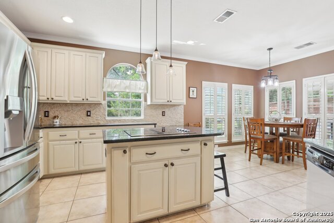
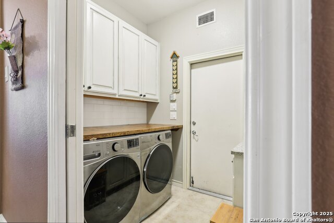
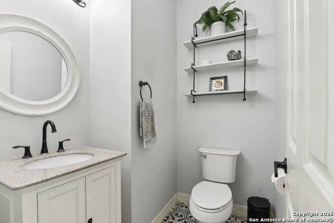
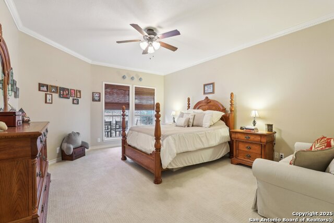
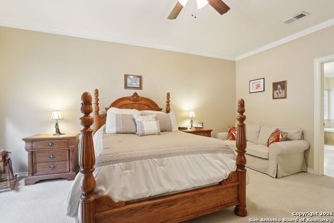
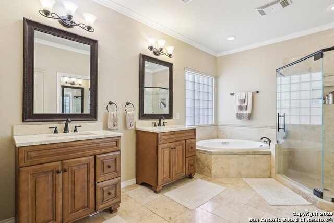
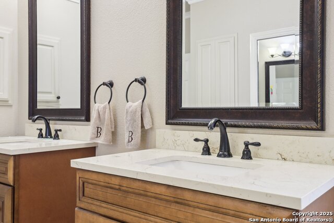
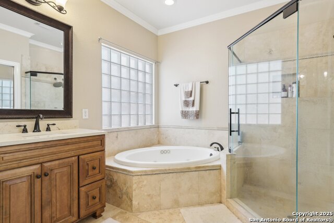
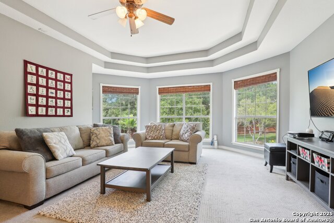
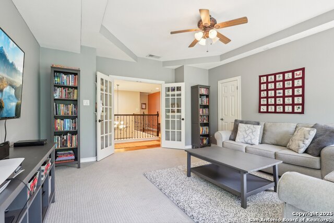
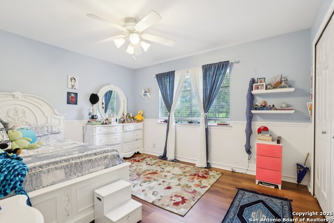
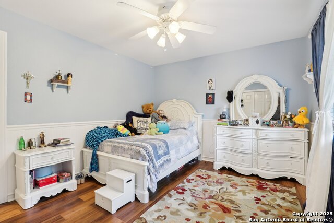
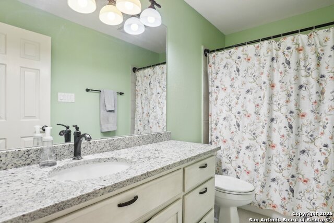
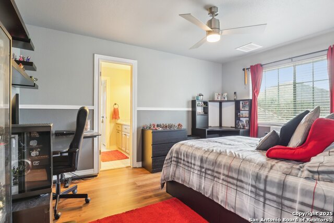
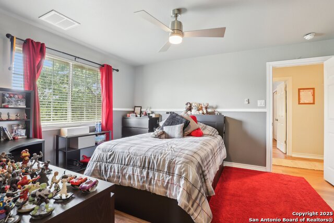
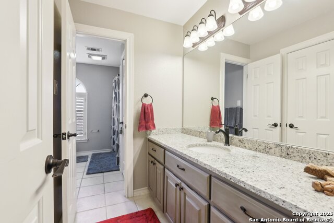
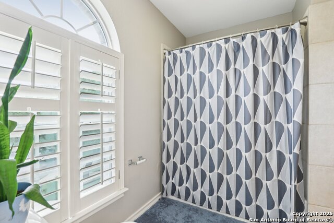
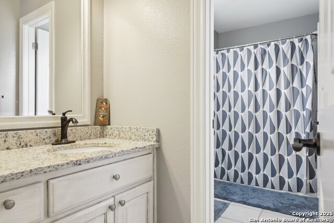
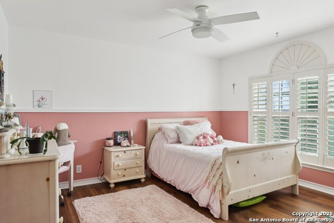
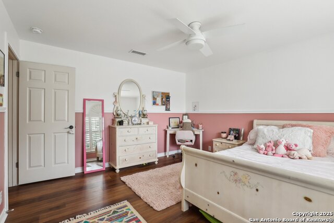
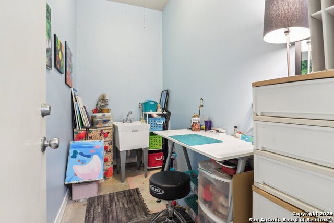
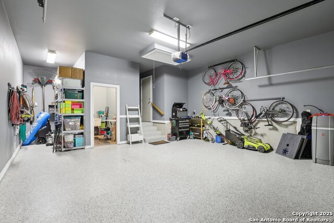
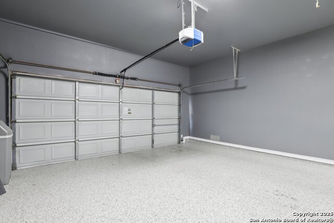
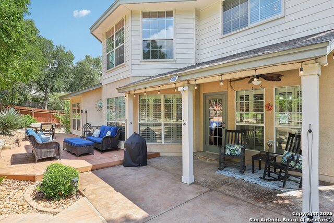
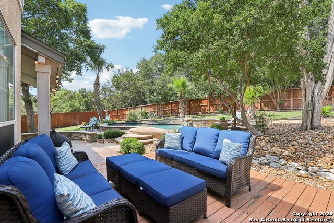
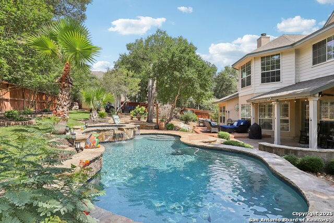
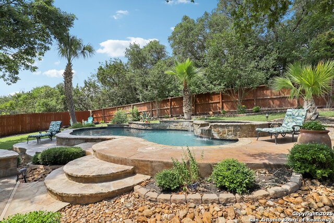
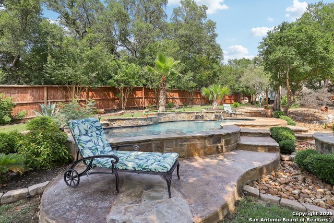
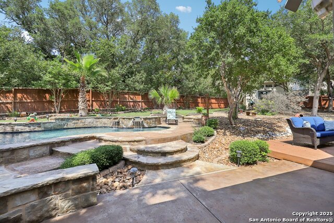
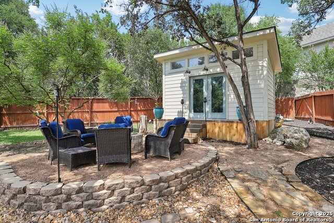
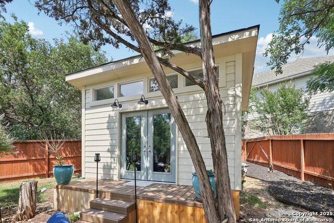
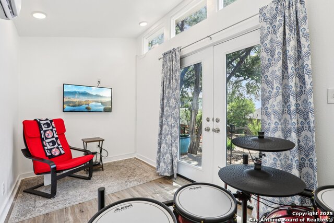
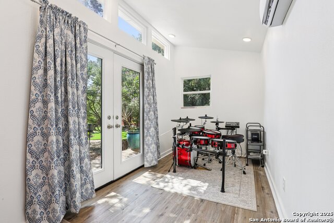
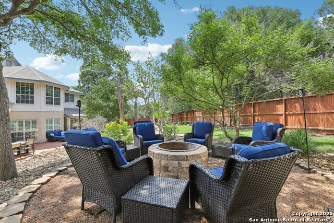
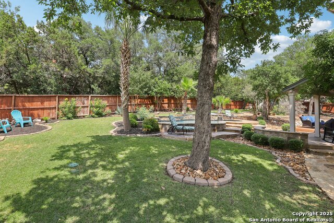
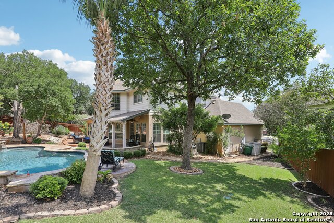
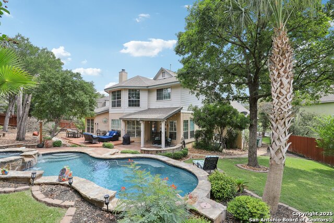
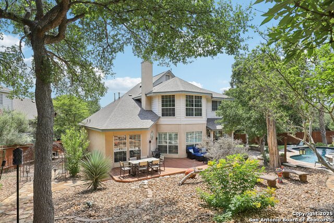
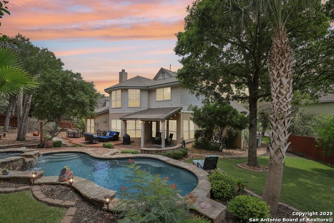
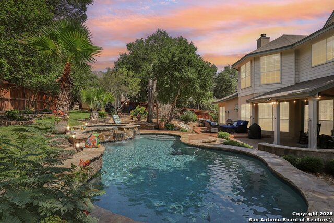
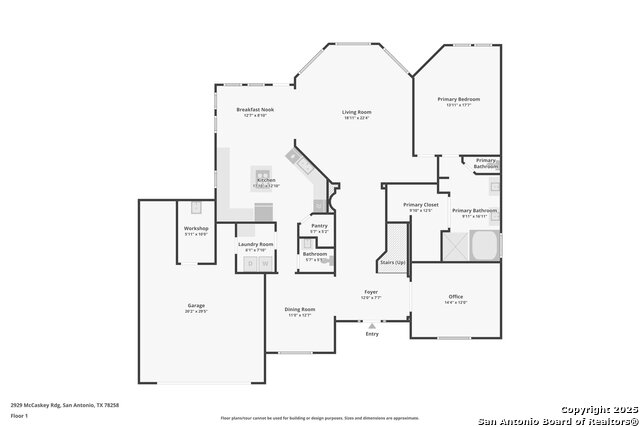
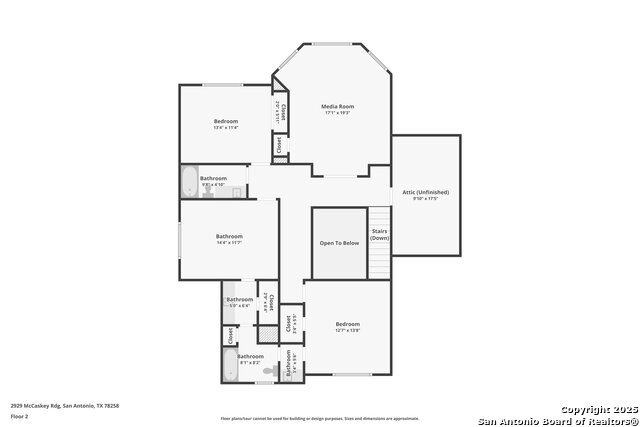
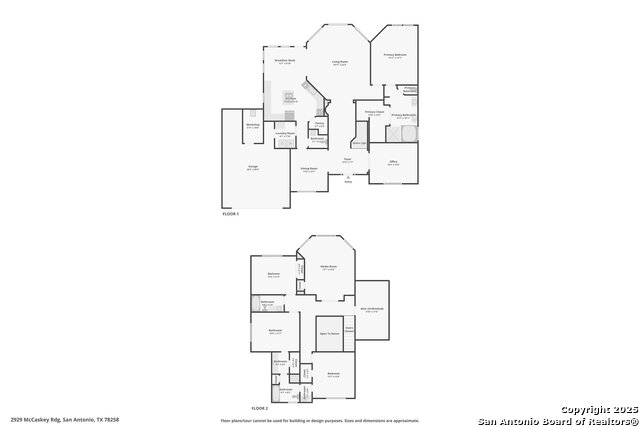
- MLS#: 1872958 ( Single Residential )
- Street Address: 2929 Mccaskey Ridge
- Viewed: 14
- Price: $675,000
- Price sqft: $217
- Waterfront: No
- Year Built: 1999
- Bldg sqft: 3115
- Bedrooms: 4
- Total Baths: 4
- Full Baths: 3
- 1/2 Baths: 1
- Garage / Parking Spaces: 2
- Days On Market: 47
- Additional Information
- County: BEXAR
- City: San Antonio
- Zipcode: 78258
- Subdivision: Rogers Ranch Ne
- District: North East I.S.D.
- Elementary School: Vineyard Ranch
- Middle School: Lopez
- High School: Ronald Reagan
- Provided by: ERA Colonial Real Estate
- Contact: Arlene Chalkley
- (210) 685-0713

- DMCA Notice
-
DescriptionWelcome to your personal oasis in the highly sought after gated community of Rogers Ranch! This exquisite home is a true gem, boasting an impressive blend of luxury, comfort, and style. With 4 spacious bedrooms and 3.5 pristine bathrooms, this residence is meticulously designed for both intimate family living and entertaining guests. Upon entering, you're welcomed by elegant, engineered hardwood flooring that flows through the open concept living spaces. The formal dining room sets the stage for memorable dinners, while the inviting living room provides a cozy retreat for relaxation. A dedicated study offers the perfect sanctuary for work or study, ensuring productivity in a serene environment. At the heart of this home lies the expansive island kitchen, adorned with stunning granite countertops and beautiful cabinetry. Outfitted with high end stainless steel appliances, this culinary haven also features an eat in kitchen that overlooks the breathtaking Cody pool and lush backyard a perfect spot for morning coffee or casual family meals! Step outside to your private paradise, where a covered patio beckons for entertaining or simply unwinding by the pool and hot tub. Picture yourself gathering with loved ones around the fire pit, enjoying countless evenings under the stars. The immense backyard is an entertainer's dream, offering ample space for outdoor soirees or tranquil nights just listening to the soft sounds of nature. Retreat to the luxurious master suite conveniently located on the first floor, offering a haven of privacy and comfort. The primary bath features his and her sinks, a separate garden tub, and a spacious shower a perfect escape after a long day. Upstairs, discover three generously sized bedrooms, a Jack & Jill bathroom, and an additional full bath, ensuring ample space for family and guests alike. Unleash your creativity in the fabulous Game Room/Media Room, ideal for movie nights or game days with friends and family. The oversized garage, complete with epoxy coated floors, provides plenty of room for your vehicles and extra storage, while a unique air conditioned craft room with a sink is perfect for all your creative projects or DIY endeavors. And that's not all! This incredible property also boasts an 8x16 custom built Studio Dwelling, meticulously designed by Some Elbow Room. Equipped with electricity and a split AC, it's perfect for a home office, additional hobby space, music room, or that coveted She Shed you've always dreamed of! Nestled on a large cul de sac lot, this stunning home in Rogers Ranch offers the perfect blend of luxury and practicality. Don't miss out on this extraordinary opportunity to make this dream home yours!
Features
Possible Terms
- Conventional
- FHA
- VA
- Cash
Air Conditioning
- Two Central
Apprx Age
- 26
Builder Name
- Prestige
Construction
- Pre-Owned
Contract
- Exclusive Right To Sell
Currently Being Leased
- No
Elementary School
- Vineyard Ranch
Energy Efficiency
- Programmable Thermostat
- Double Pane Windows
- Low E Windows
- High Efficiency Water Heater
- Ceiling Fans
Exterior Features
- 4 Sides Masonry
- Stone/Rock
- Stucco
- Cement Fiber
Fireplace
- Not Applicable
Floor
- Carpeting
- Wood
- Other
Foundation
- Slab
Garage Parking
- Two Car Garage
- Attached
- Oversized
Heating
- Central
Heating Fuel
- Natural Gas
High School
- Ronald Reagan
Home Owners Association Fee
- 181.5
Home Owners Association Fee 2
- 66.5
Home Owners Association Fee 3
- 355.4
Home Owners Association Frequency
- Quarterly
Home Owners Association Mandatory
- Mandatory
Home Owners Association Name
- ROGERS RANCH CROSSTIMBER
Home Owners Association Name2
- ROGERS RANCH HOA
Home Owners Association Name3
- SHAVANO ROGERS RANCH SWIM CLUB
Home Owners Association Payment Frequency 2
- Annually
Home Owners Association Payment Frequency 3
- Annually
Inclusions
- Ceiling Fans
- Washer Connection
- Dryer Connection
- Washer
- Dryer
- Cook Top
- Built-In Oven
- Self-Cleaning Oven
- Microwave Oven
- Disposal
- Dishwasher
- Ice Maker Connection
- Water Softener (owned)
- Vent Fan
- Smoke Alarm
- Security System (Owned)
- Pre-Wired for Security
- Gas Water Heater
- Garage Door Opener
- Plumb for Water Softener
- Smooth Cooktop
- Down Draft
- Solid Counter Tops
- Double Ovens
- City Garbage service
Instdir
- Bitters/Rogers Ranch Pkwy
Interior Features
- Two Living Area
- Separate Dining Room
- Eat-In Kitchen
- Two Eating Areas
- Island Kitchen
- Walk-In Pantry
- Study/Library
- Game Room
- Utility Room Inside
- High Ceilings
- Open Floor Plan
- Cable TV Available
- High Speed Internet
- Laundry Main Level
- Laundry Room
- Walk in Closets
Kitchen Length
- 12
Legal Desc Lot
- 21
Legal Description
- NCB 16337 BLK 7 LOT 21 ROGERS RANCH UT-12
Lot Description
- Cul-de-Sac/Dead End
- 1/4 - 1/2 Acre
- Mature Trees (ext feat)
- Level
Lot Improvements
- Street Paved
- Curbs
- Sidewalks
- Streetlights
- Fire Hydrant w/in 500'
- Asphalt
- Interstate Hwy - 1 Mile or less
Middle School
- Lopez
Miscellaneous
- Cluster Mail Box
- School Bus
- As-Is
Multiple HOA
- Yes
Neighborhood Amenities
- Controlled Access
- Pool
- Tennis
- Clubhouse
- Park/Playground
- Jogging Trails
- Basketball Court
Occupancy
- Vacant
Other Structures
- Other
Owner Lrealreb
- No
Ph To Show
- 210-222-2227
Possession
- Closing/Funding
Property Type
- Single Residential
Recent Rehab
- No
Roof
- Composition
School District
- North East I.S.D.
Source Sqft
- Appsl Dist
Style
- Two Story
- Texas Hill Country
Total Tax
- 13031.24
Utility Supplier Elec
- CPS
Utility Supplier Gas
- CPS
Utility Supplier Grbge
- CITY
Utility Supplier Sewer
- SAWS
Utility Supplier Water
- SAWS
Views
- 14
Virtual Tour Url
- https://www.zillow.com/view-imx/b52078dd-c1b3-45e4-9b3d-5b86af45b172?wl=true&setAttribution=mls&initialViewType=pano
Water/Sewer
- Water System
- Sewer System
- City
Window Coverings
- Some Remain
Year Built
- 1999
Property Location and Similar Properties