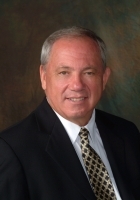
- Ron Tate, Broker,CRB,CRS,GRI,REALTOR ®,SFR
- By Referral Realty
- Mobile: 210.861.5730
- Office: 210.479.3948
- Fax: 210.479.3949
- rontate@taterealtypro.com
Property Photos
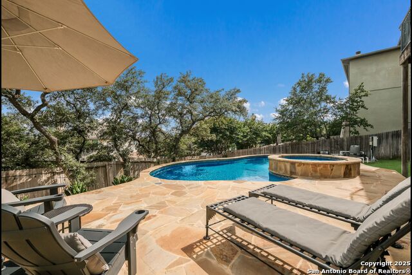

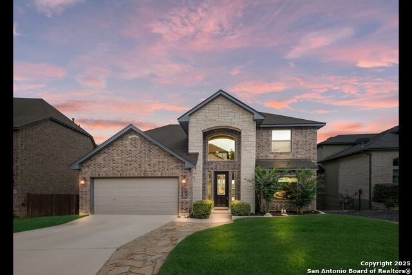
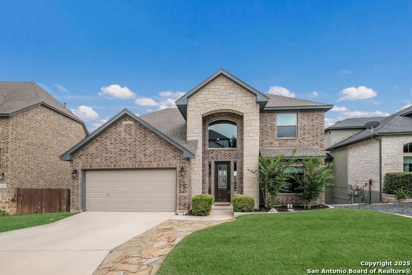
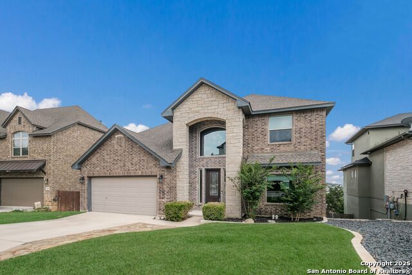
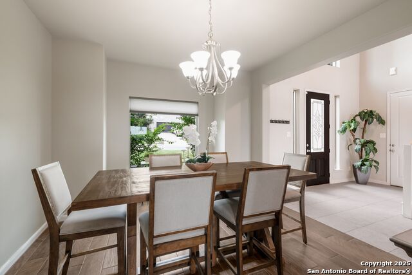
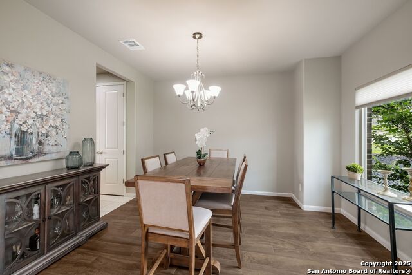
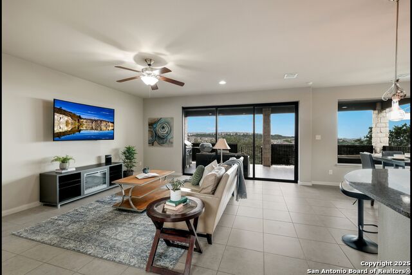
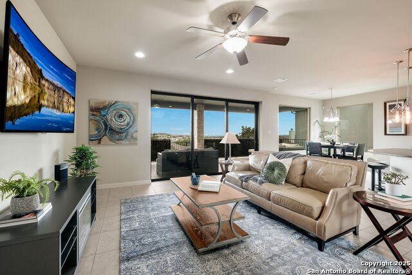
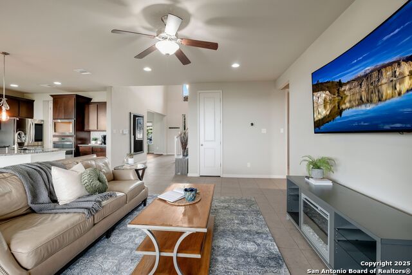
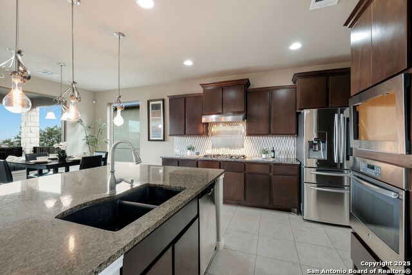
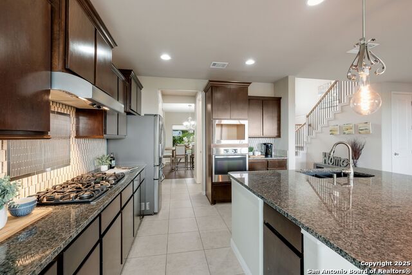
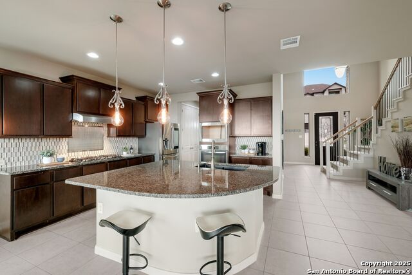
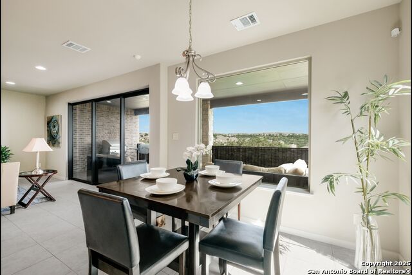
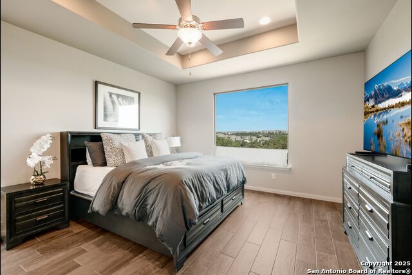
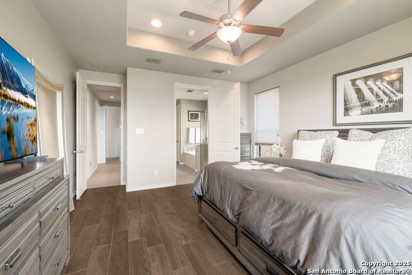
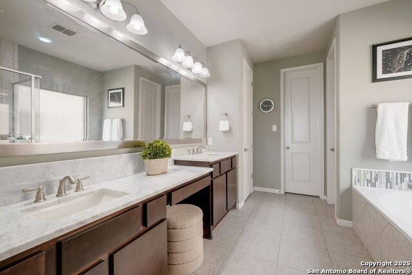
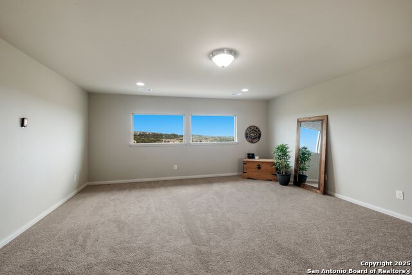
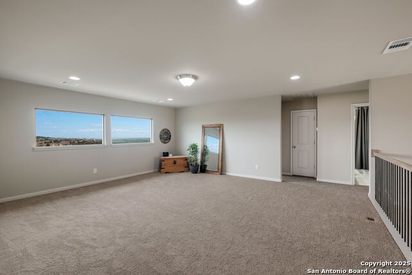
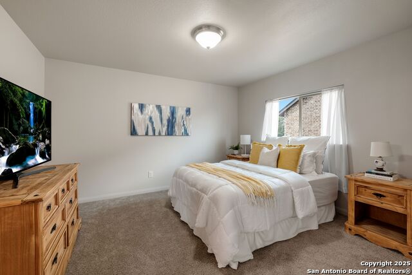
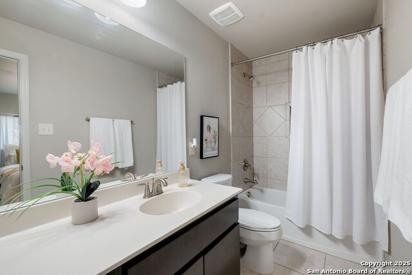
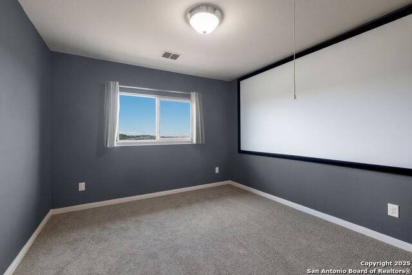
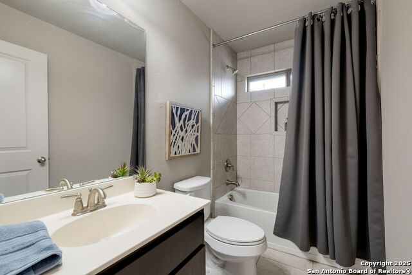
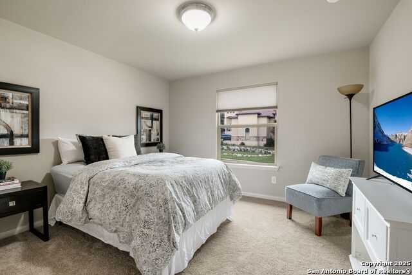
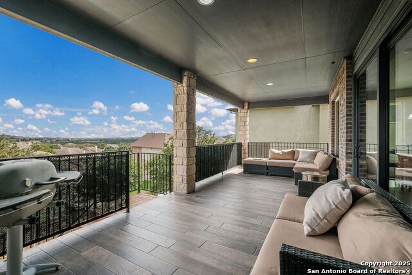
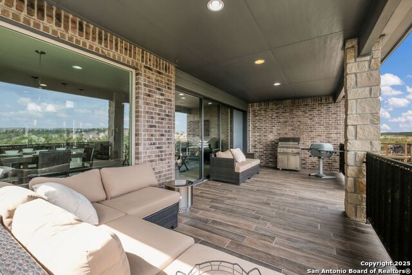
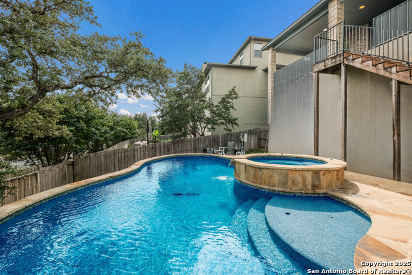
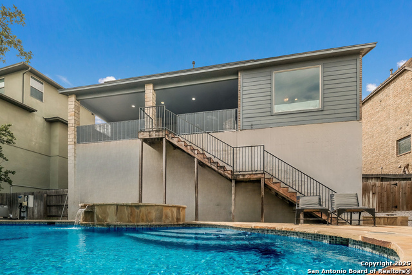
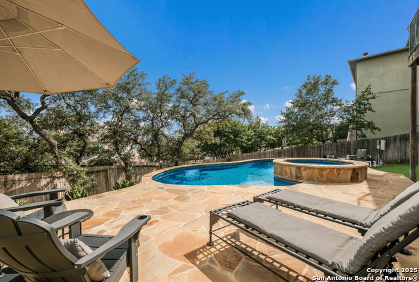
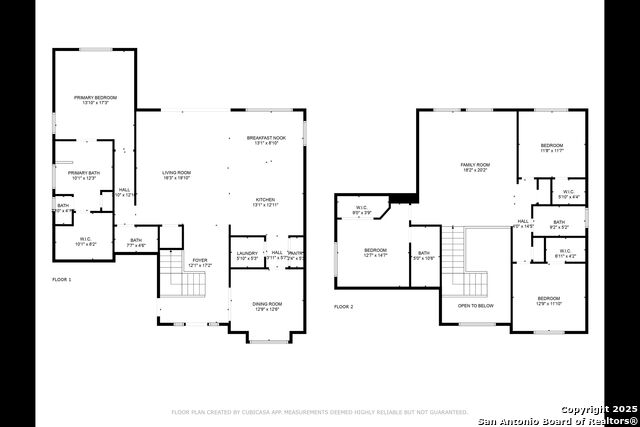
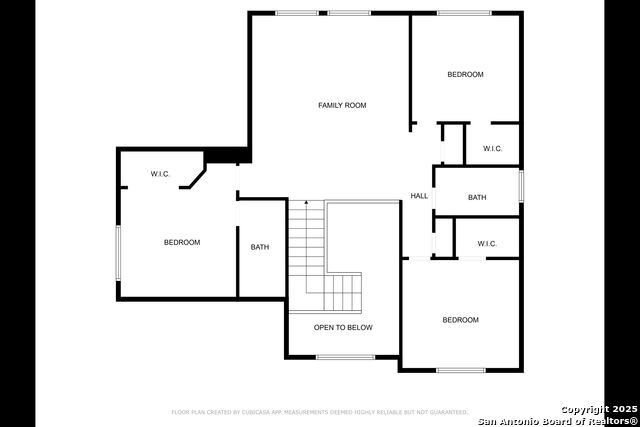
- MLS#: 1872926 ( Single Residential )
- Street Address: 23414 Seven Winds
- Viewed: 83
- Price: $625,000
- Price sqft: $220
- Waterfront: No
- Year Built: 2015
- Bldg sqft: 2837
- Bedrooms: 4
- Total Baths: 4
- Full Baths: 3
- 1/2 Baths: 1
- Garage / Parking Spaces: 2
- Days On Market: 140
- Additional Information
- County: BEXAR
- City: San Antonio
- Zipcode: 78258
- Subdivision: Mountain Lodge
- District: North East I.S.D.
- Elementary School: Tuscany Heights
- Middle School: Barbara Bush
- High School: Ronald Reagan
- Provided by: Keller Williams Heritage
- Contact: Ana Warmke
- (210) 240-5714

- DMCA Notice
-
DescriptionWelcome to this exceptional home in the gated Mountain Lodge community, offering panoramic views of the city skyline the moment you walk in. This property is packed with upgrades, including a brand new roof (2025) and a Keith Zars sports pool and spa (2023) with a 1 year warranty, gas heating, an AquaStar ozone cleaning system for minimal chlorine use, shallow ends on both sides, and built in outlets for a volleyball net. The outdoor living is unmatched, with an elevated patio featuring a gas outlet for grilling and xeriscape landscaping for low maintenance enjoyment. Inside, the open concept design highlights expansive windows, a multi sliding glass door, and a chef's kitchen with granite countertops, gas cooking, stainless steel appliances, and an oversized island. The main floor primary suite offers tray ceilings, skyline views, and a spa like bath with dual vanities, garden tub, and walk in shower. Upstairs includes a game room, three spacious bedrooms, and two full baths. Additional features include a tankless water heater for endless hot water, an Aprilaire whole house purifier, ARC TECH Pro electrical and surge protection, and a rented water softener in place since 2015. Residents enjoy two neighborhood pools, sports courts, playgrounds, and community events, all with top rated NEISD schools and no city taxes.
Features
Possible Terms
- Conventional
- FHA
- VA
- TX Vet
- Cash
Air Conditioning
- One Central
- Zoned
Apprx Age
- 10
Builder Name
- Green Homebuilders LLC
Construction
- Pre-Owned
Contract
- Exclusive Right To Sell
Days On Market
- 135
Currently Being Leased
- No
Dom
- 135
Elementary School
- Tuscany Heights
Energy Efficiency
- Tankless Water Heater
- Programmable Thermostat
- Double Pane Windows
- Dehumidifier
- Ceiling Fans
Exterior Features
- Brick
- 3 Sides Masonry
Fireplace
- Not Applicable
Floor
- Carpeting
- Ceramic Tile
Foundation
- Slab
Garage Parking
- Two Car Garage
Green Certifications
- HERS Rated
- Energy Star Certified
Heating
- Central
- Panel
- Zoned
Heating Fuel
- Electric
High School
- Ronald Reagan
Home Owners Association Fee
- 287
Home Owners Association Frequency
- Quarterly
Home Owners Association Mandatory
- Mandatory
Home Owners Association Name
- MOUNTAIN LODGE HOMEOWNERS ASSOCIATION
Home Faces
- North
Inclusions
- Ceiling Fans
- Washer Connection
- Dryer Connection
- Built-In Oven
- Self-Cleaning Oven
- Gas Cooking
- Gas Grill
- Disposal
- Dishwasher
- Ice Maker Connection
- Water Softener (Leased)
- Smoke Alarm
- Security System (Leased)
- Pre-Wired for Security
- Gas Water Heater
- Plumb for Water Softener
- Carbon Monoxide Detector
- Private Garbage Service
Instdir
- From 281 North: Left onto Mountain Lodge
- Left onto Wilderness Oak
- Left onto Alpine Lodge
- Left onto Seven Winds
Interior Features
- Two Living Area
- Separate Dining Room
- Eat-In Kitchen
- Two Eating Areas
- Island Kitchen
- Game Room
- Utility Room Inside
- High Ceilings
- Open Floor Plan
- Cable TV Available
- High Speed Internet
- Laundry Main Level
- Walk in Closets
- Attic - Expandable
- Attic - Partially Floored
- Attic - Pull Down Stairs
Kitchen Length
- 13
Legal Desc Lot
- 11
Legal Description
- Cb 4925D (Mountain Lodge Ut-5B)
- Block 7 Lot 11 Plat 9570/15
Lot Improvements
- Curbs
- Sidewalks
Middle School
- Barbara Bush
Miscellaneous
- No City Tax
- Cluster Mail Box
- School Bus
Multiple HOA
- No
Neighborhood Amenities
- Controlled Access
- Pool
- Park/Playground
- Basketball Court
Occupancy
- Owner
Owner Lrealreb
- No
Ph To Show
- (210)222-2227
Possession
- Closing/Funding
Property Type
- Single Residential
Recent Rehab
- No
Roof
- Heavy Composition
School District
- North East I.S.D.
Source Sqft
- Appsl Dist
Style
- Two Story
Total Tax
- 10268.79
Views
- 83
Water/Sewer
- Water System
Window Coverings
- All Remain
Year Built
- 2015
Property Location and Similar Properties