
- Ron Tate, Broker,CRB,CRS,GRI,REALTOR ®,SFR
- By Referral Realty
- Mobile: 210.861.5730
- Office: 210.479.3948
- Fax: 210.479.3949
- rontate@taterealtypro.com
Property Photos
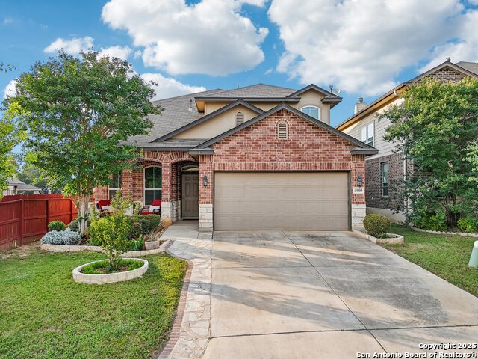

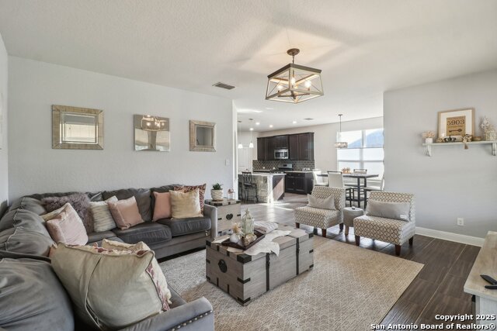
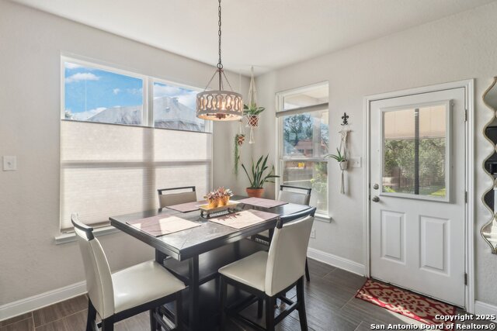
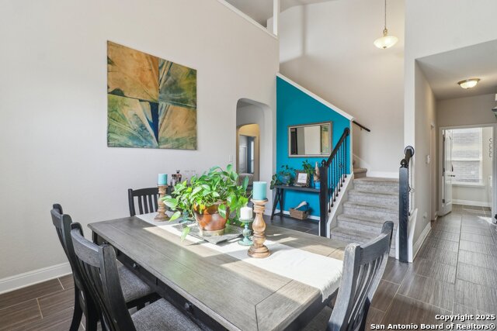
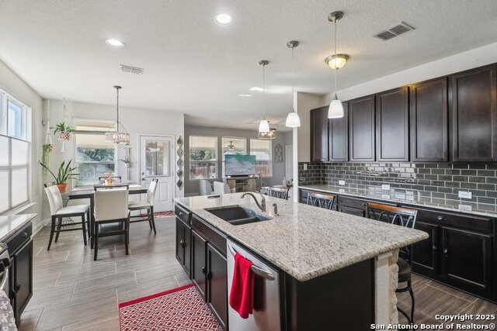
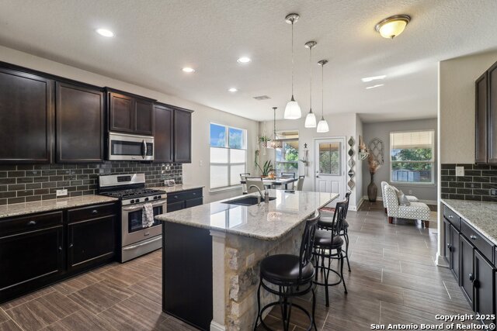
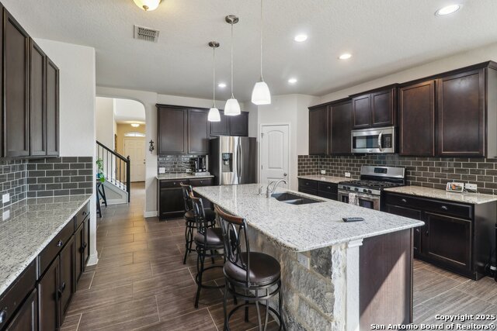
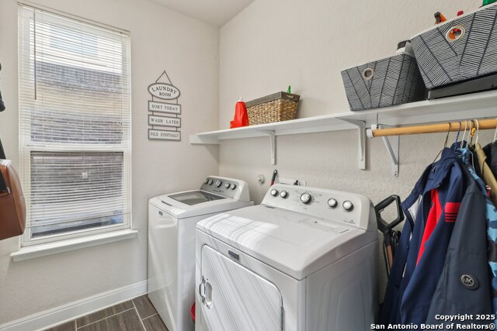
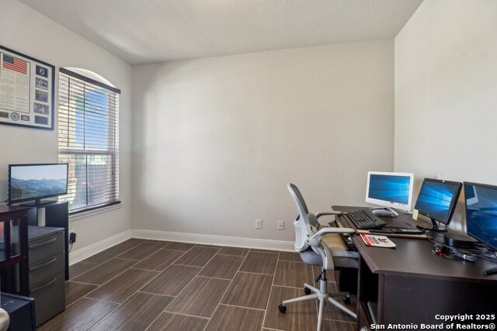
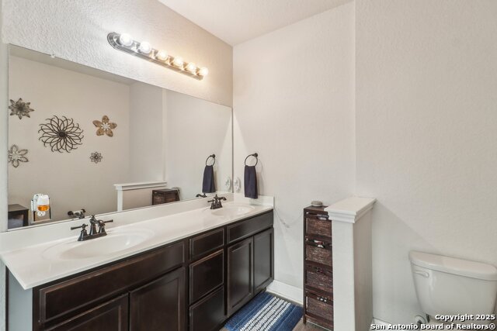
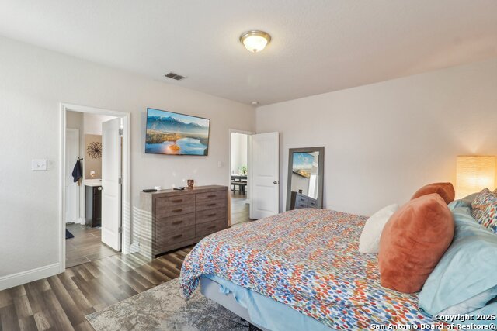
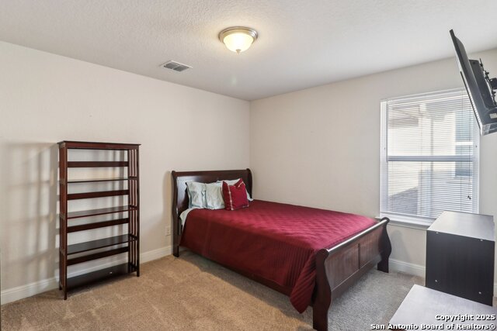
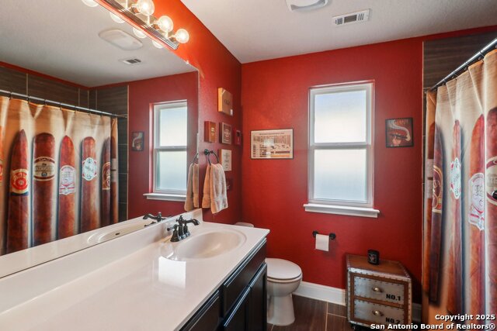
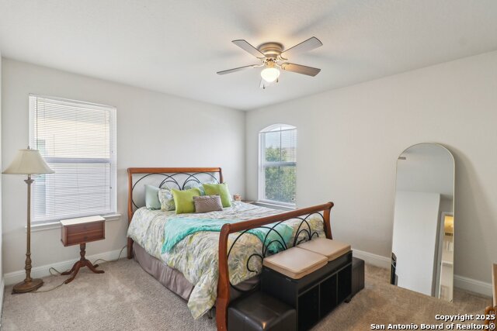
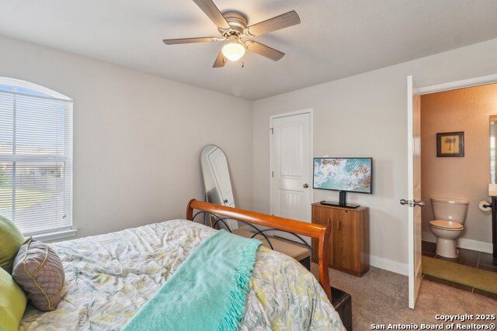
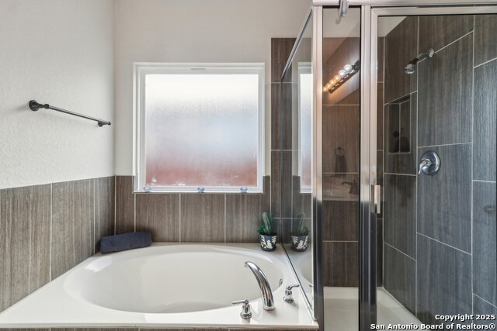
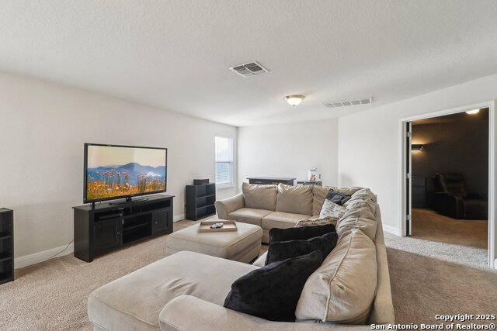
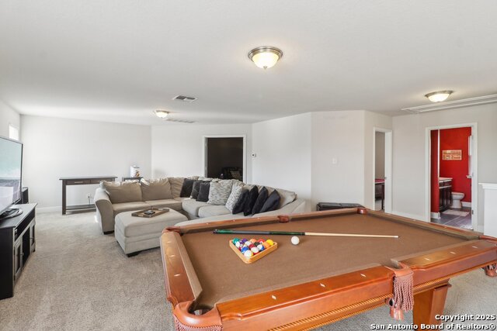
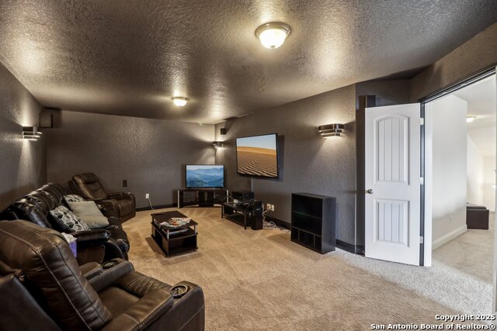
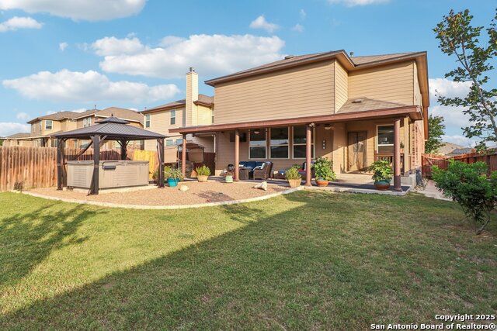
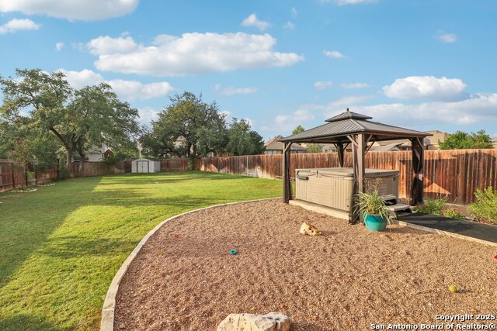
- MLS#: 1872923 ( Single Residential )
- Street Address: 5903 Carriage Cape
- Viewed: 2
- Price: $495,000
- Price sqft: $151
- Waterfront: No
- Year Built: 2015
- Bldg sqft: 3286
- Bedrooms: 4
- Total Baths: 4
- Full Baths: 3
- 1/2 Baths: 1
- Garage / Parking Spaces: 2
- Days On Market: 3
- Additional Information
- County: BEXAR
- City: San Antonio
- Zipcode: 78261
- Subdivision: Wortham Oaks
- District: Judson
- Elementary School: Alkek
- Middle School: Kitty Hawk
- High School: Judson
- Provided by: Keller Williams Legacy
- Contact: Devin Resendez
- (210) 862-6909

- DMCA Notice
-
DescriptionStunning 4 bedroom, 3.5 bath home on oversized homesite in the charming Wortham Oaks community. This nearly 3,300 sq. ft. home features a desirable master down floor plan, formal dining room, private study, and a chef's kitchen with a 7.5 ft granite island and ample workspace. Upstairs offers a junior master suite, spacious game room, and a dedicated media room perfect for entertaining or relaxing. The backyard is a true retreat with an extended patio and an arbor covered hot tub. Thoughtful design, multiple living areas, and upscale finishes throughout. Conveniently located near top rated schools, parks, shopping, and major highways.
Features
Possible Terms
- Conventional
- FHA
- VA
- Cash
Air Conditioning
- One Central
Apprx Age
- 10
Block
- 19
Builder Name
- D.R. HORTON
Construction
- Pre-Owned
Contract
- Exclusive Right To Sell
Elementary School
- Alkek
Energy Efficiency
- Smart Electric Meter
- 16+ SEER AC
- Programmable Thermostat
- 12"+ Attic Insulation
- Double Pane Windows
- Variable Speed HVAC
- Energy Star Appliances
- Radiant Barrier
- Low E Windows
- High Efficiency Water Heater
Exterior Features
- Brick
- 3 Sides Masonry
- Stone/Rock
- Cement Fiber
Fireplace
- Not Applicable
Floor
- Carpeting
- Ceramic Tile
Foundation
- Slab
Garage Parking
- Two Car Garage
- Attached
Green Certifications
- HERS Rated
Heating
- Central
Heating Fuel
- Natural Gas
High School
- Judson
Home Owners Association Fee
- 729.26
Home Owners Association Frequency
- Semi-Annually
Home Owners Association Mandatory
- Mandatory
Home Owners Association Name
- WORTHAM OAKS HOMEOWNERS ASSOCIATION
- INC
Home Faces
- South
Inclusions
- Ceiling Fans
- Washer Connection
- Dryer Connection
- Washer
- Dryer
- Cook Top
- Microwave Oven
- Stove/Range
- Refrigerator
- Disposal
- Dishwasher
- Ice Maker Connection
- Water Softener (owned)
- Smoke Alarm
- Garage Door Opener
- Solid Counter Tops
Instdir
- Take Bulverde Road to Evans Road
- turn East continue 3 milestone Wortham Oaks Blvd
- Take 1604 to Green Mountain
- turn North to Evans Road and turn West
- continue 2.5 miles to Wortham Oaks Blvd
Interior Features
- One Living Area
- Eat-In Kitchen
- Two Eating Areas
- Island Kitchen
- Walk-In Pantry
- Study/Library
- Game Room
- Media Room
- 1st Floor Lvl/No Steps
- Open Floor Plan
- Cable TV Available
- High Speed Internet
- Laundry Main Level
- Walk in Closets
Kitchen Length
- 15
Legal Desc Lot
- 32
Legal Description
- CB 4913A (Wortham Oaks UT-7) BLOCK 19 LOT 32
Lot Description
- Level
Lot Dimensions
- 45x212
Lot Improvements
- Street Paved
- Curbs
- Street Gutters
- Sidewalks
- Streetlights
- Fire Hydrant w/in 500'
- Asphalt
- Private Road
Middle School
- Kitty Hawk
Miscellaneous
- None/not applicable
Multiple HOA
- No
Neighborhood Amenities
- Controlled Access
- Pool
- Clubhouse
- Park/Playground
- Jogging Trails
- Sports Court
- BBQ/Grill
- Basketball Court
Occupancy
- Owner
Owner Lrealreb
- No
Ph To Show
- 210-884-9684
Possession
- Closing/Funding
Property Type
- Single Residential
Roof
- Composition
School District
- Judson
Source Sqft
- Appsl Dist
Style
- Two Story
- Contemporary
Total Tax
- 8907
Utility Supplier Elec
- CPS
Utility Supplier Gas
- CPS
Utility Supplier Grbge
- Republic/Tig
Utility Supplier Sewer
- SAWS
Utility Supplier Water
- SAWS
Water/Sewer
- Water System
- Sewer System
Window Coverings
- Some Remain
Year Built
- 2015
Property Location and Similar Properties