
- Ron Tate, Broker,CRB,CRS,GRI,REALTOR ®,SFR
- By Referral Realty
- Mobile: 210.861.5730
- Office: 210.479.3948
- Fax: 210.479.3949
- rontate@taterealtypro.com
Property Photos
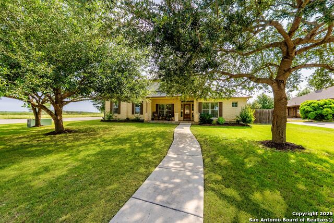

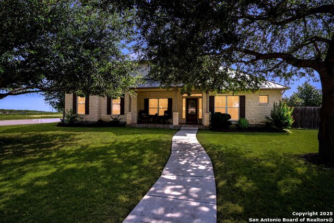
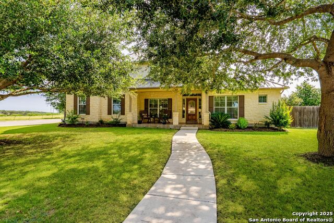
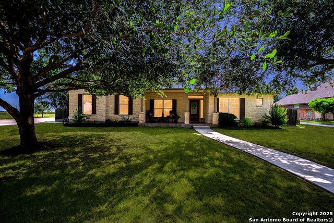
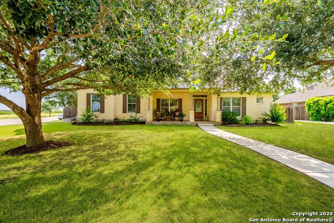
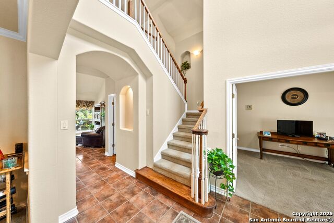
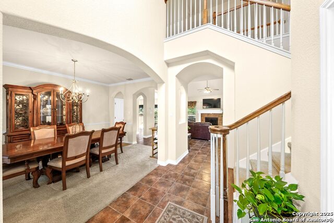
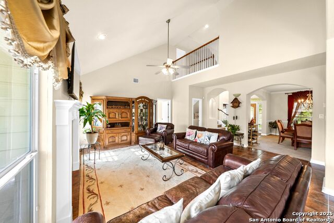
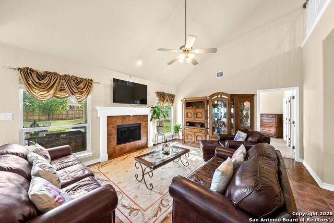
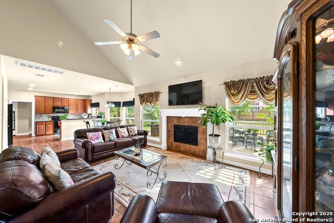
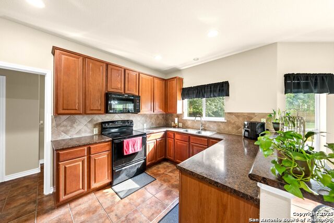
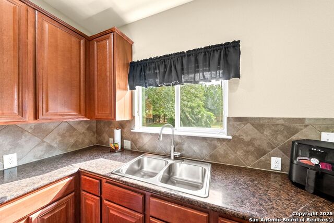
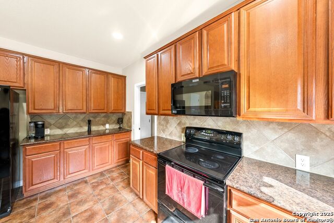
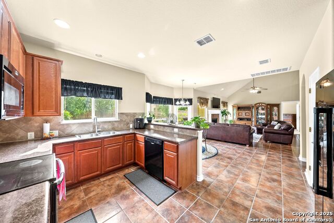
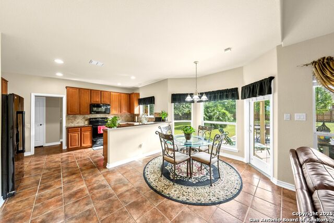
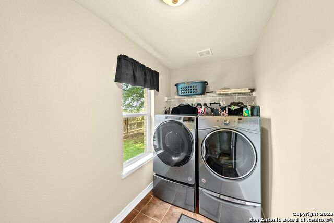
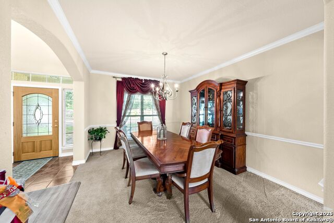
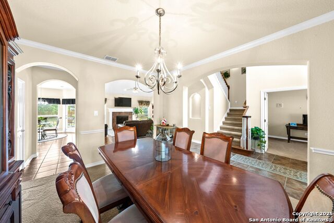
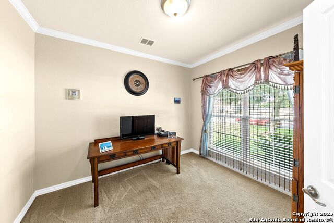
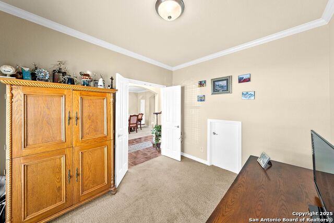
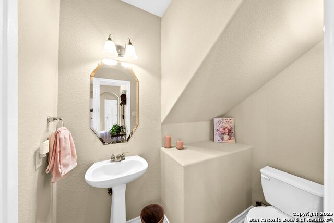
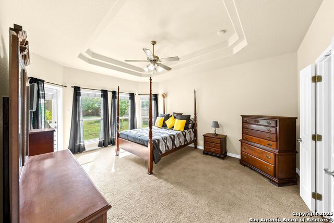
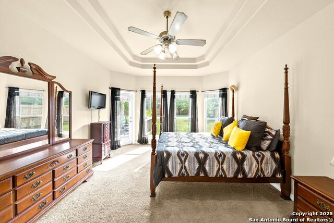
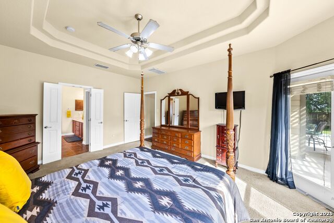
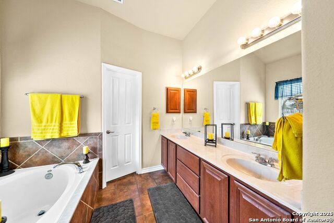
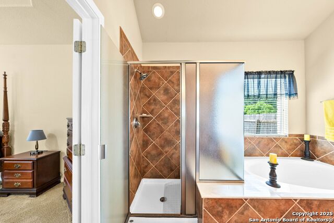
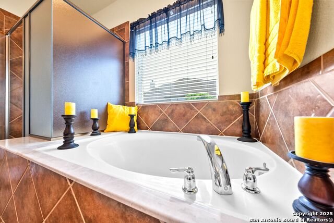
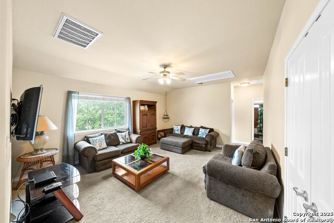
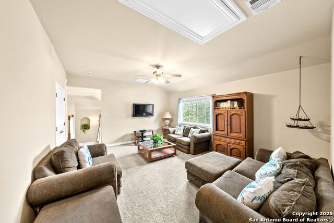
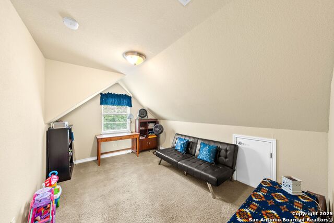
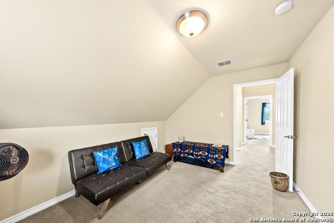
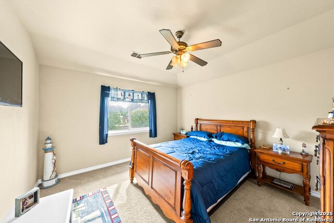
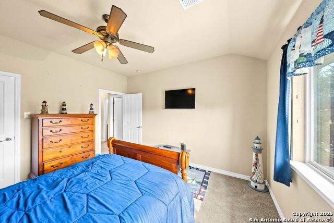
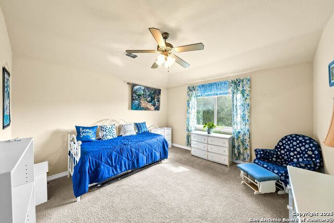
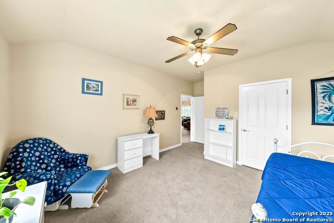
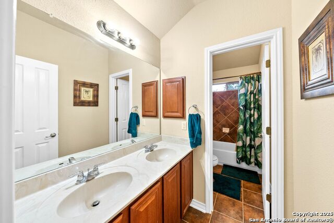
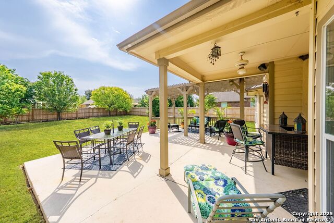
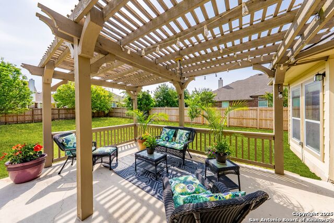
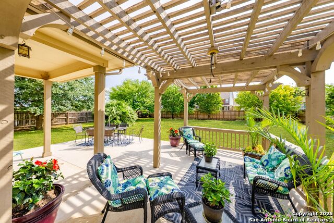
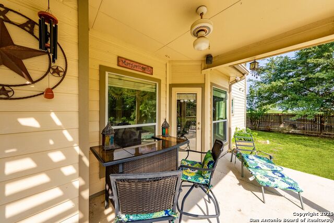
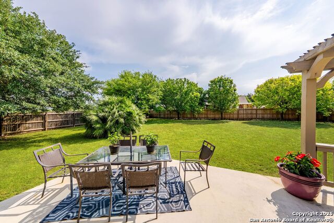
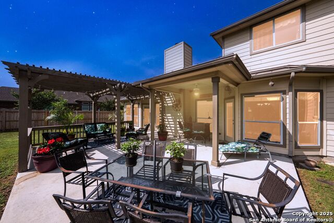
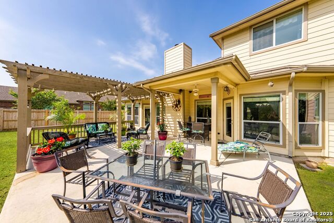
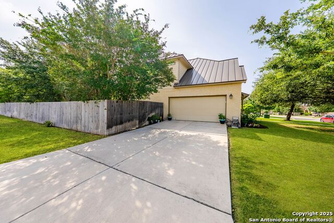
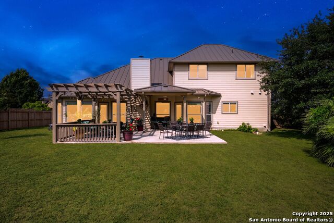
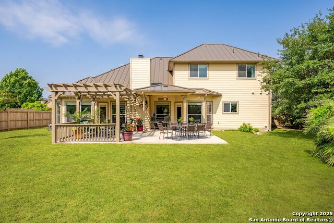
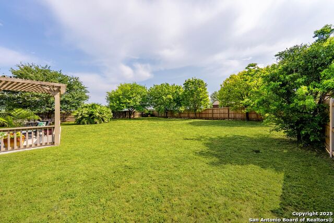
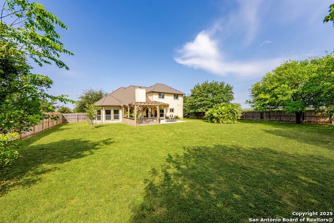
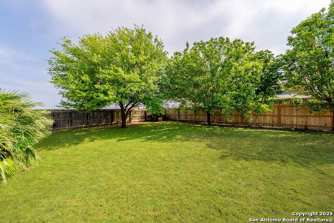
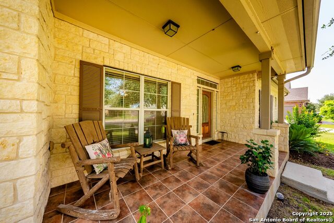
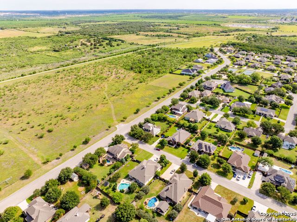
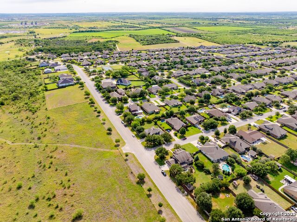
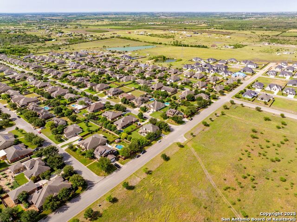
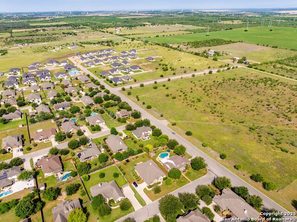
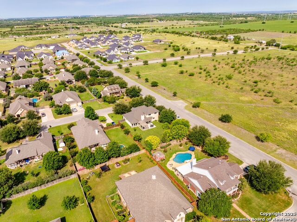
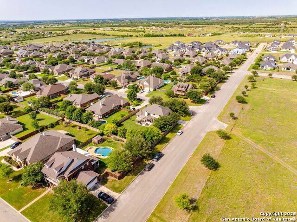
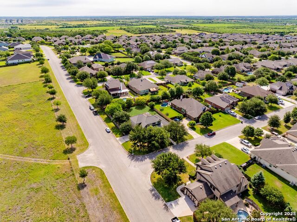
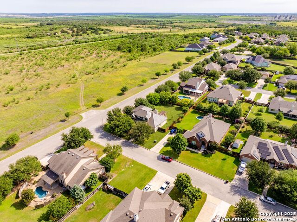
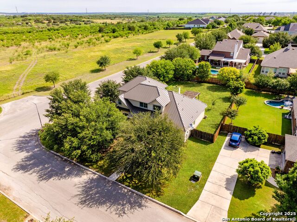
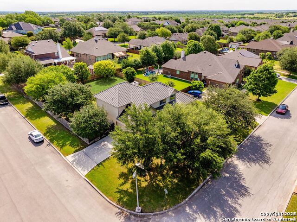
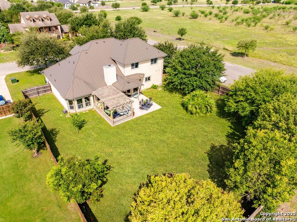
- MLS#: 1872917 ( Single Residential )
- Street Address: 3353 Joshs Way
- Viewed: 24
- Price: $495,000
- Price sqft: $166
- Waterfront: No
- Year Built: 2007
- Bldg sqft: 2983
- Bedrooms: 3
- Total Baths: 3
- Full Baths: 2
- 1/2 Baths: 1
- Garage / Parking Spaces: 2
- Days On Market: 49
- Additional Information
- County: GUADALUPE
- City: Marion
- Zipcode: 78124
- Subdivision: Harvest Hills
- District: Marion
- Elementary School: Krueger
- Middle School: Marion
- High School: Marion
- Provided by: eXp Realty
- Contact: Shane Neal
- (888) 519-7431

- DMCA Notice
-
DescriptionThis spacious two story home offers 3 bedrooms, a bonus room, and 2.5 bathrooms, with a thoughtfully designed layout perfect for both everyday living and entertaining. The main level features the primary suite and a dedicated office, while large windows throughout the home flood the space with natural light. The kitchen boasts a generous breakfast bar that opens to the living room, creating a warm, inviting atmosphere. Multiple family rooms provide flexible living options, and all bedrooms are comfortably sized. Situated on a large corner lot, the home features a massive backyard ideal for outdoor activities. Enjoy access to fantastic neighborhood amenities including a clubhouse, controlled access, playground, sports court, pool, and tennis court.
Features
Possible Terms
- Conventional
- FHA
- VA
- TX Vet
- Cash
Air Conditioning
- Two Central
Apprx Age
- 18
Builder Name
- Uptmore Homes
Construction
- Pre-Owned
Contract
- Exclusive Right To Sell
Days On Market
- 33
Dom
- 33
Elementary School
- Krueger
Energy Efficiency
- 16+ SEER AC
Exterior Features
- 3 Sides Masonry
- Stone/Rock
Fireplace
- One
- Family Room
Floor
- Carpeting
- Ceramic Tile
Foundation
- Slab
Garage Parking
- Two Car Garage
- Side Entry
Heating
- Central
Heating Fuel
- Electric
High School
- Marion
Home Owners Association Fee
- 650.53
Home Owners Association Frequency
- Annually
Home Owners Association Mandatory
- Mandatory
Home Owners Association Name
- SPECTRUM
Inclusions
- Ceiling Fans
- Chandelier
- Washer Connection
- Dryer Connection
- Cook Top
- Self-Cleaning Oven
- Microwave Oven
- Dishwasher
- Water Softener (Leased)
- Vent Fan
- Smoke Alarm
- Pre-Wired for Security
- Electric Water Heater
- Garage Door Opener
- In Wall Pest Control
- Plumb for Water Softener
- Smooth Cooktop
Instdir
- Take I-35 N to Engel Rd in New Braunfels
- Continue on Engel Rd to Guadalupe County
- Sharp right onto Marion Rd
- Follow Harvest Bend to Joshs Way
Interior Features
- Two Living Area
- Separate Dining Room
- Eat-In Kitchen
- Two Eating Areas
- Island Kitchen
- Breakfast Bar
- Walk-In Pantry
- Study/Library
- Game Room
- Utility Room Inside
- 1st Floor Lvl/No Steps
- High Ceilings
- Open Floor Plan
- High Speed Internet
- Laundry Lower Level
- Walk in Closets
Kitchen Length
- 19
Legal Desc Lot
- 13
Legal Description
- Harvest Hills Phase I Block 9 Lot 13
Lot Description
- Corner
- County VIew
- 1/4 - 1/2 Acre
- Mature Trees (ext feat)
- Level
Lot Improvements
- Street Paved
- Curbs
- Sidewalks
- Streetlights
Middle School
- Marion
Multiple HOA
- No
Neighborhood Amenities
- Controlled Access
- Pool
- Tennis
- Clubhouse
- Park/Playground
- Sports Court
Occupancy
- Owner
Owner Lrealreb
- No
Ph To Show
- 210-222-2227
Possession
- Closing/Funding
Property Type
- Single Residential
Recent Rehab
- No
Roof
- Metal
School District
- Marion
Source Sqft
- Appsl Dist
Style
- Two Story
Total Tax
- 6980.78
Views
- 24
Virtual Tour Url
- https://www.zillow.com/view-3d-home/1aee571b-fb9f-4c4e-bd31-5325d51d1428
Water/Sewer
- Water System
Window Coverings
- Some Remain
Year Built
- 2007
Property Location and Similar Properties