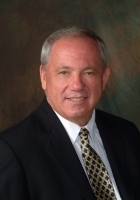
- Ron Tate, Broker,CRB,CRS,GRI,REALTOR ®,SFR
- By Referral Realty
- Mobile: 210.861.5730
- Office: 210.479.3948
- Fax: 210.479.3949
- rontate@taterealtypro.com
Property Photos
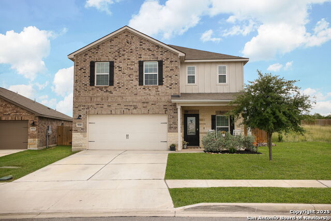

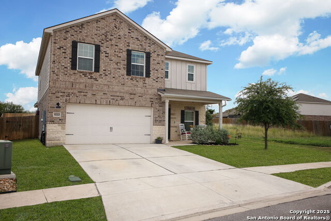
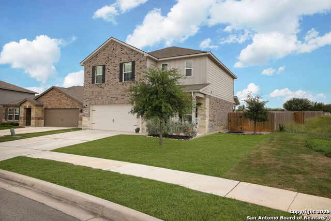
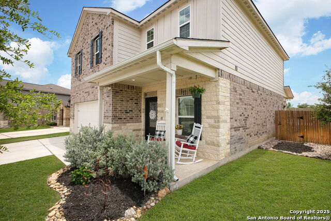
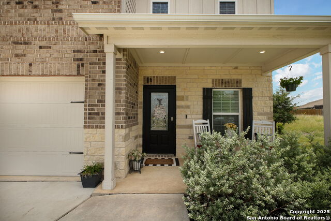
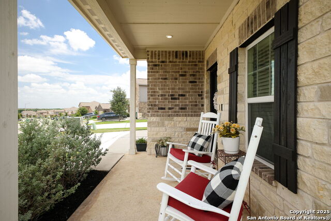
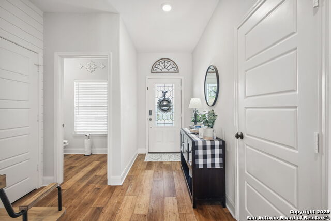
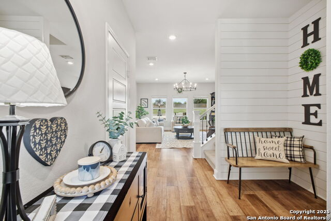
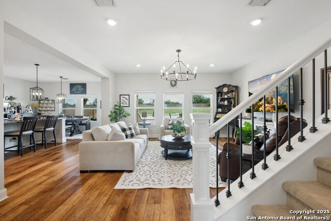
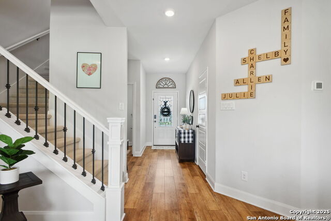
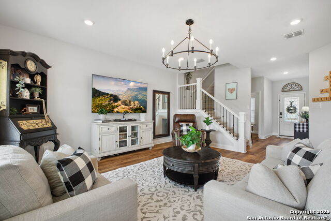
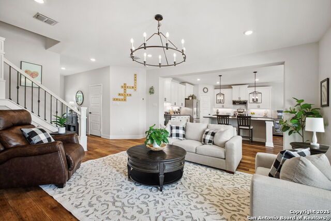
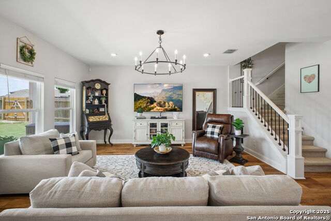
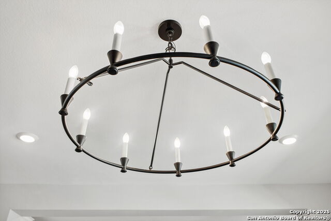
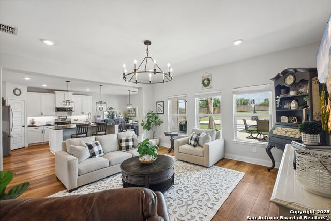
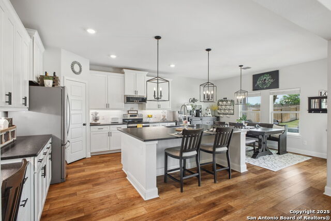
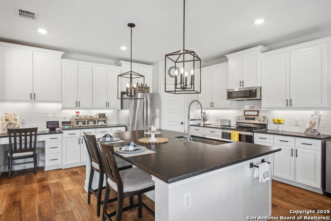
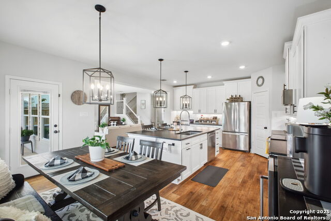
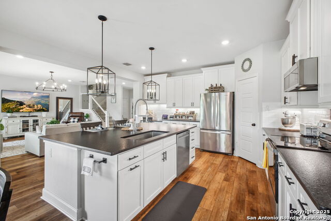
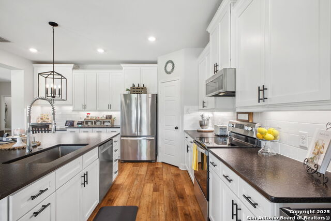
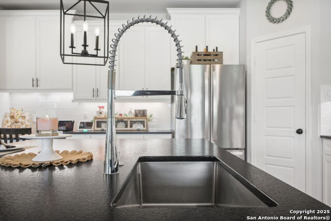
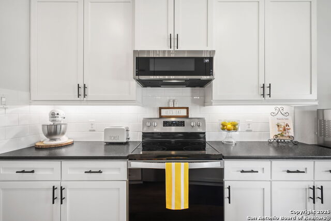
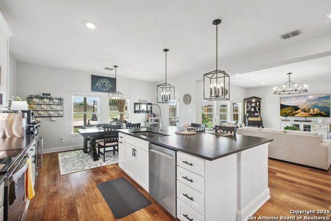
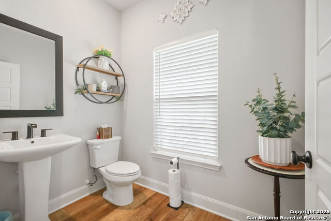
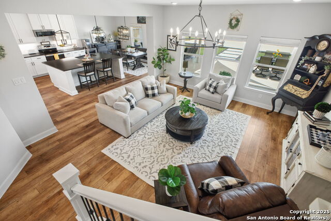
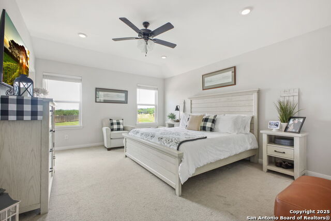
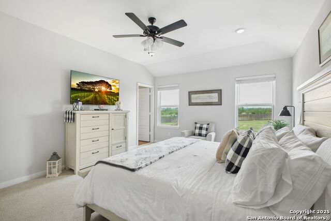
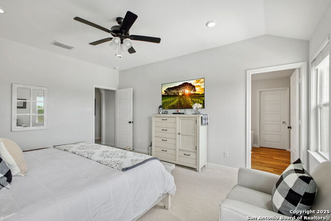
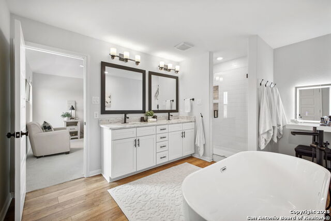
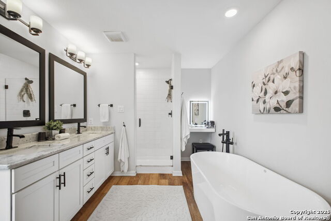
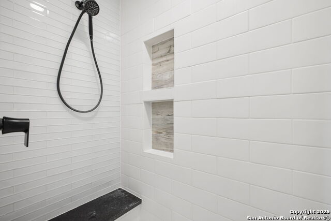
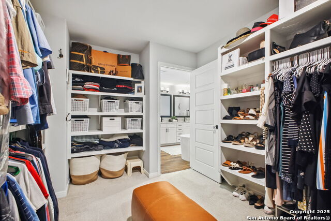
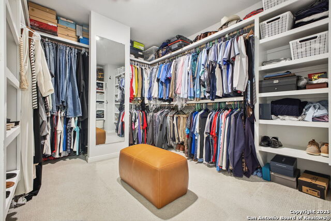
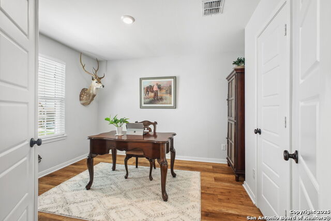
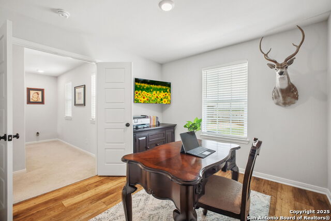
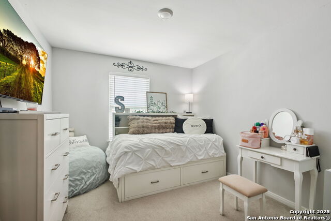
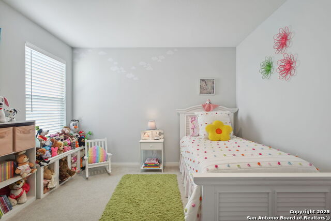
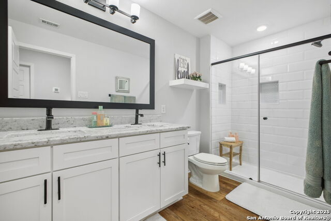
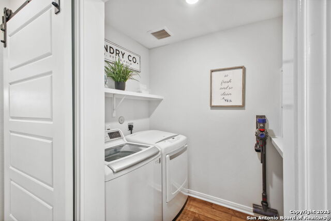
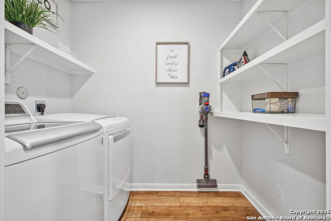
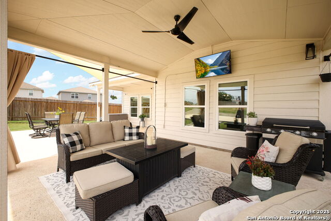
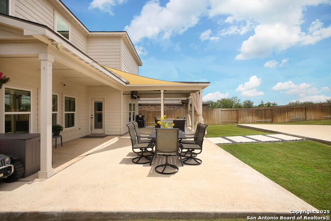
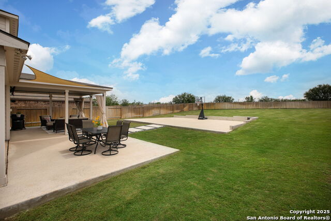
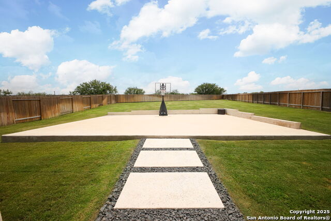
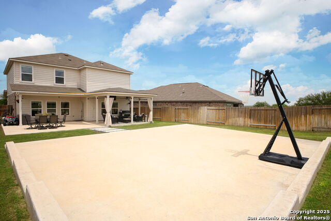
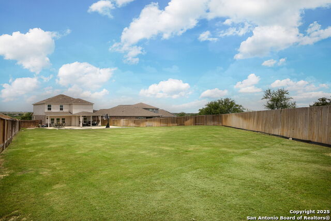
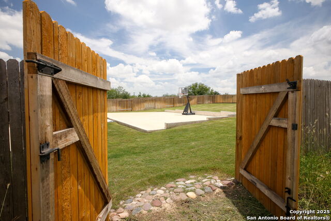
- MLS#: 1872903 ( Single Residential )
- Street Address: 9210 Nubuck
- Viewed: 2
- Price: $425,000
- Price sqft: $189
- Waterfront: No
- Year Built: 2021
- Bldg sqft: 2243
- Bedrooms: 4
- Total Baths: 3
- Full Baths: 2
- 1/2 Baths: 1
- Garage / Parking Spaces: 2
- Days On Market: 2
- Additional Information
- County: BEXAR
- City: Converse
- Zipcode: 78109
- Subdivision: Hightop Ridge
- District: Judson
- Elementary School: Converse
- Middle School: Judson
- High School: Judson
- Provided by: Keller Williams Heritage
- Contact: Brett Gaines
- (210) 865-5203

- DMCA Notice
-
DescriptionWelcome to 9210 Nubuck Branch, a beautifully appointed 4 bedroom, 2.5 bath home that offers high end finishes and thoughtful design touches that set it apart from the rest. The open concept floor plan is perfect for modern living, highlighted by an oversized island kitchen featuring leathered granite countertops, upgraded appliances, and plenty of space to entertain. Retreat to the spa like primary bathroom complete with a free standing soaking tub and a walk in shower with his & hers shower heads true luxury and relaxation at your fingertips. Situated on a premium oversized lot with no neighbors behind or on one side, you'll enjoy added privacy and space. The backyard is an entertainer's dream with an expansive covered patio and your very own basketball court perfect for family fun or weekend gatherings. Don't miss the chance to own one of the best homes in the area! Conveniently located near Randolph AFB and Loop 1604. Basketball hoop and riding lawnmower convey with property.
Features
Possible Terms
- Conventional
- FHA
- VA
- Cash
Air Conditioning
- One Central
Builder Name
- LGI
Construction
- Pre-Owned
Contract
- Exclusive Right To Sell
Currently Being Leased
- No
Elementary School
- Converse
Energy Efficiency
- Programmable Thermostat
- Ceiling Fans
Exterior Features
- Brick
- 3 Sides Masonry
- Stone/Rock
- Cement Fiber
Fireplace
- Not Applicable
Floor
- Carpeting
- Vinyl
Foundation
- Slab
Garage Parking
- Two Car Garage
- Attached
Heating
- Central
Heating Fuel
- Electric
High School
- Judson
Home Owners Association Fee
- 408
Home Owners Association Frequency
- Annually
Home Owners Association Mandatory
- Mandatory
Home Owners Association Name
- HIGHTOP RIDGE HOME OWNER'S ASSOCIATION
Home Faces
- North
- East
Inclusions
- Ceiling Fans
- Chandelier
- Washer Connection
- Dryer Connection
- Microwave Oven
- Stove/Range
- Disposal
- Dishwasher
- Ice Maker Connection
- Smoke Alarm
- Electric Water Heater
- Garage Door Opener
- Plumb for Water Softener
- Solid Counter Tops
Instdir
- From Crestway Rd turn right onto Worhol Cape then right onto Nubuck Branch
Interior Features
- One Living Area
- Eat-In Kitchen
- Island Kitchen
- Walk-In Pantry
- Utility Room Inside
- All Bedrooms Upstairs
- 1st Floor Lvl/No Steps
- Open Floor Plan
- Pull Down Storage
- Cable TV Available
- High Speed Internet
- Laundry Upper Level
- Walk in Closets
Kitchen Length
- 16
Legal Desc Lot
- 18
Legal Description
- Cb 5190A (Hightop Ridge Subd Ut-1)
- Block 2 Lot 18 2021-New
Lot Description
- 1/4 - 1/2 Acre
- Level
Lot Improvements
- Street Paved
- Curbs
- Street Gutters
- Sidewalks
- Streetlights
- Fire Hydrant w/in 500'
- Asphalt
Middle School
- Judson Middle School
Multiple HOA
- No
Neighborhood Amenities
- Park/Playground
- BBQ/Grill
Occupancy
- Owner
Owner Lrealreb
- No
Ph To Show
- 2102222227
Possession
- Closing/Funding
Property Type
- Single Residential
Roof
- Composition
School District
- Judson
Source Sqft
- Appsl Dist
Style
- Two Story
- Traditional
Total Tax
- 9093
Water/Sewer
- Water System
- Sewer System
Window Coverings
- Some Remain
Year Built
- 2021
Property Location and Similar Properties