
- Ron Tate, Broker,CRB,CRS,GRI,REALTOR ®,SFR
- By Referral Realty
- Mobile: 210.861.5730
- Office: 210.479.3948
- Fax: 210.479.3949
- rontate@taterealtypro.com
Property Photos
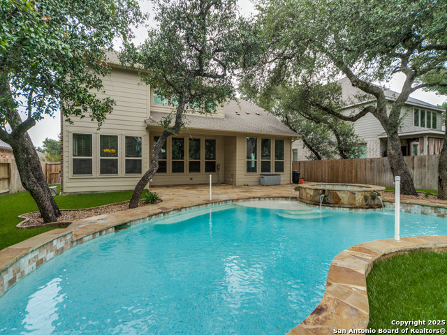

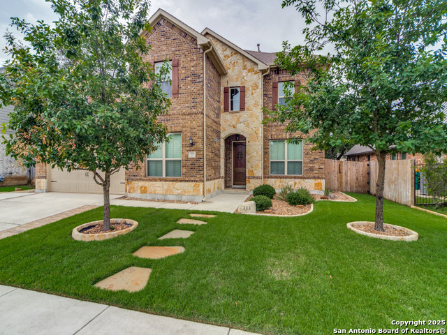
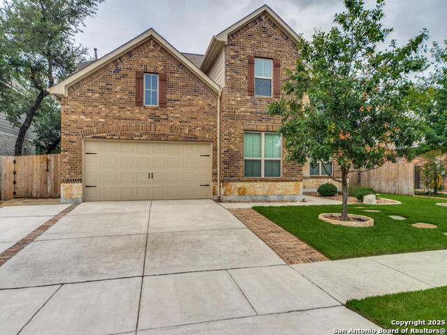
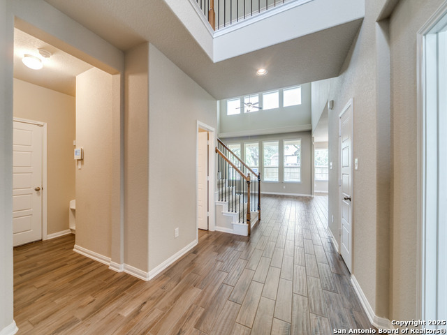
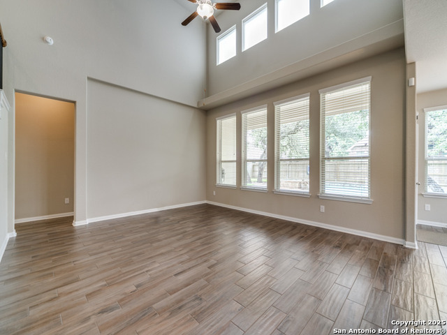
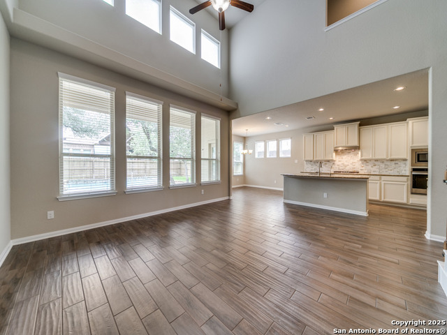
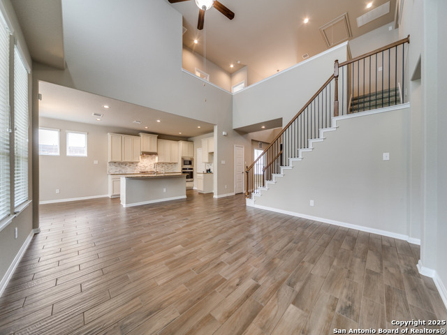
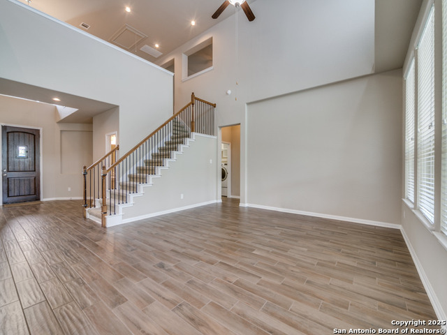
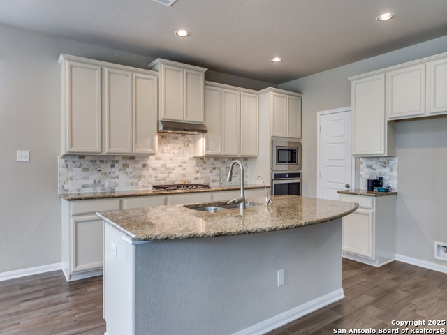
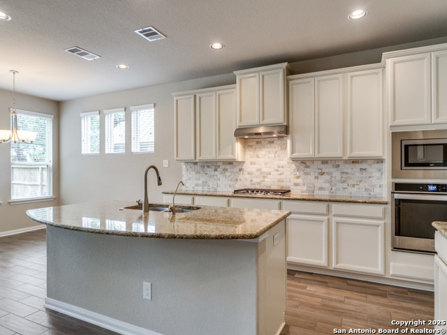
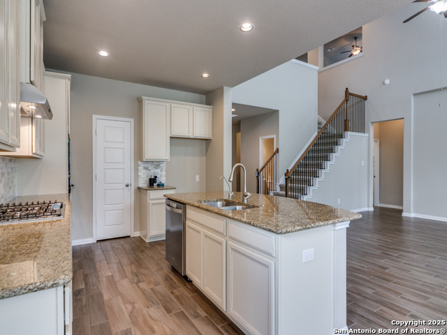

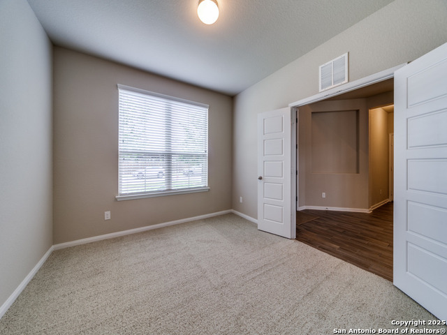
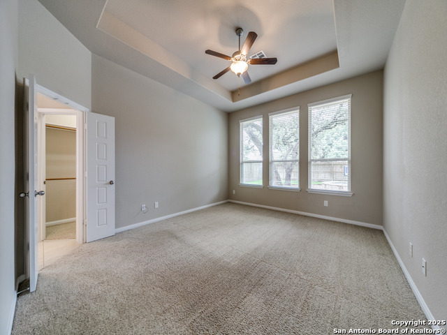
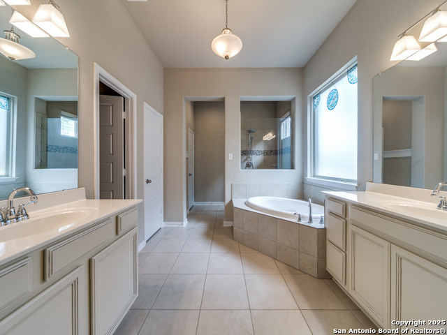
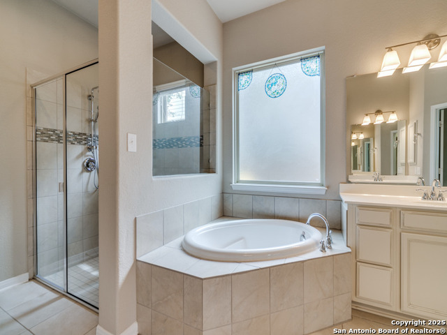
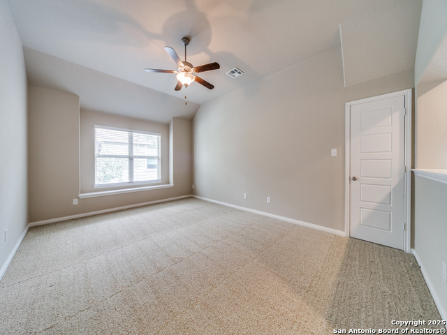
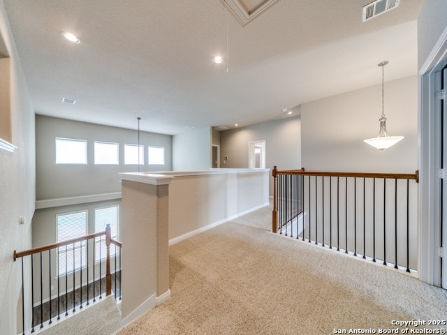
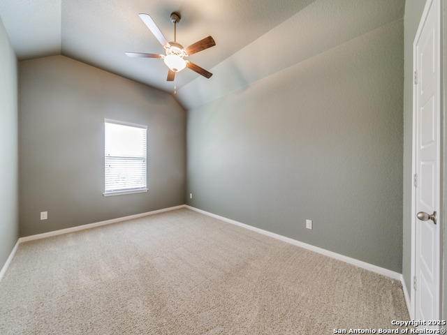
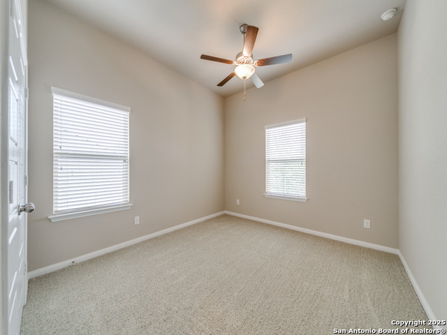
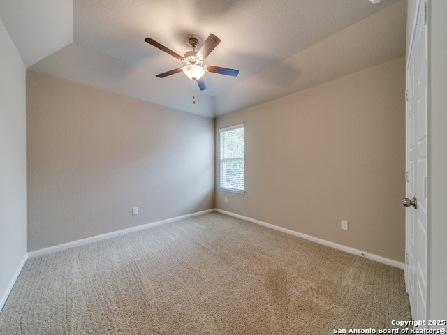
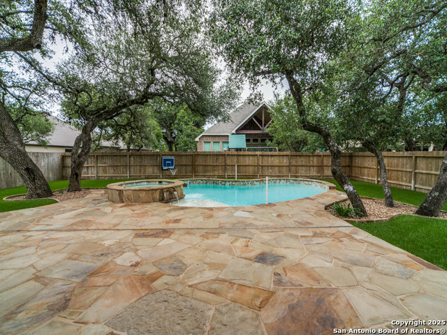
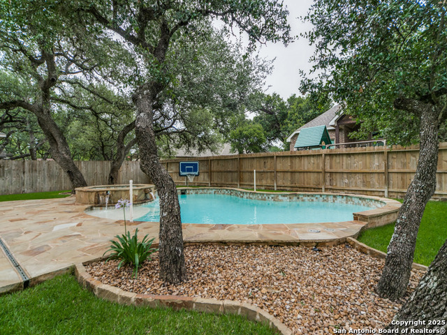
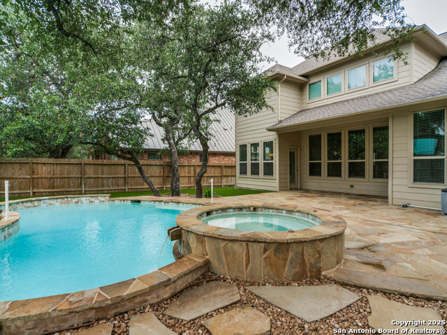
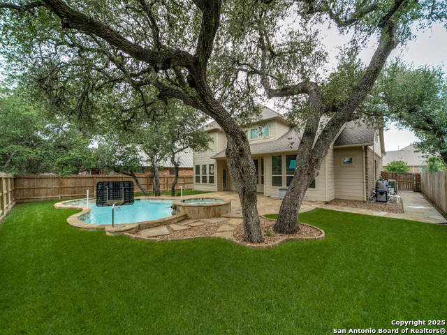
- MLS#: 1872898 ( Single Residential )
- Street Address: 306 Woods Of Boerne
- Viewed: 1
- Price: $649,000
- Price sqft: $226
- Waterfront: No
- Year Built: 2017
- Bldg sqft: 2872
- Bedrooms: 4
- Total Baths: 3
- Full Baths: 2
- 1/2 Baths: 1
- Garage / Parking Spaces: 2
- Days On Market: 1
- Additional Information
- County: KENDALL
- City: Boerne
- Zipcode: 78006
- Subdivision: Woods Of Boerne
- District: Boerne
- Elementary School: CIBOLO CREEK
- Middle School: Boerne N
- High School: Champion
- Provided by: Keller Williams Boerne
- Contact: Terri Taylor Walker
- (830) 285-6653

- DMCA Notice
-
DescriptionThis spacious 4 bedroom, 2.5 bath home offers 2,872 square feet of thoughtfully designed living space in a gated community just minutes from schools and downtown Boerne. From the moment you arrive, you'll love the curb appeal with its brick and stone exterior and beautifully designed landscape. Step inside to an open floor plan filled with natural light, tall ceilings, and room to breathe. The kitchen is a dream featuring a huge center island, gas cooking, granite counters, and classic white cabinetry. A designated study with French doors makes working from home easy and quiet. The primary suite is tucked away on the main floor with two walk in closets and a spacious bath complete with dual vanities, a soaking tub, and a walk in shower with bench seating. Upstairs, you'll find three generously sized secondary bedrooms and a game/media room ready for movie nights or playtime. Step out back to your private oasis that includes an incredible pool and spa, surrounded by mature oaks that provide both shade and privacy. Extensive hardscaping in the front and back means low maintenance and high enjoyment. There's also plenty of room and grass for pets. Enjoy Trim Lights for the holidays...permanent holiday lighting that was installed in 2024. Two car garage plus an additional 20x10 space that's perfect for a workshop, home gym, or extra storage. This home checks all the boxes and then some. Don't miss this one!
Features
Possible Terms
- Conventional
- FHA
- VA
- Cash
Air Conditioning
- One Central
Builder Name
- Coventry
Construction
- Pre-Owned
Contract
- Exclusive Right To Sell
Elementary School
- CIBOLO CREEK
Exterior Features
- Brick
- 4 Sides Masonry
- Stone/Rock
Fireplace
- Not Applicable
Floor
- Carpeting
- Ceramic Tile
Foundation
- Slab
Garage Parking
- Two Car Garage
- Attached
Heating
- Central
Heating Fuel
- Natural Gas
High School
- Champion
Home Owners Association Fee
- 160
Home Owners Association Frequency
- Quarterly
Home Owners Association Mandatory
- Mandatory
Home Owners Association Name
- WOODS OF BOERNE
Inclusions
- Ceiling Fans
- Chandelier
- Washer Connection
- Dryer Connection
- Washer
- Dryer
- Cook Top
- Built-In Oven
- Self-Cleaning Oven
- Microwave Oven
- Gas Cooking
- Disposal
- Dishwasher
- Ice Maker Connection
- Water Softener (owned)
- Smoke Alarm
- Security System (Leased)
- Gas Water Heater
- Garage Door Opener
Instdir
- IH10 to HWY 87 Turn right on River Road (46 east). Left on Woods of Boerne Blvd. Turn right onto Winding Woods to entry gate
- Left on Noble Woods
- 3 blocks to Woods of Boerne Blvd
- turn right.
Interior Features
- Two Living Area
- Separate Dining Room
- Eat-In Kitchen
- Island Kitchen
- Walk-In Pantry
- Study/Library
- Media Room
- Utility Room Inside
- 1st Floor Lvl/No Steps
- High Ceilings
- Open Floor Plan
- Pull Down Storage
- Cable TV Available
- High Speed Internet
- Laundry Main Level
- Laundry Lower Level
- Telephone
- Walk in Closets
Kitchen Length
- 15
Legal Desc Lot
- 30
Legal Description
- The Woods Of Boerne Unit 3 Blk 2 Lot 30
- .193 Acres
Middle School
- Boerne Middle N
Miscellaneous
- Virtual Tour
Multiple HOA
- No
Neighborhood Amenities
- Controlled Access
Owner Lrealreb
- Yes
Ph To Show
- 210-222-2227
Possession
- Closing/Funding
Property Type
- Single Residential
Roof
- Composition
School District
- Boerne
Source Sqft
- Appsl Dist
Style
- Two Story
Total Tax
- 10813
Virtual Tour Url
- https://mls.shoot2sell.com/306-woods-of-boerne-blvd-boerne-tx-78006
Water/Sewer
- Water System
- Sewer System
Window Coverings
- All Remain
Year Built
- 2017
Property Location and Similar Properties