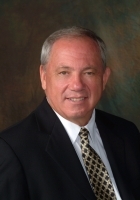
- Ron Tate, Broker,CRB,CRS,GRI,REALTOR ®,SFR
- By Referral Realty
- Mobile: 210.861.5730
- Office: 210.479.3948
- Fax: 210.479.3949
- rontate@taterealtypro.com
Property Photos
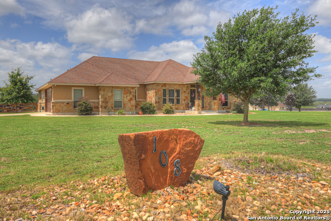

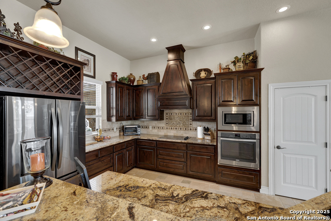
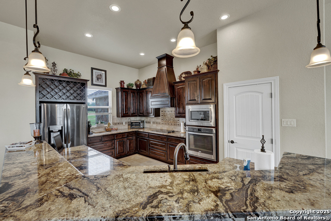
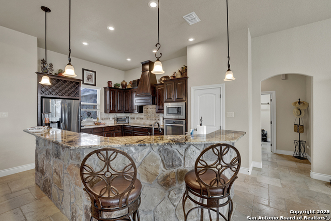
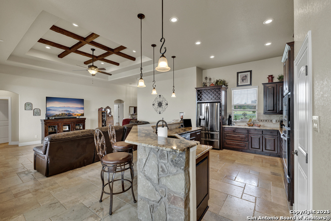
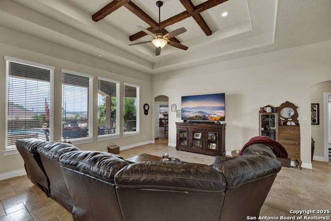
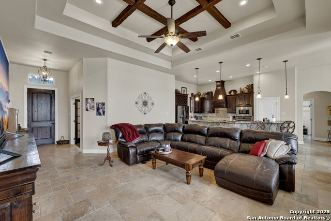
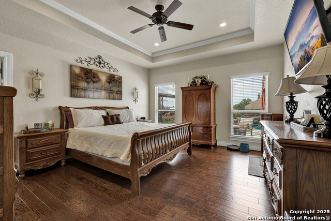
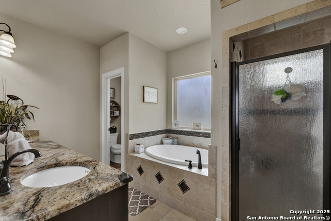
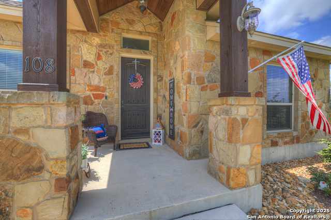
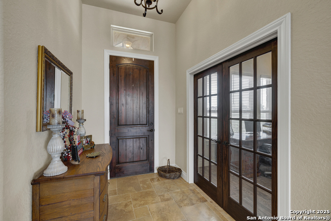
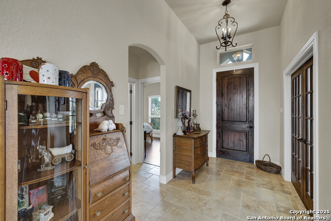
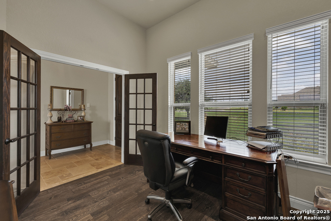
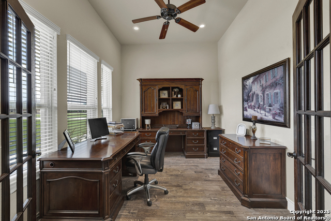
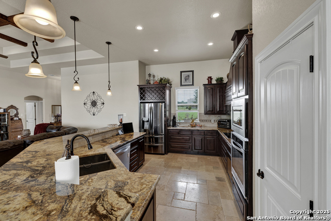
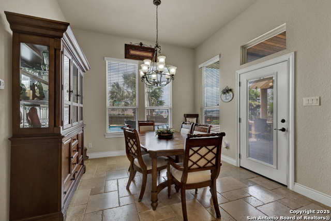
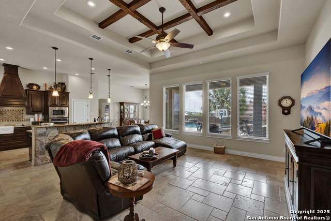
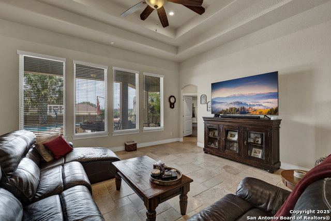
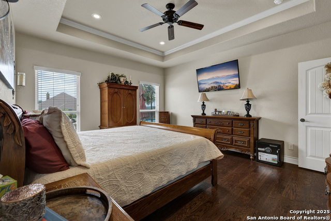
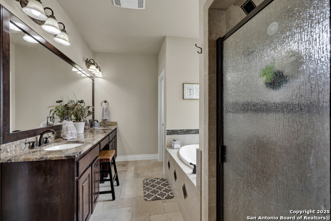
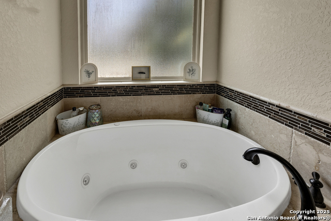
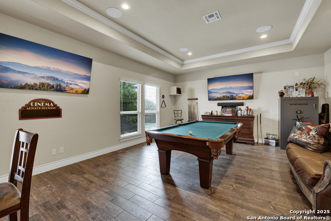
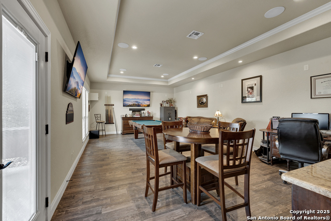
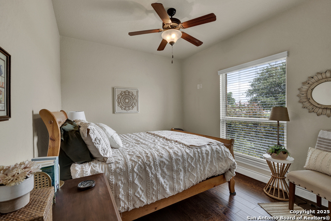
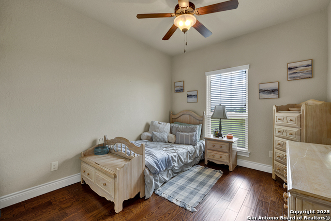
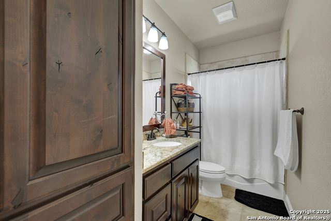
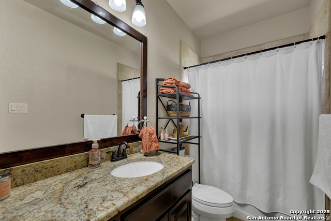
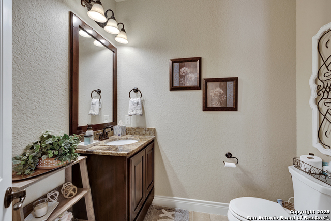
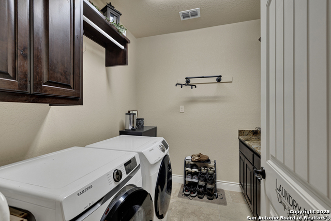
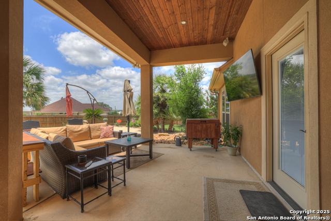
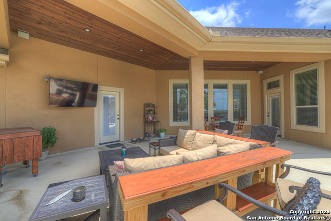
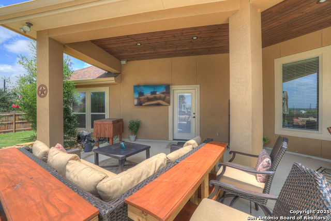
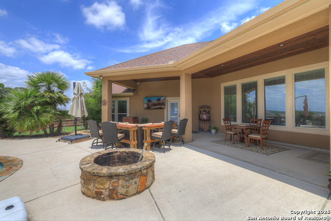
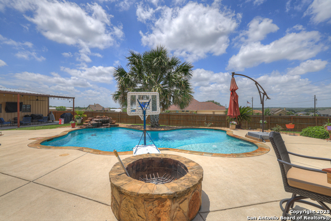
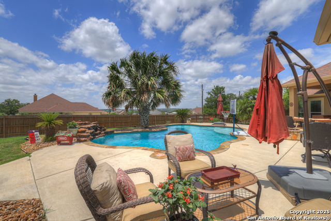
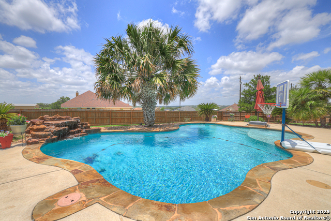
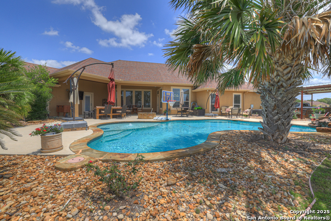
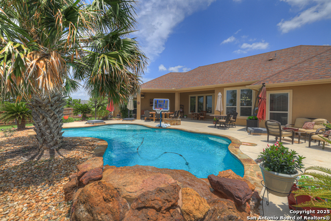
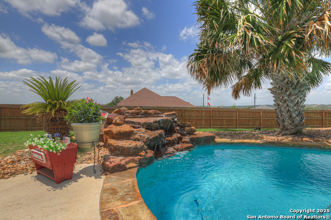
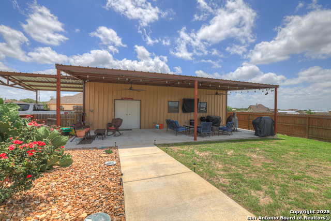
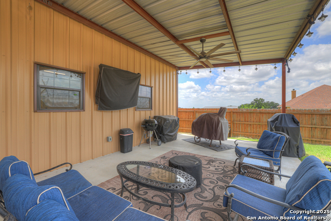
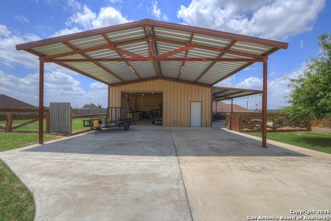
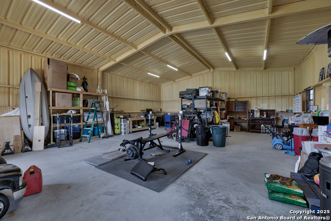
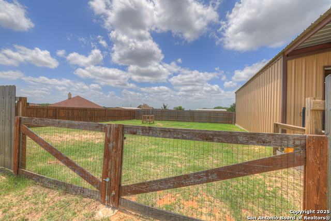
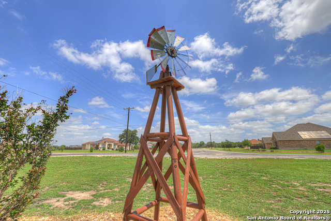
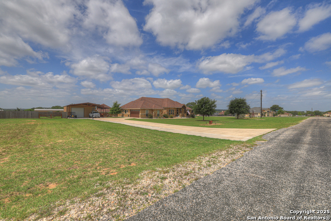
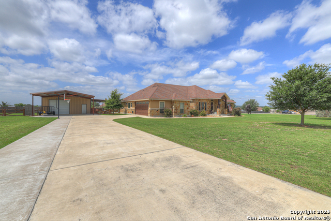
- MLS#: 1872867 ( Single Residential )
- Street Address: 108 Westfield
- Viewed: 59
- Price: $650,000
- Price sqft: $258
- Waterfront: No
- Year Built: 2014
- Bldg sqft: 2520
- Bedrooms: 3
- Total Baths: 3
- Full Baths: 2
- 1/2 Baths: 1
- Garage / Parking Spaces: 2
- Days On Market: 48
- Acreage: 1.20 acres
- Additional Information
- County: WILSON
- City: La Vernia
- Zipcode: 78121
- Subdivision: Westfield Ranch Wilson Count
- District: La Vernia Isd.
- Elementary School: La Vernia
- Middle School: La Vernia
- High School: La Vernia
- Provided by: Keller Williams Heritage
- Contact: Jan Boyle
- (210) 863-1253

- DMCA Notice
-
DescriptionThis stunning ranch style home is the ultimate in comfort, style, and entertainment! Featuring a bright, open floor plan with expansive windows that frame views of your private backyard oasis, this home is move in ready and packed with upgrades. Enjoy the spacious 28x16 game room complete with a wet bar, pool table that conveys, and plenty of room to gather. The luxurious primary suite is privately situated in a split floor plan for added privacy. The dedicated home office with elegant French doors offers the perfect remote work setup. Stylish travertine and wood look tile flooring run throughout, while tray ceilings add architectural interest. Step outside to your resort style backyard complete with a sparkling in ground pool, Kool Coat deck, tranquil waterfall, LED lighting, surround sound, and a cozy fire pit. Situated on a beautifully landscaped corner lot with a 14 zone sprinkler system, this property also features an incredible 30x40 shop with electricity, foam insulation, additional covered parking and a spacious covered patio ideal for hobbies, entertaining, or extra storage.
Features
Possible Terms
- Conventional
- FHA
- VA
- Cash
Air Conditioning
- One Central
Apprx Age
- 11
Builder Name
- unknown
Construction
- Pre-Owned
Contract
- Exclusive Right To Sell
Days On Market
- 33
Currently Being Leased
- No
Dom
- 33
Elementary School
- La Vernia
Exterior Features
- Stone/Rock
- Stucco
Fireplace
- Not Applicable
Floor
- Carpeting
- Ceramic Tile
- Stone
Foundation
- Slab
Garage Parking
- Two Car Garage
Heating
- Central
Heating Fuel
- Electric
High School
- La Vernia
Home Owners Association Mandatory
- None
Inclusions
- Ceiling Fans
- Washer Connection
- Dryer Connection
- Cook Top
- Built-In Oven
- Self-Cleaning Oven
- Microwave Oven
- Dishwasher
- Ice Maker Connection
- Wet Bar
- Vent Fan
- Smoke Alarm
- Pre-Wired for Security
- Electric Water Heater
- Garage Door Opener
- Smooth Cooktop
- Solid Counter Tops
- Private Garbage Service
Instdir
- From 1604 South exit left on 3432 New Sulphur Springs Rd.
- go right on Westfield Ranch
- Left on Westfield View
- destination on your right.
Interior Features
- One Living Area
- Separate Dining Room
- Eat-In Kitchen
- Breakfast Bar
- Walk-In Pantry
- Study/Library
- Game Room
- Utility Room Inside
- High Ceilings
- Open Floor Plan
- High Speed Internet
- Laundry Room
- Attic - Finished
- Attic - Partially Floored
- Attic - Pull Down Stairs
Kitchen Length
- 20
Legal Desc Lot
- 12
Legal Description
- Westfield Ranch
- Lot 12
- (U-1)
- Acres 1.197
Middle School
- La Vernia
Neighborhood Amenities
- None
Occupancy
- Owner
Owner Lrealreb
- No
Ph To Show
- 210-222-2227
Possession
- Closing/Funding
Property Type
- Single Residential
Roof
- Composition
School District
- La Vernia Isd.
Source Sqft
- Appsl Dist
Style
- One Story
- Ranch
- Texas Hill Country
Total Tax
- 12336
Utility Supplier Elec
- GVEC
Utility Supplier Grbge
- Best Waste
Utility Supplier Sewer
- Septic
Utility Supplier Water
- SS Water
Views
- 59
Water/Sewer
- Septic
- Co-op Water
Window Coverings
- Some Remain
Year Built
- 2014
Property Location and Similar Properties