
- Ron Tate, Broker,CRB,CRS,GRI,REALTOR ®,SFR
- By Referral Realty
- Mobile: 210.861.5730
- Office: 210.479.3948
- Fax: 210.479.3949
- rontate@taterealtypro.com
Property Photos
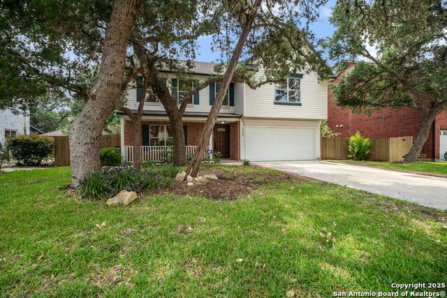

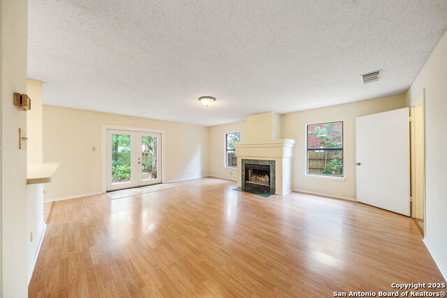
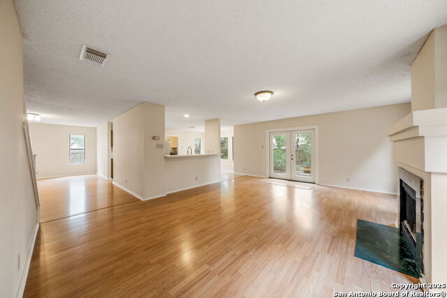
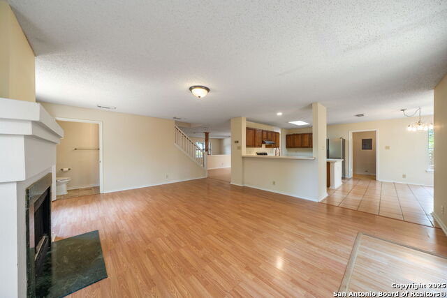
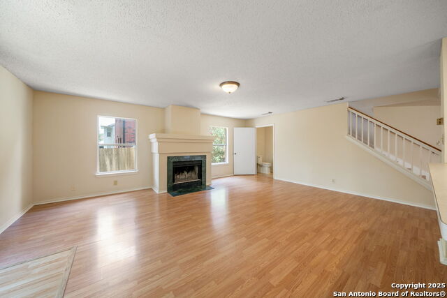
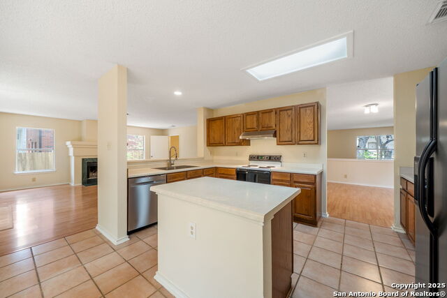
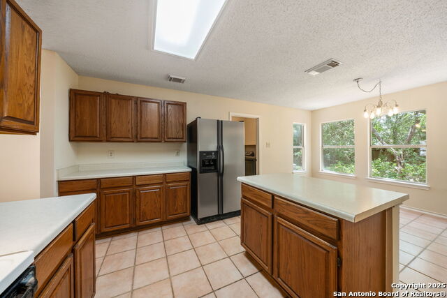
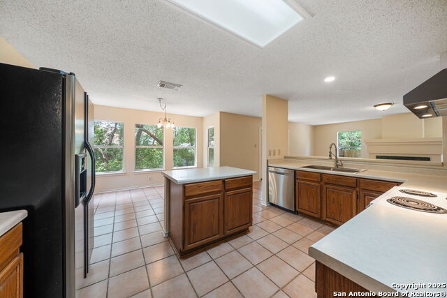
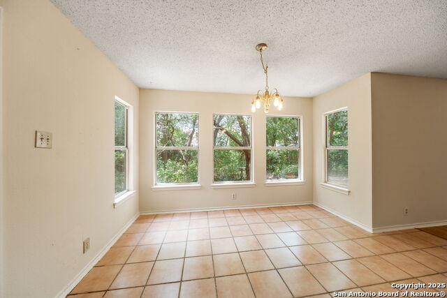
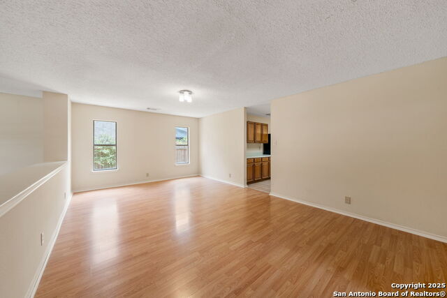
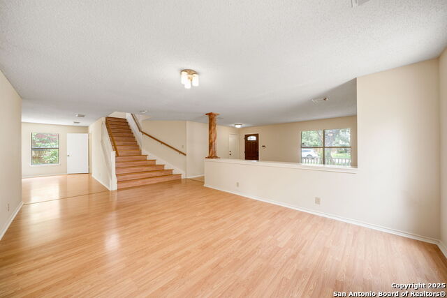
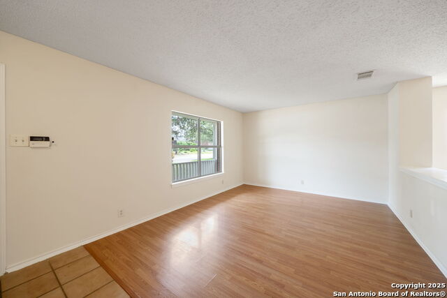
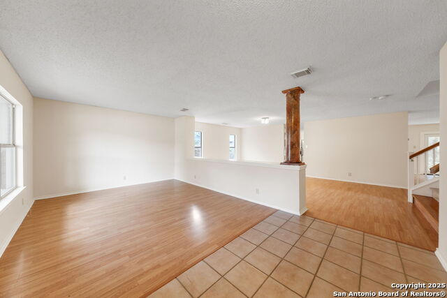
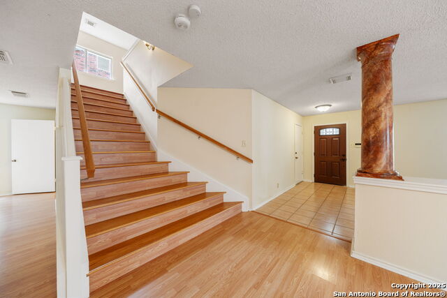
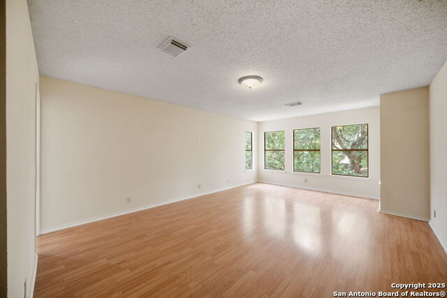
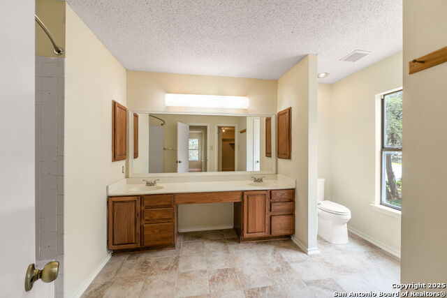
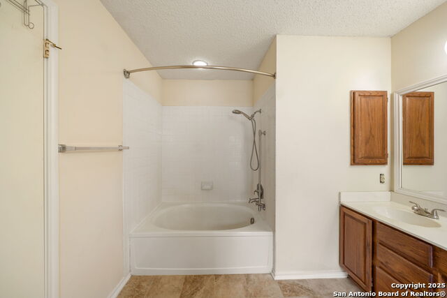
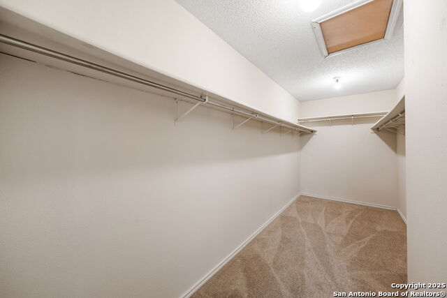
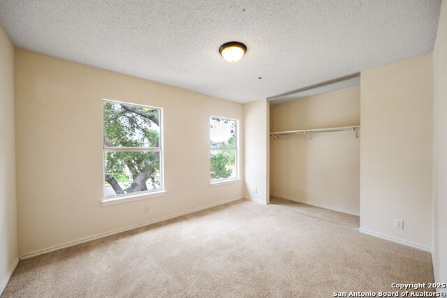
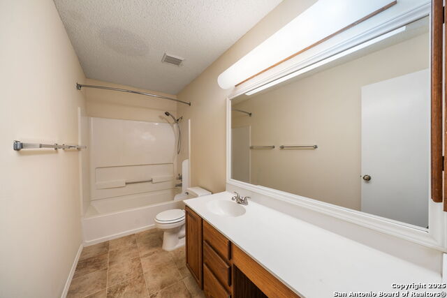
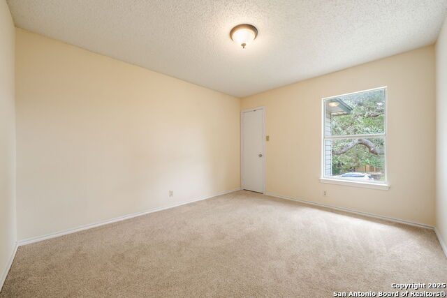
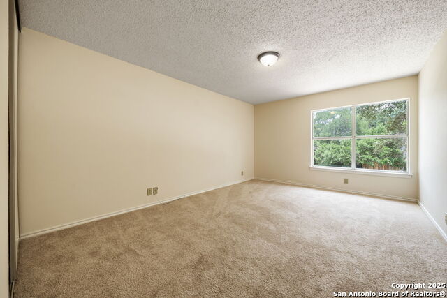
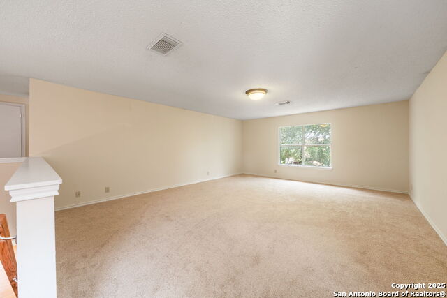
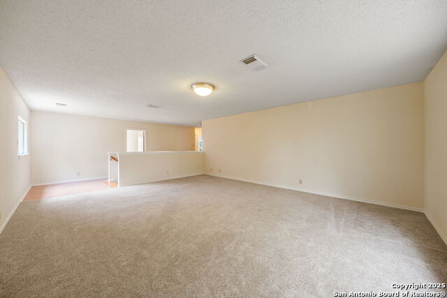
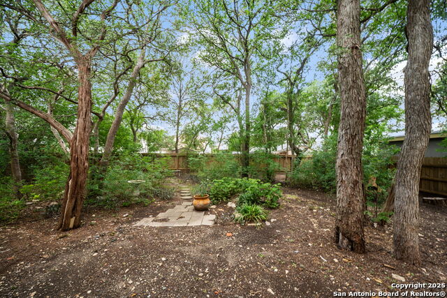
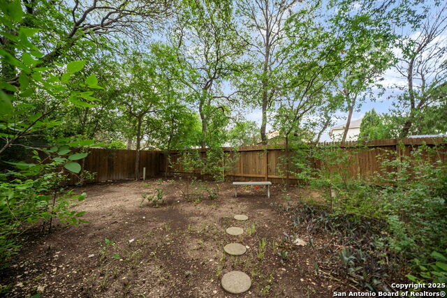
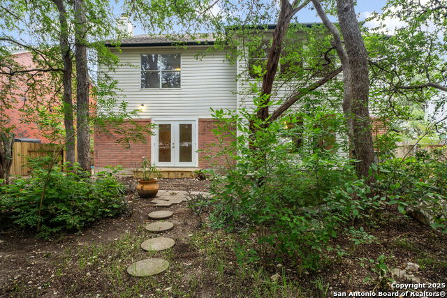
- MLS#: 1872859 ( Single Residential )
- Street Address: 7734 Falcon Oak
- Viewed: 3
- Price: $365,000
- Price sqft: $111
- Waterfront: No
- Year Built: 1995
- Bldg sqft: 3300
- Bedrooms: 4
- Total Baths: 3
- Full Baths: 2
- 1/2 Baths: 1
- Garage / Parking Spaces: 2
- Days On Market: 2
- Additional Information
- County: BEXAR
- City: San Antonio
- Zipcode: 78249
- Subdivision: Parkwood
- District: Northside
- Elementary School: Scobee
- Middle School: Stinson Katherine
- High School: Louis D Brandeis
- Provided by: Keller Williams Legacy
- Contact: Beth Ann Falcon
- (210) 683-1416

- DMCA Notice
-
DescriptionWelcome to this Spacious 3300 sq ft Home Located on .20 Acres in the Heart of San Antonio! Wide Open Floor Plan Offering 4 bedrooms, 2 Living Areas, a Separate Dining Room, an oversized Gameroom, a Wood Burning Fireplace, & a Large Walk in Pantry. Fresh Paint, Carpets have recently been replaced, & the Backyard is Ready for "Nature Lovers"! The home is a canvas ready to make your own. The community offers a variety of amenities, including a Pool, Dog Park, Tennis Courts, Walking Trails, Clubhouse, Pavilion, and Playground. Conveniently located to UTSA, Valero, La Cantera/Rim, Fiesta Texas, and SeaWorld. Approx. 20 minutes to the Airport, 25 minutes to Downtown, and 30 minutes to Lackland AFB.
Features
Possible Terms
- Conventional
- FHA
- VA
- Cash
Air Conditioning
- One Central
Apprx Age
- 30
Builder Name
- unknown
Construction
- Pre-Owned
Contract
- Exclusive Right To Sell
Elementary School
- Scobee
Exterior Features
- Brick
- Siding
Fireplace
- One
- Family Room
- Wood Burning
Floor
- Carpeting
- Ceramic Tile
- Laminate
Foundation
- Slab
Garage Parking
- Two Car Garage
Heating
- Central
- 1 Unit
Heating Fuel
- Electric
High School
- Louis D Brandeis
Home Owners Association Fee
- 300
Home Owners Association Frequency
- Annually
Home Owners Association Mandatory
- Mandatory
Home Owners Association Name
- PARKWOOD HOA
Inclusions
- Ceiling Fans
- Washer Connection
- Dryer Connection
- Stove/Range
- Disposal
- Dishwasher
- Pre-Wired for Security
- Electric Water Heater
Instdir
- 1604 to Bandera turn south
- Left on Prue
- left on Cedr Park
- Right on Falcon Oak
Interior Features
- Two Living Area
- Separate Dining Room
- Eat-In Kitchen
- Two Eating Areas
- Island Kitchen
- Walk-In Pantry
- Game Room
- Open Floor Plan
- Laundry Main Level
- Laundry Room
Kitchen Length
- 15
Legal Desc Lot
- 27
Legal Description
- Ncb 19093 Blk 6 Lot 27 (Parkwood Ut-8) "Hausman/Prue Rd" Ann
Lot Description
- Mature Trees (ext feat)
- Level
Lot Improvements
- Street Paved
- Curbs
- Sidewalks
- City Street
Middle School
- Stinson Katherine
Multiple HOA
- No
Neighborhood Amenities
- Pool
- Tennis
- Clubhouse
- Park/Playground
- Jogging Trails
Other Structures
- None
Owner Lrealreb
- No
Ph To Show
- 210-222-2227
Possession
- Closing/Funding
Property Type
- Single Residential
Roof
- Composition
School District
- Northside
Source Sqft
- Appsl Dist
Style
- Two Story
Total Tax
- 8112.79
Water/Sewer
- Water System
- Sewer System
Window Coverings
- None Remain
Year Built
- 1995
Property Location and Similar Properties