
- Ron Tate, Broker,CRB,CRS,GRI,REALTOR ®,SFR
- By Referral Realty
- Mobile: 210.861.5730
- Office: 210.479.3948
- Fax: 210.479.3949
- rontate@taterealtypro.com
Property Photos
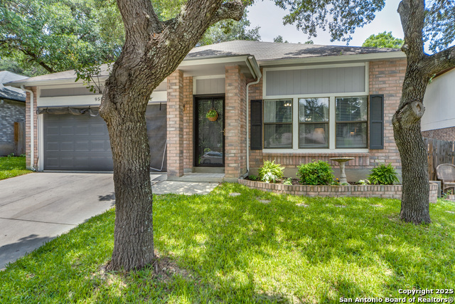

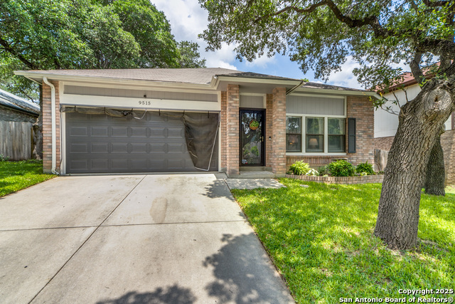
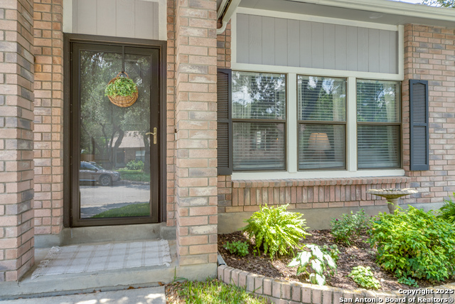
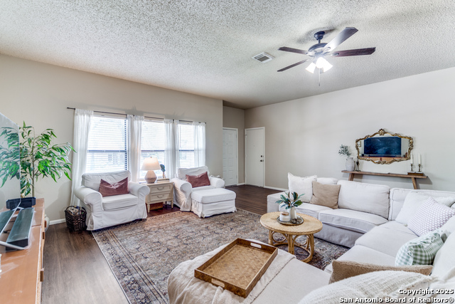
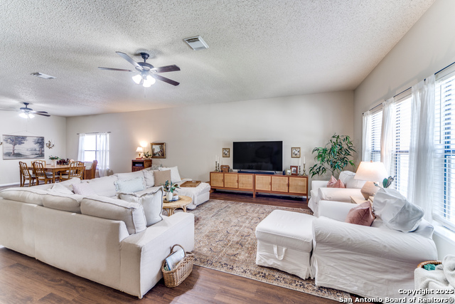
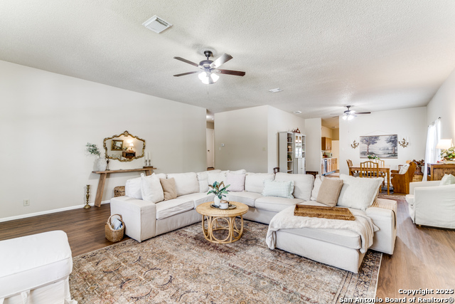
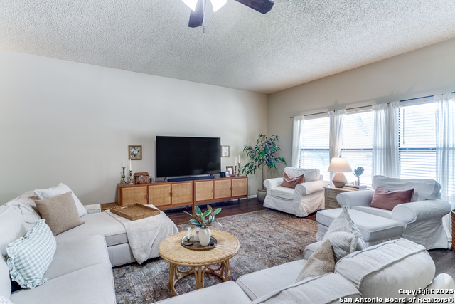
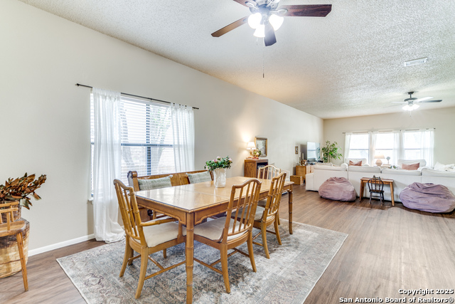
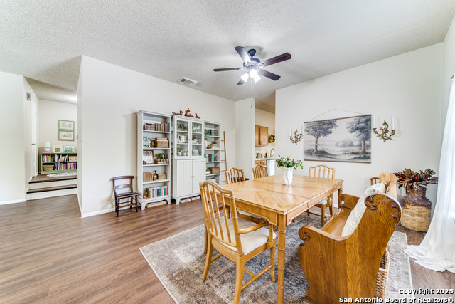
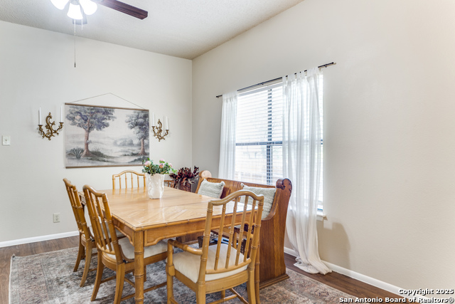
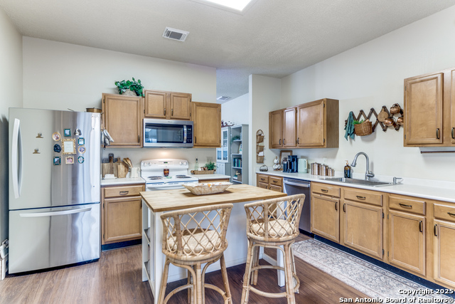
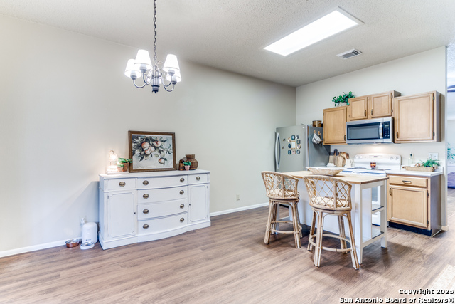
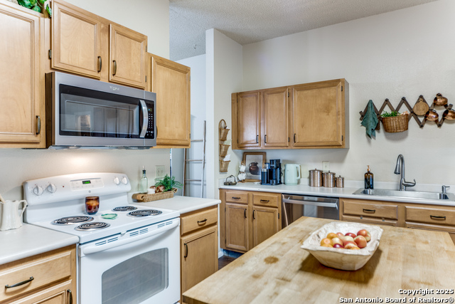
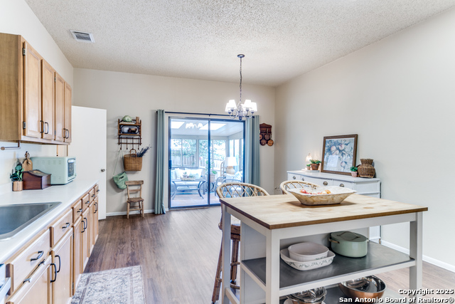
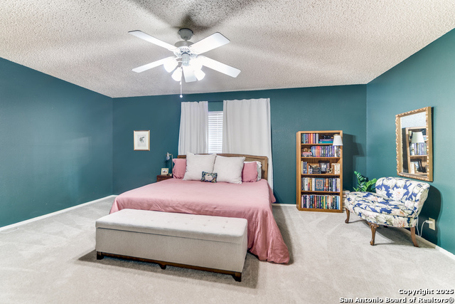
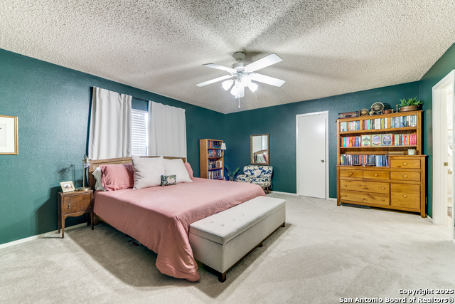
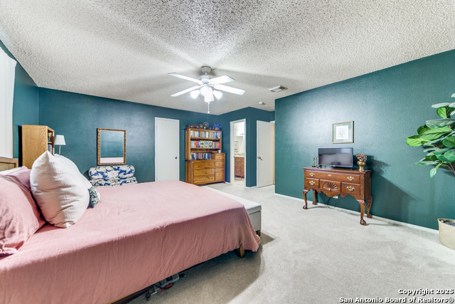
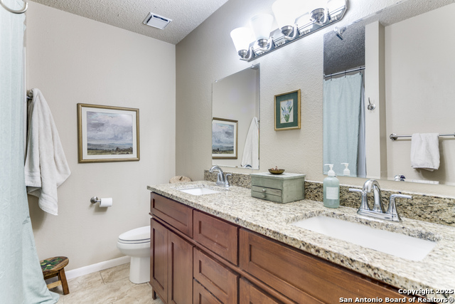
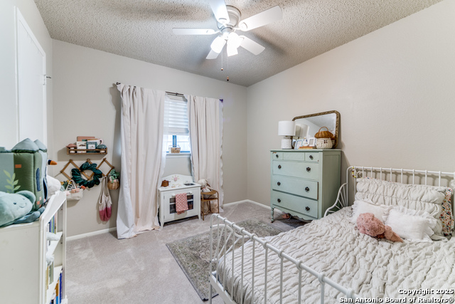
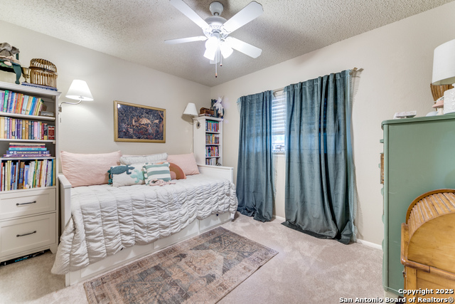
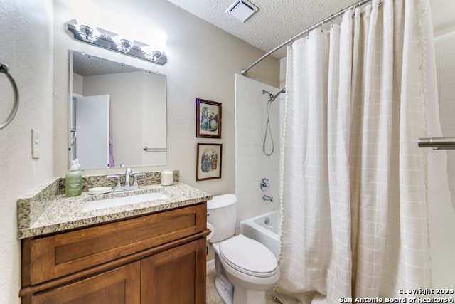
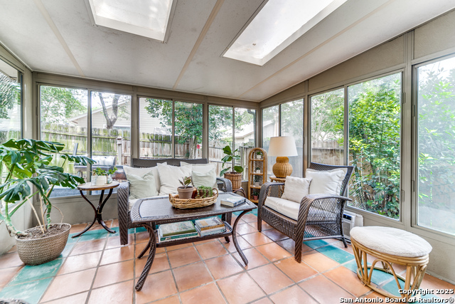
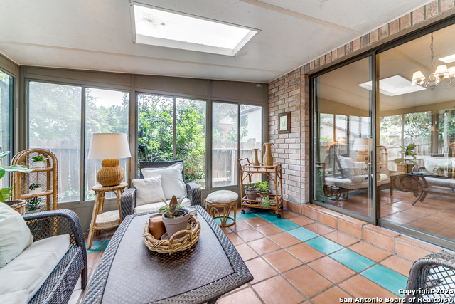
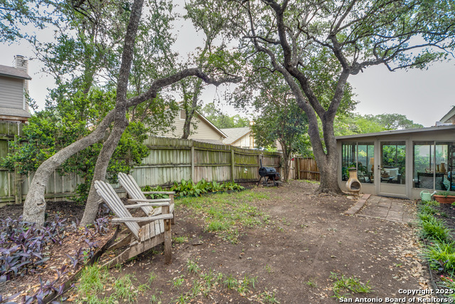
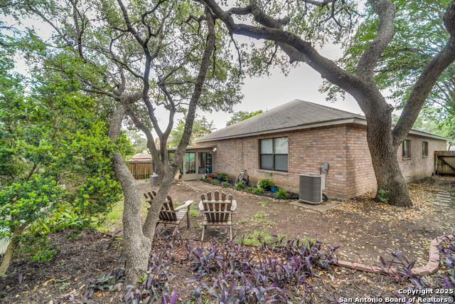
- MLS#: 1872848 ( Single Residential )
- Street Address: 9515 Wicklow
- Viewed: 63
- Price: $302,500
- Price sqft: $152
- Waterfront: No
- Year Built: 1989
- Bldg sqft: 1988
- Bedrooms: 3
- Total Baths: 2
- Full Baths: 2
- Garage / Parking Spaces: 2
- Days On Market: 139
- Additional Information
- County: BEXAR
- City: San Antonio
- Zipcode: 78250
- Subdivision: Northwest Crossing
- District: Northside
- Elementary School: Northwest Crossing
- Middle School: Connally
- High School: Taft
- Provided by: Keller Williams City-View
- Contact: Elizabeth Collins
- (210) 478-1876

- DMCA Notice
-
DescriptionWelcome to this charming home with great curb appeal and mature trees! As you enter through the front door, you are greeted by a large living room that invites you in with tons of natural light and beautiful floors. Open to the dining room, this space offers ample room for entertaining. The kitchen offers both space and functionality with both an island and space for a table, complimented by a walk in pantry. On the backside of the kitchen, you will find the entrance to the backyard through the charming covered and enclosed back porch with air conditioner. Mature trees offer tons of shade! The master bedroom is complete with a large walk in closet and an en suite bathroom that has granite countertops. The two secondary bedrooms are well appointed and tucked away down the hallway. In 2022, updates to the home included new dishwasher and stainless steel single bowl sink. Also in 2022, both bathrooms were updated with new commodes, vanities that include granite countertops, and tile floors. New carpet was just installed in May 2025. This home also has a large two car garage with tons of ceiling storage. Schedule your private tour today!
Features
Possible Terms
- Conventional
- FHA
- VA
- Cash
Air Conditioning
- One Central
Apprx Age
- 36
Block
- 74
Builder Name
- Unknown
Construction
- Pre-Owned
Contract
- Exclusive Right To Sell
Days On Market
- 126
Currently Being Leased
- No
Dom
- 126
Elementary School
- Northwest Crossing
Exterior Features
- Brick
Fireplace
- Not Applicable
Floor
- Carpeting
- Vinyl
Foundation
- Slab
Garage Parking
- Two Car Garage
- Attached
Heating
- Central
- 1 Unit
Heating Fuel
- Electric
High School
- Taft
Home Owners Association Fee
- 280
Home Owners Association Frequency
- Annually
Home Owners Association Mandatory
- Mandatory
Home Owners Association Name
- NORTHWEST CROSSING HOA
Inclusions
- Ceiling Fans
- Chandelier
- Washer Connection
- Dryer Connection
- Microwave Oven
- Stove/Range
- Refrigerator
- Disposal
- Dishwasher
- Electric Water Heater
- Plumb for Water Softener
Instdir
- At Culebra and Tezel
- proceed north on Tezel to Dover Ridge and turn left on Dover Ridge
- then turn left on Misty Brook and right on Wicklow.
Interior Features
- One Living Area
- Separate Dining Room
- Eat-In Kitchen
- Two Eating Areas
- Island Kitchen
- Walk-In Pantry
- Utility Room Inside
- Open Floor Plan
- All Bedrooms Downstairs
- Laundry Main Level
- Laundry Room
- Walk in Closets
Kitchen Length
- 19
Legal Desc Lot
- 29
Legal Description
- Ncb 18503 Blk 74 Lot 29 (Northwest Crossing Ut-18) "Guilbeau
Middle School
- Connally
Multiple HOA
- No
Neighborhood Amenities
- Pool
- Tennis
- Park/Playground
- Jogging Trails
- Sports Court
Occupancy
- Owner
Owner Lrealreb
- No
Ph To Show
- 2102222227
Possession
- Closing/Funding
Property Type
- Single Residential
Roof
- Composition
School District
- Northside
Source Sqft
- Appsl Dist
Style
- One Story
- Traditional
Total Tax
- 6609
Views
- 63
Virtual Tour Url
- https://www.youtube.com/shorts/BhV2NUvAnAE
Water/Sewer
- City
Window Coverings
- None Remain
Year Built
- 1989
Property Location and Similar Properties