
- Ron Tate, Broker,CRB,CRS,GRI,REALTOR ®,SFR
- By Referral Realty
- Mobile: 210.861.5730
- Office: 210.479.3948
- Fax: 210.479.3949
- rontate@taterealtypro.com
Property Photos
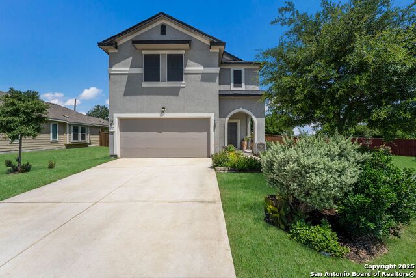

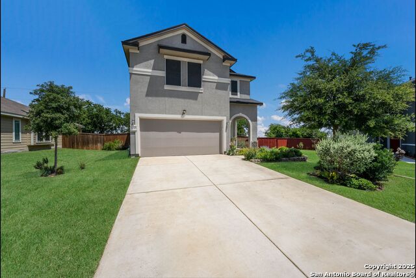
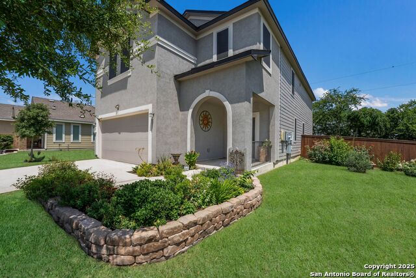
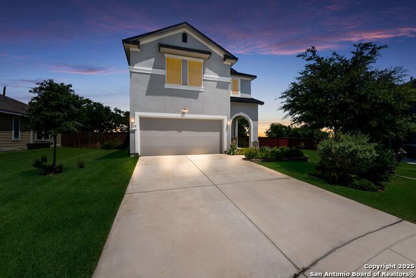
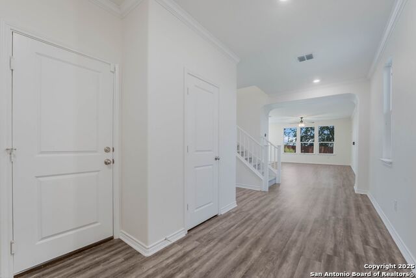
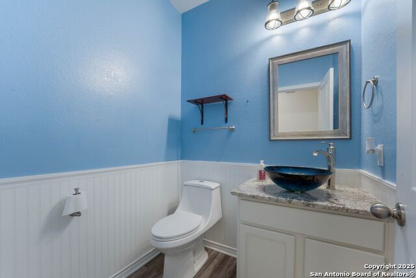
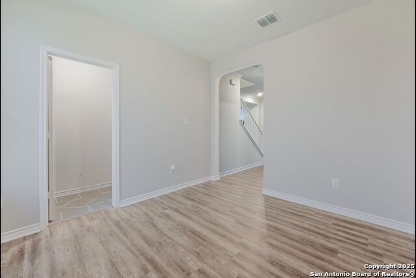
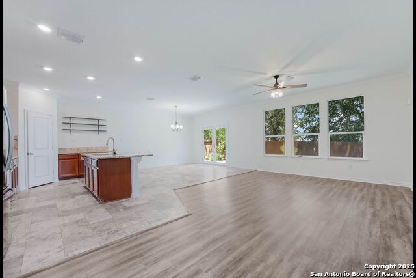
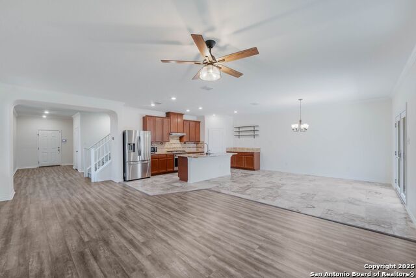
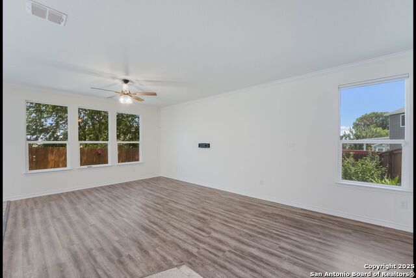
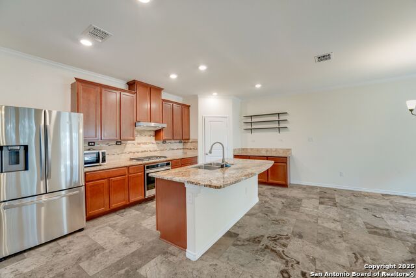
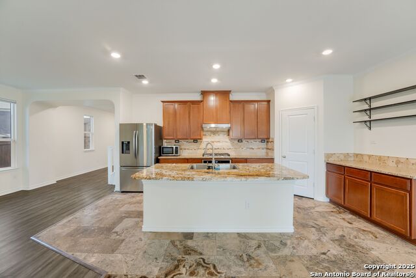
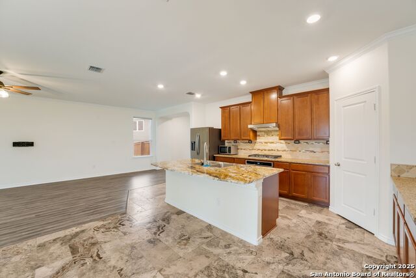
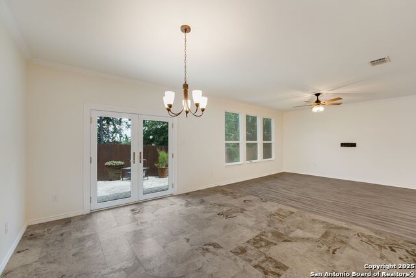
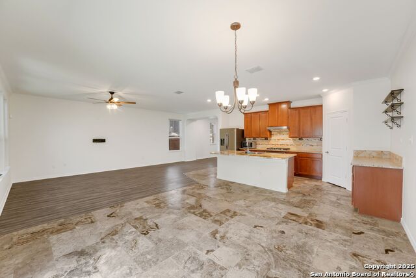
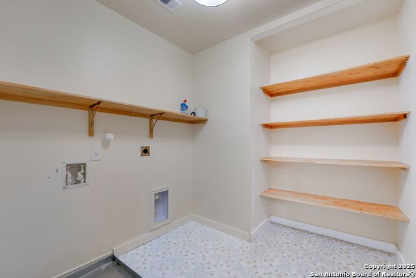
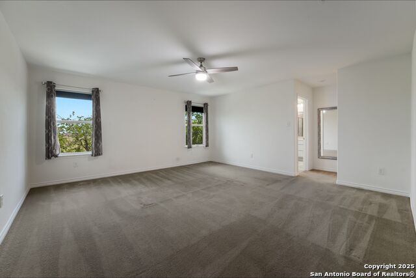
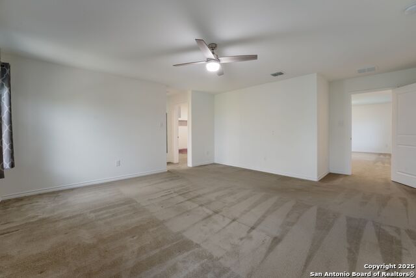
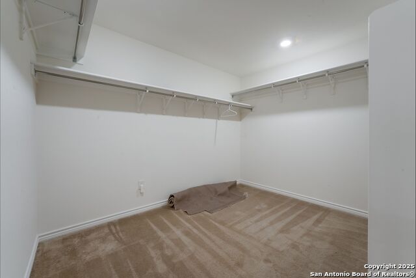
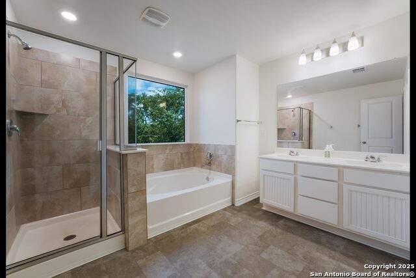
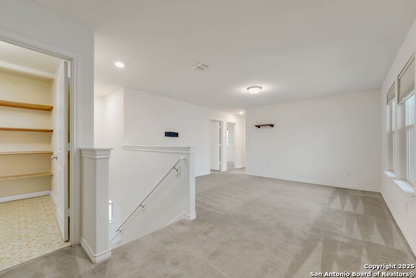
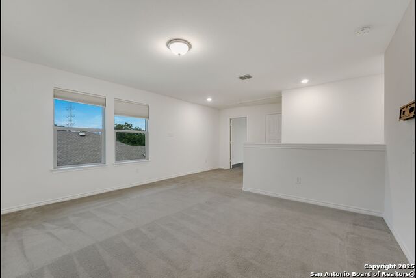
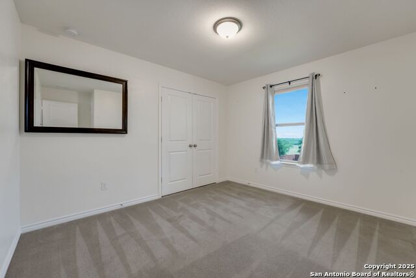
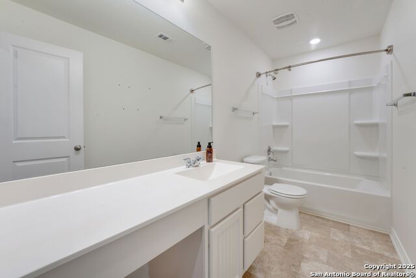
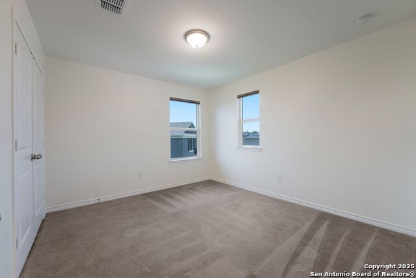
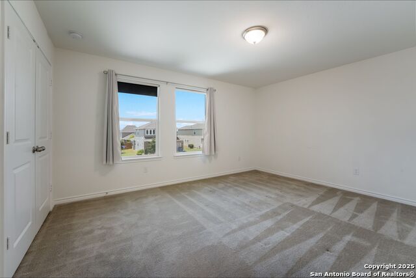
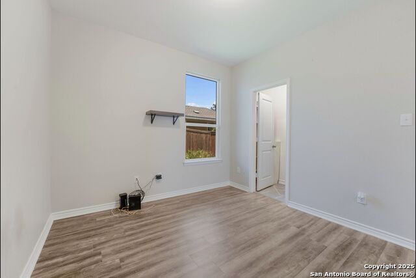
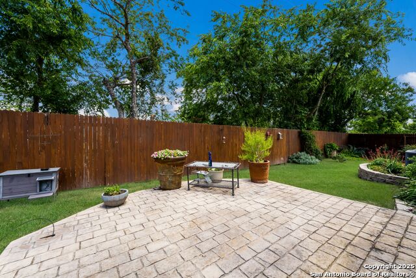
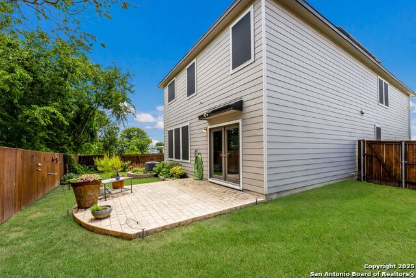
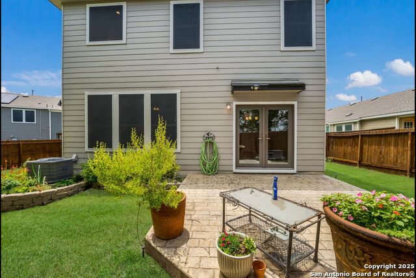
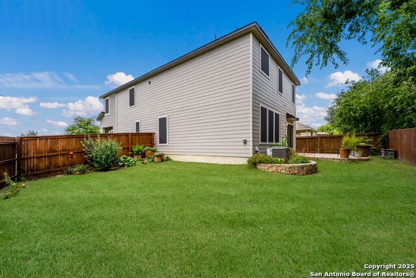
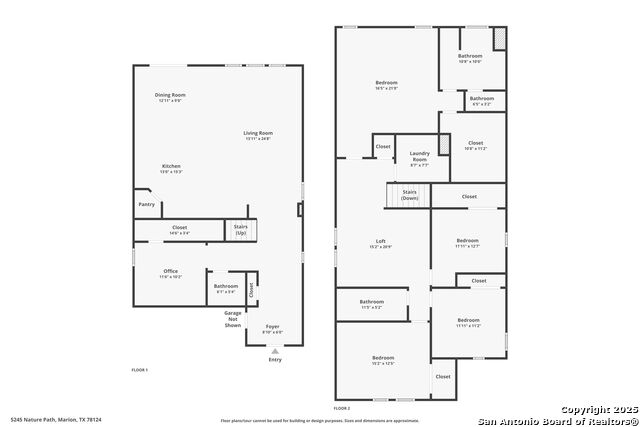
- MLS#: 1872838 ( Single Residential )
- Street Address: 5245 Nature Path
- Viewed: 94
- Price: $435,000
- Price sqft: $158
- Waterfront: No
- Year Built: 2020
- Bldg sqft: 2745
- Bedrooms: 4
- Total Baths: 3
- Full Baths: 2
- 1/2 Baths: 1
- Garage / Parking Spaces: 2
- Days On Market: 203
- Additional Information
- County: GUADALUPE
- City: Schertz
- Zipcode: 78154
- Subdivision: Parklands
- District: Comal
- Elementary School: Morningside
- Middle School: Danville
- High School: Davenport
- Provided by: eXp Realty
- Contact: Shane Neal
- (726) 245-8941

- DMCA Notice
-
DescriptionThis spacious 4 bedroom, 2.5 bathroom two story stucco home offers comfort, style, and functionality. The main level features a dedicated office and beautiful floating LVP floors, while the kitchen and dining area showcase travertine flooring, granite countertops, and elegant marble backsplashes. The half bath includes granite, a stylish glass bowl sink, and wainscoting for added charm. Upstairs you'll find all bedrooms, carpeted floors, and linoleum in the bathrooms. The master bathroom features a tiled shower, and there's refinished tile in the laundry room. Additional highlights include a tiled storage area under the stairs, solar shades, solar panels, a water softener with extra shut off plumbing in the garage, and an outdoor sprinkler system. With an acceptable offer, the solar panels will be paid off by the seller at closing. Located in a community with park and playground amenities, this home has everything you need and more!
Features
Possible Terms
- Conventional
- FHA
- VA
- TX Vet
- Cash
Air Conditioning
- One Central
Builder Name
- UNKNOWN
Construction
- Pre-Owned
Contract
- Exclusive Right To Sell
Days On Market
- 200
Dom
- 200
Elementary School
- Morningside
Energy Efficiency
- Double Pane Windows
- Ceiling Fans
Exterior Features
- Stucco
- Cement Fiber
Fireplace
- Not Applicable
Floor
- Carpeting
- Ceramic Tile
- Vinyl
- Other
Foundation
- Slab
Garage Parking
- Two Car Garage
Heating
- Central
Heating Fuel
- Natural Gas
High School
- Davenport
Home Owners Association Fee
- 146.41
Home Owners Association Frequency
- Quarterly
Home Owners Association Mandatory
- Mandatory
Home Owners Association Name
- PARKLANDS
Inclusions
- Ceiling Fans
- Washer Connection
- Dryer Connection
- Microwave Oven
- Gas Cooking
- Refrigerator
- Dishwasher
- Water Softener (owned)
- Gas Water Heater
- Garage Door Opener
Instdir
- Head northeast on I-35 N
- Take exit 180 toward Schwab Rd
- Turn right onto Eckhardt Rd
- Turn left onto Parklands Wy
- Turn left onto Nature Path
Interior Features
- Two Living Area
- Liv/Din Combo
- Island Kitchen
- Study/Library
- Loft
- All Bedrooms Upstairs
- Open Floor Plan
- Laundry Upper Level
Kitchen Length
- 13
Legal Desc Lot
- 11
Legal Description
- Parklands #1 Block 4 Lot 11 .15 Ac
Lot Description
- Cul-de-Sac/Dead End
- On Greenbelt
- County VIew
Lot Improvements
- Street Paved
- Curbs
- Sidewalks
- Streetlights
Middle School
- Danville Middle School
Multiple HOA
- No
Neighborhood Amenities
- Park/Playground
Occupancy
- Vacant
Owner Lrealreb
- No
Ph To Show
- 210-222-2227
Possession
- Closing/Funding
Property Type
- Single Residential
Recent Rehab
- No
Roof
- Composition
School District
- Comal
Source Sqft
- Appsl Dist
Style
- Two Story
Total Tax
- 7136.79
Utility Supplier Elec
- NEWBRAUNFELS
Utility Supplier Gas
- CPE
Utility Supplier Grbge
- SCHERTZ
Utility Supplier Water
- SCHERTZ
Views
- 94
Virtual Tour Url
- https://www.zillow.com/view-imx/a68e9d2d-f11d-4ddd-8175-b2a8fdd89fc5?setAttribution=mls&wl=true&initialViewType=pano&utm_source=dashboard
Water/Sewer
- Water System
Window Coverings
- None Remain
Year Built
- 2020
Property Location and Similar Properties