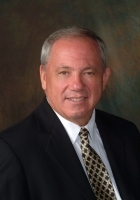
- Ron Tate, Broker,CRB,CRS,GRI,REALTOR ®,SFR
- By Referral Realty
- Mobile: 210.861.5730
- Office: 210.479.3948
- Fax: 210.479.3949
- rontate@taterealtypro.com
Property Photos
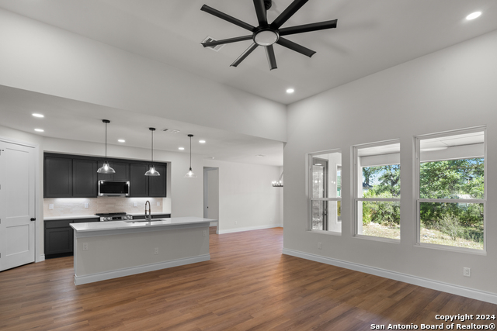

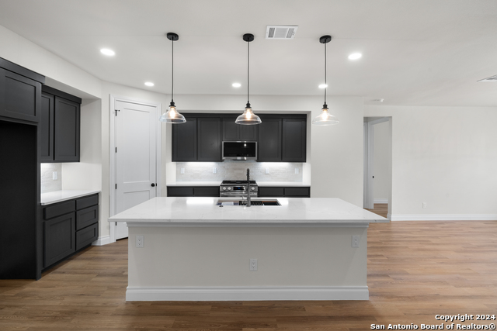
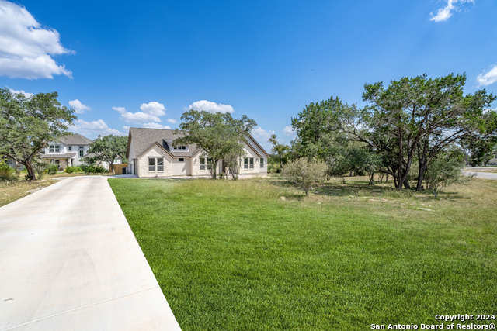
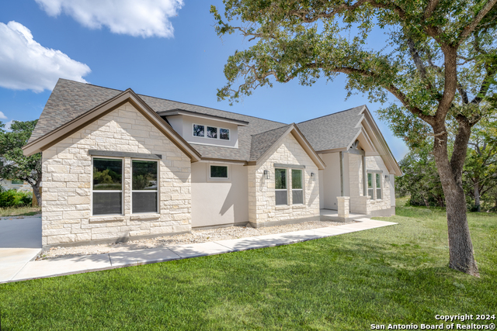
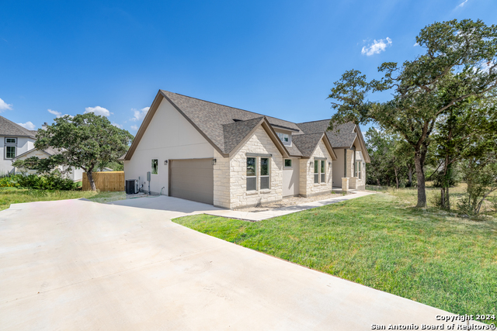
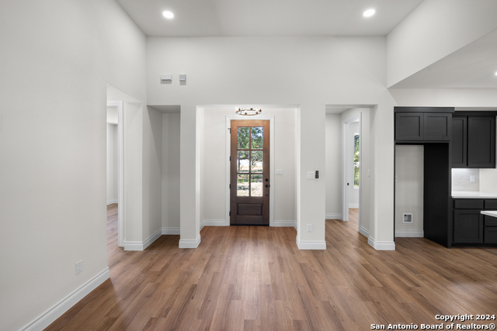
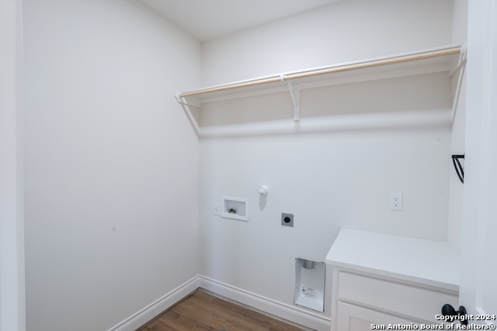
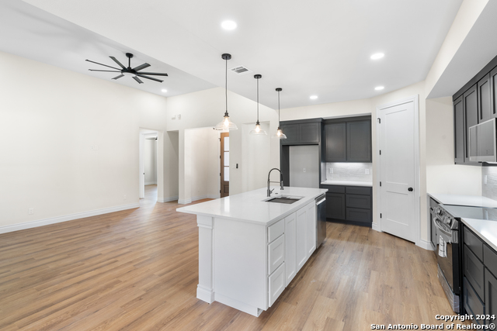
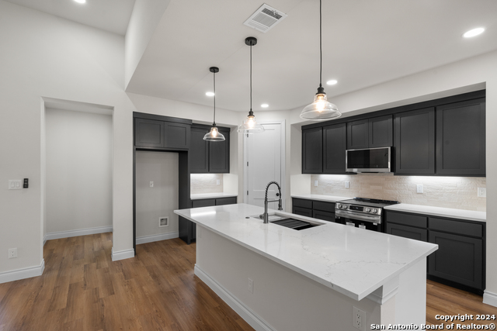
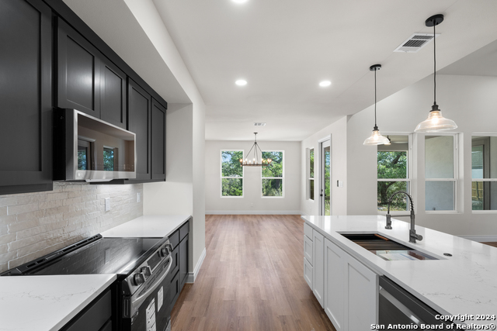
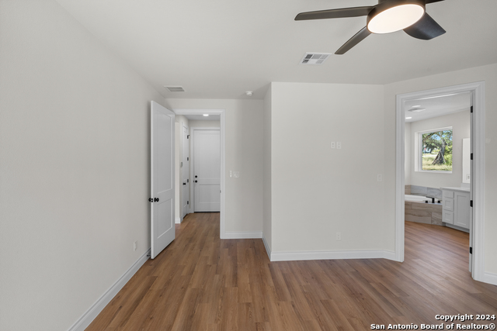
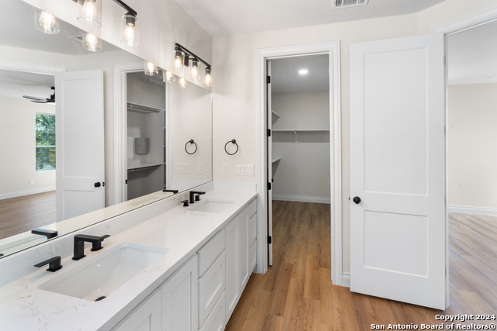
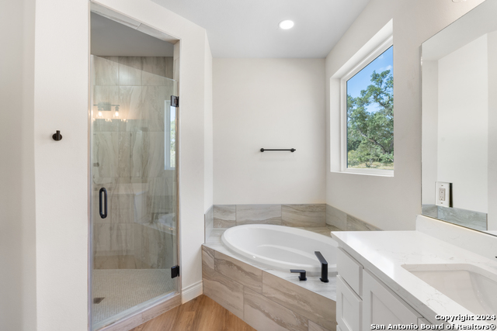
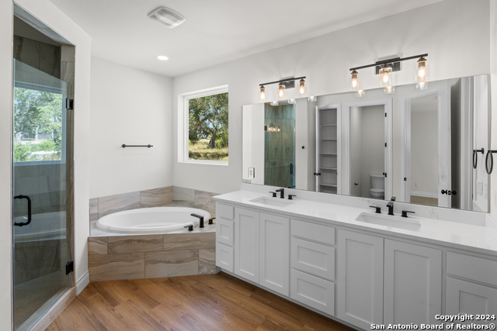
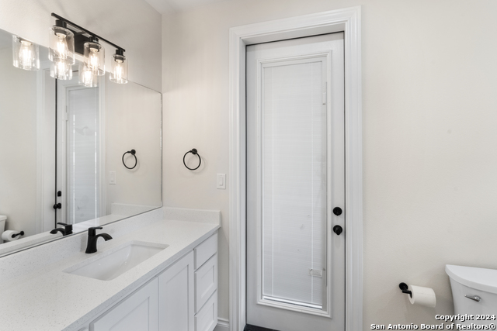
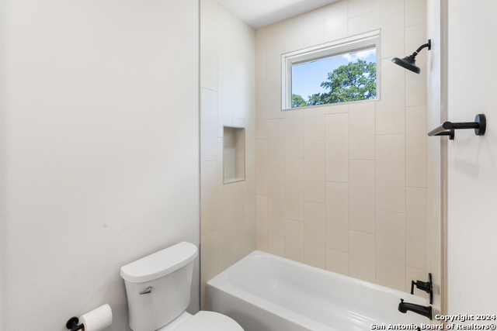
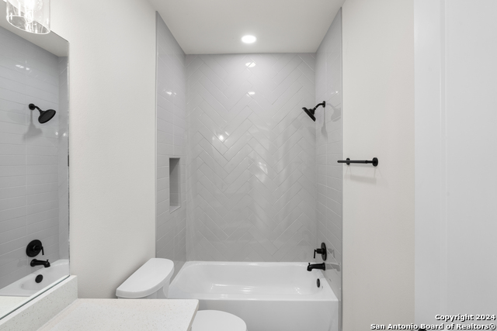
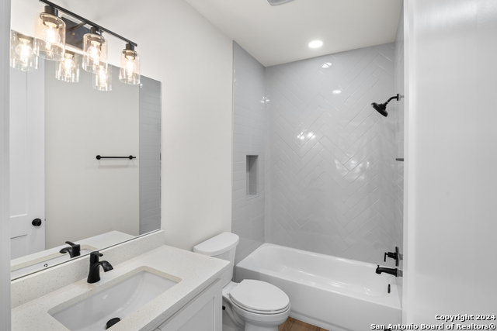
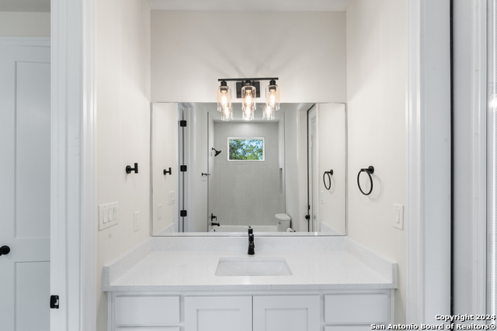
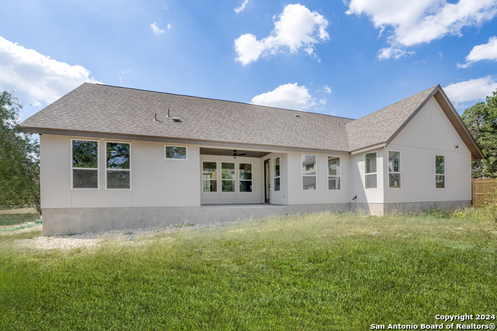
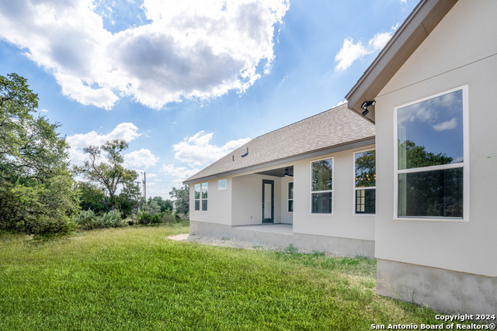
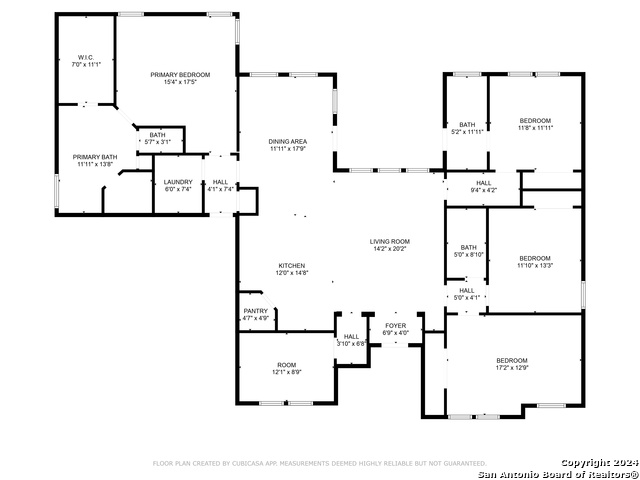




- MLS#: 1872785 ( Single Residential )
- Street Address: 860 Rayner Ranch Blvd
- Viewed: 45
- Price: $649,999
- Price sqft: $271
- Waterfront: No
- Year Built: 2023
- Bldg sqft: 2401
- Bedrooms: 4
- Total Baths: 3
- Full Baths: 3
- Garage / Parking Spaces: 2
- Days On Market: 50
- Acreage: 1.17 acres
- Additional Information
- County: COMAL
- City: Spring Branch
- Zipcode: 78070
- Subdivision: Serenity Oaks
- District: Comal
- Elementary School: Bill Brown
- Middle School: Smiton Valley
- High School: Smiton Valley
- Provided by: Next Space Realty
- Contact: Jahmai Miller
- (210) 909-0910

- DMCA Notice
-
DescriptionWith approved financing through the builders preferred lender, qualified buyers may receive a 1 pct lender credit to use towards closing cost or interest rate buy down. Welcome to your dream home in the heart of spring branch, texas, located in the prestigious gated community of serenity oaks. This beautifully designed 2,401 sq. Ft. Home sits on a generous 1. 17 acre lot and offers the perfect blend of luxury, functionality, and hill country charm. With four spacious bedrooms, a private home office, and an open concept layout, this property provides ample space for both relaxing and entertaining. Every detail has been thoughtfully curated from the high end finishes to the natural light that pours into every corner of the home, creating a warm and welcoming atmosphere. Serenity oaks is known for its exceptional community amenities that truly elevate the lifestyle experience. Residents enjoy access to a junior olympic sized pool, fiber optic cable with high speed internet, private access to the guadalupe river, and close proximity to a scenic 18 hole championship golf course. Whether you're working remotely, streaming your favorite shows, or just soaking up the hill country sunsets, this home has you covered with both modern convenience and natural beauty. This property is a rare opportunity to own a custom home with acreage in one of spring branch's most desirable communities. With no city taxes, wide open space, and the kind of privacy that's hard to find, you'll enjoy the best of both worlds quiet country living with easy access to shopping, dining, outdoor adventure, and top rated schools. Whether you're relocating, upgrading, or simply looking to live in the heart of the texas hill country, this home delivers on all fronts. Schedule your private showing today and see why serenity oaks is one of the best kept secrets in the hill country. This is more than just a home it's a lifestyle worth investing in.
Features
Possible Terms
- Conventional
- FHA
- VA
- TX Vet
- Cash
Air Conditioning
- One Central
Builder Name
- Adam Michael Custom Homes
Construction
- New
Contract
- Exclusive Right To Sell
Days On Market
- 49
Currently Being Leased
- No
Dom
- 49
Elementary School
- Bill Brown
Exterior Features
- 4 Sides Masonry
- Stone/Rock
- Stucco
Fireplace
- Not Applicable
Floor
- Vinyl
Foundation
- Slab
Garage Parking
- Two Car Garage
Heating
- Central
Heating Fuel
- Electric
High School
- Smithson Valley
Home Owners Association Fee
- 360
Home Owners Association Frequency
- Annually
Home Owners Association Mandatory
- Mandatory
Home Owners Association Name
- SERENITY OAKS POA BY DIAMOND MNG
Inclusions
- Ceiling Fans
- Chandelier
- Washer Connection
- Dryer Connection
- Cook Top
- Self-Cleaning Oven
- Microwave Oven
- Stove/Range
- Dishwasher
- Pre-Wired for Security
- Electric Water Heater
- Garage Door Opener
- Plumb for Water Softener
- Smooth Cooktop
- Solid Counter Tops
Instdir
- From Hwy 281
- Turn onto Rebecca Creek Rd
- Turn right onto Rayner Ranch Blvd
- Turn Right onto Brushy Rd
- Turn right onto Rayner Ranch Blvd
Interior Features
- One Living Area
- Separate Dining Room
- Eat-In Kitchen
- Island Kitchen
- Walk-In Pantry
- Study/Library
- Utility Room Inside
- 1st Floor Lvl/No Steps
- High Ceilings
- Open Floor Plan
- Cable TV Available
- High Speed Internet
- Laundry Main Level
- Laundry Room
- Walk in Closets
Legal Description
- Serenity Oaks 2
- Lot 9
Lot Description
- 1 - 2 Acres
- Mature Trees (ext feat)
- Level
Lot Improvements
- Street Paved
Middle School
- Smithson Valley
Miscellaneous
- As-Is
Multiple HOA
- No
Neighborhood Amenities
- Controlled Access
- Waterfront Access
- Pool
- Park/Playground
- Sports Court
- Basketball Court
- Lake/River Park
Occupancy
- Vacant
Owner Lrealreb
- No
Ph To Show
- 2109090910
Possession
- Closing/Funding
Property Type
- Single Residential
Recent Rehab
- No
Roof
- Composition
School District
- Comal
Source Sqft
- Appsl Dist
Style
- One Story
Total Tax
- 1462.98
Views
- 45
Virtual Tour Url
- 3D Tour 860 Rayner Ranch
Water/Sewer
- Water System
- Aerobic Septic
Window Coverings
- None Remain
Year Built
- 2023
Property Location and Similar Properties