
- Ron Tate, Broker,CRB,CRS,GRI,REALTOR ®,SFR
- By Referral Realty
- Mobile: 210.861.5730
- Office: 210.479.3948
- Fax: 210.479.3949
- rontate@taterealtypro.com
Property Photos
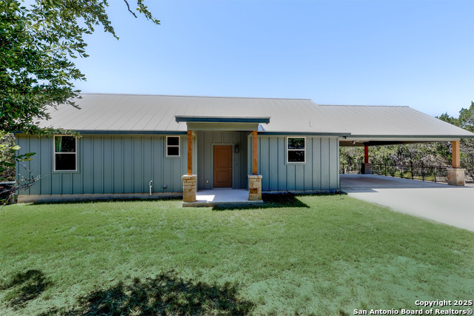

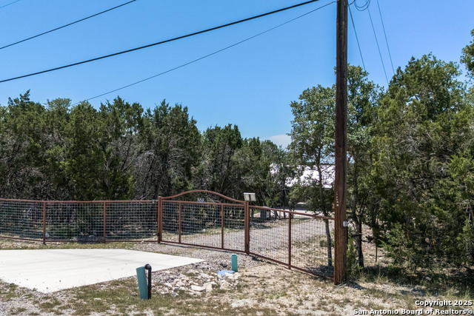
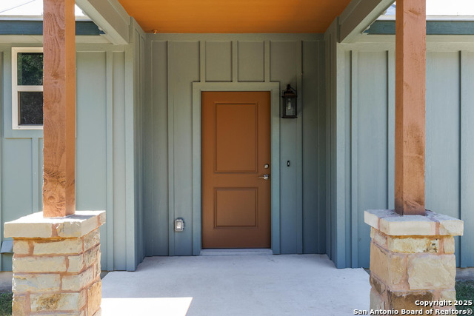
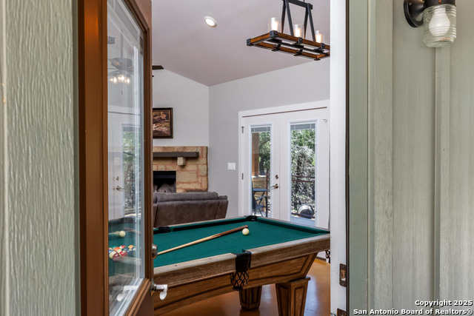
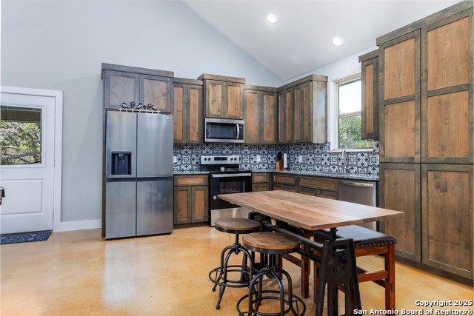
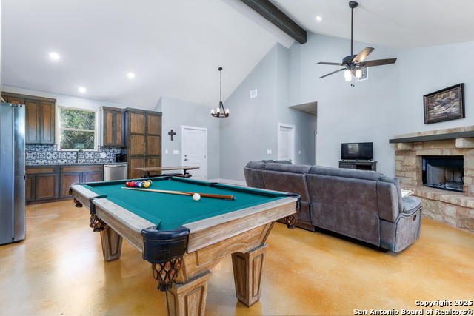
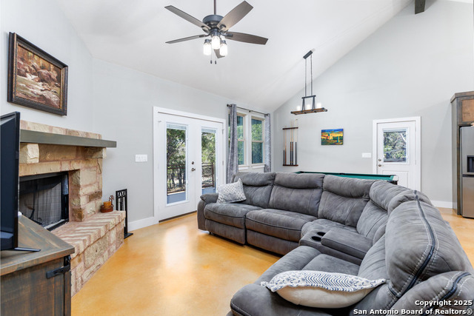
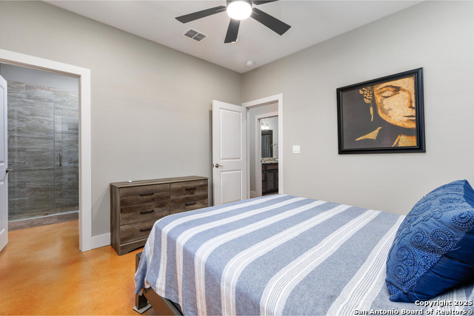
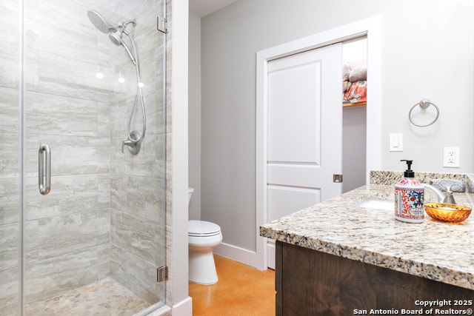
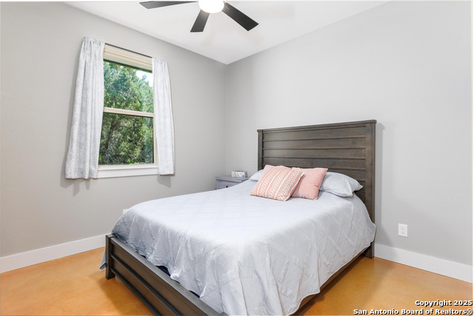
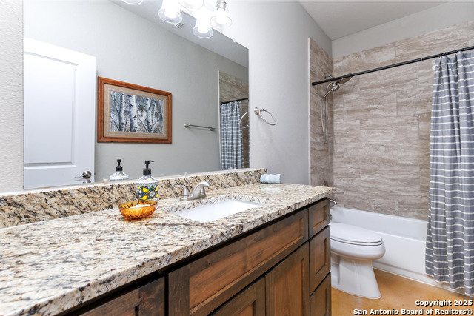
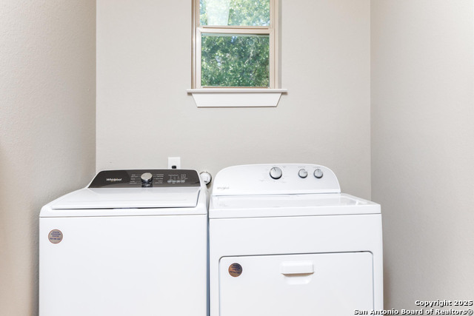
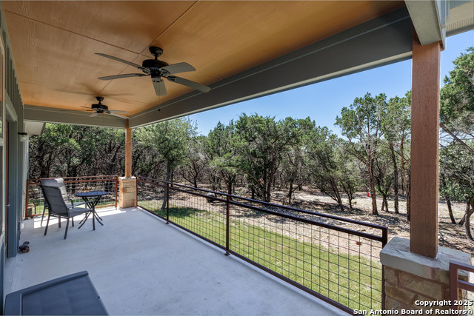
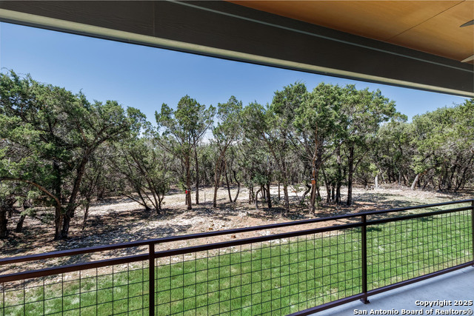
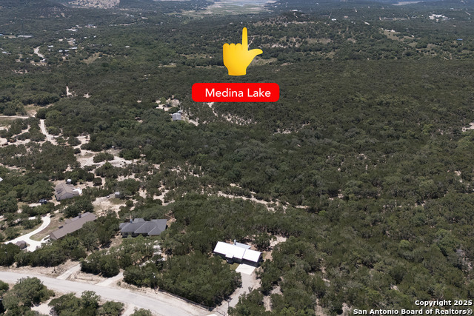
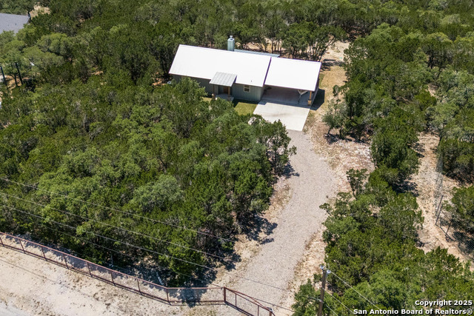
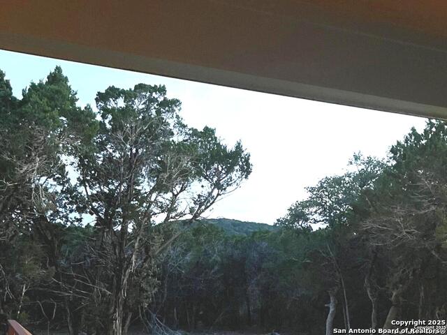
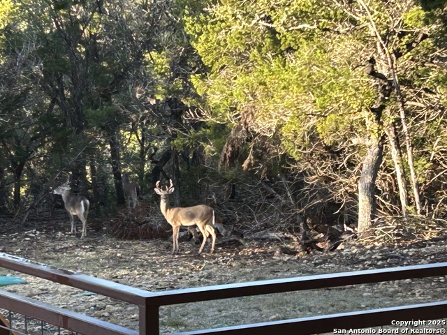
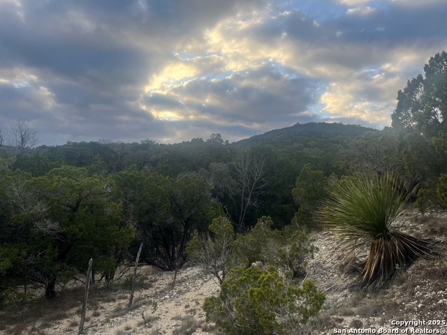
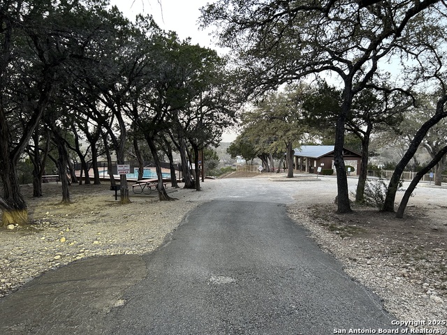
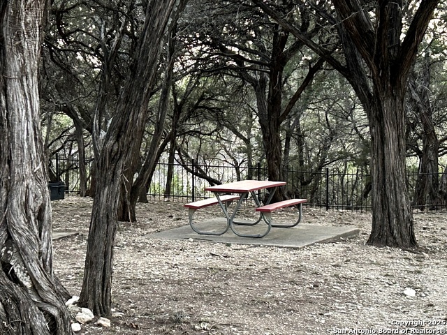
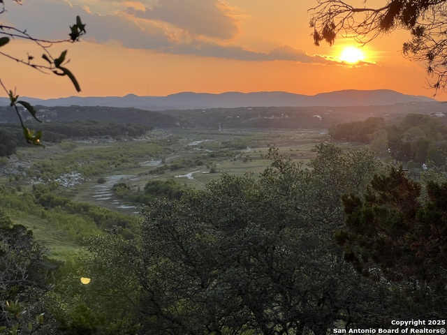
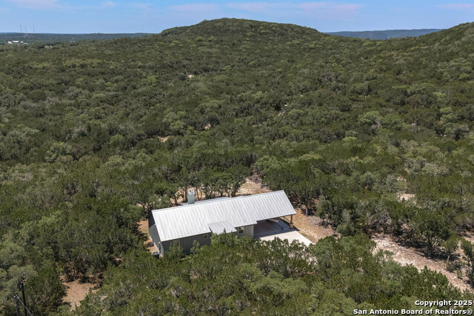
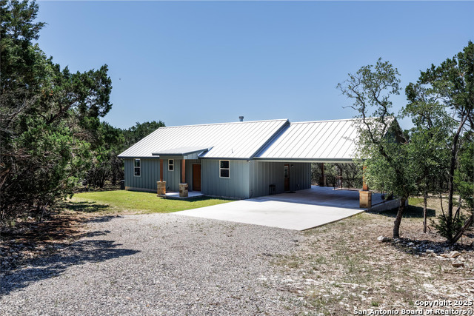
- MLS#: 1872777 ( Single Residential )
- Street Address: 868 Lakeridge Loop
- Viewed: 1
- Price: $360,000
- Price sqft: $300
- Waterfront: No
- Year Built: 2022
- Bldg sqft: 1200
- Bedrooms: 2
- Total Baths: 2
- Full Baths: 2
- Garage / Parking Spaces: 1
- Days On Market: 1
- Acreage: 2.03 acres
- Additional Information
- County: BANDERA
- City: Lakehills
- Zipcode: 78063
- Subdivision: Lakewood Estates
- District: Bandera Isd
- Elementary School: Call District
- Middle School: Call District
- High School: Call District
- Provided by: Vortex Realty
- Contact: Lydia Garza
- (210) 287-3060

- DMCA Notice
-
DescriptionCustom home (weekend retreat)with high ceilings, wood accents, and open floor plan. The very private home is secluded within clusters of native trees. Stone fireplace and stained concrete floor give home a natural feel. Granite countertops and soft close custom alder cabinets are included in the kitchen and bathrooms. Large patio connects to oversized two car carport. Both the patio and carport have outdoor ceiling fans which add a great area for outdoor living/entertaining. The patio and carport also have custom metal railing. The carport was designed with the possibility of easily closing it in to make additional living space.(plans are included with sale of home). Open area in backyard leads to a trail that wanders through the property and leads you to an area where beautiful sunsets can be seen. Abundant deer and wildlife can also be seen throughout the year. Gated neighborhood park has a walking trail, playground area, numerous BBQ grills and picnic tables, pavilion, basketball and volleyball court, swimming pool and boat ramp access to Medina Lake. Owner is realtor.
Features
Possible Terms
- Conventional
- FHA
- VA
- Cash
Air Conditioning
- One Central
Builder Name
- Curry Creek
Construction
- Pre-Owned
Contract
- Exclusive Right To Sell
Currently Being Leased
- No
Elementary School
- Call District
Energy Efficiency
- Ceiling Fans
Exterior Features
- Cement Fiber
Fireplace
- One
- Wood Burning
Floor
- Stained Concrete
Foundation
- Slab
Garage Parking
- None/Not Applicable
Heating
- Central
Heating Fuel
- Electric
High School
- Call District
Home Owners Association Fee
- 228
Home Owners Association Frequency
- Annually
Home Owners Association Mandatory
- Mandatory
Home Owners Association Name
- LAKEWOOD OWNER'S ASSOCIATION
Inclusions
- Ceiling Fans
- Washer Connection
- Dryer Connection
- Microwave Oven
- Stove/Range
- Dishwasher
- Water Softener (owned)
- Smoke Alarm
- Electric Water Heater
- Solid Counter Tops
Instdir
- from 471
- take right on 1283
- take left on Lakewood Dr
- take left on Lakeridge Loop
- property is on L
Interior Features
- Liv/Din Combo
- Utility Room Inside
- High Ceilings
- Open Floor Plan
Kitchen Length
- 14
Legal Desc Lot
- 63
Legal Description
- LAKEWOOD ESTATES 1 LT 63 2.03 ACRES
Lot Description
- 2 - 5 Acres
- Wooded
- Mature Trees (ext feat)
- Sloping
Lot Improvements
- Street Paved
Middle School
- Call District
Multiple HOA
- No
Neighborhood Amenities
- Pool
- Clubhouse
- Park/Playground
- BBQ/Grill
- Basketball Court
- Lake/River Park
- Boat Ramp
Occupancy
- Vacant
Owner Lrealreb
- Yes
Ph To Show
- SHOWINGTIME
Possession
- Closing/Funding
Property Type
- Single Residential
Roof
- Metal
School District
- Bandera Isd
Source Sqft
- Bldr Plans
Style
- One Story
Total Tax
- 601.79
Water/Sewer
- Septic
Window Coverings
- All Remain
Year Built
- 2022
Property Location and Similar Properties