
- Ron Tate, Broker,CRB,CRS,GRI,REALTOR ®,SFR
- By Referral Realty
- Mobile: 210.861.5730
- Office: 210.479.3948
- Fax: 210.479.3949
- rontate@taterealtypro.com
Property Photos
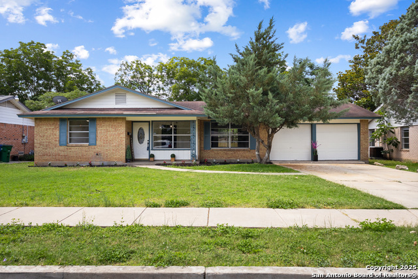

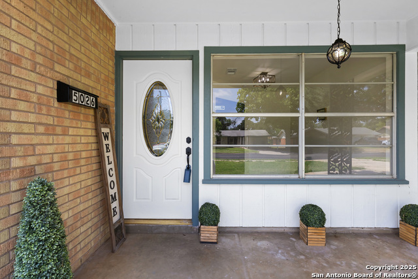
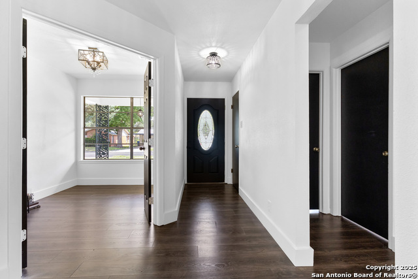
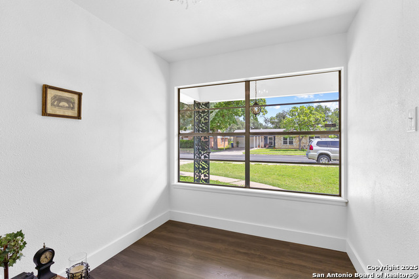
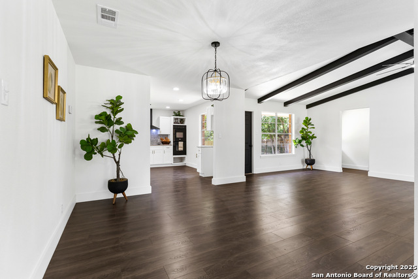
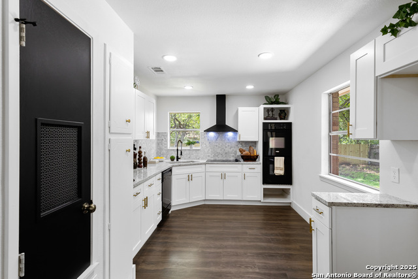
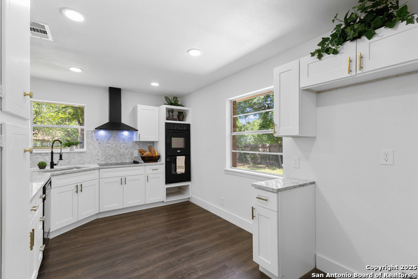
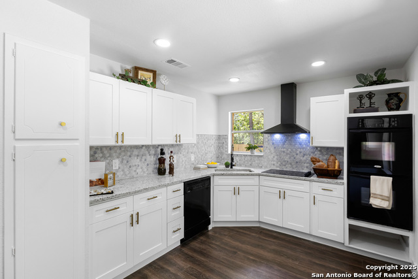
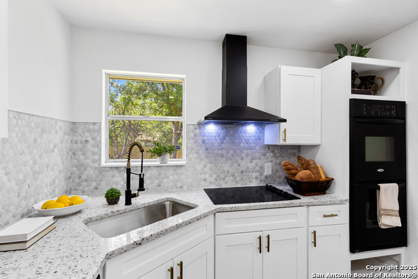
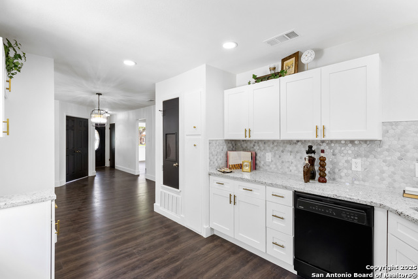
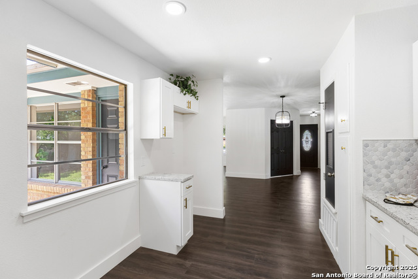
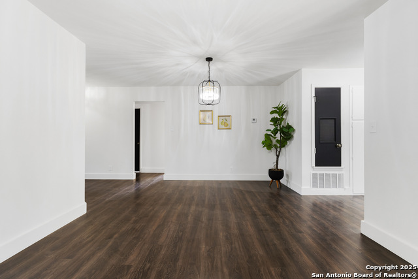
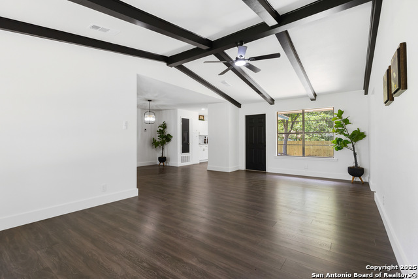
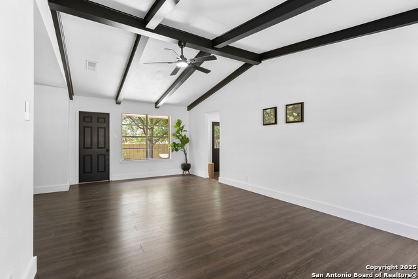
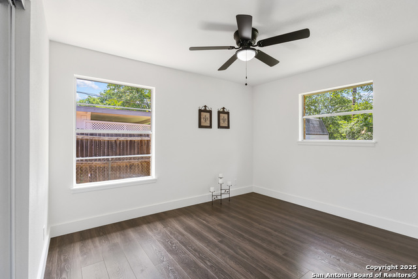
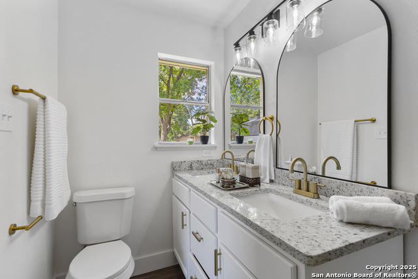
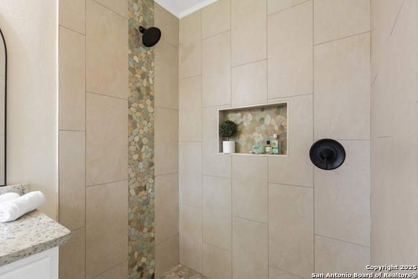
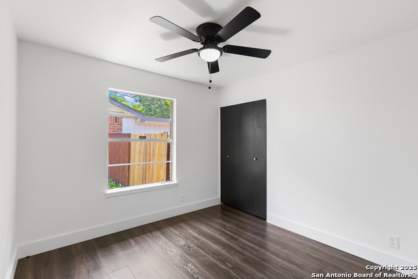
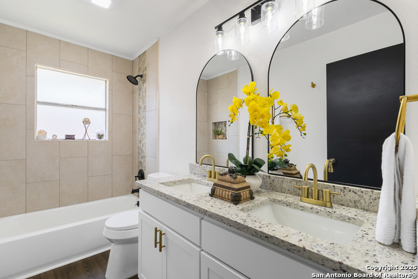
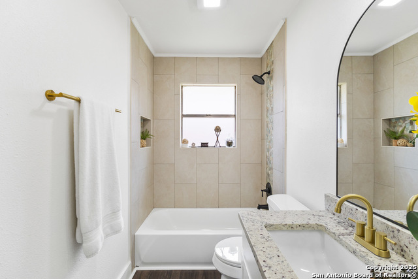
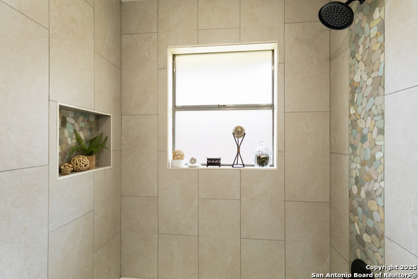
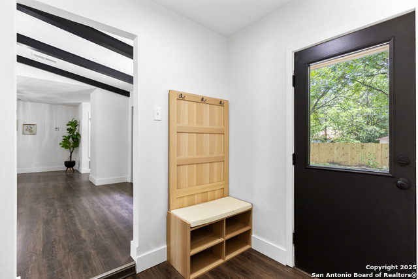
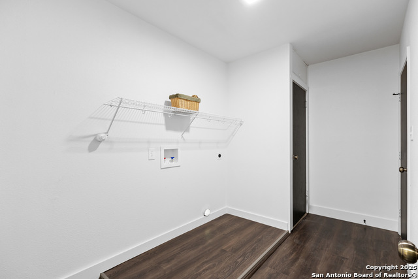
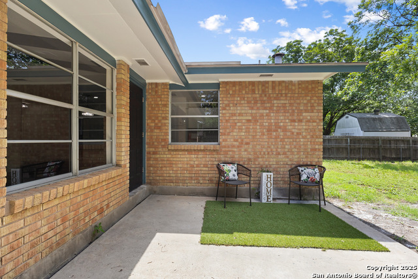
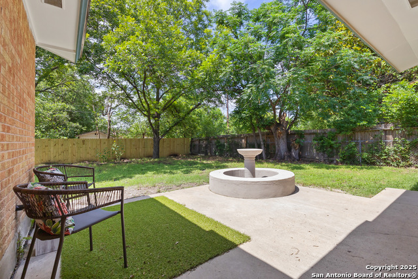
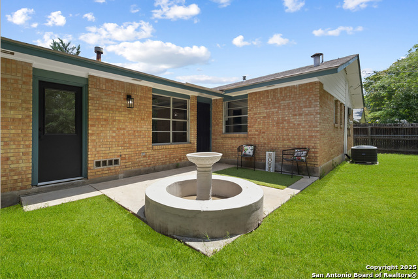
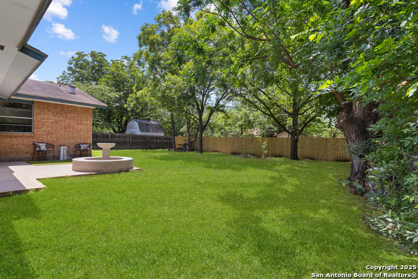
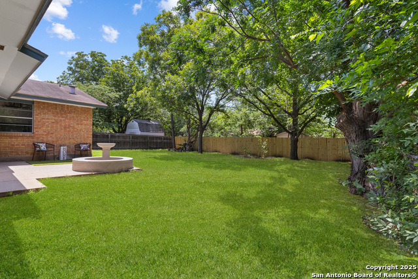
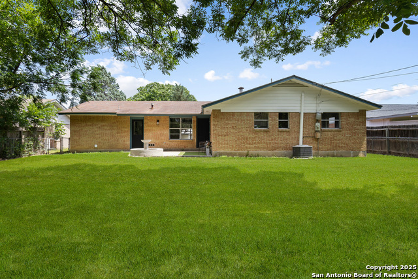
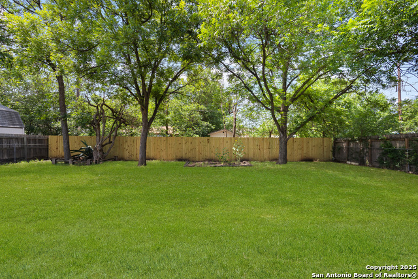
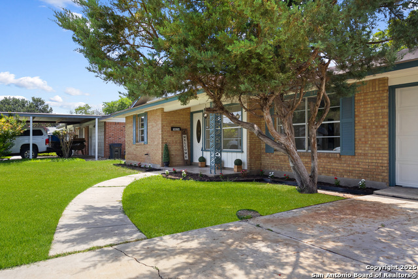
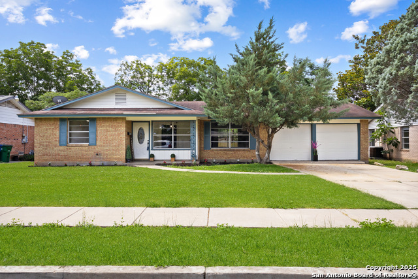
- MLS#: 1872684 ( Single Residential )
- Street Address: 5026 Lakewood
- Viewed: 5
- Price: $250,000
- Price sqft: $158
- Waterfront: No
- Year Built: 1962
- Bldg sqft: 1584
- Bedrooms: 3
- Total Baths: 2
- Full Baths: 2
- Garage / Parking Spaces: 2
- Days On Market: 2
- Additional Information
- County: BEXAR
- City: San Antonio
- Zipcode: 78220
- Subdivision: Dellcrest
- District: San Antonio I.S.D.
- Elementary School: Hirsch
- Middle School: Davis
- High School: Sam Houston
- Provided by: Coldwell Banker D'Ann Harper
- Contact: Karen Roland
- (210) 878-8352

- DMCA Notice
-
DescriptionBold style meets everyday comfort in this beautifully updated 3 bedroom, 2 bathroom home tucked in East San Antonio. Curb appeal catches your eye instantly, with an inviting entry that sets the tone for what's inside. Step into a thoughtfully designed layout where natural light pours through large windows, highlighting wood beam accents in the living room and a seamless flow throughout the home. The front room offers versatility perfect as a home office, playroom, or additional sitting area. In the kitchen, modern elegance shines with black appliances, crisp white cabinetry and gold hardware for a striking, on trend finish. Both bathrooms have been stylishly updated, and the primary suite provides a peaceful escape with its own en suite bath. Each bedroom feels airy and bright, creating comfortable spaces to rest and recharge. Out back, mature trees offer shade over a spacious yard with a concrete patio ready for entertaining, grilling, or unwinding after a long day. With easy access to I 10 and Highway 87, commuting is a breeze, and local shopping, dining, and parks are just minutes away. This move in ready gem blends modern design with everyday functionality don't miss your chance to be home.
Features
Possible Terms
- Conventional
- VA
- Cash
Accessibility
- 2+ Access Exits
- Int Door Opening 32"+
- Ext Door Opening 36"+
- 36 inch or more wide halls
- Doors-Swing-In
- Entry Slope less than 1 foot
- No Carpet
- No Steps Down
- Level Lot
- Level Drive
- No Stairs
- First Floor Bath
- Full Bath/Bed on 1st Flr
- First Floor Bedroom
- Thresholds less than 5/8 of an inch
- Wheelchair Accessible
- Wheelchair Height Mailbox
Air Conditioning
- One Central
- Zoned
Apprx Age
- 63
Block
- 17
Builder Name
- custom
Construction
- Pre-Owned
Contract
- Exclusive Right To Sell
Currently Being Leased
- No
Elementary School
- Hirsch
Exterior Features
- 4 Sides Masonry
Fireplace
- Not Applicable
Floor
- Laminate
Foundation
- Slab
Garage Parking
- Two Car Garage
Heating
- Central
Heating Fuel
- Natural Gas
High School
- Sam Houston
Home Owners Association Mandatory
- None
Inclusions
- Ceiling Fans
- Chandelier
- Washer Connection
- Dryer Connection
- Cook Top
- Self-Cleaning Oven
- Disposal
- Dishwasher
- Ice Maker Connection
- Vent Fan
- Smoke Alarm
- Electric Water Heater
- Garage Door Opener
Instdir
- Take 410 to Uecker Rd then Semlinger to Lakewood
Interior Features
- One Living Area
- Liv/Din Combo
- Separate Dining Room
- Eat-In Kitchen
- Two Eating Areas
- Study/Library
- Utility Room Inside
- 1st Floor Lvl/No Steps
- High Ceilings
- Open Floor Plan
- All Bedrooms Downstairs
- Laundry Main Level
- Laundry Lower Level
- Laundry Room
- Attic - Access only
Kitchen Length
- 15
Legal Description
- Ncb 13186 Blk 17 Lot 7
Lot Description
- Corner
- Level
Lot Improvements
- Street Paved
- Curbs
- Street Gutters
Middle School
- Davis
Miscellaneous
- None/not applicable
Neighborhood Amenities
- None
Occupancy
- Vacant
Other Structures
- None
Owner Lrealreb
- No
Ph To Show
- 210-222-2227
Possession
- Closing/Funding
Property Type
- Single Residential
Recent Rehab
- No
Roof
- Composition
School District
- San Antonio I.S.D.
Source Sqft
- Appraiser
Style
- One Story
- Contemporary
Total Tax
- 5180.67
Utility Supplier Elec
- CPS
Utility Supplier Gas
- SAS
Utility Supplier Grbge
- City
Utility Supplier Sewer
- SAWS
Utility Supplier Water
- SAWS
Water/Sewer
- Water System
- Sewer System
- City
Window Coverings
- All Remain
Year Built
- 1962
Property Location and Similar Properties