
- Ron Tate, Broker,CRB,CRS,GRI,REALTOR ®,SFR
- By Referral Realty
- Mobile: 210.861.5730
- Office: 210.479.3948
- Fax: 210.479.3949
- rontate@taterealtypro.com
Property Photos
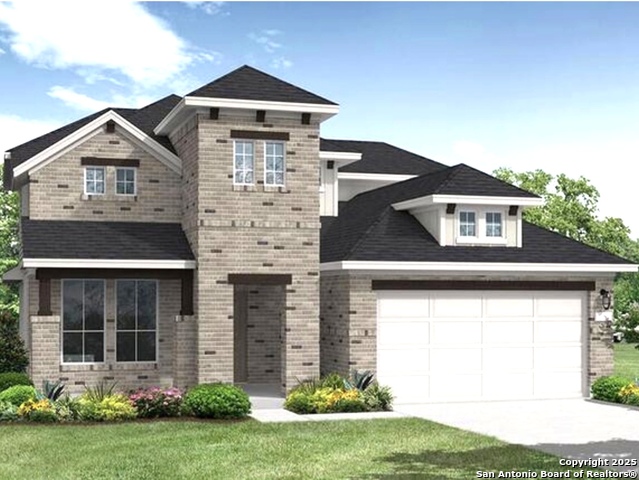

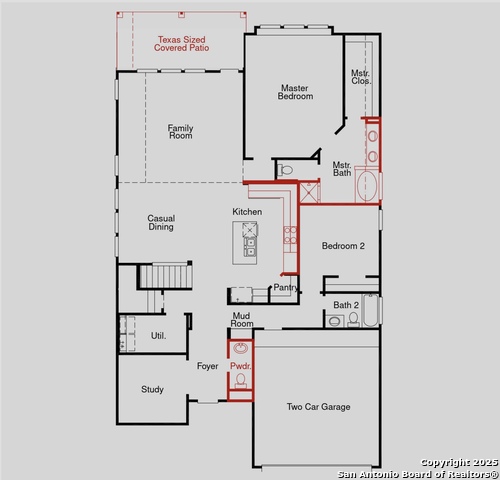
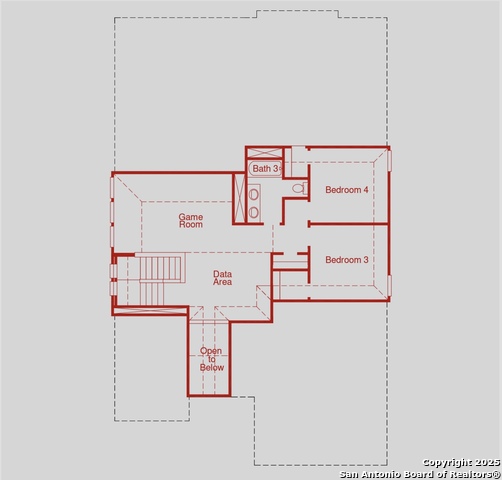
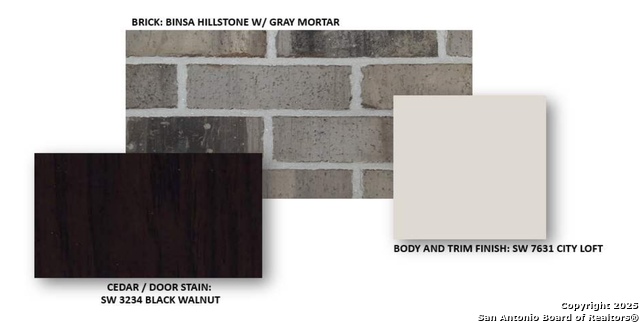
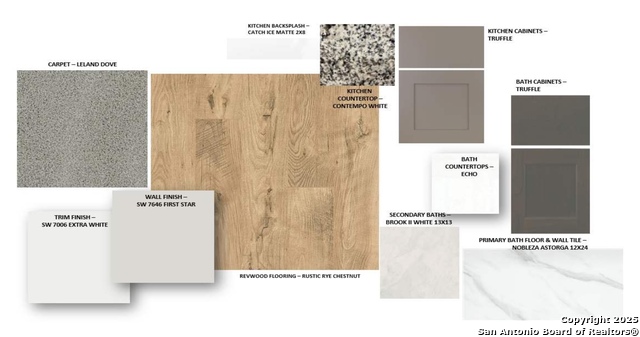
- MLS#: 1872575 ( Single Residential )
- Street Address: 2515 Sueno Point
- Viewed: 1
- Price: $502,333
- Price sqft: $188
- Waterfront: No
- Year Built: 2025
- Bldg sqft: 2671
- Bedrooms: 4
- Total Baths: 4
- Full Baths: 3
- 1/2 Baths: 1
- Garage / Parking Spaces: 2
- Days On Market: 2
- Additional Information
- County: BEXAR
- City: San Antonio
- Zipcode: 78245
- Subdivision: Ladera
- District: Medina Valley I.S.D.
- Elementary School: Ladera
- Middle School: Medina Valley
- High School: Medina Valley
- Provided by: eXp Realty
- Contact: Dayton Schrader
- (210) 757-9785

- DMCA Notice
-
DescriptionWelcome to 2515 Sueno Point, a beautifully designed Granbury floor plan by Coventry Homes located in the sought after Ladera community! This stunning two story home offers 4 spacious bedrooms, 3.5 luxurious baths, and 2,671 square feet of thoughtfully crafted living space. Step through the grand 8 foot entry door into a bright, open concept layout featuring soaring ceilings, a modern chef's kitchen with 42" cabinetry, stainless steel appliances, and a large island overlooking the dining and family rooms perfect for entertaining. The downstairs primary suite is a true retreat with a spa like en suite bath, dual vanities, a soaking tub, separate shower, and a generous walk in closet. Upstairs, you'll find a versatile game room and three additional bedrooms, including one with a private en suite ideal for guests or multigenerational living. Enjoy Texas evenings on your covered patio, with no rear neighbors for added privacy. Located in a gated section of Ladera with access to top rated Medina Valley ISD schools, community pool, trails, and playgrounds. Don't miss this opportunity to own a premium Coventry Home in one of San Antonio's fastest growing areas!
Features
Possible Terms
- Conventional
- FHA
- VA
- TX Vet
- Cash
Accessibility
- 2+ Access Exits
- Int Door Opening 32"+
- Ext Door Opening 36"+
- 36 inch or more wide halls
- Doors-Swing-In
- Low Pile Carpet
- Level Lot
- First Floor Bath
- Full Bath/Bed on 1st Flr
- First Floor Bedroom
Air Conditioning
- One Central
Block
- 17
Builder Name
- Coventry Homes
Construction
- New
Contract
- Exclusive Right To Sell
Currently Being Leased
- No
Elementary School
- Ladera
Exterior Features
- Brick
Fireplace
- Not Applicable
Floor
- Carpeting
- Ceramic Tile
- Vinyl
Foundation
- Slab
Garage Parking
- Two Car Garage
Green Certifications
- HERS 0-85
Heating
- Central
Heating Fuel
- Natural Gas
High School
- Medina Valley
Home Owners Association Fee
- 734
Home Owners Association Frequency
- Annually
Home Owners Association Mandatory
- Mandatory
Home Owners Association Name
- FIRST SERVICE RESIDENTIAL
Home Faces
- East
Inclusions
- Ceiling Fans
- Washer Connection
- Dryer Connection
- Built-In Oven
- Self-Cleaning Oven
- Microwave Oven
- Stove/Range
- Gas Cooking
- Disposal
- Dishwasher
- Smoke Alarm
- Pre-Wired for Security
- Gas Water Heater
- In Wall Pest Control
- Plumb for Water Softener
- Carbon Monoxide Detector
- City Garbage service
Instdir
- From US-281 S: Take I-410 W and US-90 W to TX-211 N. Take the TX-211 exit from US-90 W Merge onto US-281 S Use the right 2 lanes to merge onto I-410 W Use the right 2 lanes to merge onto US-90 W Take the TX-211 exit Use any lane to take the Tex. Research
Interior Features
- Two Living Area
- Liv/Din Combo
- Eat-In Kitchen
- Two Eating Areas
- Island Kitchen
- Walk-In Pantry
- Study/Library
- Game Room
- Utility Room Inside
- Secondary Bedroom Down
- High Ceilings
- Open Floor Plan
- Pull Down Storage
- Laundry Main Level
- Laundry Lower Level
- Laundry Room
- Walk in Closets
- Attic - Partially Floored
- Attic - Pull Down Stairs
- Attic - Radiant Barrier Decking
Kitchen Length
- 18
Legal Desc Lot
- 12
Legal Description
- Lot 12
- Block 17
Middle School
- Medina Valley
Miscellaneous
- Builder 10-Year Warranty
- Under Construction
- Additional Bldr Warranty
- Investor Potential
- Cluster Mail Box
- School Bus
Multiple HOA
- No
Neighborhood Amenities
- Pool
- Tennis
- Clubhouse
- Park/Playground
- Jogging Trails
- Sports Court
- Bike Trails
- Basketball Court
Occupancy
- Vacant
Owner Lrealreb
- No
Ph To Show
- (210) 972-5095
Possession
- Closing/Funding
Property Type
- Single Residential
Roof
- Composition
School District
- Medina Valley I.S.D.
Source Sqft
- Bldr Plans
Style
- Two Story
Total Tax
- 2.54
Utility Supplier Elec
- CPS
Utility Supplier Gas
- CPS
Utility Supplier Grbge
- Tiger
Utility Supplier Sewer
- SAWS
Utility Supplier Water
- SAWS
Water/Sewer
- Water System
- Sewer System
- City
Window Coverings
- None Remain
Year Built
- 2025
Property Location and Similar Properties