
- Ron Tate, Broker,CRB,CRS,GRI,REALTOR ®,SFR
- By Referral Realty
- Mobile: 210.861.5730
- Office: 210.479.3948
- Fax: 210.479.3949
- rontate@taterealtypro.com
Property Photos
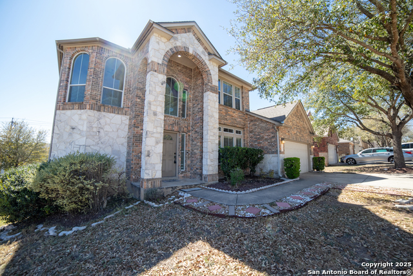

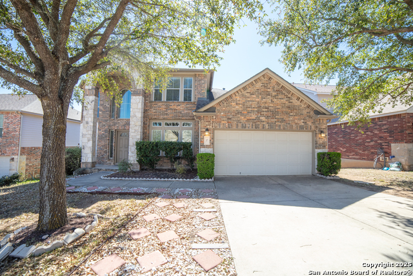
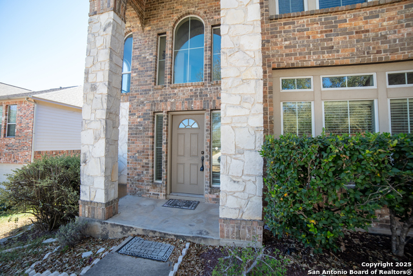
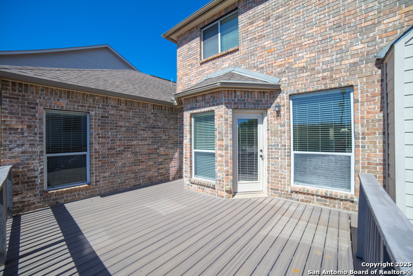
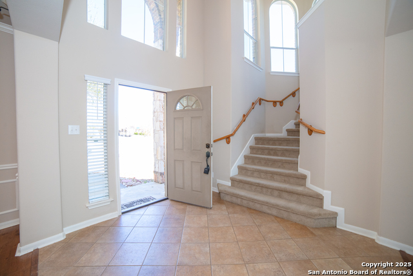
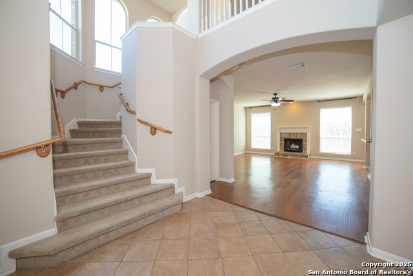
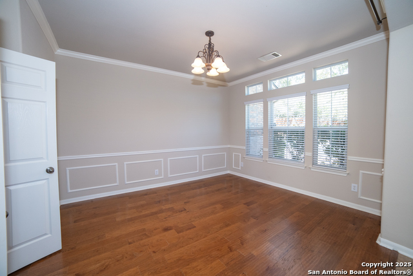
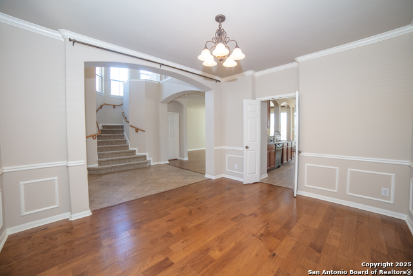
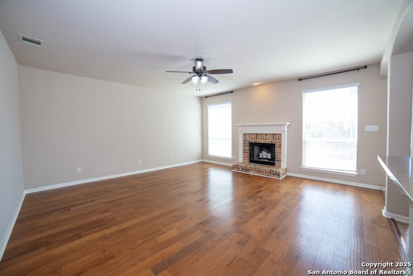
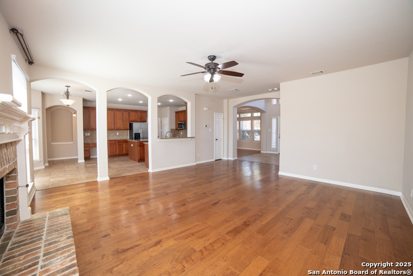
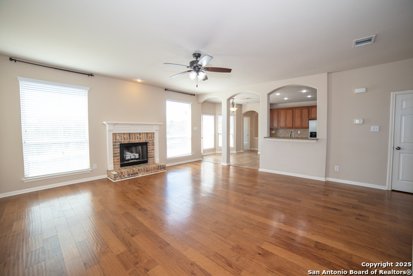
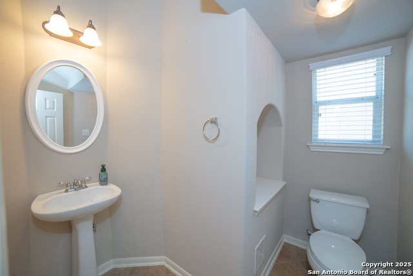
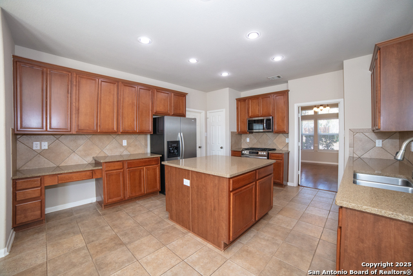
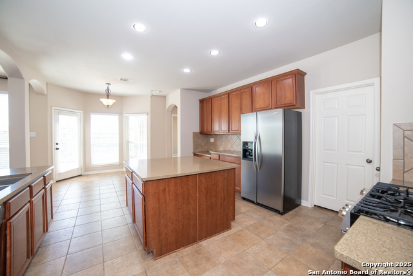
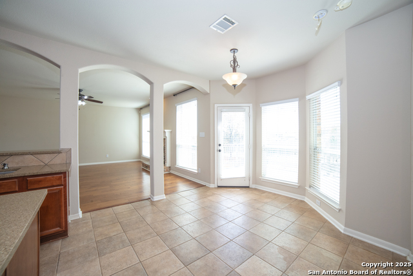
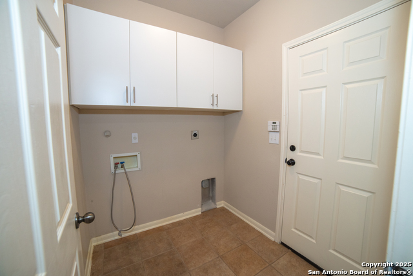
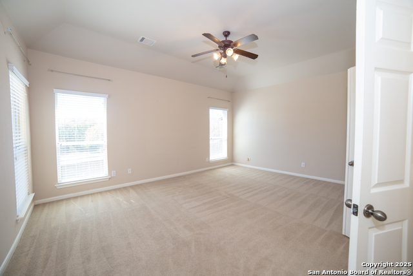
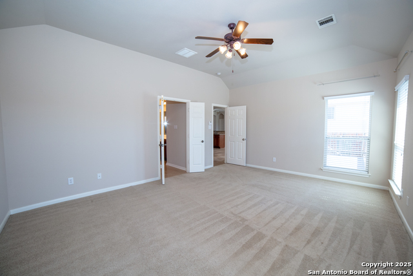
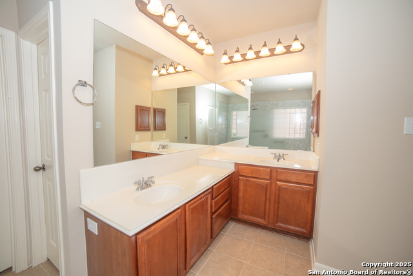
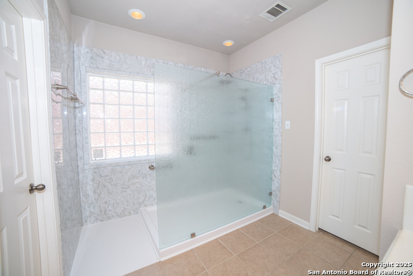
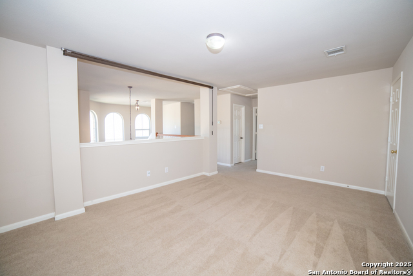
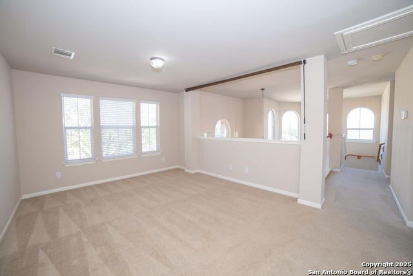
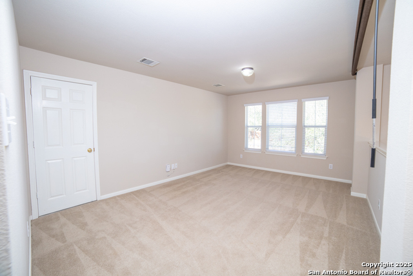
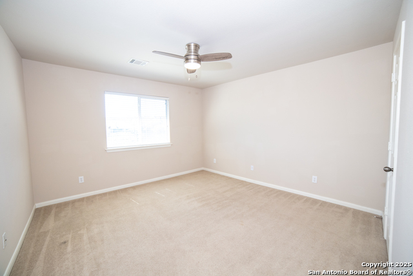
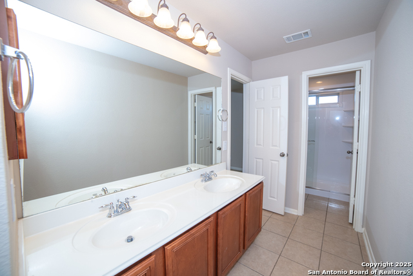
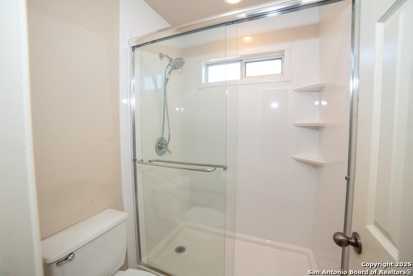
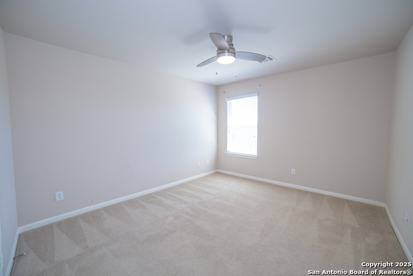
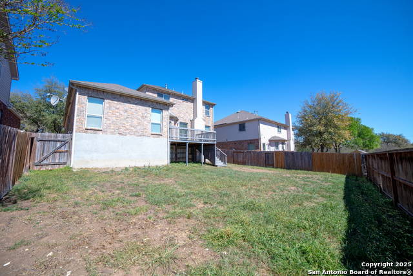
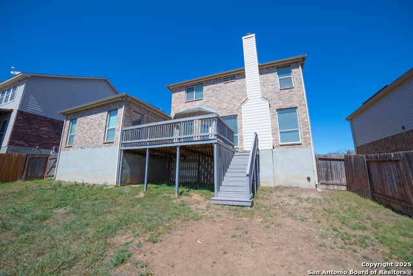




- MLS#: 1872553 ( Single Residential )
- Street Address: 7 Roan Heights
- Viewed: 33
- Price: $409,900
- Price sqft: $158
- Waterfront: No
- Year Built: 2006
- Bldg sqft: 2591
- Bedrooms: 3
- Total Baths: 3
- Full Baths: 2
- 1/2 Baths: 1
- Garage / Parking Spaces: 2
- Days On Market: 48
- Additional Information
- County: BEXAR
- City: San Antonio
- Zipcode: 78259
- Subdivision: Pinon Creek
- District: North East I.S.D.
- Elementary School: Roan Forest
- Middle School: Tejeda
- High School: Johnson
- Provided by: Real Broker, LLC
- Contact: Ahmed Sundrani
- (612) 702-9401

- DMCA Notice
-
DescriptionThis charming brick home is filled with natural light, thanks to an abundance of windows that brighten the spacious open floor plan. Featuring 3 generously sized bedrooms and 2.5 bathrooms, this home is perfectly located within walking distance of a highly sought after elementary school, as well as the nearby middle and high schools. The inviting living area includes a cozy fireplace, ideal for relaxing or entertaining. The kitchen is a chef's dream offering extensive counter space, ample cabinetry, and a large island that's perfect for meal prep or gathering with family and friends. Upstairs, you'll find a spacious game room that adds flexible living space for play or work. Additional highlights include wood flooring, a sprinkler system, gutters, and large walk in closets in every bedroom for exceptional storage.
Features
Possible Terms
- Conventional
- FHA
- VA
- Cash
Air Conditioning
- Two Central
Apprx Age
- 19
Block
- 14
Builder Name
- Medallion
Construction
- Pre-Owned
Contract
- Exclusive Right To Sell
Days On Market
- 48
Dom
- 47
Elementary School
- Roan Forest
Exterior Features
- Brick
Fireplace
- Not Applicable
Floor
- Carpeting
- Ceramic Tile
- Wood
Foundation
- Slab
Garage Parking
- Two Car Garage
Heating
- Central
Heating Fuel
- Natural Gas
High School
- Johnson
Home Owners Association Fee
- 250
Home Owners Association Frequency
- Annually
Home Owners Association Mandatory
- Mandatory
Home Owners Association Name
- PINON CREEK HOA
Inclusions
- Microwave Oven
- Stove/Range
- Refrigerator
- Disposal
- Dishwasher
- Garage Door Opener
- Solid Counter Tops
Instdir
- Evans to Roan Park turn right on Impala Circle
- turn right on Roan Heights
Interior Features
- One Living Area
- Separate Dining Room
- Eat-In Kitchen
- Island Kitchen
- Breakfast Bar
- Game Room
- Walk in Closets
Kitchen Length
- 16
Legal Desc Lot
- 40
Legal Description
- NCB 18217 BLK 14 LOT 40
Middle School
- Tejeda
Multiple HOA
- No
Neighborhood Amenities
- Park/Playground
Occupancy
- Vacant
Owner Lrealreb
- No
Ph To Show
- 612-702-9401
Possession
- Closing/Funding
Property Type
- Single Residential
Roof
- Composition
School District
- North East I.S.D.
Source Sqft
- Appsl Dist
Style
- Two Story
Total Tax
- 7073.52
Views
- 33
Water/Sewer
- City
Window Coverings
- All Remain
Year Built
- 2006
Property Location and Similar Properties