
- Ron Tate, Broker,CRB,CRS,GRI,REALTOR ®,SFR
- By Referral Realty
- Mobile: 210.861.5730
- Office: 210.479.3948
- Fax: 210.479.3949
- rontate@taterealtypro.com
Property Photos
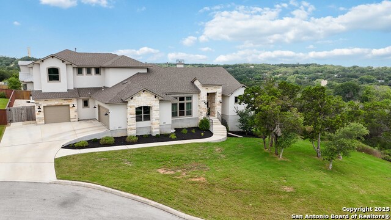

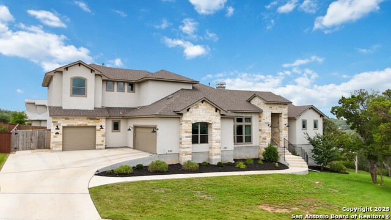
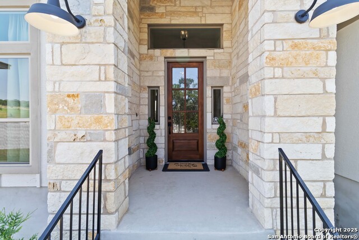
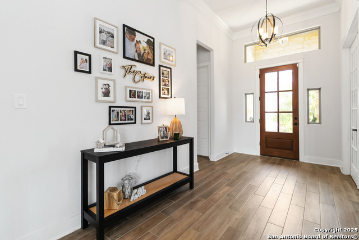
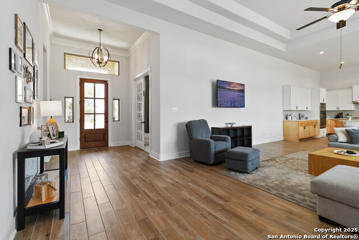
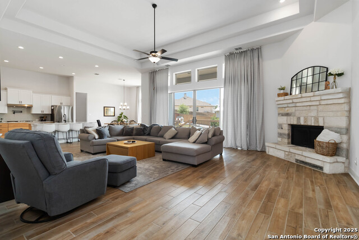
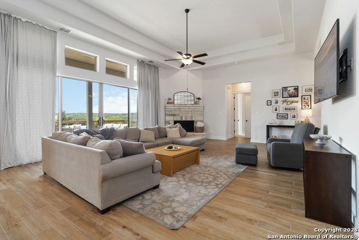
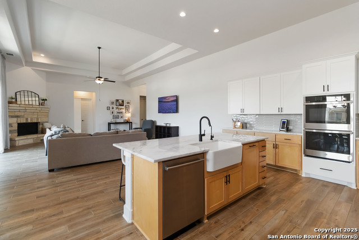
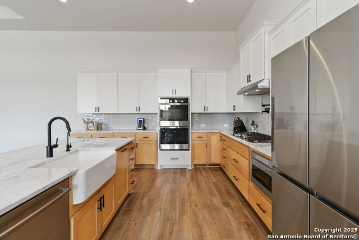
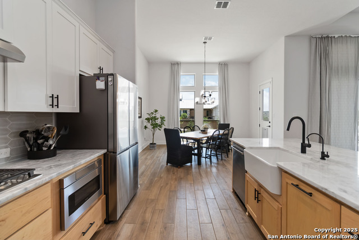
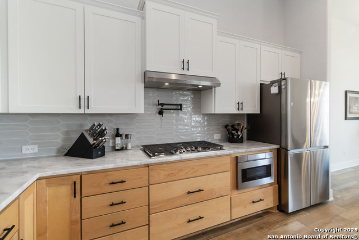
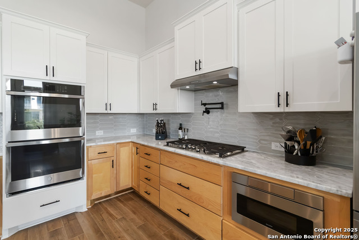
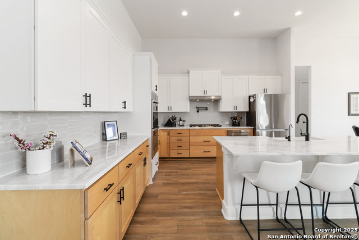
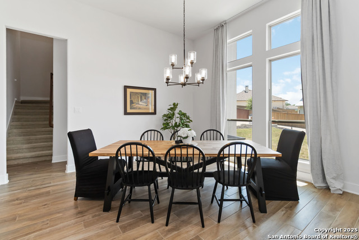
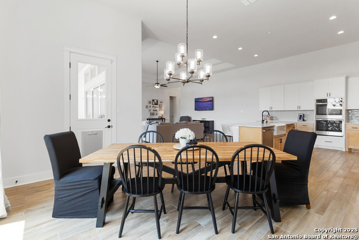
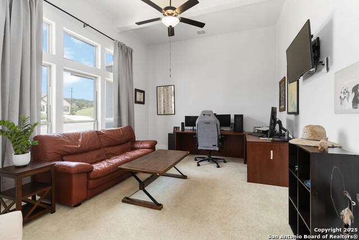
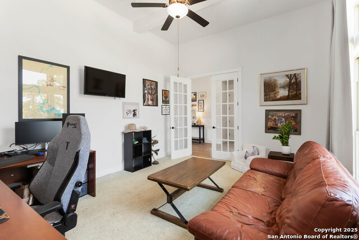
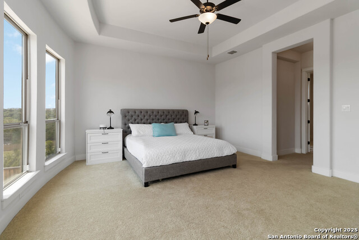
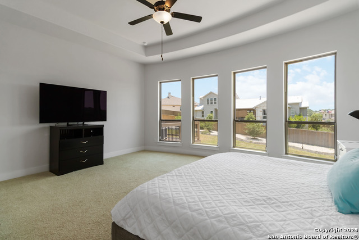
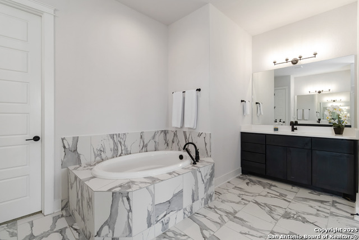
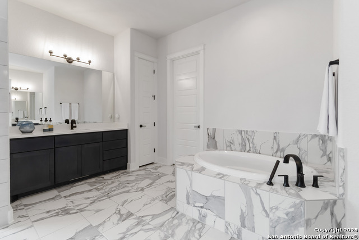
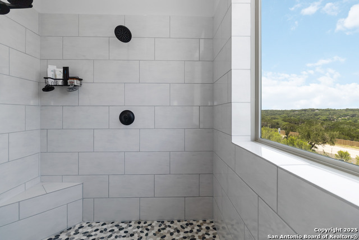
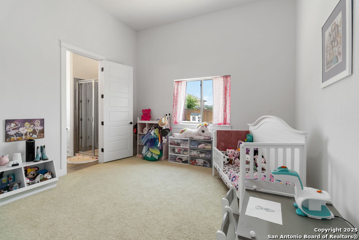
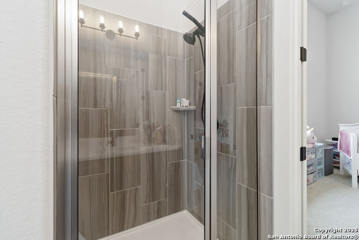
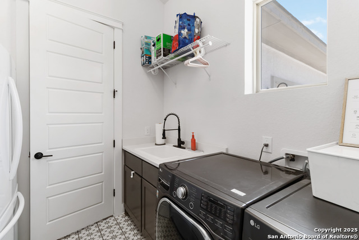
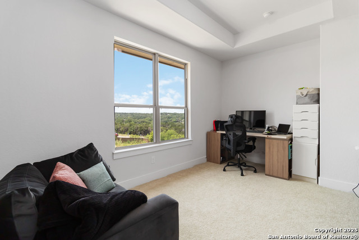
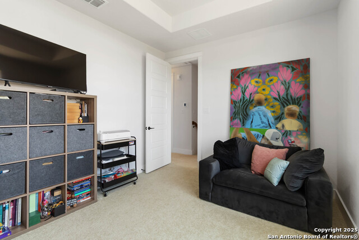
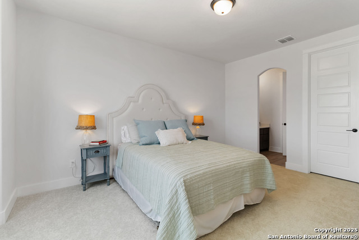
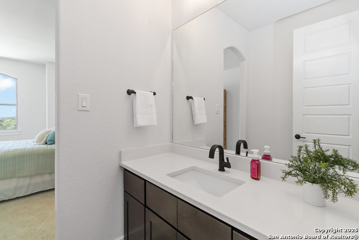
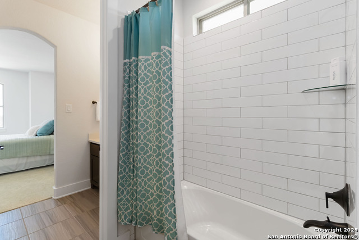
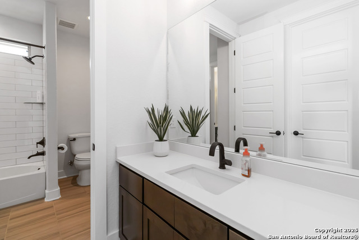
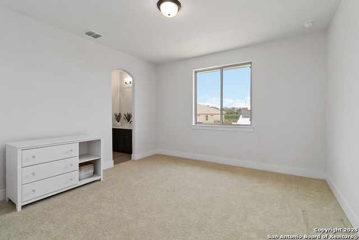
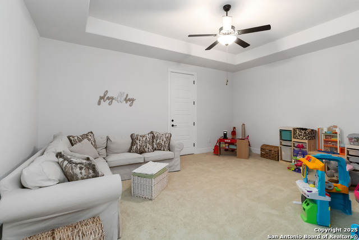
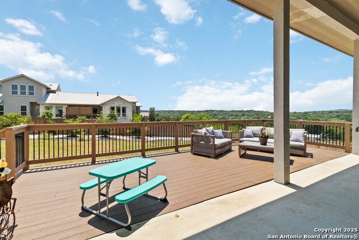
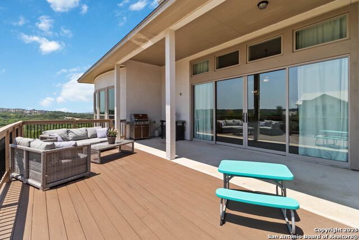
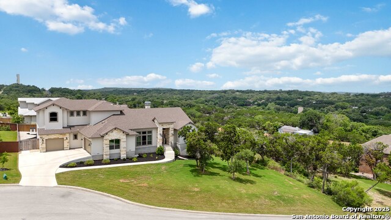
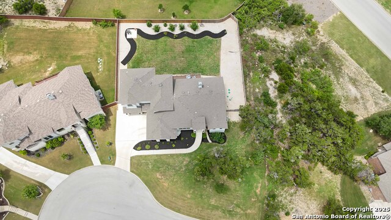
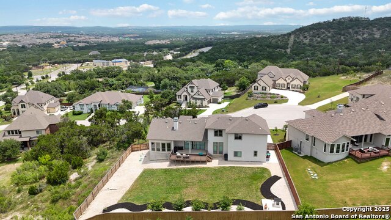
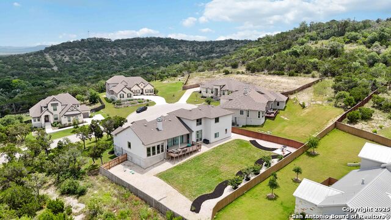
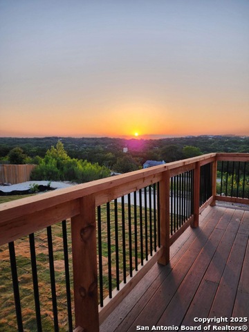
- MLS#: 1872497 ( Single Residential )
- Street Address: 1512 Aubrey Point
- Viewed: 5
- Price: $925,000
- Price sqft: $231
- Waterfront: No
- Year Built: 2021
- Bldg sqft: 3997
- Bedrooms: 4
- Total Baths: 4
- Full Baths: 3
- 1/2 Baths: 1
- Garage / Parking Spaces: 3
- Days On Market: 3
- Additional Information
- County: BEXAR
- City: San Antonio
- Zipcode: 78260
- Subdivision: Highland Estates
- District: Comal
- Elementary School: Specht
- Middle School: Bulverde
- High School: Pieper
- Provided by: JB Goodwin, REALTORS
- Contact: Renee Bachman
- (210) 508-2171

- DMCA Notice
-
DescriptionLooking for elevated luxury in a superb location? This 4 bedroom 3.5 bath custom home on a quiet cul de sac in Highland Estates checks all your boxes with plentiful living space on over a half acre lot. Catch the incredible views & amazing sunsets from the expansive deck or watch the storms roll in through the sleek sliding glass window wall in the impressive, open design living area where a cozy corner gas fireplace warms the winter nights. The chef's kitchen features multiple burner gas cooking, pot filler, double ovens, stylish & durable maple cabinet lowers/white uppers, exquisite granite countertops & a huge walk in pantry tucked under the stairs. The split primary bedroom presents a double door entry: to the left is your private sanctuary and to the right is your spa bath retreat and incredible closet ready for each season's wardrobe with 3 tiers & thoughtful built ins. Need another bedroom with ensuite bath down? You got it on the opposite wing! His & hers home offices make work from home days (or daily!) a breeze. Two bedrooms up connected via separate Jack & Jill vanity areas. Multi use media/play/game room tucked away upstairs. 3 car garage has separate single car offering ample room for multiple vehicles, additional storage and ideal for your home gym. Timeless appeal & Hill Country lifestyle with the amenities and convenience of the Stone Oak surrounding area this custom gem offers elevated comfort, thoughtful design and unparalleled charm.
Features
Possible Terms
- Conventional
- VA
- Cash
Air Conditioning
- Two Central
Builder Name
- WHITESTONE CUSTOM HOMES
Construction
- Pre-Owned
Contract
- Exclusive Right To Sell
Elementary School
- Specht
Exterior Features
- 4 Sides Masonry
- Stone/Rock
- Stucco
Fireplace
- Living Room
Floor
- Carpeting
- Ceramic Tile
Foundation
- Slab
Garage Parking
- Three Car Garage
- Attached
Heating
- Central
Heating Fuel
- Electric
High School
- Pieper
Home Owners Association Fee
- 302.5
Home Owners Association Frequency
- Quarterly
Home Owners Association Mandatory
- Mandatory
Home Owners Association Name
- SA HIGHLAND ESTATES ASSOCIATION
Inclusions
- Ceiling Fans
- Chandelier
- Washer Connection
- Dryer Connection
- Cook Top
- Built-In Oven
- Self-Cleaning Oven
- Microwave Oven
- Gas Cooking
- Disposal
- Dishwasher
- Ice Maker Connection
- Water Softener (owned)
- Vent Fan
- Smoke Alarm
- Pre-Wired for Security
- Gas Water Heater
- Garage Door Opener
- Solid Counter Tops
- Double Ovens
- Custom Cabinets
- Carbon Monoxide Detector
- 2+ Water Heater Units
- Private Garbage Service
Instdir
- 281 to Borgfeld Road. Left on Aubrey Point. House on Right.
Interior Features
- Two Living Area
- Liv/Din Combo
- Eat-In Kitchen
- Island Kitchen
- Breakfast Bar
- Walk-In Pantry
- Study/Library
- Media Room
- Secondary Bedroom Down
- High Ceilings
- Open Floor Plan
- Pull Down Storage
- Cable TV Available
- High Speed Internet
- Laundry Main Level
- Walk in Closets
- Attic - Pull Down Stairs
- Attic - Attic Fan
Kitchen Length
- 15
Legal Description
- Cb 4851A (Highland Estates Ut-1B Pud)
- Block 1 Lot 7 2018 Ne
Lot Description
- Cul-de-Sac/Dead End
- County VIew
- 1/2-1 Acre
Lot Improvements
- Street Paved
- Curbs
Middle School
- Bulverde
Miscellaneous
- Builder 10-Year Warranty
- No City Tax
- Cluster Mail Box
Multiple HOA
- No
Neighborhood Amenities
- Controlled Access
Occupancy
- Owner
Owner Lrealreb
- No
Ph To Show
- 210-222-2227
Possession
- Closing/Funding
Property Type
- Single Residential
Roof
- Composition
School District
- Comal
Source Sqft
- Appraiser
Style
- Two Story
Total Tax
- 18606
Utility Supplier Elec
- CPS
Utility Supplier Gas
- CPS
Utility Supplier Grbge
- TIGER
Utility Supplier Sewer
- SEPTIC
Utility Supplier Water
- SAWS
Virtual Tour Url
- https://www.dropbox.com/scl/fo/fyg7v18otbohg0qsg6rae/AI5vBZ1TvyDKH_CFHfIexiY/Videos/Cinematic%20Videos?dl=0&preview=1512+Aubrey+Point%2C+San+Antonio%2C+TX+78260.mp4&rlkey=kz5z6sziygck8dve81raqjchp&subfolder_nav_tracking=1
Water/Sewer
- Water System
- Aerobic Septic
Window Coverings
- All Remain
Year Built
- 2021
Property Location and Similar Properties