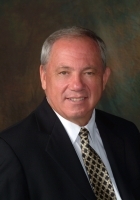
- Ron Tate, Broker,CRB,CRS,GRI,REALTOR ®,SFR
- By Referral Realty
- Mobile: 210.861.5730
- Office: 210.479.3948
- Fax: 210.479.3949
- rontate@taterealtypro.com
Property Photos
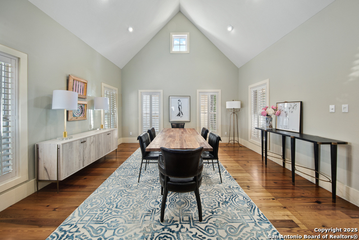

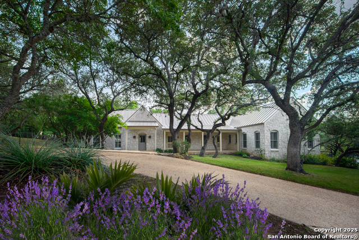
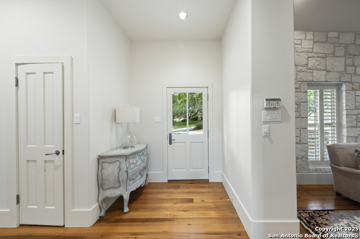
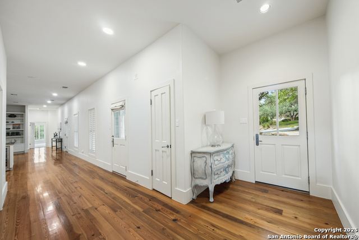
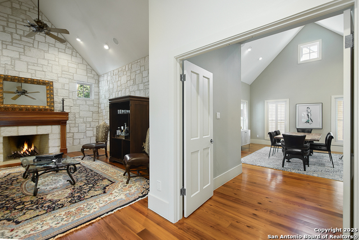
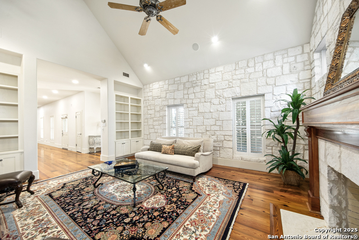
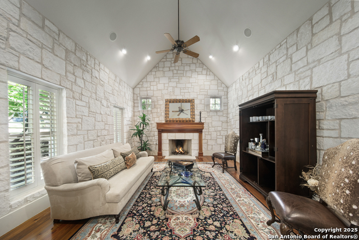
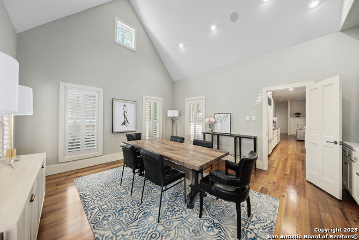
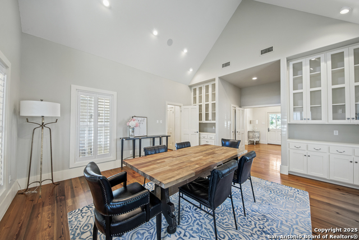
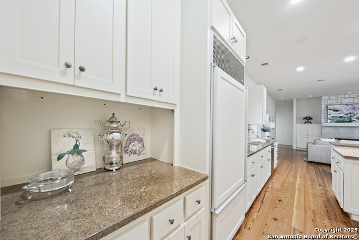
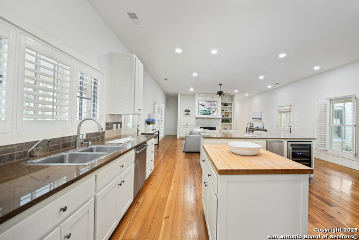
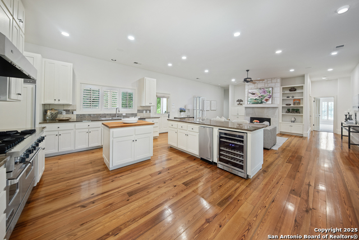
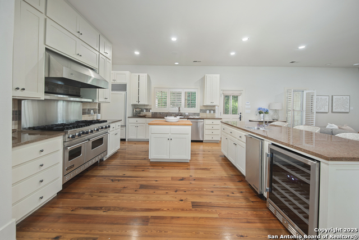
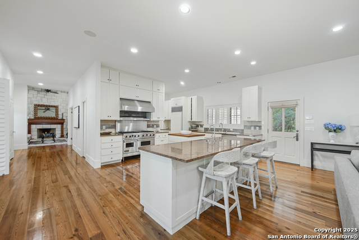
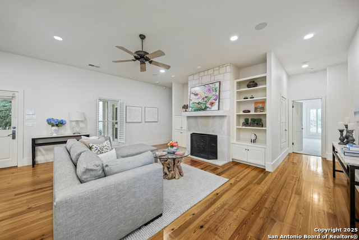
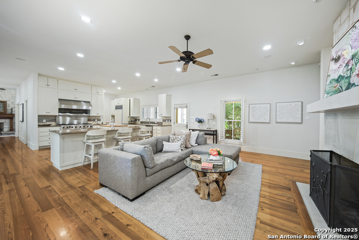
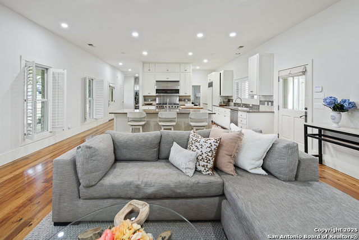
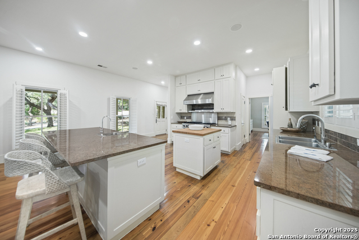
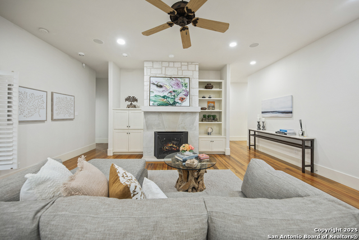
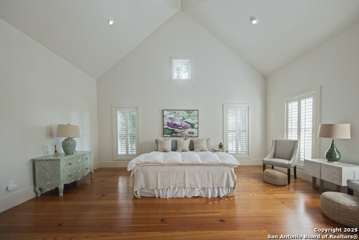
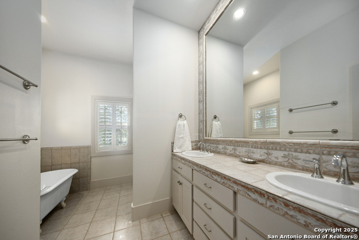
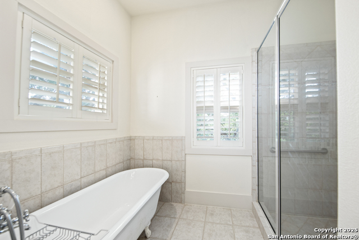
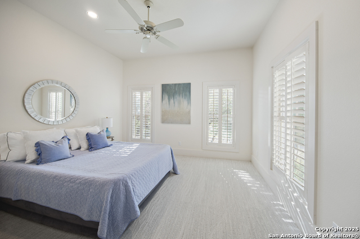
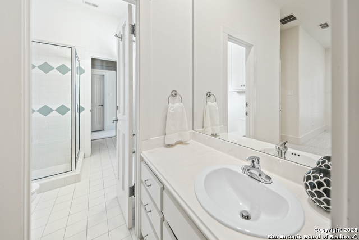
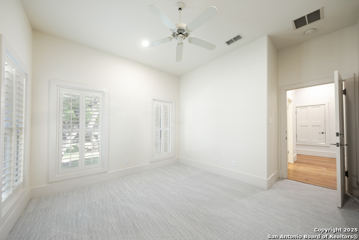
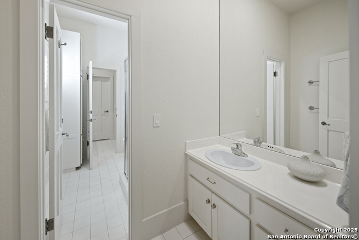
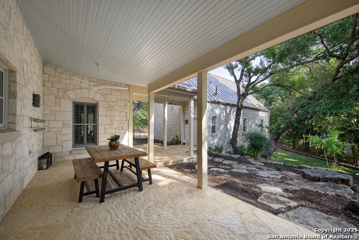
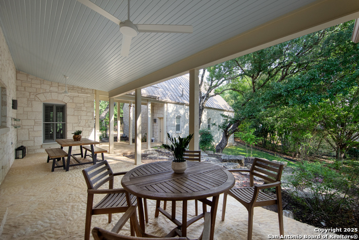
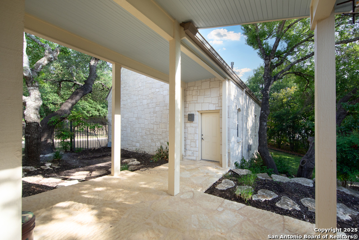
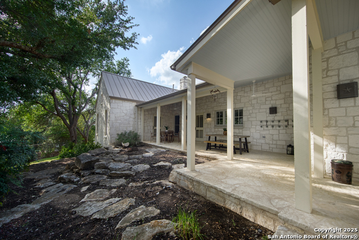
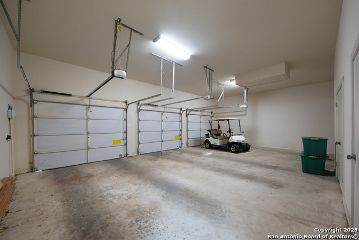
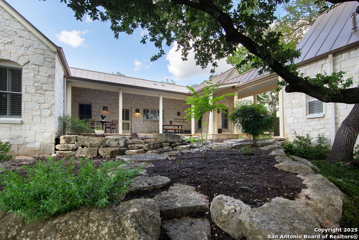
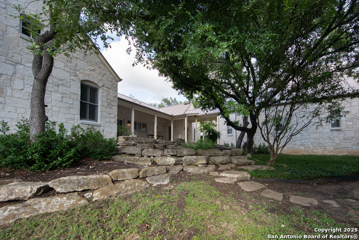
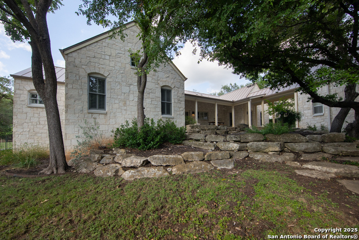
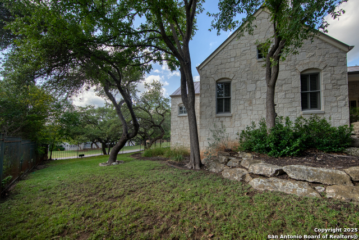
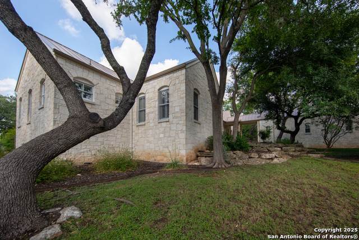
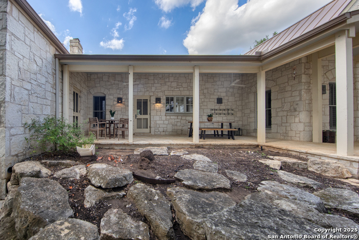
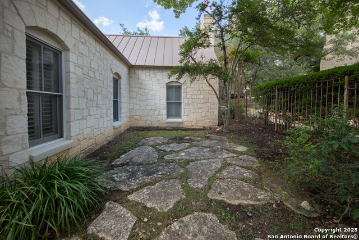
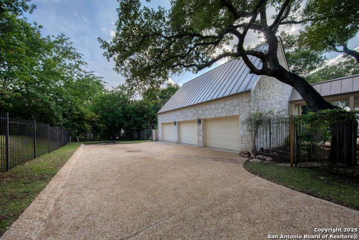
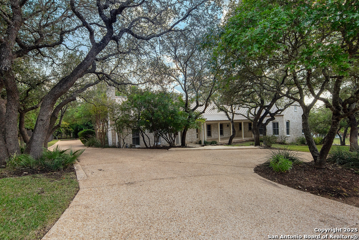
- MLS#: 1872455 ( Single Residential )
- Street Address: 2 Somerville
- Viewed: 1
- Price: $899,000
- Price sqft: $288
- Waterfront: No
- Year Built: 1995
- Bldg sqft: 3124
- Bedrooms: 3
- Total Baths: 3
- Full Baths: 2
- 1/2 Baths: 1
- Garage / Parking Spaces: 3
- Days On Market: 5
- Additional Information
- County: BEXAR
- City: San Antonio
- Zipcode: 78257
- Subdivision: The Dominion
- District: Northside
- Elementary School: Leon Springs
- Middle School: Rawlinson
- High School: Clark
- Provided by: San Antonio Portfolio KW RE
- Contact: Elizabeth Braden
- (210) 219-5324

- DMCA Notice
-
DescriptionThis custom build, inspired by classic American farmhouses, with a pitched roof and high ceilings, wide front porch and simple, symmetrical lines as found in our Texas Hill Country. This one story, three bedroom w/ two baths plus powder room is freshly prepared for a family or empty nesters. Perfect for entertaining in both formal and informal living spaces, massive dining for dinner parties and the chef kitchen host gas cooking, butcher block with room for informal seating. Great natural light and open concept for living to kitchen space. Prep sink on adjacent kitchen island. High ceilings in master suite with spacious closets. Secondary bedrooms are large with walk ins closets. Easy living with detached 3 car oversized garage with space to add extra room for your desires with plumbing and partial finish space in attic above the garage.
Features
Possible Terms
- Conventional
- FHA
- VA
- Cash
Air Conditioning
- Two Central
Apprx Age
- 30
Block
- 18
Builder Name
- unknown
Construction
- Pre-Owned
Contract
- Exclusive Right To Sell
Currently Being Leased
- No
Elementary School
- Leon Springs
Exterior Features
- Stone/Rock
Fireplace
- One
- Living Room
Floor
- Carpeting
- Ceramic Tile
- Wood
Foundation
- Slab
Garage Parking
- Three Car Garage
- Detached
- Side Entry
- Oversized
Heating
- Central
- 2 Units
Heating Fuel
- Natural Gas
High School
- Clark
Home Owners Association Fee
- 295
Home Owners Association Frequency
- Monthly
Home Owners Association Mandatory
- Mandatory
Home Owners Association Name
- THE DOMINION HOME OWNER'S ASSOCIATION
Inclusions
- Ceiling Fans
- Chandelier
- Central Vacuum
- Washer Connection
- Dryer Connection
- Stove/Range
- Gas Cooking
- Refrigerator
- Disposal
- Dishwasher
- Ice Maker Connection
- Water Softener (owned)
- Smoke Alarm
- Security System (Owned)
- Gas Water Heater
- Garage Door Opener
- Solid Counter Tops
- Double Ovens
- Custom Cabinets
Instdir
- Dominion Dr and Somerville
Interior Features
- Two Living Area
- Separate Dining Room
- Eat-In Kitchen
- Island Kitchen
- Walk-In Pantry
- Utility Room Inside
- High Ceilings
- Open Floor Plan
- Pull Down Storage
- Cable TV Available
- High Speed Internet
- All Bedrooms Downstairs
- Laundry Main Level
- Telephone
- Attic - Partially Finished
- Attic - Floored
- Attic - Pull Down Stairs
Kitchen Length
- 16
Legal Desc Lot
- 48
Legal Description
- Ncb 34034C Blk 18 Lot 48 The New Estates Ut-1 Pud "Ih 10 W/D
Lot Description
- Corner
- 1/2-1 Acre
Lot Improvements
- Street Paved
- Curbs
- Sidewalks
- Streetlights
Middle School
- Rawlinson
Multiple HOA
- No
Neighborhood Amenities
- Controlled Access
- Pool
- Tennis
- Golf Course
- Clubhouse
- Park/Playground
- Basketball Court
- Guarded Access
Occupancy
- Other
Owner Lrealreb
- No
Ph To Show
- 2102222227
Possession
- Closing/Funding
Property Type
- Single Residential
Roof
- Metal
School District
- Northside
Source Sqft
- Appsl Dist
Style
- One Story
Total Tax
- 22380
Utility Supplier Elec
- CPS
Utility Supplier Gas
- Grey Forest
Utility Supplier Grbge
- Republic
Utility Supplier Sewer
- CSWR
Utility Supplier Water
- SAWS
Water/Sewer
- Water System
- Sewer System
Window Coverings
- Some Remain
Year Built
- 1995
Property Location and Similar Properties