
- Ron Tate, Broker,CRB,CRS,GRI,REALTOR ®,SFR
- By Referral Realty
- Mobile: 210.861.5730
- Office: 210.479.3948
- Fax: 210.479.3949
- rontate@taterealtypro.com
Property Photos
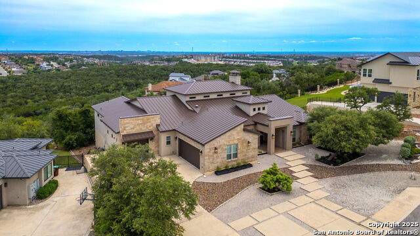

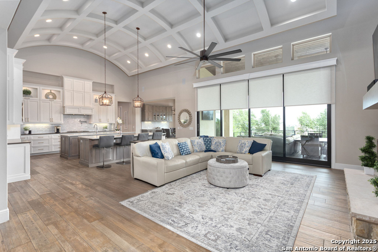
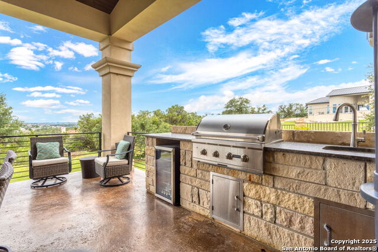
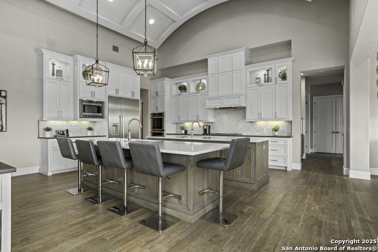
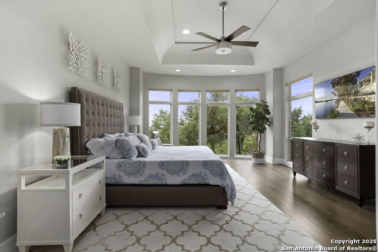
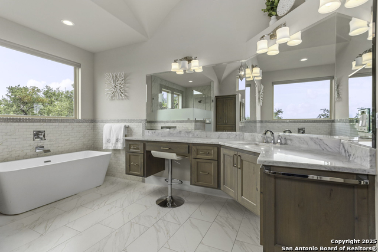
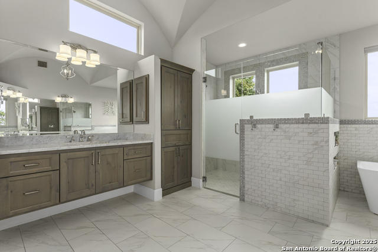
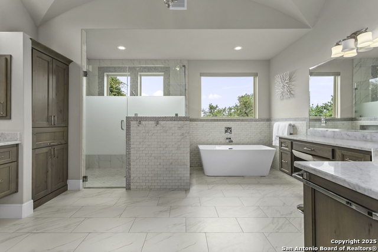
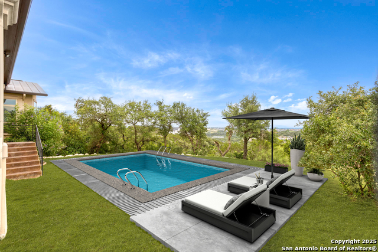
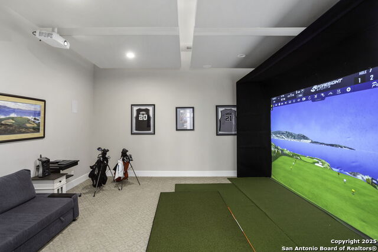
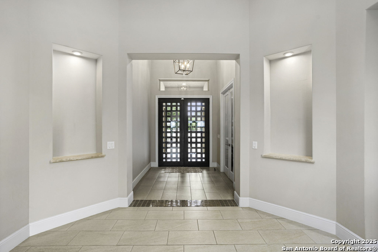
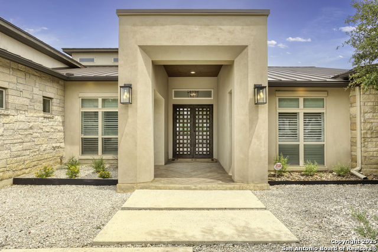
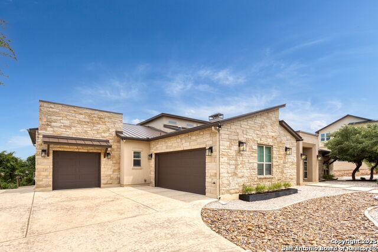
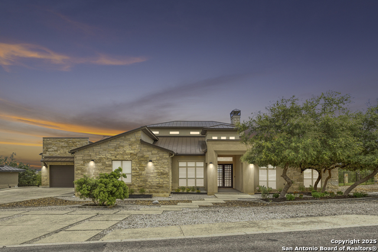
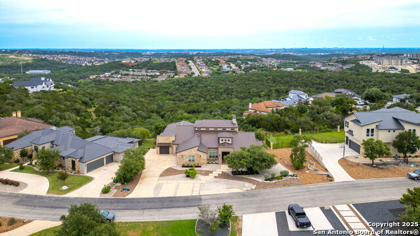
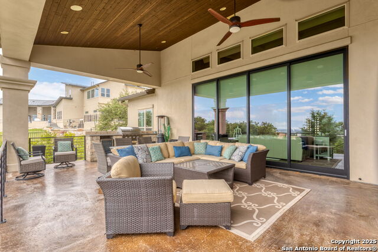
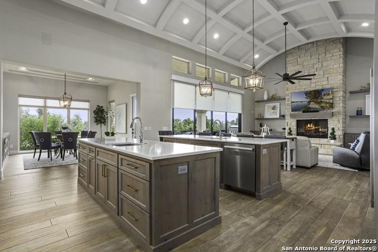
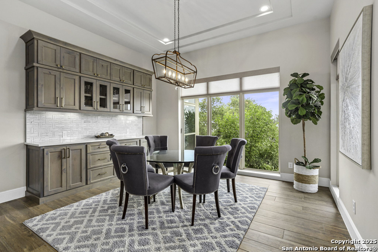
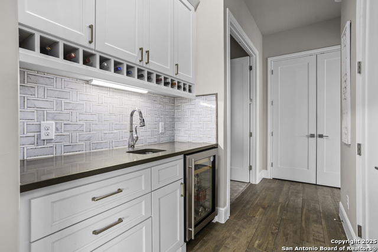
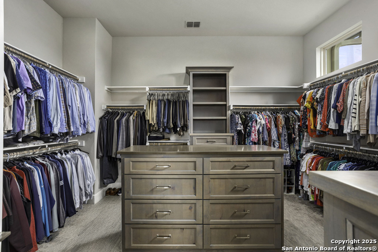
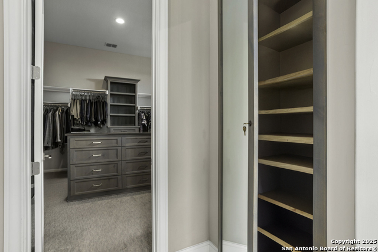
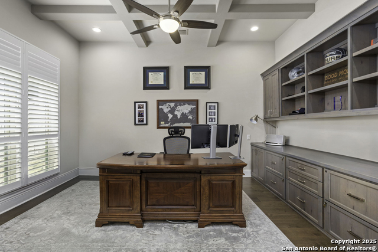
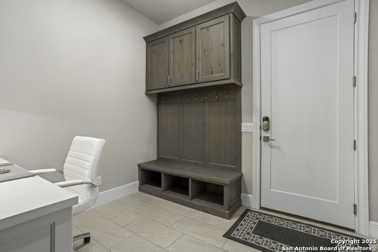
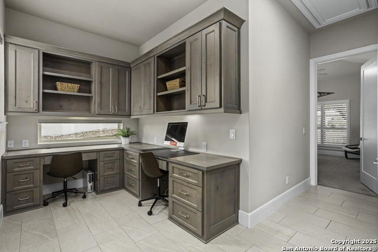
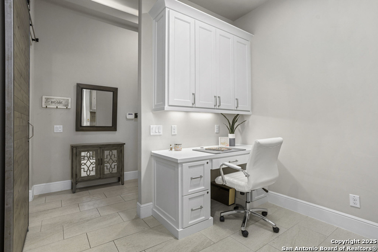
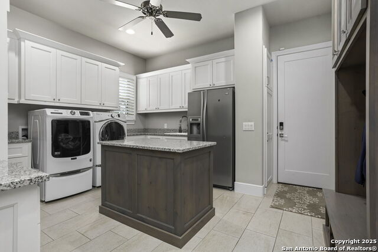
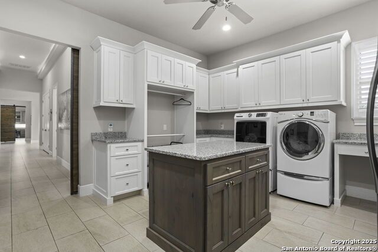
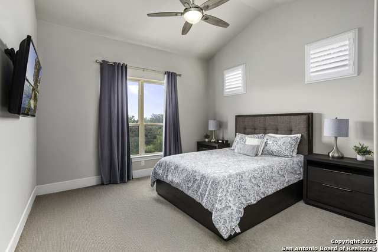
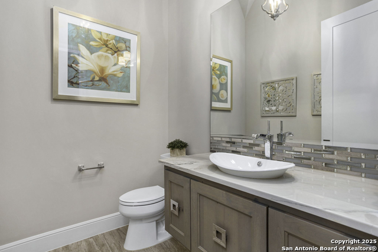
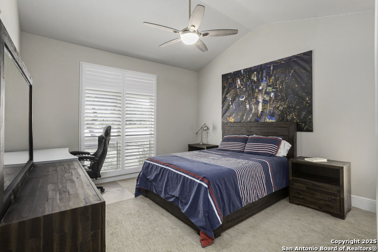
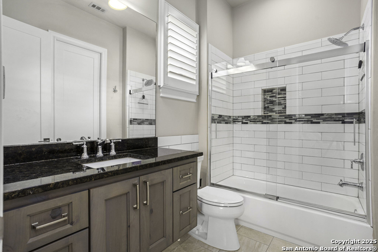
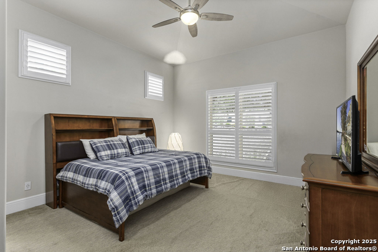
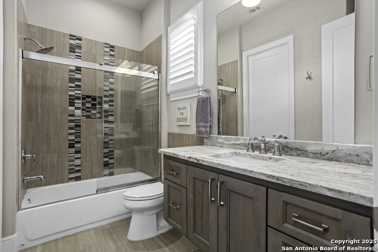
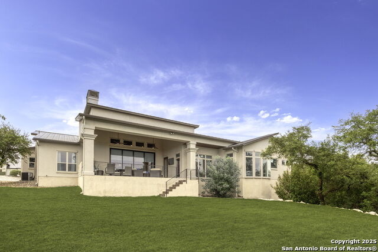
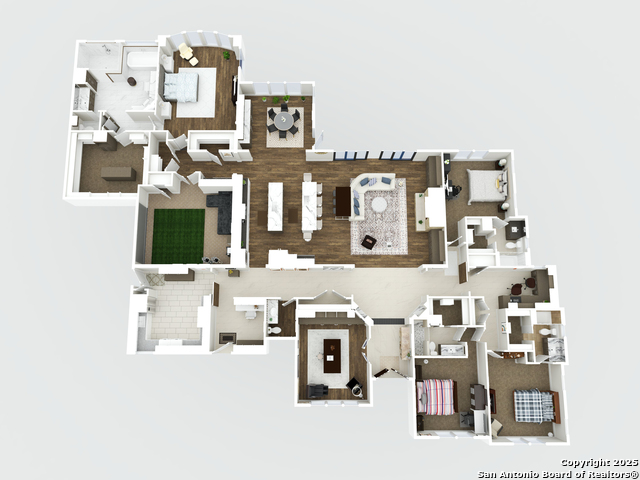
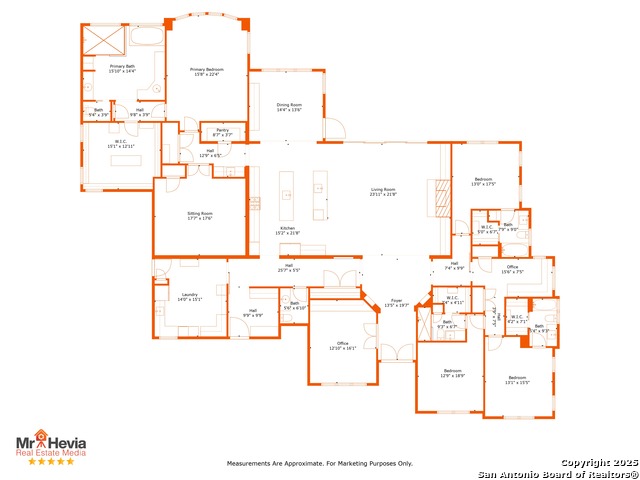
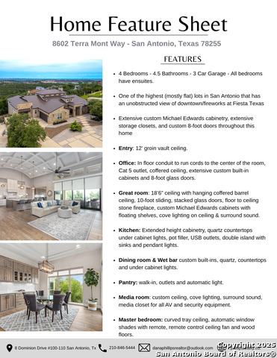
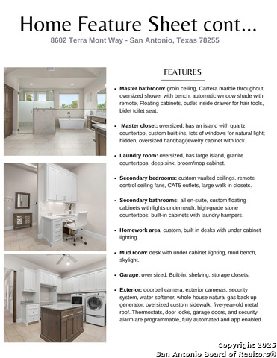
- MLS#: 1872427 ( Single Residential )
- Street Address: 8602 Terra Mont Way
- Viewed: 1
- Price: $1,799,000
- Price sqft: $389
- Waterfront: No
- Year Built: 2018
- Bldg sqft: 4630
- Bedrooms: 4
- Total Baths: 5
- Full Baths: 4
- 1/2 Baths: 1
- Garage / Parking Spaces: 3
- Days On Market: 3
- Additional Information
- County: BEXAR
- City: San Antonio
- Zipcode: 78255
- Subdivision: Terra Mont
- District: Northside
- Elementary School: Bonnie Ellison
- Middle School: Hector Garcia
- High School: Louis D Brandeis
- Provided by: Phillips & Associates Realty
- Contact: Dana Phillips
- (210) 846-5444

- DMCA Notice
-
DescriptionStep into luxury with this fully custom, single story masterpiece in the highly sought after Terra Mont gated community. Built in 2018 and spanning an impressive 4,630 sq. ft., this 4 bedroom, 4.5 bathroom home sits on one of the highest, mostly flat lots in San Antonio, offering unobstructed views of Downtown and the dazzling Six Flags fireworks. Inside, exquisite details abound custom Michael Edwards cabinetry, extensive storage closets, and 8 foot doors throughout. The grand entryway showcases a soaring 12' groin vault ceiling, while the office is outfitted with built in cabinets, Cat 5 outlets, 8 foot glass doors, and an in floor conduit for seamless tech integration. The great room stuns with an 18'6" ceiling, hanging coffered barrel ceiling, stacked 10 foot sliding glass doors, and a floor to ceiling stone fireplace. Custom floating shelves, cove lighting, and surround sound complete the ambiance. A chef's dream, the kitchen boasts extended height cabinetry, quartz countertops, under cabinet lighting, a pot filler, USB outlets, and a double island with sinks. The adjacent dining room and wet bar feature custom built ins, quartz counters, and elegant lighting. Every space in this home is thoughtfully designed the master bedroom features a curved tray ceiling, automatic window shades, and rich wood flooring, while the spa like master bathroom dazzles with Carrera marble, an oversized shower with bench, and a bidet toilet seat. The oversized master closet includes an island with quartz countertops, custom built ins, an abundance of natural light, and a hidden, oversized handbag/jewelry cabinet with lock. Designed for convenience, the laundry room is oversized with a large island, granite countertops, deep sink, and a dedicated broom/mop cabinet. Secondary bedrooms each feature vaulted ceilings, walk in closets, and en suite bathrooms with custom floating cabinets, built in hampers, and high grade stone countertops. Entertainment is effortless with a media room boasting a custom ceiling, cove lighting, surround sound, and a dedicated media closet for AV and security equipment. Outside, programmable smart home features provide ultimate ease thermostats, door locks, garage doors, and security alarm are fully automated and app enabled. Additional features include a mudroom with built in desk and skylight, an oversized three car garage with storage closets, a whole house natural gas backup generator, exterior security cameras, water softener, oversized custom sidewalks, and a durable five year old metal roof. This one of a kind home is a rare find luxury, privacy, and breathtaking views come together in perfect harmony. Don't miss the opportunity to view this exceptional property your own!
Features
Possible Terms
- Conventional
- FHA
- VA
- Other
Accessibility
- 2+ Access Exits
- 36 inch or more wide halls
- Hallways 42" Wide
- Doors-Swing-In
- Doors w/Lever Handles
- Entry Slope less than 1 foot
- Low Pile Carpet
- No Steps Down
- Level Lot
- Level Drive
- No Stairs
- First Floor Bath
- Full Bath/Bed on 1st Flr
- First Floor Bedroom
- Stall Shower
Air Conditioning
- Two Central
- Zoned
Builder Name
- Mattern & Fitzgerald
Construction
- Pre-Owned
Contract
- Exclusive Right To Sell
Currently Being Leased
- No
Elementary School
- Bonnie Ellison
Energy Efficiency
- Tankless Water Heater
- Programmable Thermostat
- Double Pane Windows
- Variable Speed HVAC
- High Efficiency Water Heater
- Foam Insulation
- Ceiling Fans
Exterior Features
- 4 Sides Masonry
- Stone/Rock
- Stucco
Fireplace
- Living Room
Floor
- Carpeting
- Wood
- Other
Foundation
- Slab
Garage Parking
- Three Car Garage
- Attached
- Golf Cart
- Side Entry
- Oversized
Green Features
- Drought Tolerant Plants
Heating
- Central
- Zoned
- 2 Units
Heating Fuel
- Natural Gas
High School
- Louis D Brandeis
Home Owners Association Fee
- 483
Home Owners Association Frequency
- Quarterly
Home Owners Association Mandatory
- Mandatory
Home Owners Association Name
- TERRA MONT POA
Home Faces
- West
Inclusions
- Ceiling Fans
- Chandelier
- Washer Connection
- Dryer Connection
- Built-In Oven
- Self-Cleaning Oven
- Microwave Oven
- Stove/Range
- Gas Cooking
- Gas Grill
- Refrigerator
- Disposal
- Dishwasher
- Water Softener (owned)
- Wet Bar
- Smoke Alarm
- Security System (Owned)
- Pre-Wired for Security
- Gas Water Heater
- Garage Door Opener
- Plumb for Water Softener
- Down Draft
- Solid Counter Tops
- Custom Cabinets
- Carbon Monoxide Detector
- 2+ Water Heater Units
- Private Garbage Service
Instdir
- I-10 W / US-87 N Exit 552
- toward Dominion Dr Turn left onto Dominion Dr Road name changes to Stonewall Pkwy Keep straight to get onto Milsa Dr Keep straight to get onto Heuermann Rd Turn right onto Babcock Rd Turn left onto Terra Mont
Interior Features
- Two Living Area
- Liv/Din Combo
- Eat-In Kitchen
- Two Eating Areas
- Island Kitchen
- Breakfast Bar
- Walk-In Pantry
- Study/Library
- Media Room
- Utility Room Inside
- Secondary Bedroom Down
- 1st Floor Lvl/No Steps
- High Ceilings
- Open Floor Plan
- Skylights
- Cable TV Available
- High Speed Internet
- All Bedrooms Downstairs
- Laundry Main Level
- Laundry Room
- Telephone
- Walk in Closets
- Attic - Partially Floored
- Attic - Pull Down Stairs
- Attic - Storage Only
Kitchen Length
- 15
Legal Desc Lot
- 53
Legal Description
- Cb 4565A (Terra Mont Subd)
- Block 3 Lot 53 2008-New Acct Per
Lot Description
- On Greenbelt
- Bluff View
- City View
- County VIew
- Irregular
- 1 - 2 Acres
- Partially Wooded
- Mature Trees (ext feat)
- Gently Rolling
- Sloping
- Level
- Xeriscaped
Lot Improvements
- Street Paved
- Curbs
- Fire Hydrant w/in 500'
- Asphalt
- City Street
Middle School
- Hector Garcia
Miscellaneous
- Builder 10-Year Warranty
Multiple HOA
- No
Neighborhood Amenities
- Controlled Access
- Pool
- Tennis
- Park/Playground
- Jogging Trails
- Sports Court
- BBQ/Grill
- Basketball Court
- Guarded Access
Occupancy
- Owner
Owner Lrealreb
- No
Ph To Show
- 210-222-2227
Possession
- Closing/Funding
Property Type
- Single Residential
Recent Rehab
- No
Roof
- Metal
School District
- Northside
Source Sqft
- Appsl Dist
Style
- One Story
- Contemporary
Total Tax
- 20734
Utility Supplier Elec
- CPS
Utility Supplier Gas
- CPS
Utility Supplier Grbge
- TIGER SANIT
Utility Supplier Sewer
- BLOCK CREEK
Utility Supplier Water
- SAWS
Water/Sewer
- Aerobic Septic
Window Coverings
- All Remain
Year Built
- 2018
Property Location and Similar Properties