
- Ron Tate, Broker,CRB,CRS,GRI,REALTOR ®,SFR
- By Referral Realty
- Mobile: 210.861.5730
- Office: 210.479.3948
- Fax: 210.479.3949
- rontate@taterealtypro.com
Property Photos
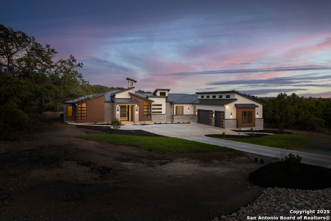

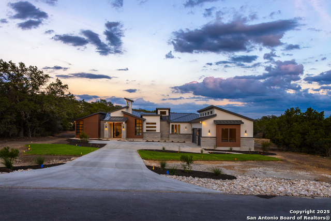
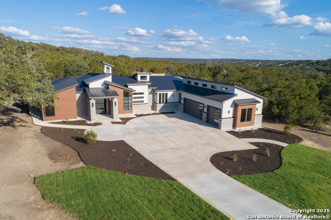
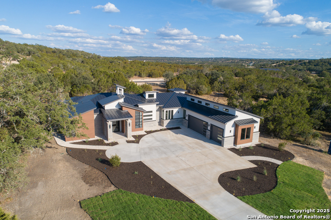
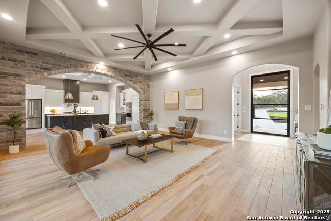
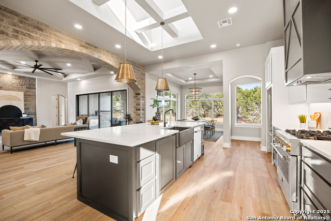
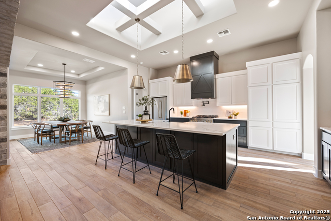
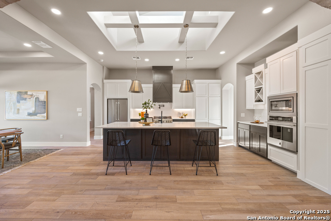
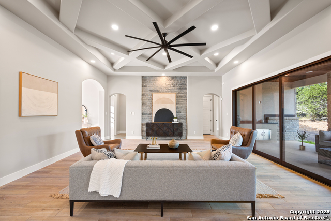
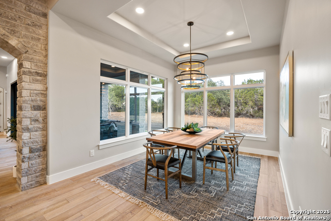
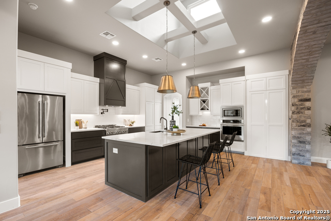
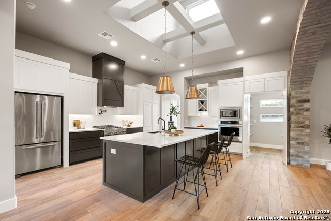
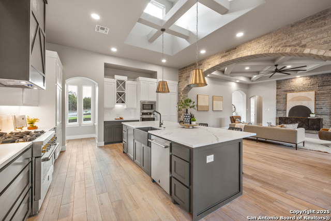
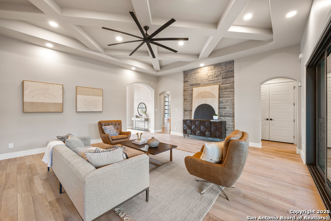
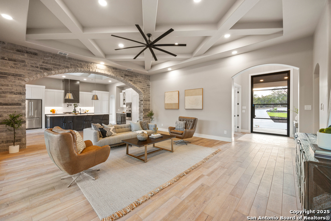
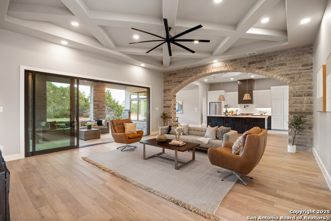
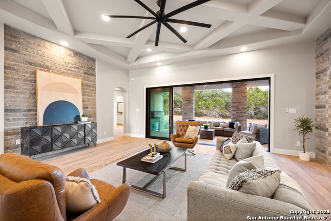

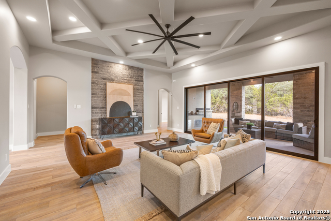
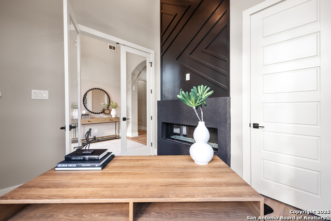
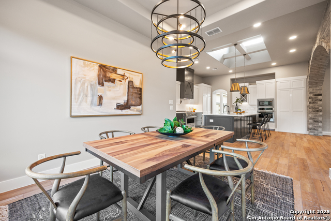
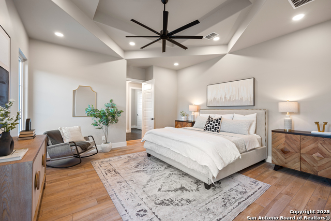
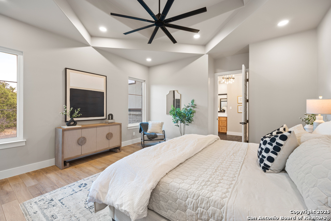
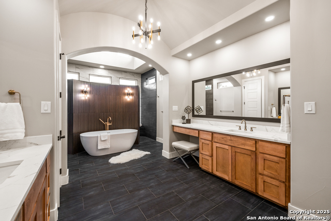
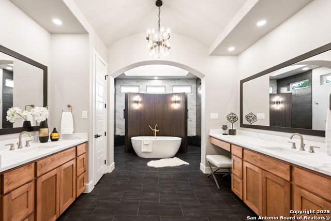
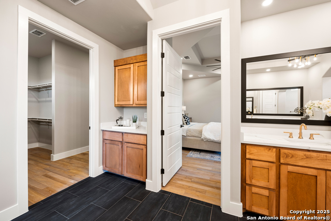
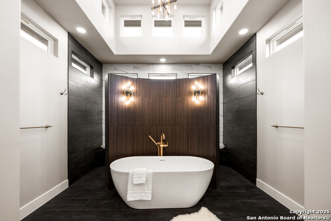
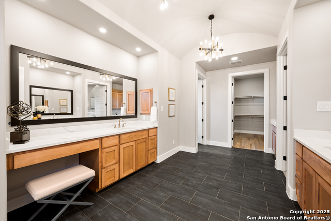
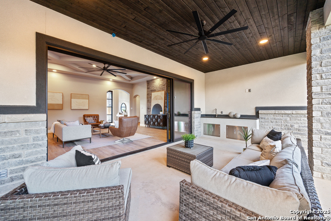

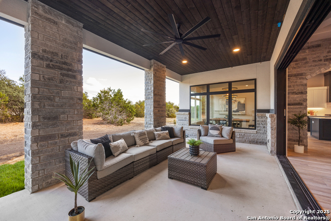
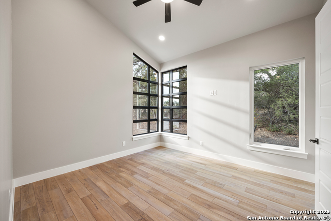
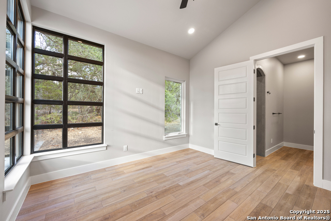
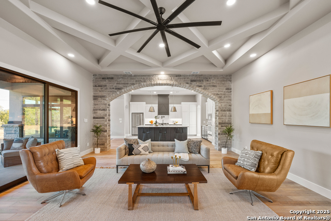
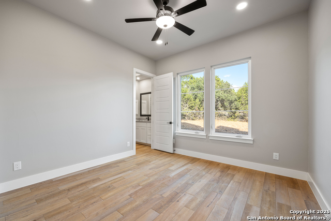
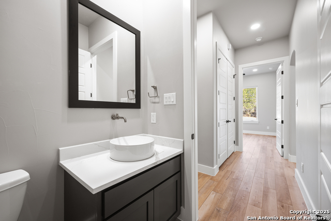
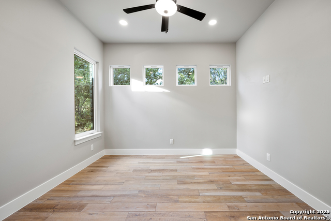
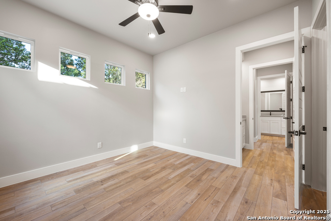
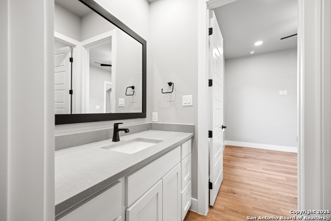
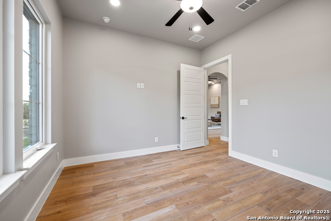
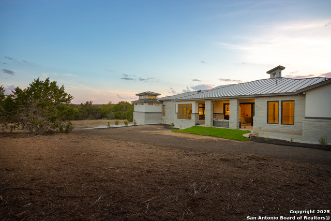
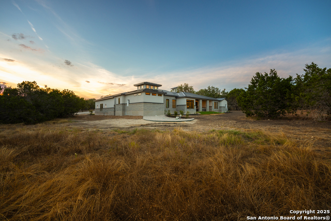
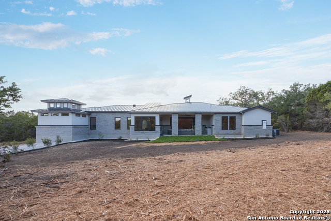
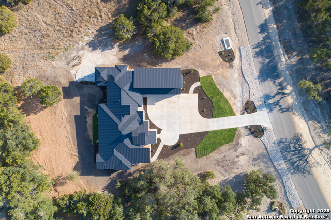
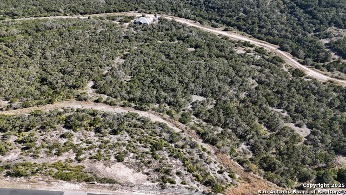
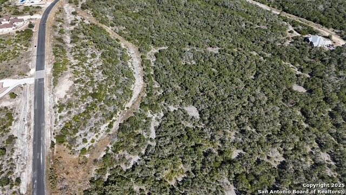
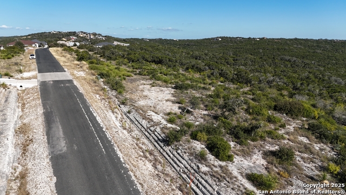
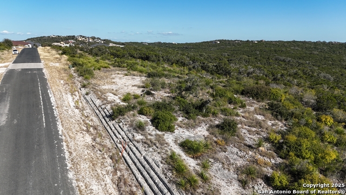
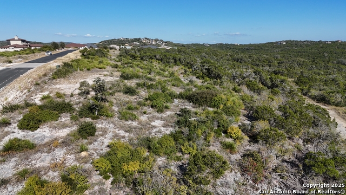
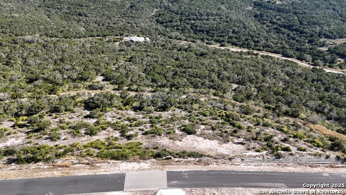
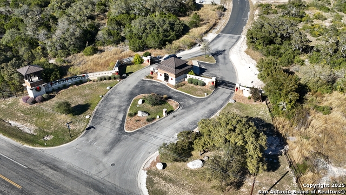
- MLS#: 1872358 ( Single Residential )
- Street Address: 1142 Pr 2771 Private Road
- Viewed: 5
- Price: $1,375,000
- Price sqft: $404
- Waterfront: No
- Year Built: Not Available
- Bldg sqft: 3404
- Bedrooms: 4
- Total Baths: 5
- Full Baths: 4
- 1/2 Baths: 1
- Garage / Parking Spaces: 3
- Days On Market: 3
- Acreage: 2.00 acres
- Additional Information
- Geolocation: 47.6645 / -122.313
- County: MEDINA
- City: Mico
- Zipcode: 78056
- Subdivision: Summit Ridge
- District: Medina Valley I.S.D.
- Elementary School: Medina Valley
- Middle School: Medina Valley
- High School: Medina Valley
- Provided by: Next Space Realty
- Contact: Jahmai Miller
- (210) 909-0910

- DMCA Notice
-
DescriptionTo Be Built Custom Home by KC Custom Homes 2025 Parade of Homes Winner! Build your dream residence with KC Custom Homes, one of San Antonio's premier custom builders, recognized with Best Kitchen, Best Home Automation, and Best Floor Plan honors at the 2025 Parade of Homes. This exclusive 2 acre homesite is tucked within the gated Hill Country community of Summit Ridge and offers wide open space, privacy, and breathtaking sunset views perfect for creating a peaceful retreat. A 1PCT lender credit is available with approved credit and financing, which can be used toward closing costs or a rate buy down. This homesite is also eligible for financing through the Texas Veterans Land Board (TVLB), making it an excellent opportunity for veterans or active duty service members looking to build near San Antonio. Please note The lot must be purchased separately for $139,990. With no city taxes, no required build timeframe, and access to one of Texas' most celebrated custom home builders, this property gives you the freedom to build on your terms now or later. Summit Ridge is ideally located just 5 minutes from Medina Lake, 25 minutes to SeaWorld, 30 minutes to Six Flags Fiesta Texas, and 35 minutes to Lackland Air Force Base, offering a rare balance of Hill Country tranquility and urban convenience. Whether you're planning to invest, relocate, or build your forever home, this scenic lot paired with award winning construction makes for an unbeatable combination of natural beauty, design excellence, and long term value. Schedule your private tour today and take the first step toward Hill Country living with KC Custom Homes.
Features
Possible Terms
- Conventional
- FHA
- VA
- Cash
Air Conditioning
- One Central
Builder Name
- KC CUSTOM HOMES
Construction
- New
Contract
- Exclusive Right To Sell
Elementary School
- Medina Valley
Exterior Features
- Stone/Rock
- Stucco
Fireplace
- Not Applicable
Floor
- Wood
Foundation
- Slab
Garage Parking
- Three Car Garage
Heating
- Central
Heating Fuel
- Other
High School
- Medina Valley
Home Owners Association Fee
- 595
Home Owners Association Frequency
- Annually
Home Owners Association Mandatory
- Mandatory
Home Owners Association Name
- SUMMIT RIDGE
Inclusions
- Chandelier
- Washer Connection
- Dryer Connection
Instdir
- 1604 TO CULEBRA RD FM 471
- RIGHT AT FM 1283
- SUMMIT RIDGE SUBDIVISION ON RIGHT
Interior Features
- One Living Area
- Separate Dining Room
- Eat-In Kitchen
- Island Kitchen
- Walk-In Pantry
- Study/Library
- Open Floor Plan
- Cable TV Available
- High Speed Internet
- Walk in Closets
Kitchen Length
- 20
Legal Description
- SUMMIT RIDGE UNIT 1 BLOCK 3 LOT 3
Lot Improvements
- Street Paved
Middle School
- Medina Valley
Multiple HOA
- No
Neighborhood Amenities
- Controlled Access
Owner Lrealreb
- No
Ph To Show
- 2102222227
Possession
- Closing/Funding
Property Type
- Single Residential
Roof
- Metal
School District
- Medina Valley I.S.D.
Source Sqft
- Bldr Plans
Style
- One Story
Total Tax
- 1997
Water/Sewer
- Other
Window Coverings
- None Remain
Property Location and Similar Properties