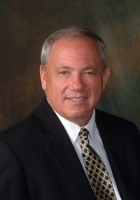
- Ron Tate, Broker,CRB,CRS,GRI,REALTOR ®,SFR
- By Referral Realty
- Mobile: 210.861.5730
- Office: 210.479.3948
- Fax: 210.479.3949
- rontate@taterealtypro.com
Property Photos
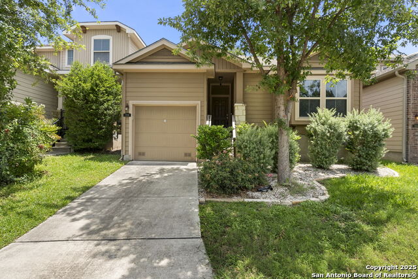

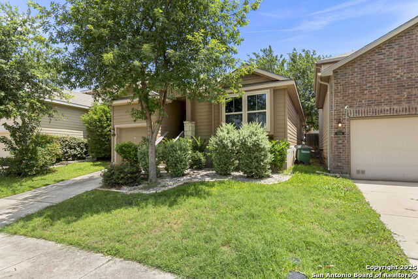
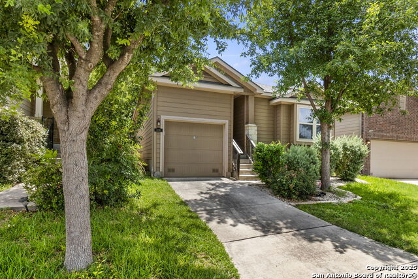
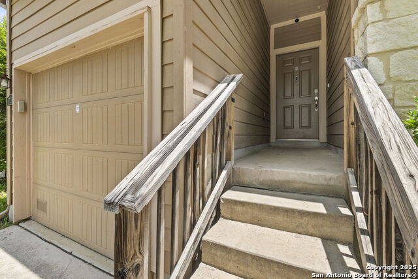
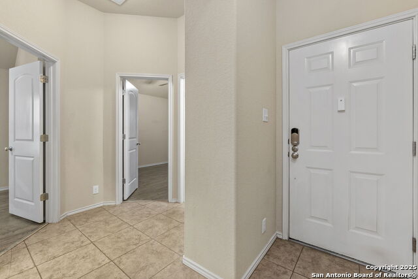
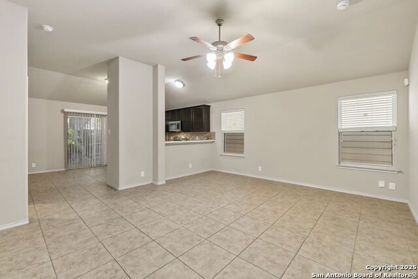
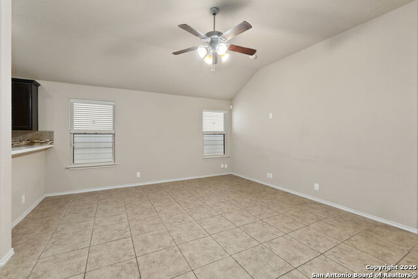
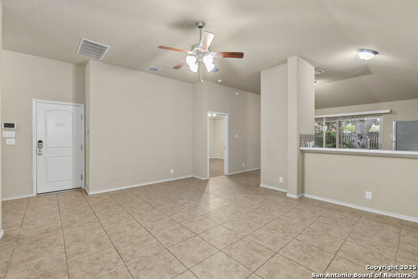
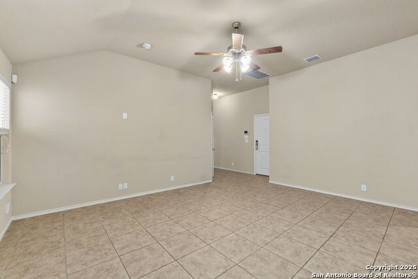
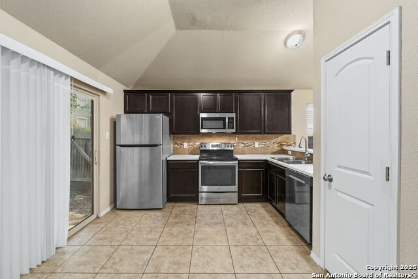
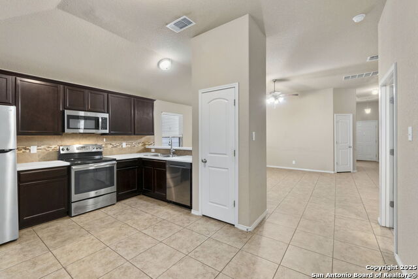
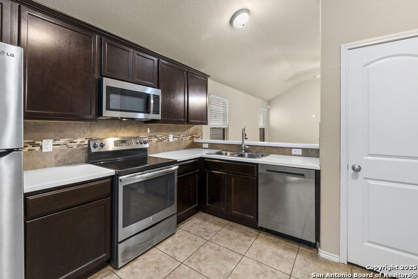
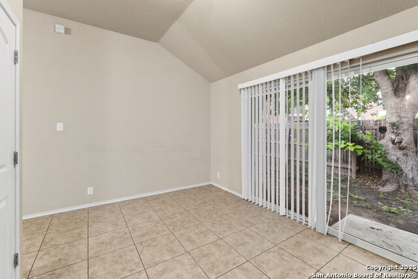
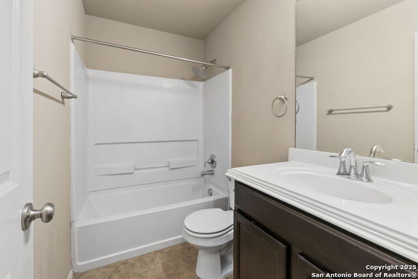
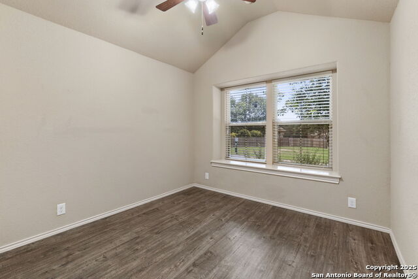
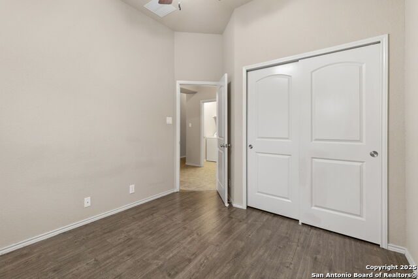
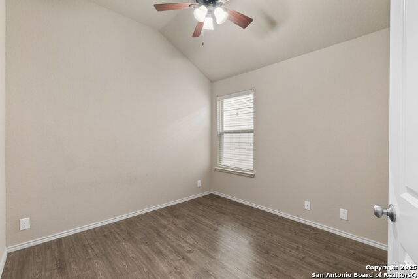
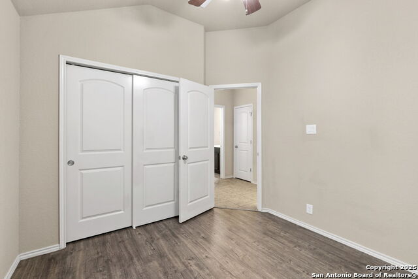
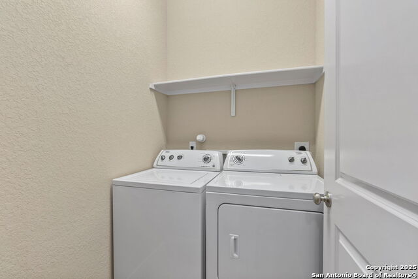
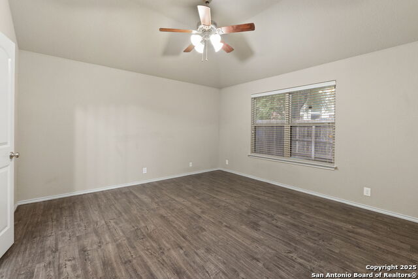
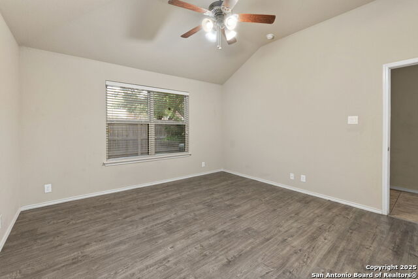
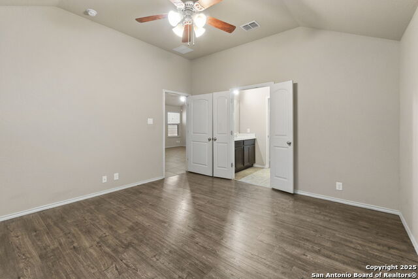
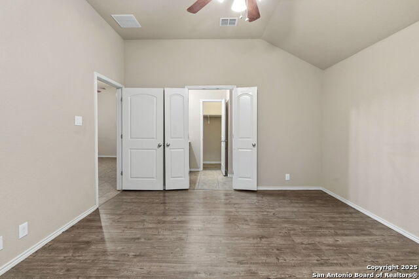
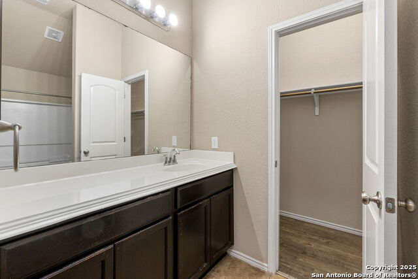
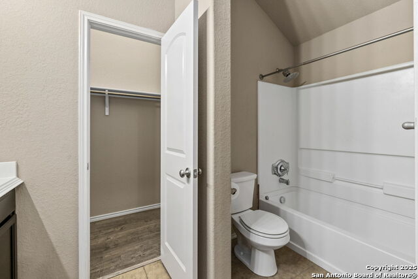
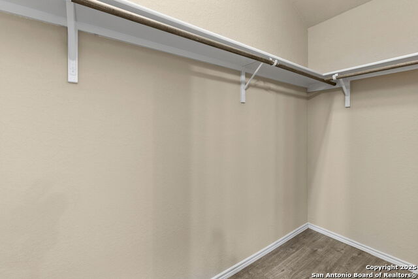
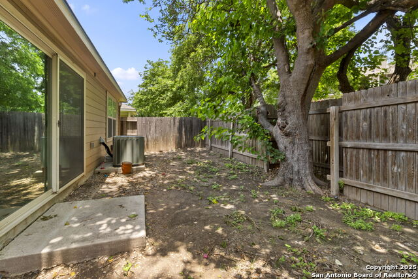
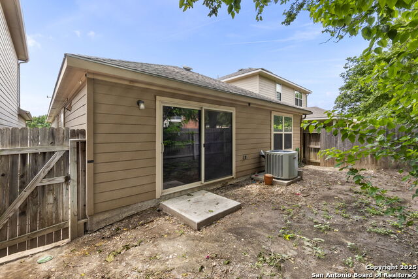
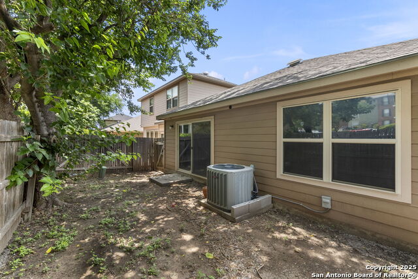
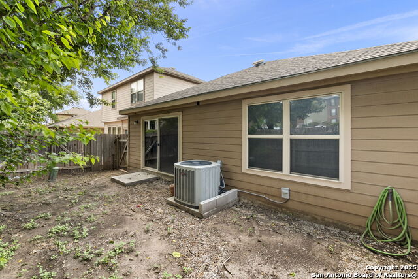
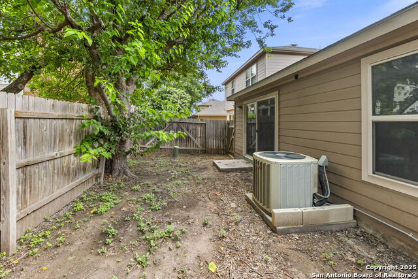
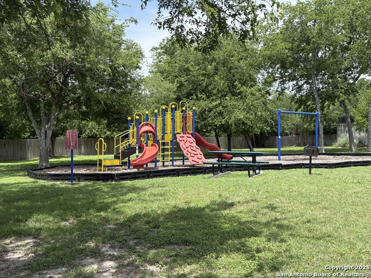
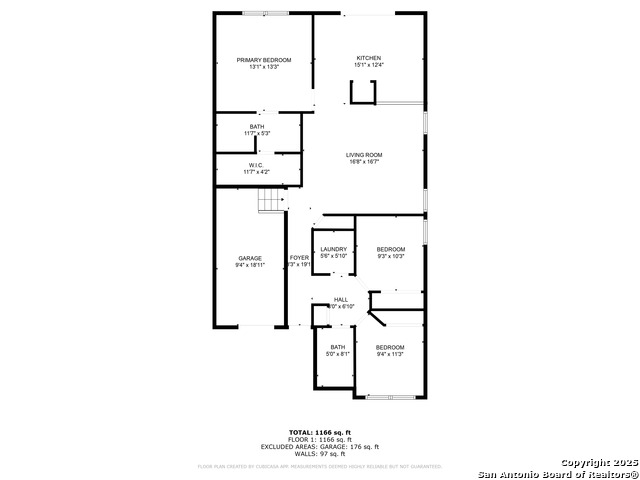
- MLS#: 1872323 ( Single Residential )
- Street Address: 7238 Sunny Day
- Viewed: 20
- Price: $260,000
- Price sqft: $210
- Waterfront: No
- Year Built: 2013
- Bldg sqft: 1237
- Bedrooms: 3
- Total Baths: 2
- Full Baths: 2
- Garage / Parking Spaces: 1
- Days On Market: 95
- Additional Information
- County: BEXAR
- City: San Antonio
- Zipcode: 78240
- Subdivision: Summerwood
- District: Northside
- Elementary School: Oak Hills Terrace
- Middle School: Neff Pat
- High School: Marshall
- Provided by: Coldwell Banker D'Ann Harper, REALTOR
- Contact: Bradley Graves
- (210) 379-8165

- DMCA Notice
-
DescriptionTucked inside a secure gated community near the Central Texas Medical Center, this charming one story home offers the perfect blend of comfort and convenience. Featuring 3 spacious bedrooms and 2 full bathrooms, this well designed layout includes a split primary suite for added privacy complete with an en suite bath for your personal retreat. You'll love the large living area with high ceilings, perfect for relaxing evenings or entertaining guests. Say goodbye to carpet this home features hard surface flooring throughout, making cleaning a breeze. Enjoy low maintenance yard, ideal for busy lifestyles or those who prefer weekends spent anywhere but behind a lawnmower. A 1 car attached garage provides secure parking and additional storage space.
Features
Possible Terms
- Conventional
- FHA
- VA
- TX Vet
- Cash
Air Conditioning
- One Central
Apprx Age
- 12
Block
- 36
Builder Name
- Woodside Homes
Construction
- Pre-Owned
Contract
- Exclusive Right To Sell
Days On Market
- 35
Currently Being Leased
- No
Dom
- 35
Elementary School
- Oak Hills Terrace
Energy Efficiency
- Ceiling Fans
Exterior Features
- Siding
- Cement Fiber
Fireplace
- Not Applicable
Floor
- Ceramic Tile
- Vinyl
Foundation
- Slab
Garage Parking
- One Car Garage
- Attached
Heating
- Central
Heating Fuel
- Electric
High School
- Marshall
Home Owners Association Fee
- 140
Home Owners Association Frequency
- Quarterly
Home Owners Association Mandatory
- Mandatory
Home Owners Association Name
- SUMMERWOOD
Home Faces
- West
- South
Inclusions
- Ceiling Fans
- Washer Connection
- Dryer Connection
- Self-Cleaning Oven
- Microwave Oven
- Stove/Range
- Disposal
- Dishwasher
- Vent Fan
- Smoke Alarm
- Garage Door Opener
Instdir
- From Babcock
- turn onto Medical Dr.
- left onto Rowley Rd
- left onto Summer Way
- left onto Sunny Day
Interior Features
- One Living Area
- Eat-In Kitchen
- Utility Room Inside
- High Ceilings
- All Bedrooms Downstairs
- Laundry Main Level
- Laundry Room
- Walk in Closets
- Attic - Pull Down Stairs
Kitchen Length
- 15
Legal Desc Lot
- 76
Legal Description
- Ncb 14648 (Summerwood Park Subd)
- Block 36 Lot 76 2008-New P
Lot Description
- Mature Trees (ext feat)
Lot Improvements
- Street Paved
- Curbs
- Sidewalks
- Streetlights
Middle School
- Neff Pat
Multiple HOA
- No
Neighborhood Amenities
- Controlled Access
- Park/Playground
Occupancy
- Vacant
Owner Lrealreb
- No
Ph To Show
- 210-222-2227
Possession
- Closing/Funding
Property Type
- Single Residential
Recent Rehab
- No
Roof
- Composition
School District
- Northside
Source Sqft
- Appsl Dist
Style
- One Story
- Traditional
Total Tax
- 5746
Utility Supplier Elec
- CPS
Utility Supplier Sewer
- SAWS
Utility Supplier Water
- SAWS
Views
- 20
Water/Sewer
- Water System
- Sewer System
Window Coverings
- All Remain
Year Built
- 2013
Property Location and Similar Properties