
- Ron Tate, Broker,CRB,CRS,GRI,REALTOR ®,SFR
- By Referral Realty
- Mobile: 210.861.5730
- Office: 210.479.3948
- Fax: 210.479.3949
- rontate@taterealtypro.com
Property Photos
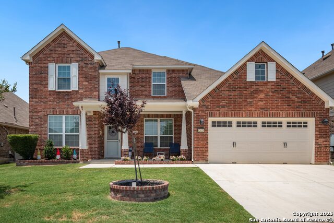

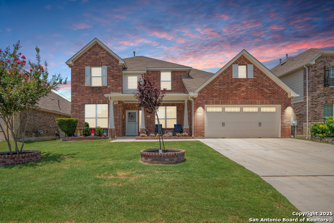
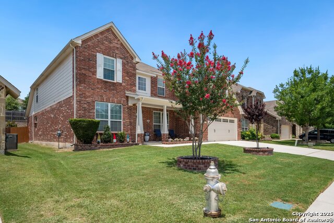
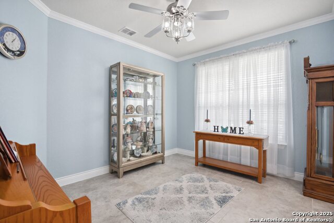
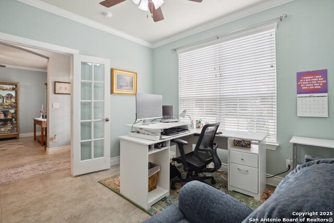
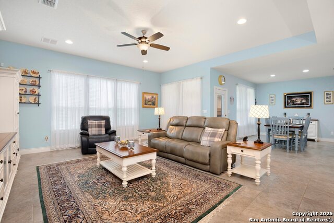
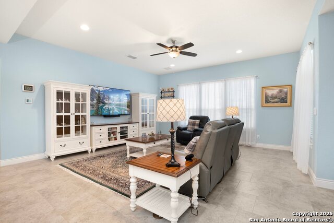
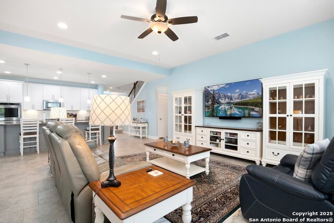
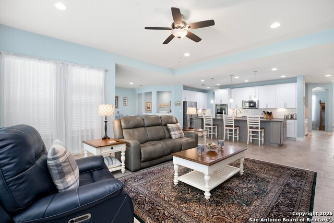
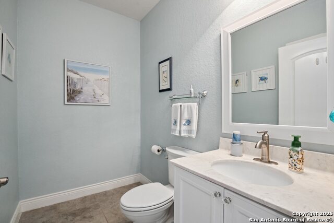
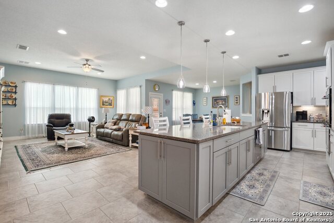
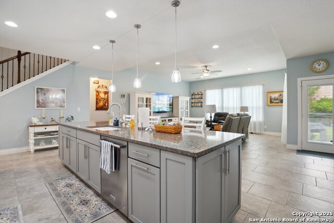
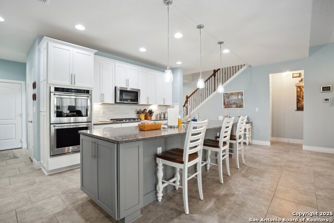
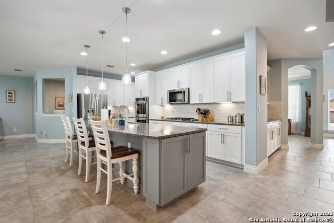
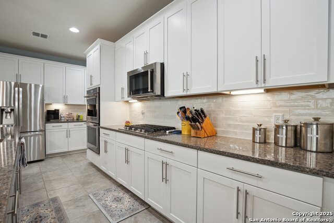
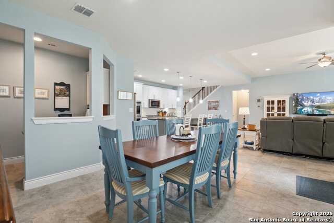
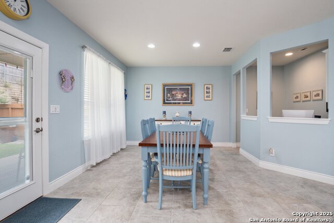
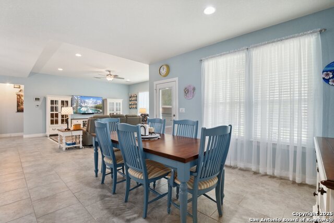
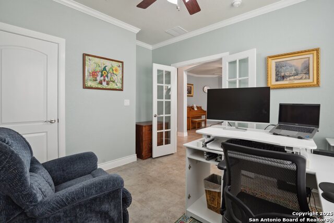
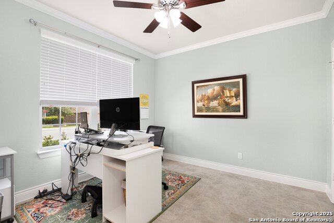
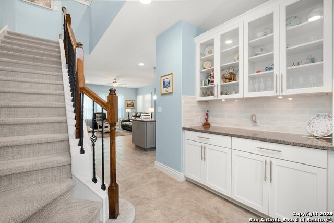
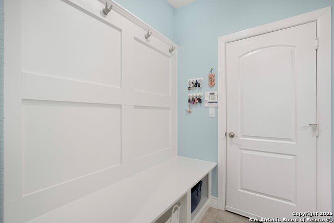
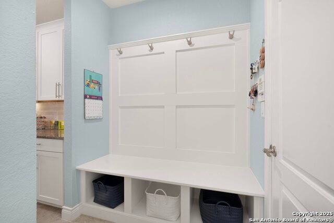
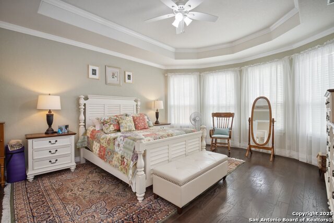
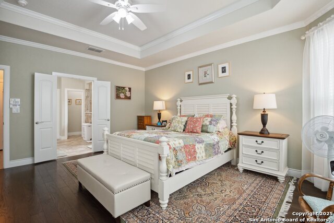
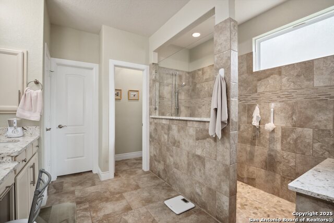
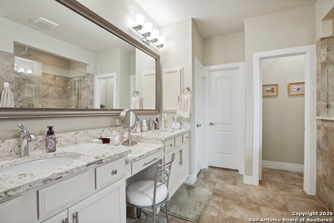
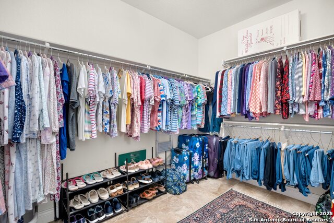
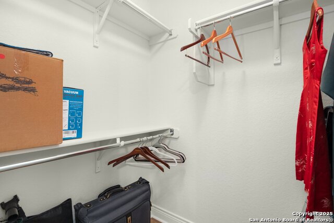
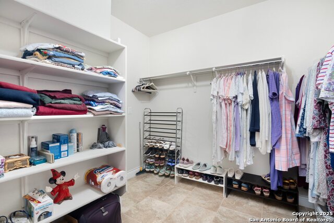
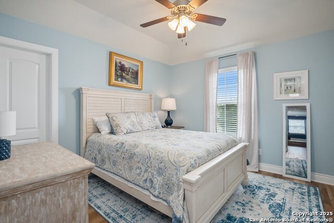
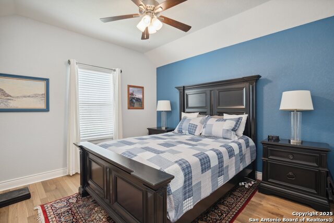
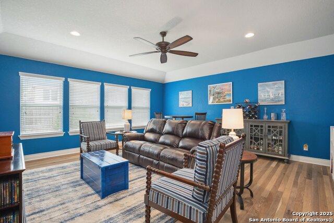
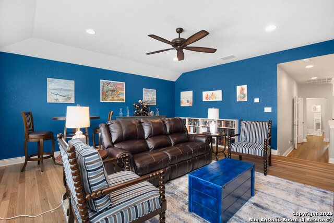
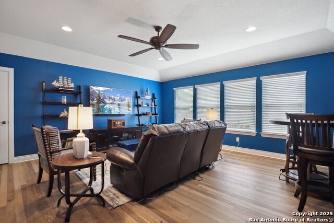
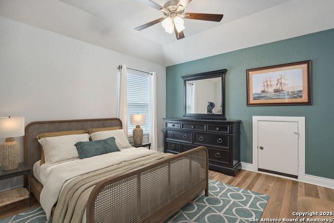
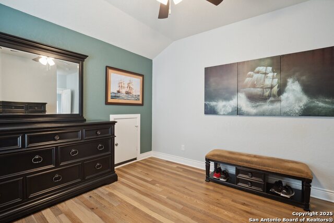
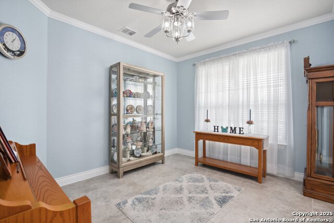
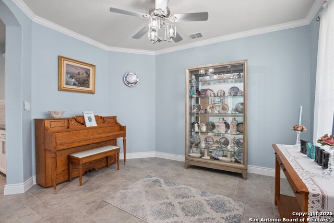
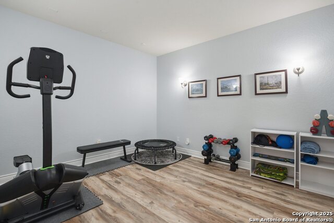
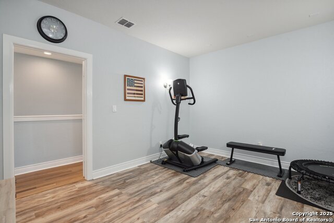
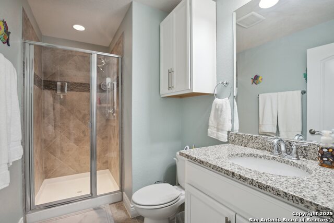
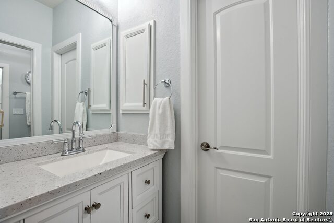
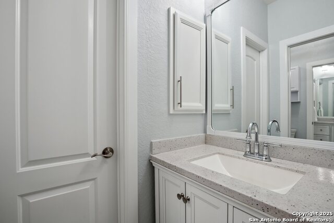
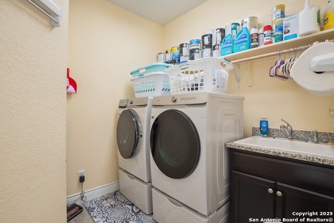
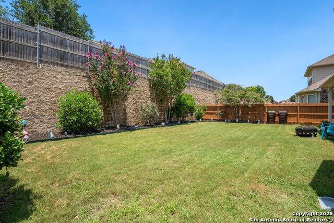
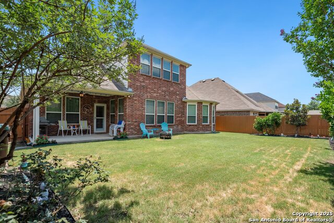
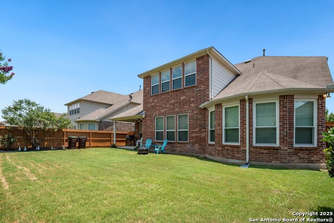
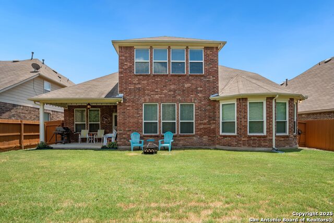
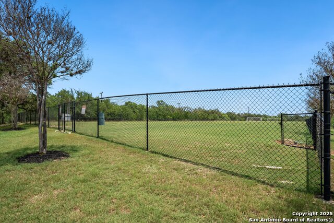
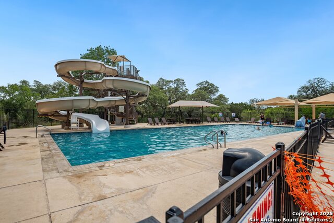
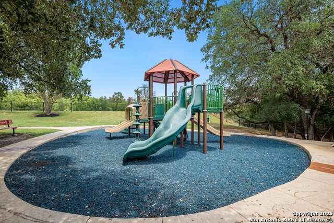
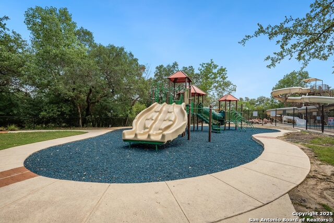
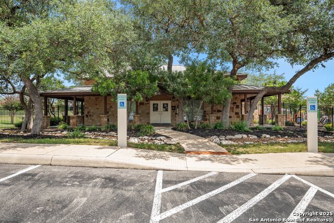
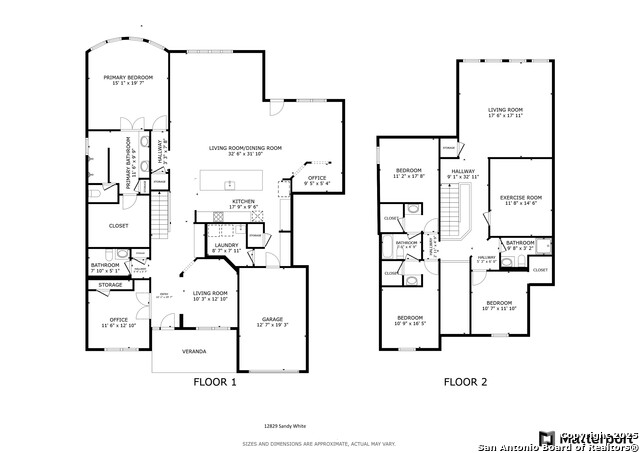
- MLS#: 1872288 ( Single Residential )
- Street Address: 12829 Sandy White
- Viewed: 2
- Price: $528,500
- Price sqft: $147
- Waterfront: No
- Year Built: 2016
- Bldg sqft: 3587
- Bedrooms: 4
- Total Baths: 4
- Full Baths: 3
- 1/2 Baths: 1
- Garage / Parking Spaces: 3
- Days On Market: 2
- Additional Information
- County: BEXAR
- City: San Antonio
- Zipcode: 78253
- Subdivision: Alamo Ranch
- District: Northside
- Elementary School: Cole
- Middle School: Dolph Briscoe
- High School: Taft
- Provided by: Redfin Corporation
- Contact: Lauren Seely
- (210) 313-0542

- DMCA Notice
-
DescriptionThis thoughtfully updated 4 bedroom 3.5 bath home in Alamo Ranch offers a spacious layout with custom touches throughout. The first level features an open floor plan with a large island kitchen that includes storage cabinets at both ends. Quartz countertops, freshly painted upgraded cabinets, double ovens, a butler's pantry with glass front 42 inch cabinets, and pull out shelves in all lower kitchen cabinets make the kitchen both beautiful and functional. A mud bench just off the garage entry adds convenience, while a dedicated storage closet under the stairs helps keep things organized. The primary suite is located on the first level and includes a large walk in closet and a fully updated bathroom with an extended, large walk in shower, complete with a rain shower head and handheld attachment. Hardwood flooring enhances the warmth of the bedroom, while tile runs throughout the rest of the downstairs living areas. The first floor also hosts a home office/den. Upstairs, you'll find European oak hardwood floors in the game room, secondary bedrooms, and hallways, with luxury vinyl plank flooring in the media room. The Jack and Jill bathroom has been remodeled with floor to ceiling tile, and all bathrooms feature elongated toilets and upgraded counters granite or solid surface in the secondary baths and quartz in the primary bath. Additional updates include a newer water softener, 50 gallon hot water heater, 10 year battery smoke and carbon monoxide detectors, newer carpet on the stairs, an upgraded HVAC system and insulation. An irrigation system covers all sides of the yard, and programmable Trimlights under the eaves offer customizable lighting options via a mobile app. The tandem 3 car garage includes overhead shelving for extra storage. Flexible spaces throughout home include a downstairs office, and upstairs media room. Additional updates include 10 year battery smoke and carbon monoxide detectors, newer carpet on the stairs, and exterior brick upgrade to the second level. Enjoy the private backyard, with a covered patio, sprawling lawn mature trees. This home blends comfort, convenience, and style. Don't miss the opportunity to make this your next home, book your personal tour today!
Features
Possible Terms
- Conventional
- FHA
- VA
- Cash
Accessibility
- 2+ Access Exits
- Int Door Opening 32"+
- Ext Door Opening 36"+
- Doors-Swing-In
- Doors w/Lever Handles
- Full Bath/Bed on 1st Flr
Air Conditioning
- One Central
- Zoned
Block
- 140
Builder Name
- Pulte
Construction
- Pre-Owned
Contract
- Exclusive Right To Sell
Elementary School
- Cole
Energy Efficiency
- 12"+ Attic Insulation
- Radiant Barrier
- Low E Windows
- High Efficiency Water Heater
- Storm Doors
- Ceiling Fans
Exterior Features
- Asbestos Shingle
- 3 Sides Masonry
- Cement Fiber
Fireplace
- Not Applicable
Floor
- Carpeting
- Ceramic Tile
- Wood
- Laminate
Foundation
- Slab
Garage Parking
- Three Car Garage
Green Features
- Low Flow Commode
Heating
- Central
- Zoned
- 1 Unit
Heating Fuel
- Natural Gas
High School
- Taft
Home Owners Association Fee
- 210
Home Owners Association Frequency
- Quarterly
Home Owners Association Mandatory
- Mandatory
Home Owners Association Name
- ALAMO RANCH COMMUNITY ASSOCIATION
Inclusions
- Ceiling Fans
- Washer Connection
- Dryer Connection
- Washer
- Dryer
- Cook Top
- Built-In Oven
- Microwave Oven
- Refrigerator
- Dishwasher
Instdir
- From Alamo Ranch Pkwy
- turn right onto La Villita Way
- Left onto Sabinal River
- Left on Roadstead Way
- Right onto Sandy White.
Interior Features
- Two Living Area
- Separate Dining Room
- Island Kitchen
- Breakfast Bar
- Study/Library
- High Ceilings
- Open Floor Plan
- Cable TV Available
- High Speed Internet
- Laundry Main Level
- Walk in Closets
Kitchen Length
- 11
Legal Desc Lot
- 21
Legal Description
- Cb 4400L (Alamo Ranch Ut-53B
- Ph-1)
- Block 140 Lot 21 2015 N
Lot Improvements
- Street Paved
Middle School
- Dolph Briscoe
Miscellaneous
- Virtual Tour
Multiple HOA
- No
Neighborhood Amenities
- Pool
- Clubhouse
- Park/Playground
- BBQ/Grill
Occupancy
- Owner
Owner Lrealreb
- No
Ph To Show
- 210-222-2227
Possession
- Closing/Funding
Property Type
- Single Residential
Recent Rehab
- No
Roof
- Composition
School District
- Northside
Source Sqft
- Appsl Dist
Style
- Two Story
- Traditional
Total Tax
- 9864
Virtual Tour Url
- https://my.matterport.com/show/?m=Yk86mPbgwjc
Water/Sewer
- City
Window Coverings
- All Remain
Year Built
- 2016
Property Location and Similar Properties