
- Ron Tate, Broker,CRB,CRS,GRI,REALTOR ®,SFR
- By Referral Realty
- Mobile: 210.861.5730
- Office: 210.479.3948
- Fax: 210.479.3949
- rontate@taterealtypro.com
Property Photos
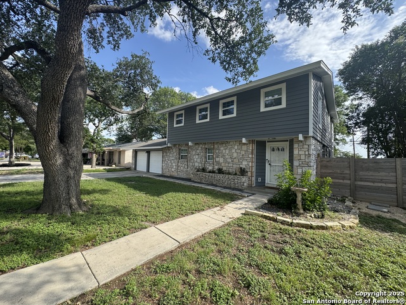

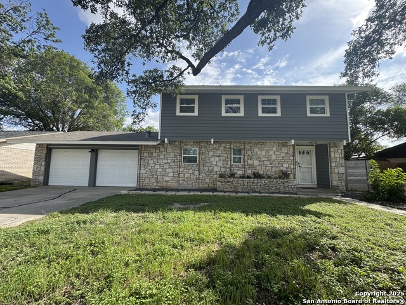
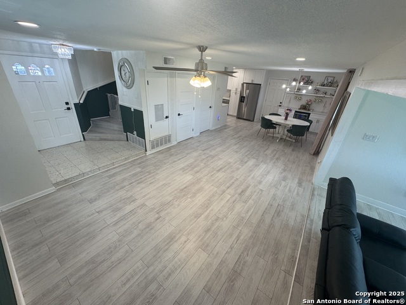
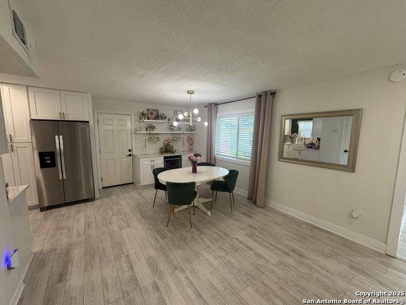
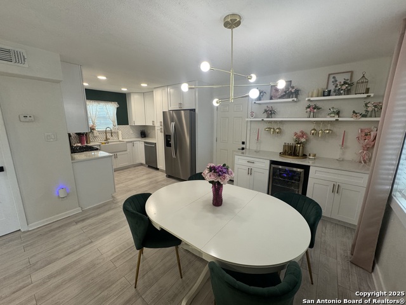
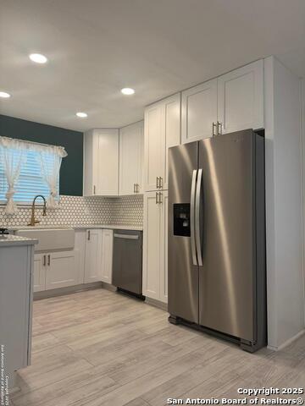
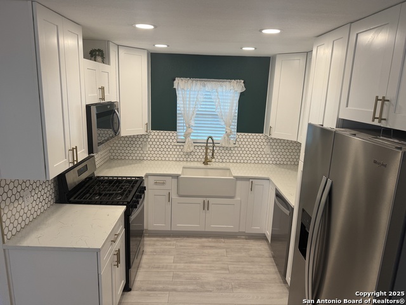
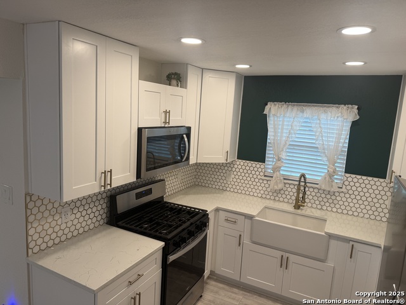
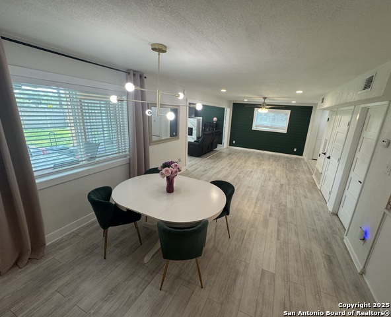
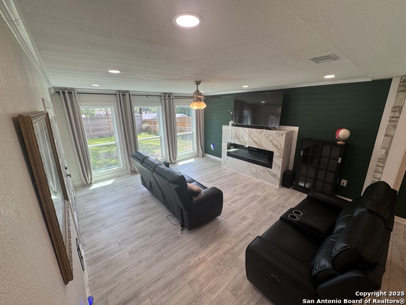
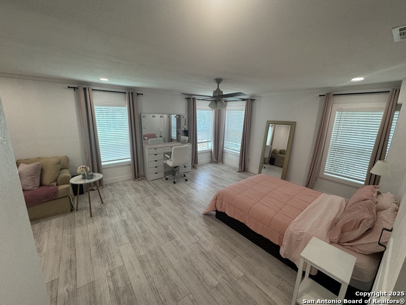
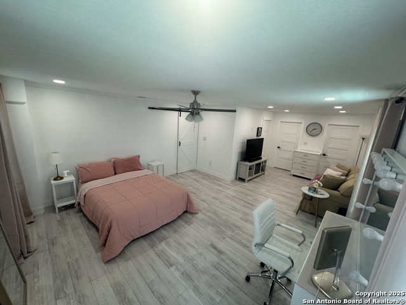
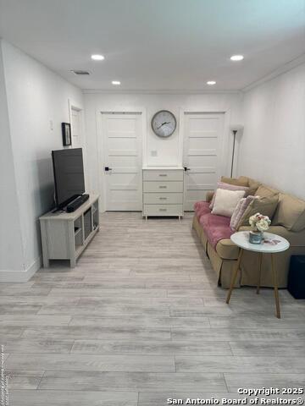
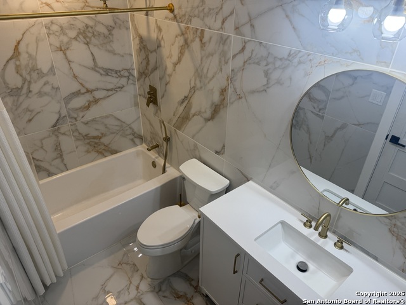
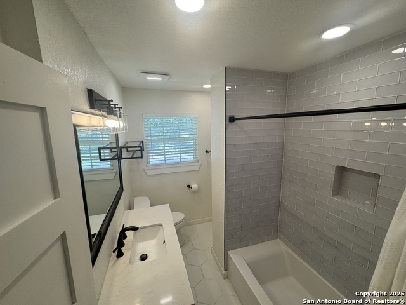
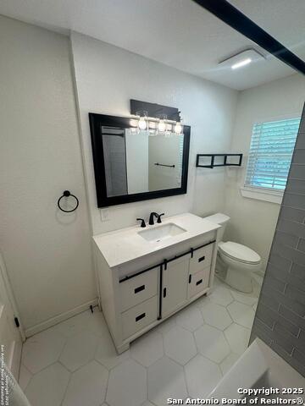
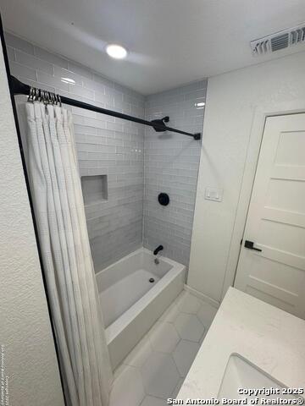
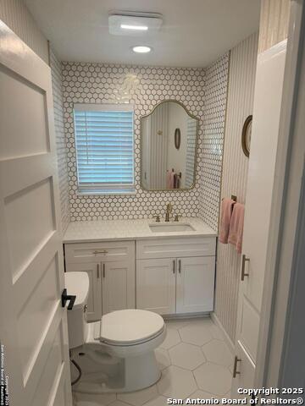
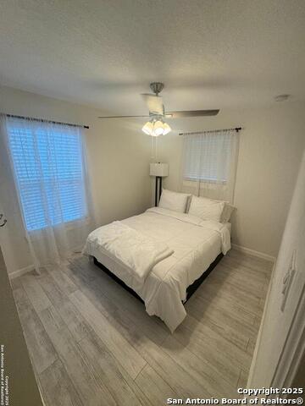
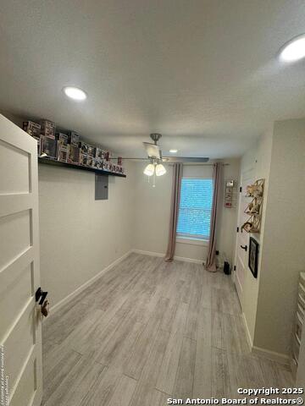
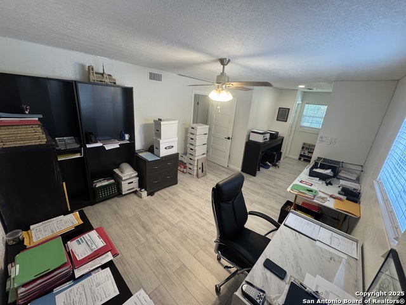
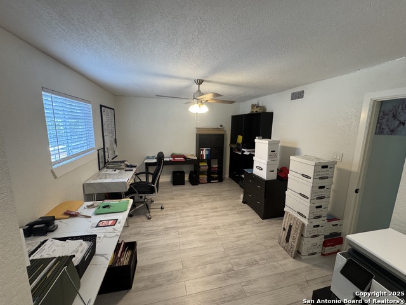
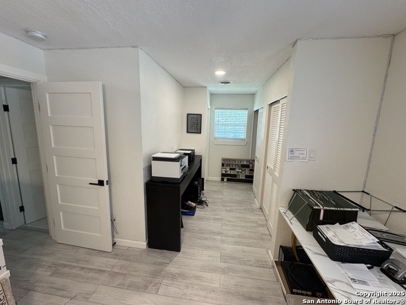
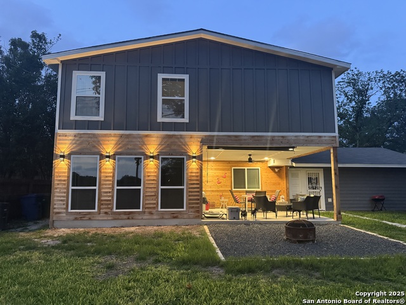
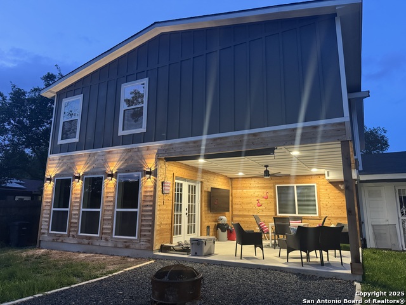
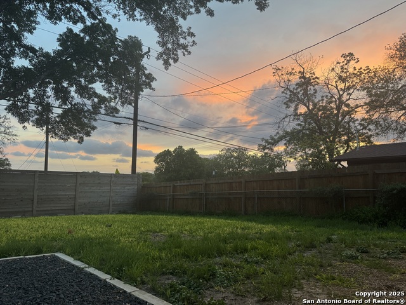
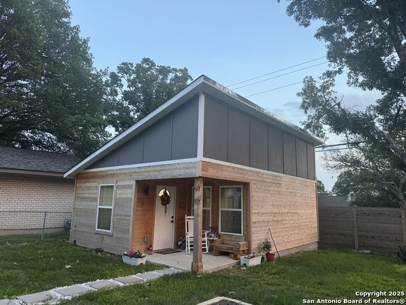
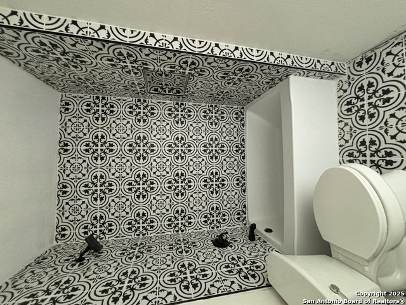
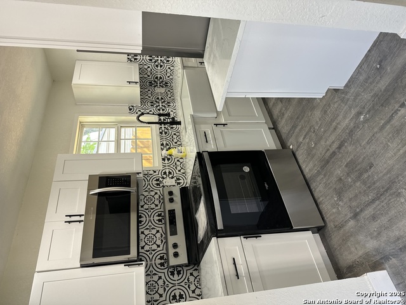
- MLS#: 1872227 ( Single Residential )
- Street Address: 430 Indigo
- Viewed: 46
- Price: $525,000
- Price sqft: $193
- Waterfront: No
- Year Built: 1962
- Bldg sqft: 2726
- Bedrooms: 4
- Total Baths: 3
- Full Baths: 2
- 1/2 Baths: 1
- Garage / Parking Spaces: 2
- Days On Market: 49
- Additional Information
- County: BEXAR
- City: San Antonio
- Zipcode: 78216
- Subdivision: Harmony Hills
- District: North East I.S.D.
- Elementary School: Harmony Hills
- Middle School: Eisenhower
- High School: Churchill
- Provided by: Andrew Pruske
- Contact: Andrew Pruske
- (210) 573-9703

- DMCA Notice
-
DescriptionWelcome to this amazing home, with a complete remodel done within the last two years and newly built additional dwelling. The main home is 2251 square feet with 4 bedrooms and 2.5 baths and the casita/ mother in law suite is a 475 square foot one bedroom apartment complete with its own kitchen, bathroom, laundry, living, and bedroom. Separate Hot Water Heaters and HVAC in each. The first floor of the primary home has a very open concept, kitchen is all stainless steel appliances with quartz countertops, shiplap accent wall in living, large windows for plenty of natural light, electric fireplace as a focal point, crown molding, oversize base boards, and modern lighting throughout. Fixtures throughout the home were updated, but the original chandelier in the stairwell was saved for character purposes. Recessed lighting throughout the home. The upstairs has the original primary suite with shared access to the second bathroom, two additional complimentary bedrooms, and the newly created primary suite which is complete with two separate closets, hotel Esque style primary bathroom, and a private living or sitting area all in one. You can choose to have laundry in the upstairs hallway or in the garage as it's set up for both. There are closets throughout the home with plenty of additional storage space. The garage has built in metal shelves and storage as well as plenty of room for two cars. The shed outside offers plenty of extra storage space for your lawn and outdoor equipment. Our favorite part is also outside which is the large, covered patio area roughly 225 square ft complete with outdoor ceiling fan, recessed lighting, outdoor tv, and right off is a xeriscape area perfect for setting up a firepit and chairs or grilling. The casita takes the back left corner of the yard but there is plenty of space left for fur babies, outdoor fun, and anything your heart desires. There are access gates on both sides of the home, and the back fence is 8 feet cedar for privacy and security. The back fence could be modified to be able to pull into the yard if desired. Engineer/Designer Plans for the additional dwelling and addition can be provided upon request. Work was permitted and inspected by the city of San Antonio. Casita has stainless steel appliances as well, quartz countertops, laminate flooring in all but the bathroom, and bath is complete with tile surround shower.
Features
Possible Terms
- Conventional
- FHA
- VA
- TX Vet
- Cash
Air Conditioning
- Two Central
Apprx Age
- 63
Block
- 14
Builder Name
- Unknown
Construction
- Pre-Owned
Contract
- Exclusive Agency
Days On Market
- 42
Currently Being Leased
- No
Dom
- 42
Elementary School
- Harmony Hills
Energy Efficiency
- Ceiling Fans
Exterior Features
- Stone/Rock
- Wood
- Siding
- Vinyl
Fireplace
- One
- Living Room
- Mock Fireplace
Floor
- Ceramic Tile
- Marble
- Laminate
Foundation
- Slab
Garage Parking
- Two Car Garage
Heating
- Central
Heating Fuel
- Natural Gas
High School
- Churchill
Home Owners Association Mandatory
- Voluntary
Inclusions
- Ceiling Fans
- Chandelier
- Washer Connection
- Dryer Connection
- Washer
- Dryer
- Microwave Oven
- Stove/Range
- Gas Cooking
- Refrigerator
- Dishwasher
- Ice Maker Connection
- Smoke Alarm
- Gas Water Heater
- Garage Door Opener
- Whole House Fan
- Solid Counter Tops
- Carbon Monoxide Detector
- City Garbage service
Instdir
- San Pedro to Ramsey
- turn onto Indigo
Interior Features
- Two Living Area
- Liv/Din Combo
- Utility Room Inside
- All Bedrooms Upstairs
- Open Floor Plan
- Cable TV Available
- High Speed Internet
- Laundry Upper Level
- Laundry in Garage
- Telephone
- Walk in Closets
- Attic - Access only
Kitchen Length
- 10
Legal Description
- Ncb 13210 Blk 14 Lot 5
Lot Description
- City View
- Level
Lot Improvements
- Street Paved
- Curbs
- Sidewalks
- City Street
Middle School
- Eisenhower
Neighborhood Amenities
- Pool
Occupancy
- Owner
Other Structures
- Second Residence
- Shed(s)
Owner Lrealreb
- Yes
Ph To Show
- 2102222227
Possession
- Closing/Funding
- Negotiable
Property Type
- Single Residential
Recent Rehab
- Yes
Roof
- Composition
School District
- North East I.S.D.
Source Sqft
- Appsl Dist
Style
- Two Story
Total Tax
- 6608.42
Utility Supplier Elec
- CPS
Utility Supplier Gas
- CPS
Utility Supplier Grbge
- WASTE MGT
Utility Supplier Sewer
- SAWS
Utility Supplier Water
- SAWS
Views
- 46
Water/Sewer
- Water System
- Sewer System
- City
Window Coverings
- All Remain
Year Built
- 1962
Property Location and Similar Properties