
- Ron Tate, Broker,CRB,CRS,GRI,REALTOR ®,SFR
- By Referral Realty
- Mobile: 210.861.5730
- Office: 210.479.3948
- Fax: 210.479.3949
- rontate@taterealtypro.com
Property Photos
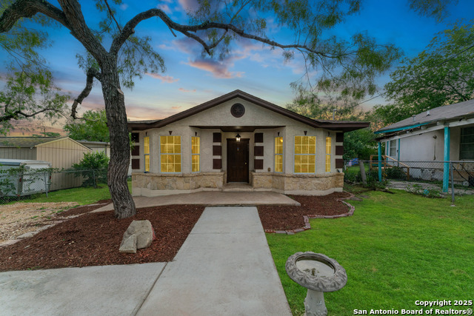

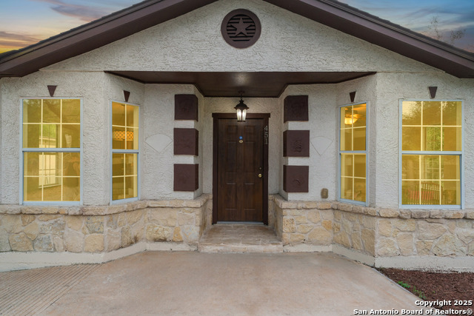
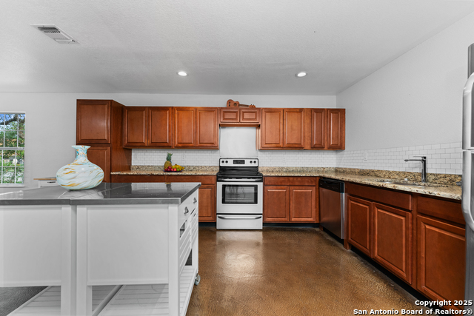
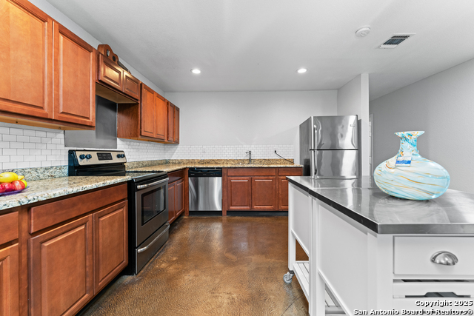
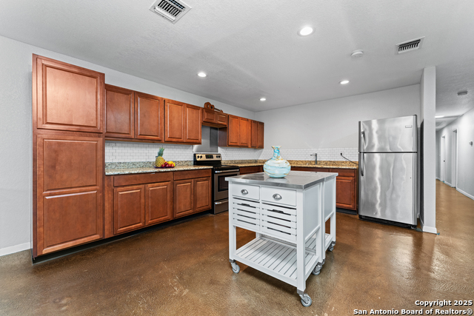
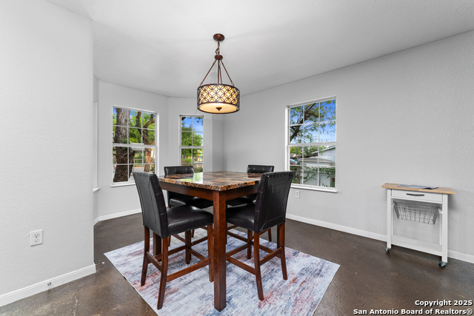
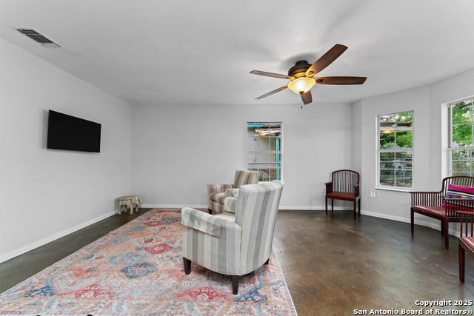
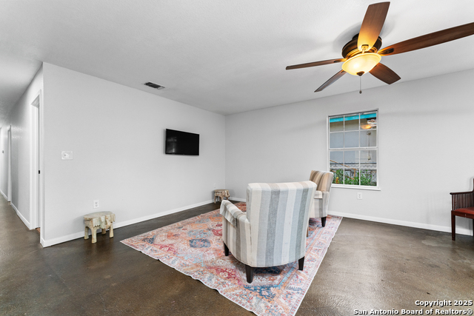
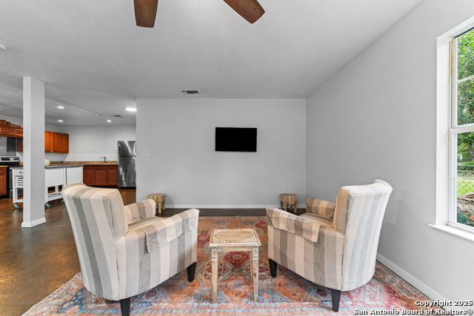
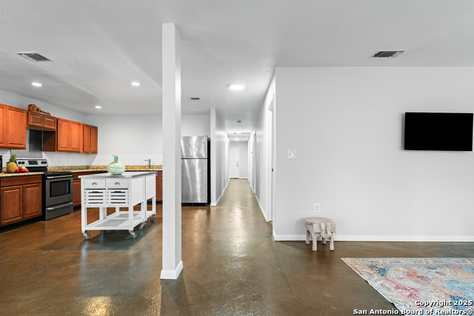
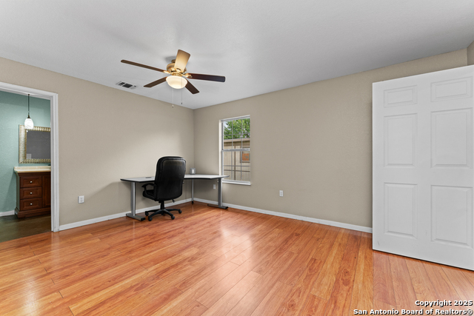
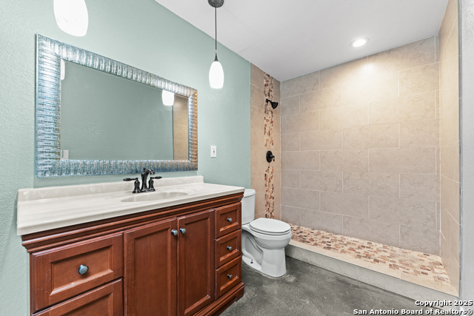
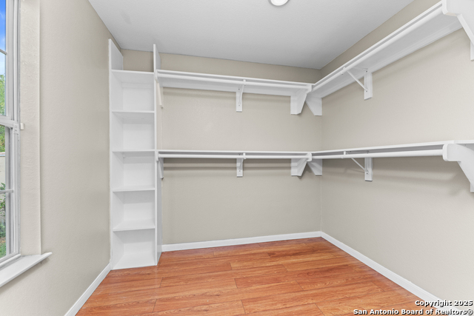
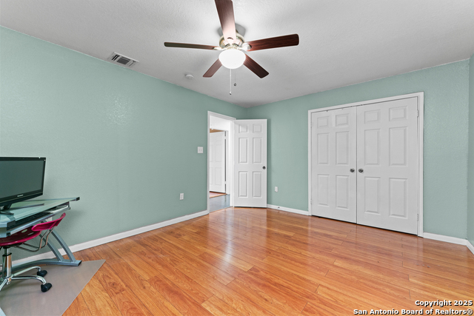
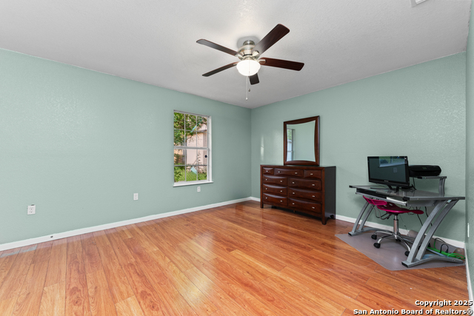
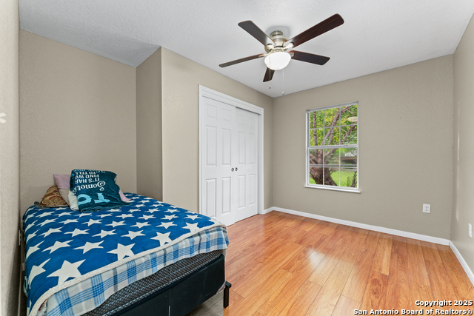
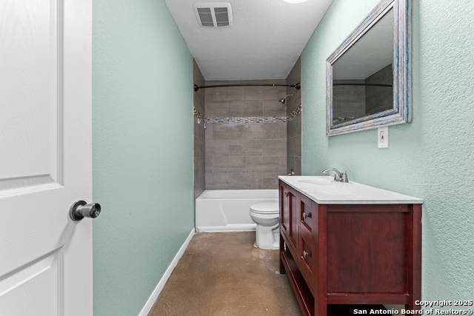
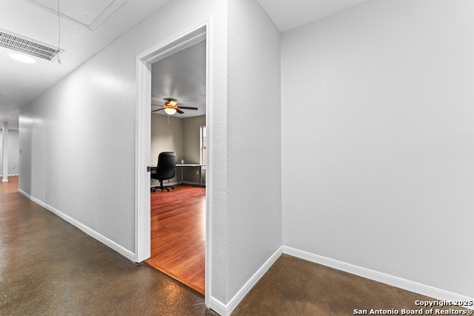
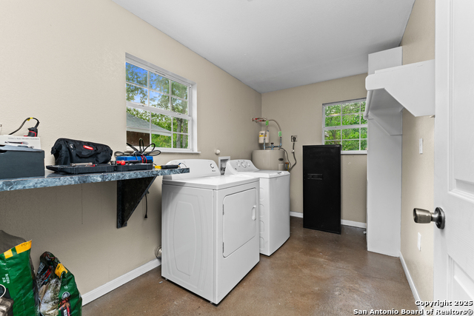
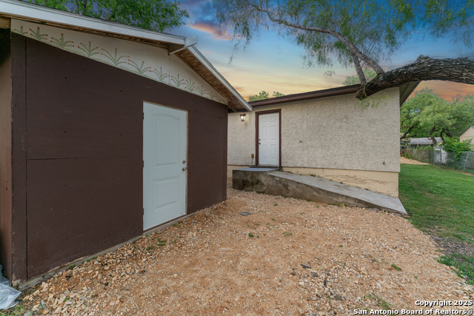
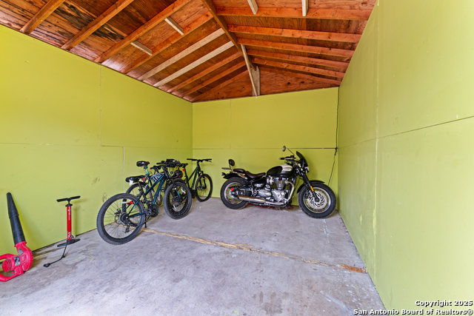
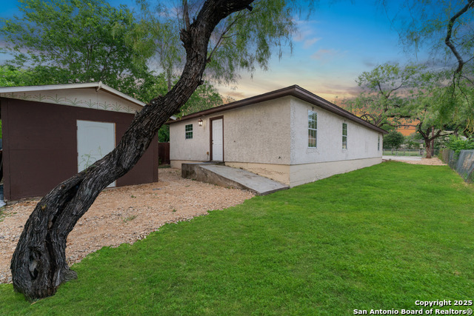
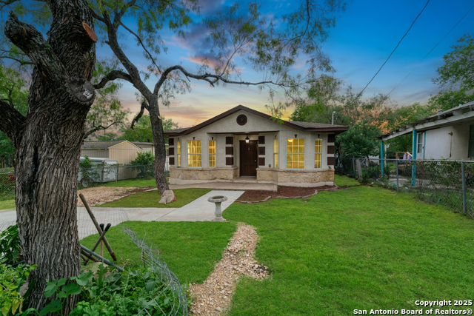
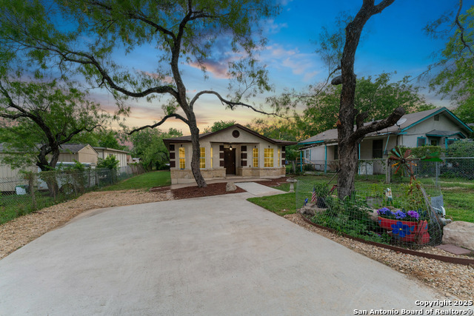

- MLS#: 1872214 ( Single Residential )
- Street Address: 451 San Joaquin N
- Viewed: 20
- Price: $250,000
- Price sqft: $144
- Waterfront: No
- Year Built: 2001
- Bldg sqft: 1741
- Bedrooms: 3
- Total Baths: 2
- Full Baths: 2
- Garage / Parking Spaces: 1
- Days On Market: 50
- Additional Information
- County: BEXAR
- City: San Antonio
- Zipcode: 78228
- Subdivision: Loma Vista
- District: Edgewood I.S.D
- Elementary School: Roosevelt
- Middle School: Gus Garcia
- High School: Memorial
- Provided by: BHHS Don Johnson Realtors - SA
- Contact: Jason Gutierrez
- (210) 897-6859

- DMCA Notice
-
Description*the seller can assist with closing costs/rate buy down, 2k credit with preferred lender* welcome to your custom gorgeous home! Move in ready. 2024 hvac trane air handler/condenser. 17 x 17 rear shed with connection to sewer line and special large utility door. 2016 following upgrades were done: remodeled, stucco home & built up interior from the studs. "new" sheetrock, plumbing, designer color paint, kitchen cabinets, appliances, fixtures, doors, bathroom tile & sinks, concrete stained floors throughout house, open floor plan, big bedrooms with wood floors, walk in mstr. Closet & walk in utility room, water heater, toilets, insulated walls, ceiling fans, and sodded grass in front yard. Recently installed 5 yards of crushed rock & 2 yards of mulch. Clean home with so many upgrades. Located near st. Marys university! A must see.
Features
Possible Terms
- Conventional
- FHA
- VA
- TX Vet
- Cash
Accessibility
- Entry Slope less than 1 foot
- No Carpet
- Other Main Level Modifications
- First Floor Bath
Air Conditioning
- One Central
Apprx Age
- 24
Builder Name
- UNKNOWN
Construction
- Pre-Owned
Contract
- Exclusive Right To Sell
Days On Market
- 47
Currently Being Leased
- No
Dom
- 47
Elementary School
- Roosevelt
Energy Efficiency
- Programmable Thermostat
- Double Pane Windows
- Low E Windows
- Ceiling Fans
Exterior Features
- Stucco
Fireplace
- Not Applicable
Floor
- Wood
- Stained Concrete
Foundation
- Slab
Garage Parking
- None/Not Applicable
Green Features
- Low Flow Commode
- Low Flow Fixture
Heating
- Central
Heating Fuel
- Electric
High School
- Memorial
Home Owners Association Mandatory
- None
Inclusions
- Ceiling Fans
- Washer Connection
- Dryer Connection
- Stove/Range
- Dishwasher
- Smoke Alarm
- Electric Water Heater
- Solid Counter Tops
- City Garbage service
Instdir
- Located Corner of Rivas St. and N. San Joaquin Ave. and between: on North by Culebra Rd. (Near St. Mary's University) and South by Commerce.
Interior Features
- One Living Area
- Liv/Din Combo
- Separate Dining Room
- Eat-In Kitchen
- Utility Room Inside
- 1st Floor Lvl/No Steps
- Open Floor Plan
- Laundry Main Level
- Laundry Lower Level
Kitchen Length
- 15
Legal Desc Lot
- 13
Legal Description
- Ncb 8862 Blk 6 Lot 13- 14
Lot Description
- City View
Lot Dimensions
- 157 x 50
Lot Improvements
- Street Paved
- Curbs
- Sidewalks
- Streetlights
- City Street
- Interstate Hwy - 1 Mile or less
Middle School
- Gus Garcia
Miscellaneous
- None/not applicable
Neighborhood Amenities
- None
Occupancy
- Owner
Other Structures
- Storage
- Workshop
Owner Lrealreb
- No
Ph To Show
- 2102222227
Possession
- Closing/Funding
Property Type
- Single Residential
Recent Rehab
- No
Roof
- Composition
School District
- Edgewood I.S.D
Source Sqft
- Appsl Dist
Style
- One Story
Total Tax
- 5291
Utility Supplier Elec
- CPS
Utility Supplier Gas
- CPS
Utility Supplier Grbge
- CITY
Utility Supplier Sewer
- SAWS
Utility Supplier Water
- SAWS
Views
- 20
Water/Sewer
- Water System
- Sewer System
Window Coverings
- All Remain
Year Built
- 2001
Property Location and Similar Properties