
- Ron Tate, Broker,CRB,CRS,GRI,REALTOR ®,SFR
- By Referral Realty
- Mobile: 210.861.5730
- Office: 210.479.3948
- Fax: 210.479.3949
- rontate@taterealtypro.com
Property Photos
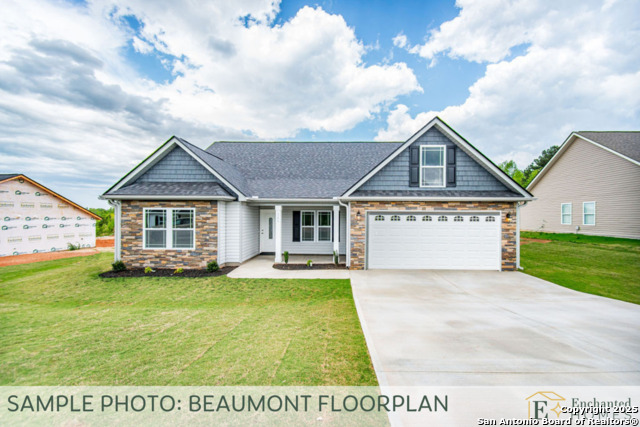

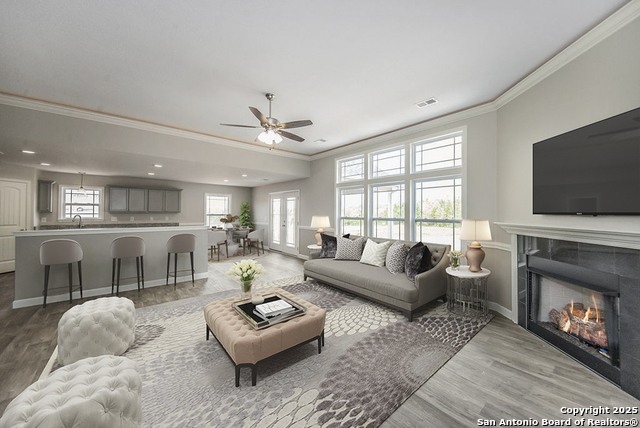
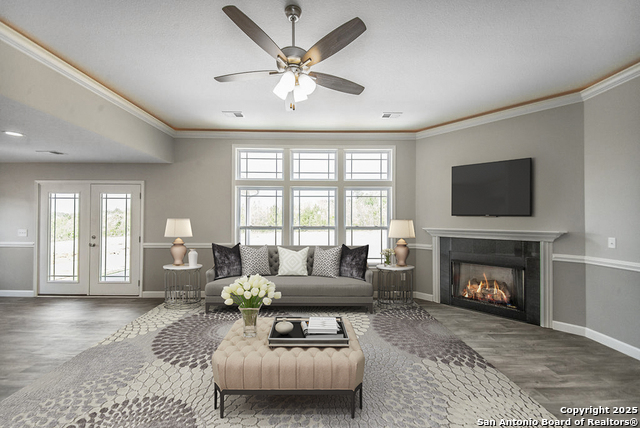
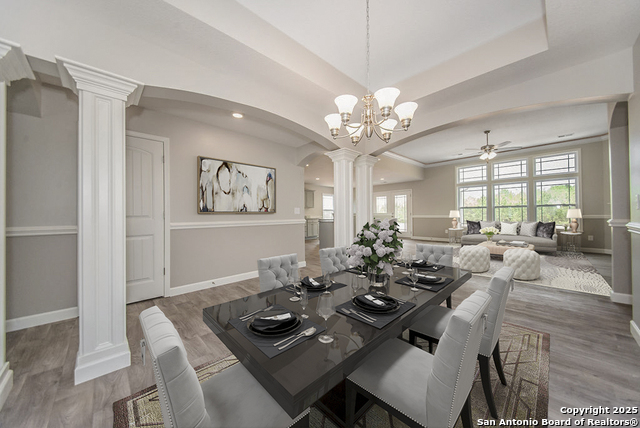
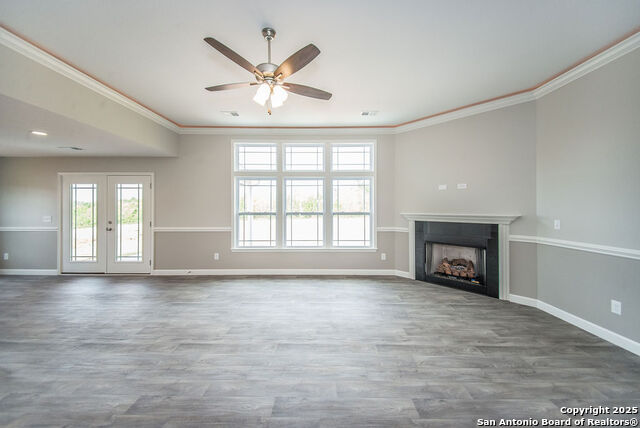
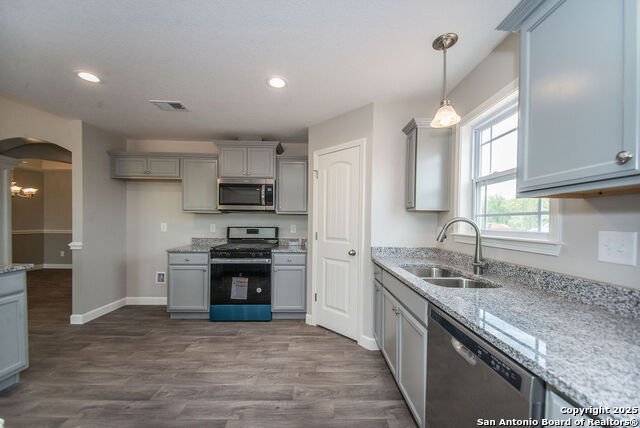
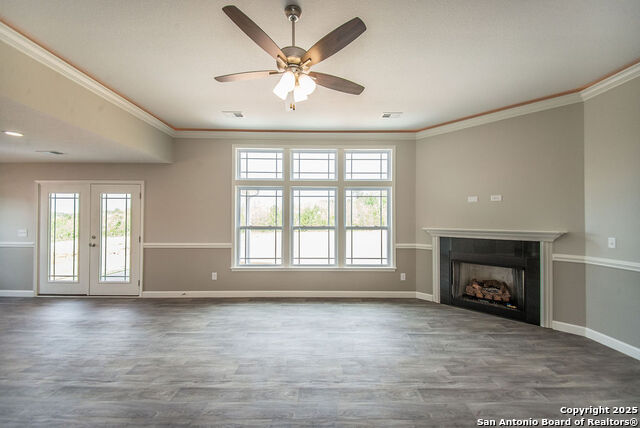
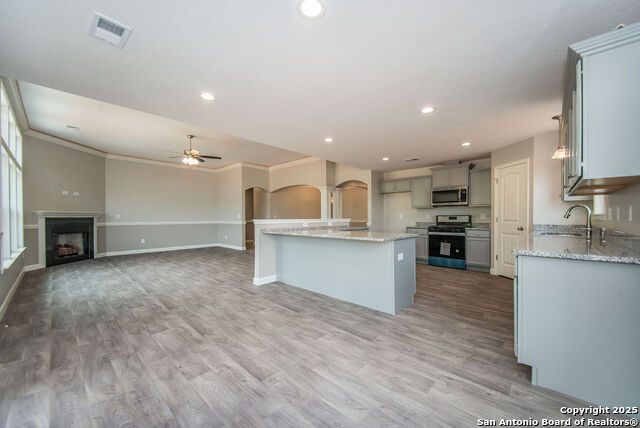
- MLS#: 1872166 ( Single Residential )
- Street Address: 142 Merion Ln
- Viewed: 4
- Price: $391,500
- Price sqft: $185
- Waterfront: No
- Year Built: 2025
- Bldg sqft: 2116
- Bedrooms: 3
- Total Baths: 3
- Full Baths: 2
- 1/2 Baths: 1
- Garage / Parking Spaces: 2
- Days On Market: 5
- Additional Information
- County: WILSON
- City: La Vernia
- Zipcode: 78121
- Subdivision: Las Palomas
- District: La Vernia Isd.
- Elementary School: La Vernia
- Middle School: La Vernia
- High School: La Vernia
- Provided by: Seppala Real Estate Group
- Contact: Denny Seppala
- (830) 402-6018

- DMCA Notice
-
DescriptionWelcome to the Beaumont! This sought after floor plan is located in Las Palomas and built by Enchanted Homes of TX and offers exceptional craftsmanship throughout. Inside, you'll find granite countertops, high ceilings, crown molding with rope lighting, and in wall pest control. This one checks all of the boxes for quality, comfort, and style. In addition to a gorgeous home, this location is ideal conveniently situated between La Vernia and Stockdale, with easy access to Seguin, New Braunfels, and San Antonio. There is NO HOA in this community. Home features a 1/2/10 warranty for added peace of mind. Schedule your tour today!
Features
Possible Terms
- Conventional
- FHA
- VA
- Cash
Air Conditioning
- One Central
Builder Name
- Enchanted Homes
Construction
- New
Contract
- Exclusive Right To Sell
Elementary School
- La Vernia
Exterior Features
- Stone/Rock
- Siding
- Cement Fiber
Fireplace
- One
- Living Room
- Other
Floor
- Carpeting
- Ceramic Tile
- Vinyl
Foundation
- Slab
Garage Parking
- Two Car Garage
Heating
- Central
- 1 Unit
Heating Fuel
- Electric
High School
- La Vernia
Home Owners Association Mandatory
- None
Inclusions
- Ceiling Fans
- Washer Connection
- Dryer Connection
- Microwave Oven
- Stove/Range
- Disposal
- Dishwasher
- Ice Maker Connection
- In Wall Pest Control
Instdir
- From FM 539
- take a Left onto Las Palomas Country Club Estates
- Turn Left onto Pine Valley Dr
- Right onto Merion Ln. Home is on the Left.
Interior Features
- One Living Area
- Separate Dining Room
- Eat-In Kitchen
- Island Kitchen
- Breakfast Bar
- Walk-In Pantry
- Study/Library
- Utility Room Inside
- 1st Floor Lvl/No Steps
- High Ceilings
- Open Floor Plan
- Laundry Main Level
- Laundry Lower Level
- Laundry Room
- Walk in Closets
- Attic - Partially Finished
Kitchen Length
- 15
Legal Desc Lot
- 181
Legal Description
- Las Palomas Country Club Est
- Lot 181 (Sec 2)
- Acres 0.38
Lot Description
- County VIew
- 1/4 - 1/2 Acre
- Level
Middle School
- La Vernia
Neighborhood Amenities
- None
Owner Lrealreb
- No
Ph To Show
- 2102222227
Possession
- Closing/Funding
Property Type
- Single Residential
Roof
- Composition
School District
- La Vernia Isd.
Source Sqft
- Bldr Plans
Style
- One Story
- Ranch
- Traditional
Total Tax
- 758.83
Water/Sewer
- Water System
- Sewer System
Window Coverings
- None Remain
Year Built
- 2025
Property Location and Similar Properties