
- Ron Tate, Broker,CRB,CRS,GRI,REALTOR ®,SFR
- By Referral Realty
- Mobile: 210.861.5730
- Office: 210.479.3948
- Fax: 210.479.3949
- rontate@taterealtypro.com
Property Photos
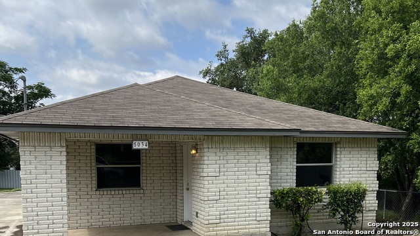

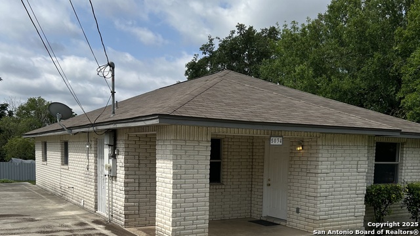
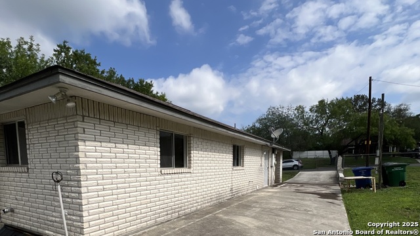
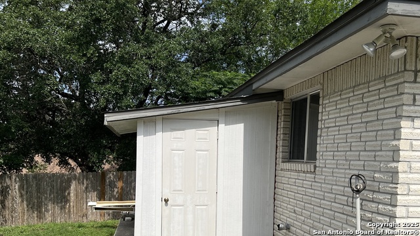
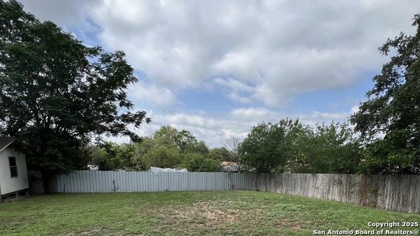
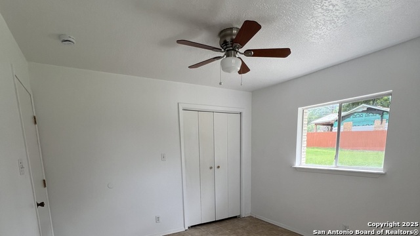
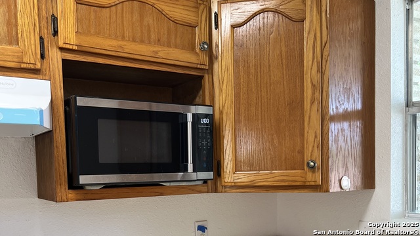
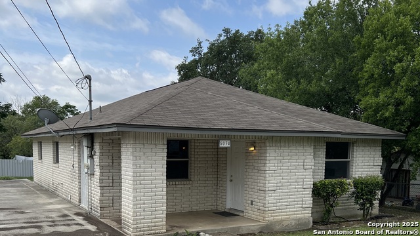
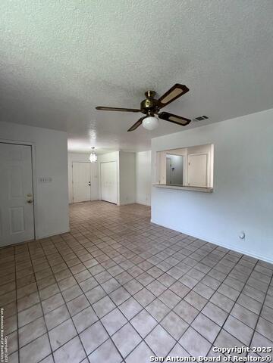
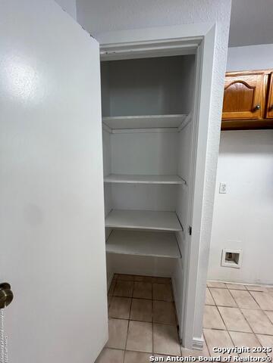
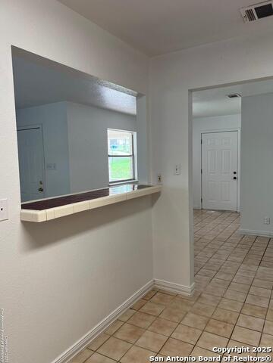
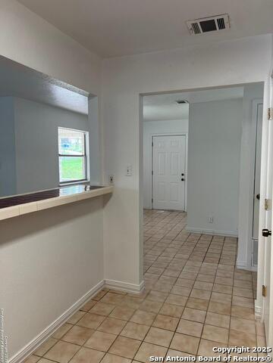
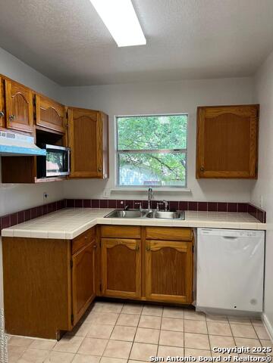
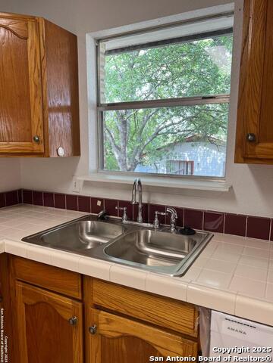
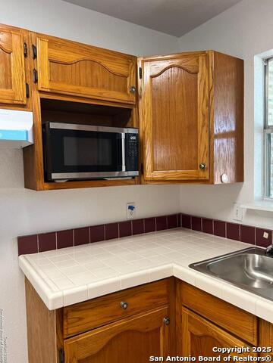
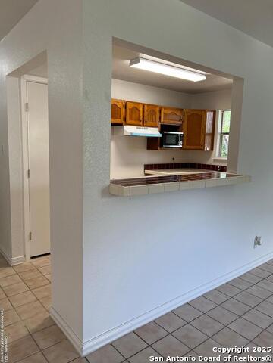
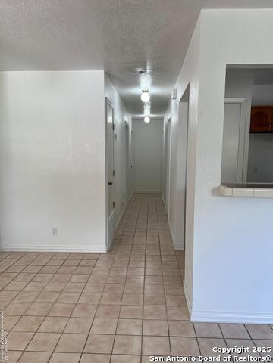
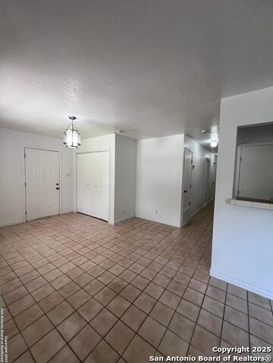
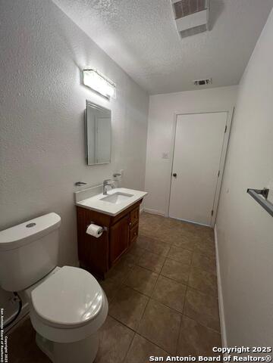
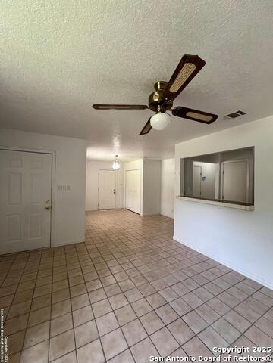
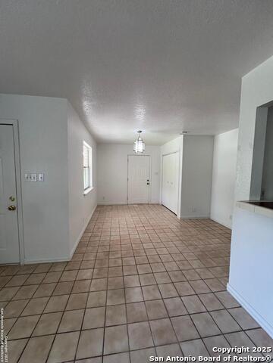
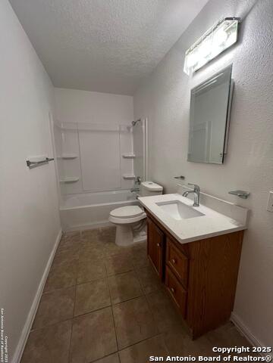
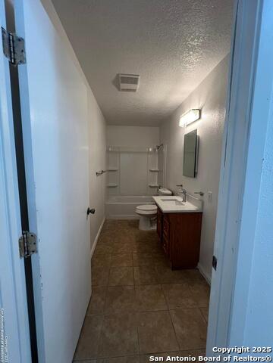
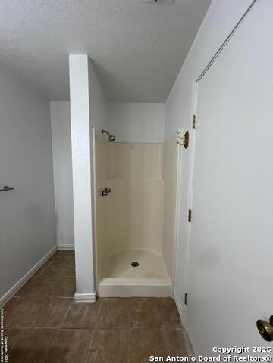
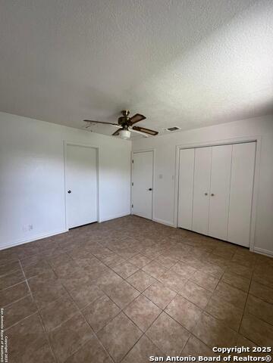
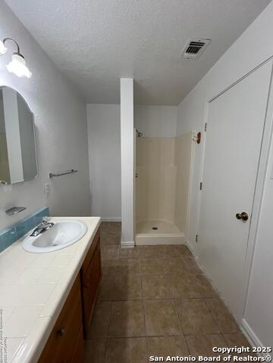
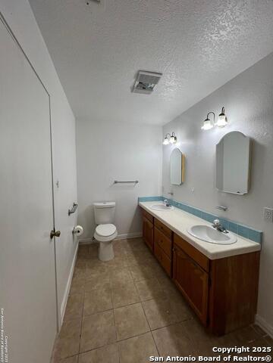
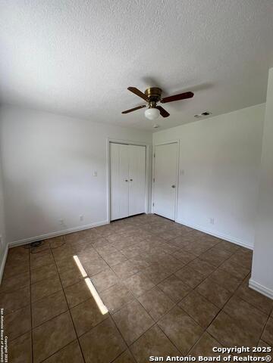
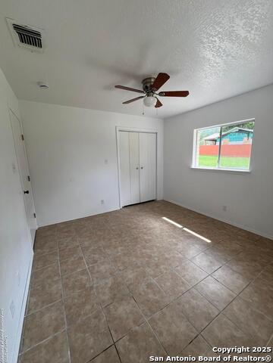
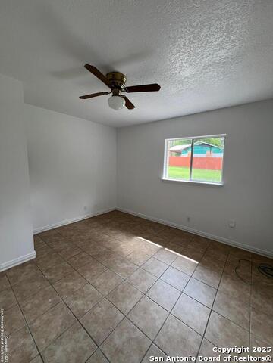
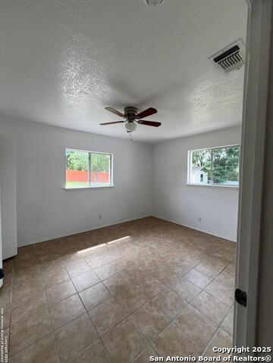
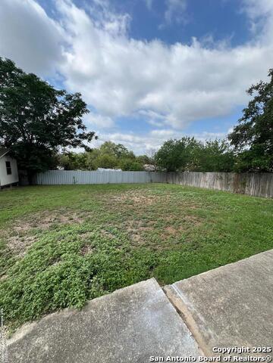
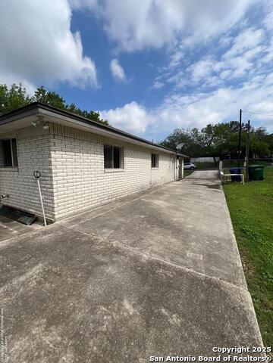
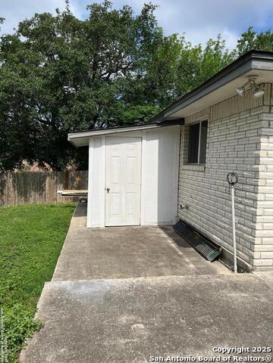
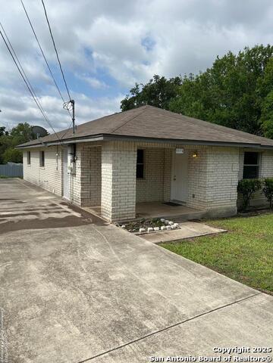
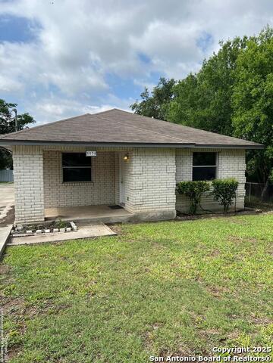
- MLS#: 1872159 ( Single Residential )
- Street Address: 5034 Driskill St
- Viewed: 4
- Price: $225,000
- Price sqft: $175
- Waterfront: No
- Year Built: 1997
- Bldg sqft: 1284
- Bedrooms: 3
- Total Baths: 3
- Full Baths: 2
- 1/2 Baths: 1
- Garage / Parking Spaces: 1
- Days On Market: 5
- Additional Information
- County: BEXAR
- City: San Antonio
- Zipcode: 78228
- Subdivision: Magnolia Fig Gardens
- District: Northside
- Elementary School: Villarreal
- Middle School: Ross Sul
- High School: Holmes Oliver W
- Provided by: eXp Realty
- Contact: Cynthia Luna
- (210) 316-9693

- DMCA Notice
-
DescriptionCharming 3/2 home Freshly updated & Move In Ready! Welcome to your new home. This adorable 3 bedroom, 2 bath property offers comfort, style and thoughtful updates throughout. Featuring all tile flooring for easy maintenance and a clean look, this home has been freshly painted inside, giving it a bright and welcoming feel. Brand new dishwasher, new kitchen stainless steel sink, new garbage disposal. AC is 2 years old. The hallway bathroom has a new tub/shower combo. Whether you're a first time homebuyer, downsizing, or looking for a great investment, this move in ready home checks all the boxes. Don't miss your chance to own this gem Schedule a showing today!
Features
Possible Terms
- Conventional
- FHA
- VA
- Cash
Air Conditioning
- One Central
Apprx Age
- 28
Builder Name
- UNKNOWN
Construction
- Pre-Owned
Contract
- Exclusive Right To Sell
Currently Being Leased
- No
Elementary School
- Villarreal
Exterior Features
- Brick
- 4 Sides Masonry
Fireplace
- Not Applicable
Floor
- Ceramic Tile
Foundation
- Slab
Garage Parking
- None/Not Applicable
Heating
- Central
Heating Fuel
- Electric
High School
- Holmes Oliver W
Home Owners Association Mandatory
- None
Inclusions
- Ceiling Fans
- Washer Connection
- Dryer Connection
- Microwave Oven
- Disposal
- Dishwasher
- Smoke Alarm
- Electric Water Heater
Instdir
- Ingram to Benrus to Driskill
Interior Features
- One Living Area
- Separate Dining Room
- Breakfast Bar
- Utility Room Inside
- Cable TV Available
Legal Description
- NCB 11445 BLK 5 LOT 9
Lot Description
- City View
Lot Dimensions
- 50 X 150
Middle School
- Ross Sul
Miscellaneous
- City Bus
Neighborhood Amenities
- None
Occupancy
- Vacant
Owner Lrealreb
- No
Ph To Show
- 210-222-2227
Possession
- Closing/Funding
Property Type
- Single Residential
Recent Rehab
- No
Roof
- Composition
School District
- Northside
Source Sqft
- Appsl Dist
Style
- One Story
- Contemporary
Total Tax
- 4396.31
Utility Supplier Elec
- CPS
Utility Supplier Gas
- CPS
Utility Supplier Grbge
- CITY
Utility Supplier Sewer
- SAWS
Utility Supplier Water
- SAWS
Virtual Tour Url
- http://www.ubuildtours.com/tour.php?id=AA67
Water/Sewer
- Water System
- Sewer System
Window Coverings
- All Remain
Year Built
- 1997
Property Location and Similar Properties