
- Ron Tate, Broker,CRB,CRS,GRI,REALTOR ®,SFR
- By Referral Realty
- Mobile: 210.861.5730
- Office: 210.479.3948
- Fax: 210.479.3949
- rontate@taterealtypro.com
Property Photos
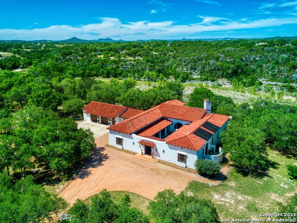

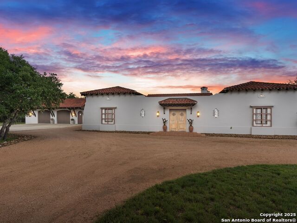
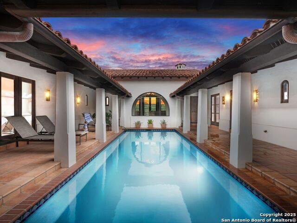
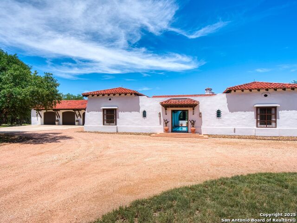
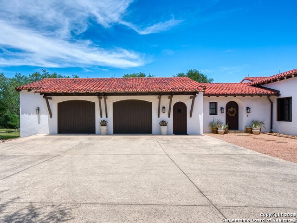
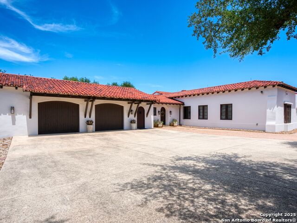
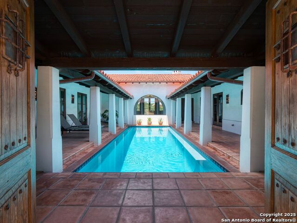
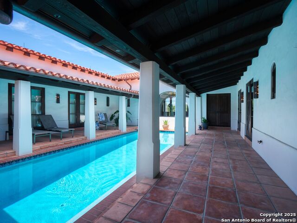
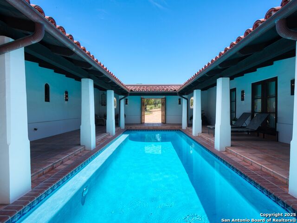
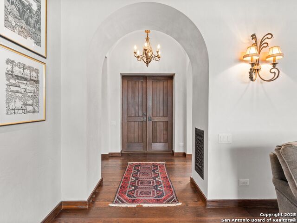
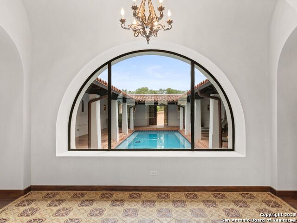
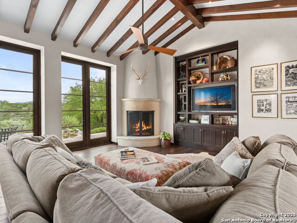
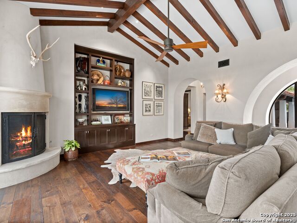
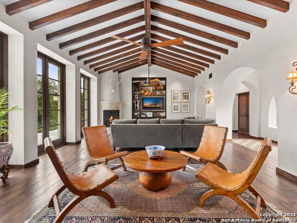
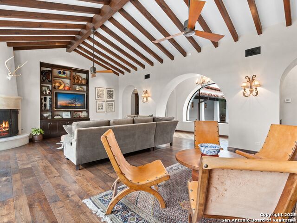
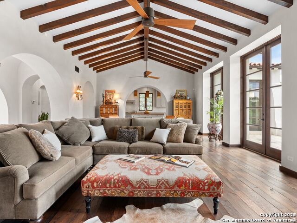
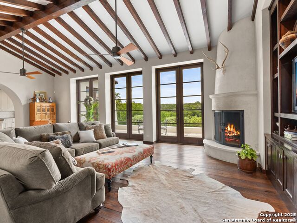
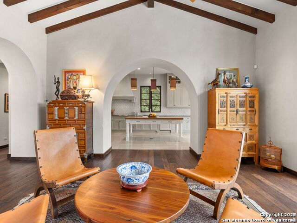
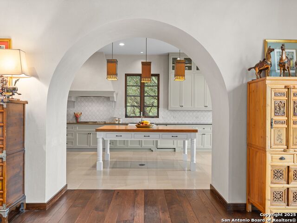
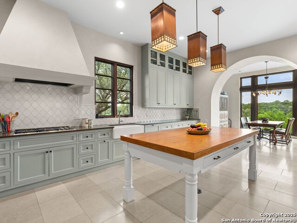
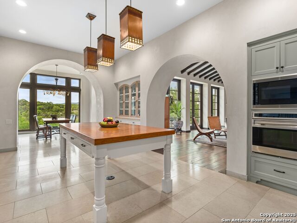
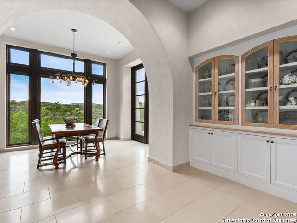
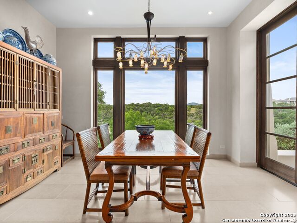
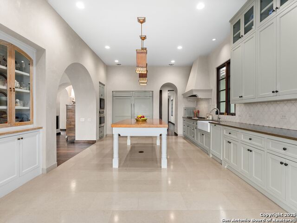
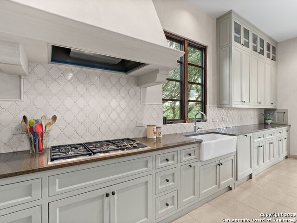
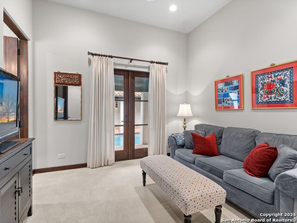
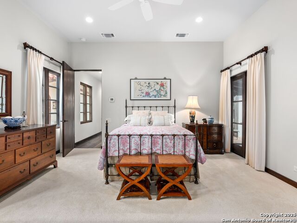
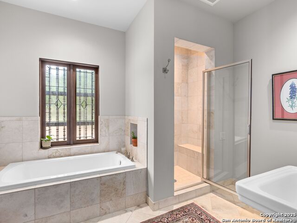
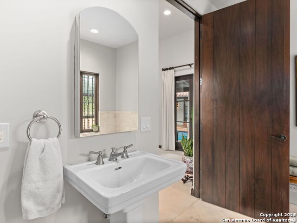
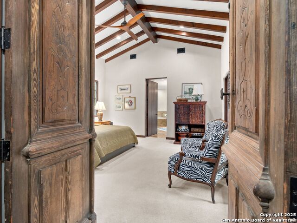
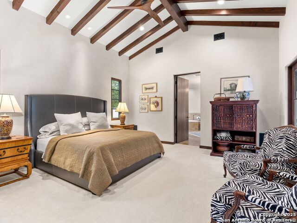
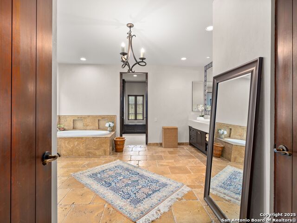
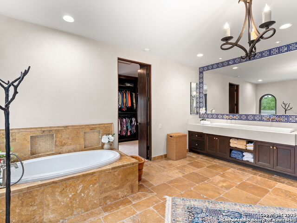
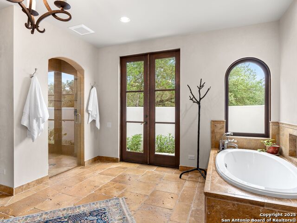
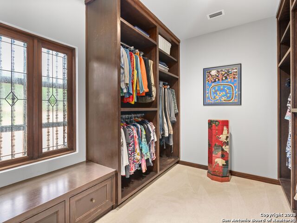
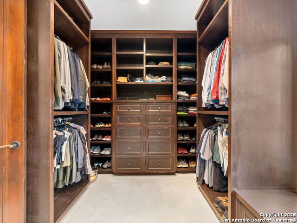
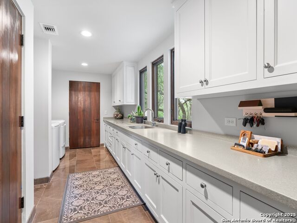
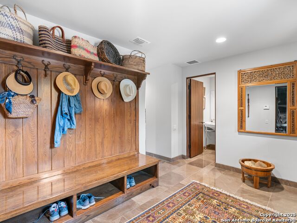
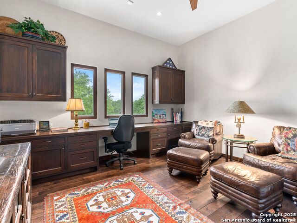
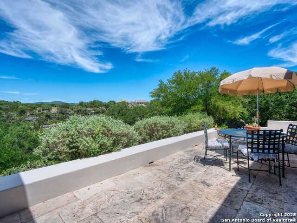
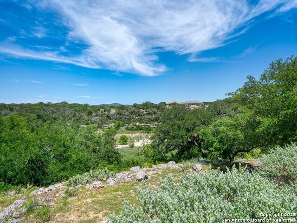
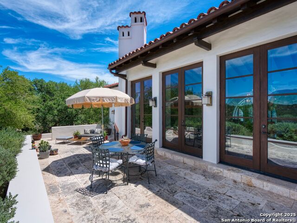
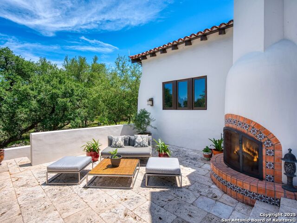
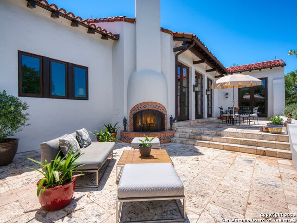
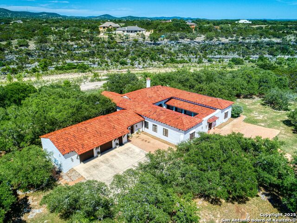
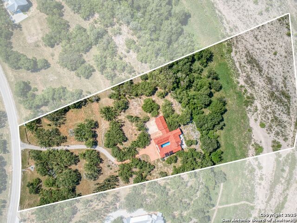
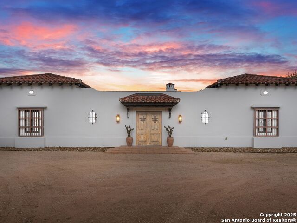
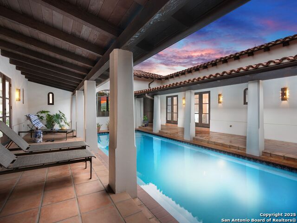
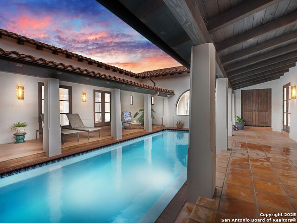
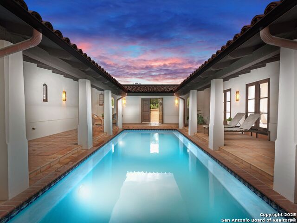



























- MLS#: 1872070 ( Single Residential )
- Street Address: 2835 Palomino Springs
- Viewed: 142
- Price: $1,999,900
- Price sqft: $576
- Waterfront: No
- Year Built: 2011
- Bldg sqft: 3471
- Bedrooms: 4
- Total Baths: 5
- Full Baths: 4
- 1/2 Baths: 1
- Garage / Parking Spaces: 2
- Days On Market: 205
- Acreage: 8.21 acres
- Additional Information
- County: BANDERA
- City: Bandera
- Zipcode: 78003
- Subdivision: Bridlegate
- District: Bandera Isd
- Elementary School: Alkek
- Middle School: Bandera
- High School: Bandera
- Provided by: Kuper Sotheby's Int'l Realty
- Contact: Susan Hallmark
- (830) 688-6194

- DMCA Notice
-
DescriptionBridlegate Custom Built Pristine home in Bandera, TX on 8.21 acres with Medina River frontage designed by Architect, Michael G Imber. The Loggia serves as the primary entry into this masterpiece, with a resort style swimming pool with solar panels for heating. Step inside to a breathtaking interior where craftsmanship takes center stage, reclaimed wood flooring. Fabulous stained fir ridge beams with a pitched ceiling in the massive main living area. Coffered ceiling in great room hall. The gourmet kitchen is a showpiece with gas cooking, 36" built in subzero refrigerator and 36" built in subzero freezer, spectacular tile backsplash. The fourth bedroom doubles as an office with unique detailing or a den. Mud room with a steam shower, arched doorways throughout. Two wood burning fireplaces with gas starters, one inside and one on back patio. Breathtaking scenery, horses allowed! Neighborhood amenities include Medina River Park, parks/playgrounds, pools, tennis and club houses. Photos included above. This Bandera ranch home is not just a place to live, it's a legacy built with heart, heritage, and unmatched beauty of the Texas Hill Country.
Features
Possible Terms
- Conventional
- VA
- Cash
Accessibility
- No Steps Down
- No Stairs
- First Floor Bath
- Full Bath/Bed on 1st Flr
- First Floor Bedroom
- Stall Shower
Air Conditioning
- Zoned
- Other
Apprx Age
- 14
Builder Name
- Voyles & Orr
Construction
- Pre-Owned
Contract
- Exclusive Right To Sell
Days On Market
- 203
Dom
- 203
Elementary School
- Alkek
Energy Efficiency
- Programmable Thermostat
- Double Pane Windows
- Ceiling Fans
Exterior Features
- Stone/Rock
- Stucco
Fireplace
- Two
- Living Room
- Wood Burning
- Gas Starter
- Other
Floor
- Carpeting
- Ceramic Tile
- Wood
Foundation
- Slab
Garage Parking
- Two Car Garage
- Attached
- Oversized
Heating
- Zoned
- Other
Heating Fuel
- Other
High School
- Bandera
Home Owners Association Fee
- 662.25
Home Owners Association Frequency
- Annually
Home Owners Association Mandatory
- Mandatory
Home Owners Association Name
- BRIDLEGATE POA
Inclusions
- Ceiling Fans
- Chandelier
- Washer Connection
- Dryer Connection
- Cook Top
- Built-In Oven
- Microwave Oven
- Gas Cooking
- Disposal
- Dishwasher
- Ice Maker Connection
- Smoke Alarm
- Solid Counter Tops
- Custom Cabinets
- Private Garbage Service
Instdir
- To Bridlegate subdivision- From Bandera TX
- take Hwy 173 south
- left on Bottle Springs Rd.
Interior Features
- One Living Area
- Separate Dining Room
- Eat-In Kitchen
- Two Eating Areas
- Island Kitchen
- Breakfast Bar
- Utility Room Inside
- Secondary Bedroom Down
- 1st Floor Lvl/No Steps
- High Ceilings
- Open Floor Plan
- All Bedrooms Downstairs
- Laundry Main Level
- Laundry Room
- Walk in Closets
Kitchen Length
- 24
Legal Desc Lot
- 384A
Legal Description
- Bridlegate 2 Lt 384A 8.21 Acres
Lot Description
- On Waterfront
- Bluff View
- County VIew
- 5 - 14 Acres
- Mature Trees (ext feat)
- Secluded
- Level
Lot Improvements
- Street Paved
- Asphalt
- Private Road
Middle School
- Bandera
Miscellaneous
- No City Tax
- Virtual Tour
Multiple HOA
- No
Neighborhood Amenities
- Controlled Access
- Waterfront Access
- Pool
- Tennis
- Clubhouse
- Park/Playground
- Lake/River Park
- Bridle Path
Occupancy
- Other
Owner Lrealreb
- No
Ph To Show
- 2102222227
Possession
- Closing/Funding
Property Type
- Single Residential
Recent Rehab
- No
Roof
- Tile
- Clay
School District
- Bandera Isd
Source Sqft
- Appsl Dist
Style
- One Story
- Texas Hill Country
Total Tax
- 24197.42
Utility Supplier Elec
- BEC
Utility Supplier Gas
- Propane
Utility Supplier Sewer
- Septic
Utility Supplier Water
- TX Water Co
Views
- 142
Virtual Tour Url
- https://vimeo.com/1084498760?share=copy
Water/Sewer
- Water System
- Aerobic Septic
Window Coverings
- Some Remain
Year Built
- 2011
Property Location and Similar Properties