
- Ron Tate, Broker,CRB,CRS,GRI,REALTOR ®,SFR
- By Referral Realty
- Mobile: 210.861.5730
- Office: 210.479.3948
- Fax: 210.479.3949
- rontate@taterealtypro.com
Property Photos
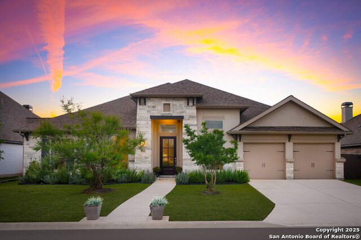

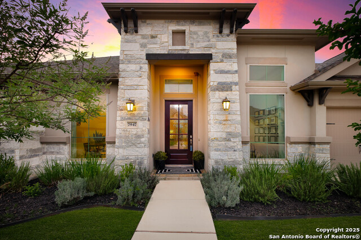
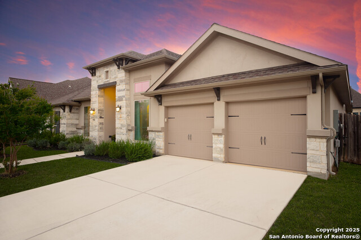
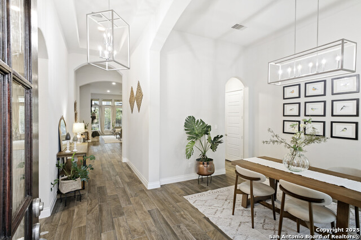
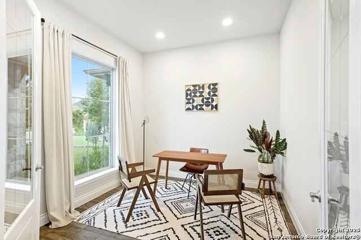
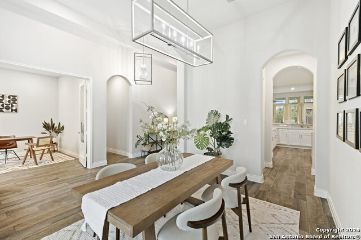
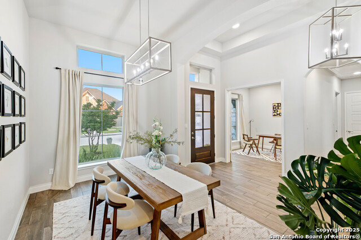
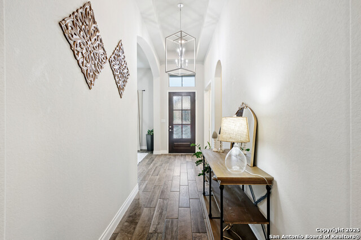
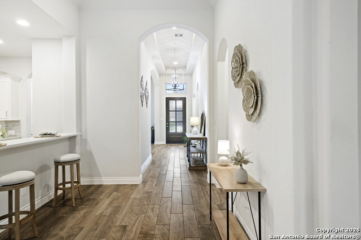
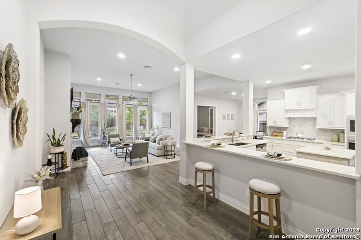
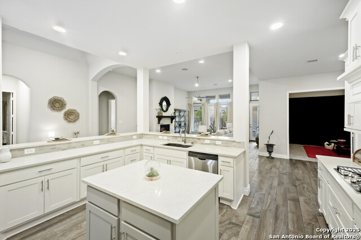
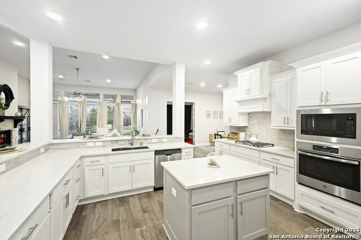
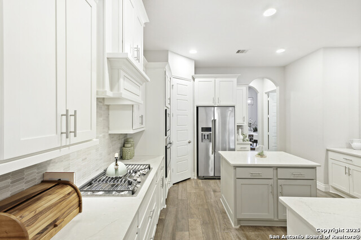
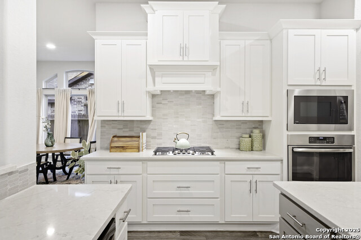
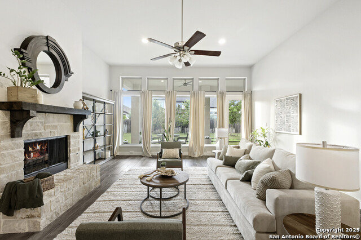
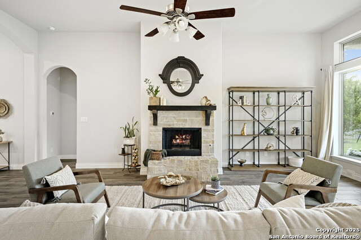
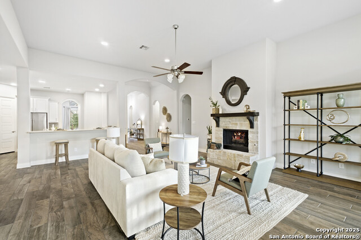
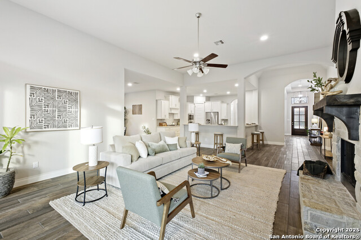
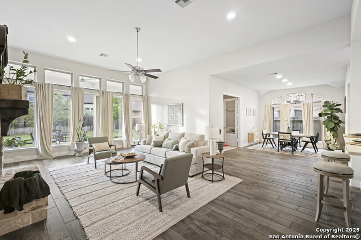
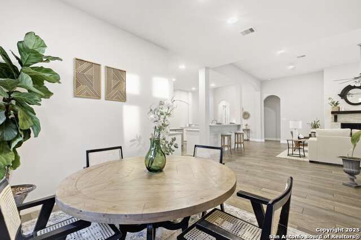
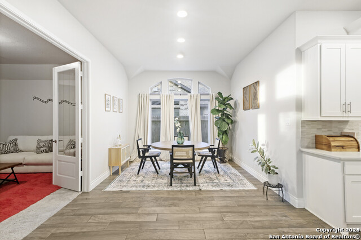
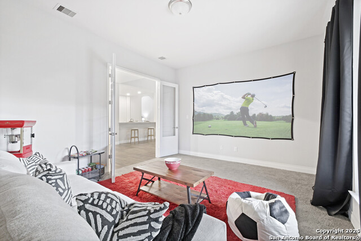
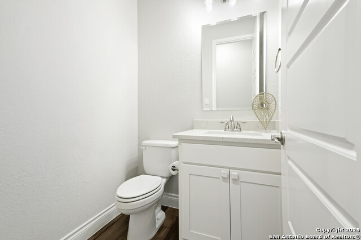
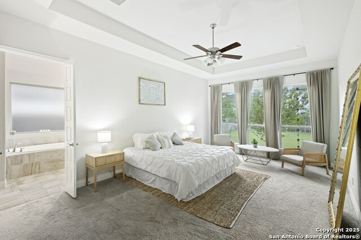
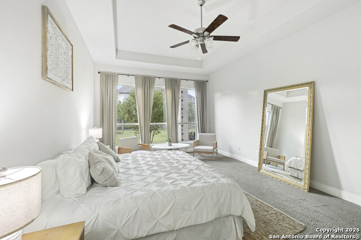
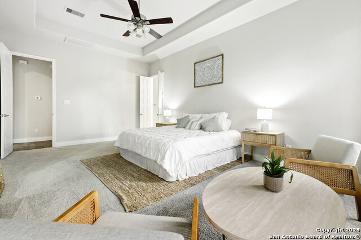
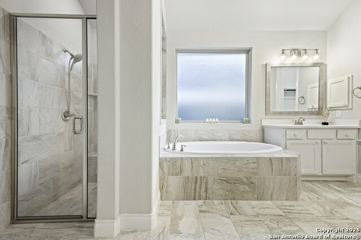
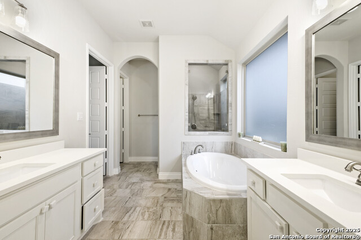
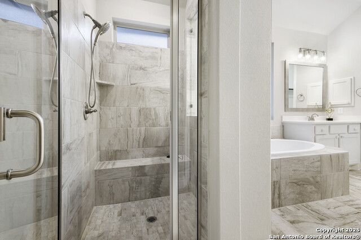
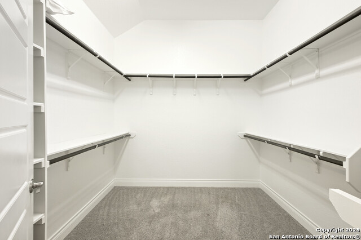
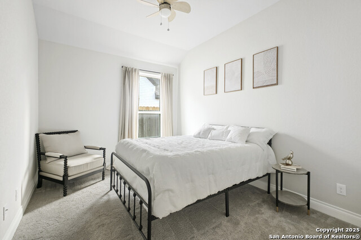
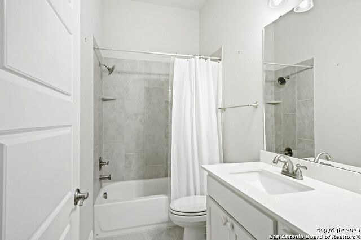
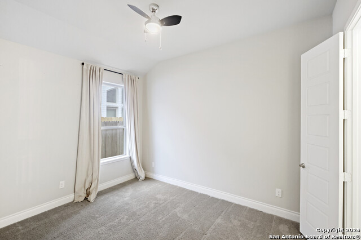
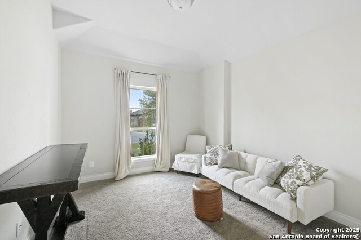
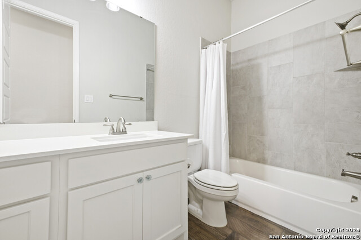
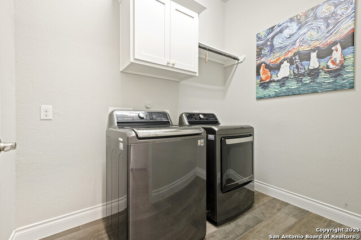
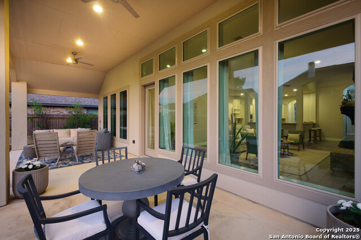
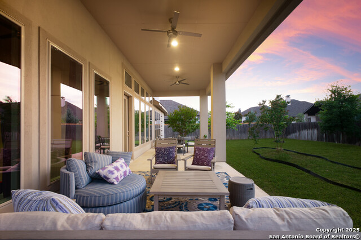
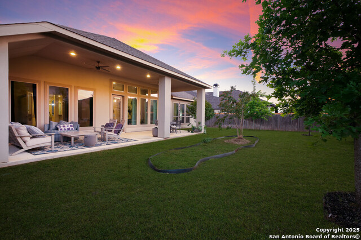
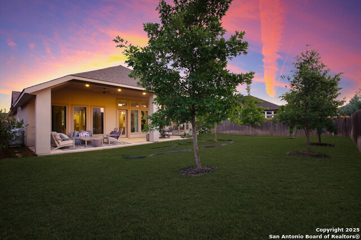
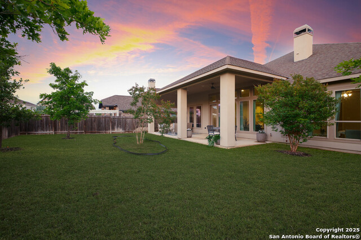
- MLS#: 1872041 ( Single Residential )
- Street Address: 7947 Valley Crst
- Viewed: 72
- Price: $713,000
- Price sqft: $232
- Waterfront: No
- Year Built: 2018
- Bldg sqft: 3072
- Bedrooms: 4
- Total Baths: 4
- Full Baths: 3
- 1/2 Baths: 1
- Garage / Parking Spaces: 3
- Days On Market: 50
- Additional Information
- County: KENDALL
- City: Fair Oaks Ranch
- Zipcode: 78015
- Subdivision: River Valley Fair Oaks Ranch
- District: Boerne
- Elementary School: Fair Oaks Ranch
- Middle School: Voss
- High School: Champion
- Provided by: Resi Realty, LLC
- Contact: Monica Fuentes
- (210) 249-1001

- DMCA Notice
-
DescriptionWelcome to this exquisite single story home, where style meets functionality! Located in Fair Oaks Ranch, this property features an impressive extended entry framed by an office with beautiful French doors and a formal dining room that leads you into a bright and airy living space, adorned with large windows that flood the interior with natural light. As you step inside, you're immediately captivated by the high coffered ceilings that add a touch of elegance, enhancing the spacious open floor plan. This thoughtfully designed split floor plan offers privacy and convenience, making it ideal for any lifestyle. Retreat to the spacious primary suite, complete with an en suite bath for your relaxation. Included with this floorpan is a mother in law/guest suite with its own private bathroom! Thoughtfully designed with ample cabinetry, high efficiency gas cook top and a spacious pantry, this stunning kitchen will accommodate all your culinary needs. A stylish kitchen island serves as a central hub for meal preparation and entertaining and flows seamlessly into a cozy morning area. The cozy fireplace serves as a stunning focal point in the living area, perfect for all your gatherings. Enjoy being outdoors from the comfort of your own home with the extended covered patio perfect for entertaining or simply unwinding after a long day. For automotive enthusiasts or anyone needing extra storage, this home boasts a three car garage, providing ample space for vehicles, tools, and recreational items. Don't miss out on this stunning property that combines luxury, comfort, and modern living. Schedule your showing today and experience all that this enchanting home has to offer!
Features
Possible Terms
- Conventional
- VA
- Cash
Accessibility
- Int Door Opening 32"+
- Ext Door Opening 36"+
- Low Pile Carpet
- No Steps Down
- First Floor Bath
- Full Bath/Bed on 1st Flr
- First Floor Bedroom
Air Conditioning
- One Central
- Zoned
Builder Name
- PERRY
Construction
- Pre-Owned
Contract
- Exclusive Right To Sell
Days On Market
- 49
Currently Being Leased
- No
Dom
- 49
Elementary School
- Fair Oaks Ranch
Energy Efficiency
- 13-15 SEER AX
- Programmable Thermostat
- Double Pane Windows
- Energy Star Appliances
- Radiant Barrier
- Low E Windows
- High Efficiency Water Heater
- Ceiling Fans
Exterior Features
- 4 Sides Masonry
- Stucco
Fireplace
- One
- Living Room
Floor
- Carpeting
- Ceramic Tile
Foundation
- Slab
Garage Parking
- Three Car Garage
- Attached
Green Certifications
- HERS Rated
- HERS 0-85
Green Features
- Low Flow Commode
- Low Flow Fixture
- Mechanical Fresh Air
Heating
- Central
Heating Fuel
- Electric
- Natural Gas
High School
- Champion
Home Owners Association Fee
- 130
Home Owners Association Fee 2
- 137
Home Owners Association Frequency
- Annually
Home Owners Association Mandatory
- Mandatory
Home Owners Association Name
- FAIR OAKS RANCH HOMEOWNERS ASSOCIATION
Home Owners Association Name2
- RIVER VALLEY HOA
Home Owners Association Payment Frequency 2
- Quarterly
Inclusions
- Ceiling Fans
- Washer Connection
- Dryer Connection
- Cook Top
- Built-In Oven
- Self-Cleaning Oven
- Microwave Oven
- Gas Cooking
- Disposal
- Dishwasher
- Water Softener (owned)
- Smoke Alarm
- Electric Water Heater
- Gas Water Heater
- Garage Door Opener
- Plumb for Water Softener
- Solid Counter Tops
- City Garbage service
Instdir
- I10 to Ralph Fair Rd
- left on Keeneland Dr.
Interior Features
- Two Living Area
- Separate Dining Room
- Eat-In Kitchen
- Two Eating Areas
- Island Kitchen
- Breakfast Bar
- Walk-In Pantry
- Study/Library
- Game Room
- Media Room
- Utility Room Inside
- 1st Floor Lvl/No Steps
- High Ceilings
- Open Floor Plan
- Pull Down Storage
- Cable TV Available
- High Speed Internet
- All Bedrooms Downstairs
- Laundry Main Level
- Laundry Lower Level
- Laundry Room
- Walk in Closets
- Attic - Pull Down Stairs
Kitchen Length
- 15
Legal Desc Lot
- 20
Legal Description
- Fair Oaks Ranch Comal County 14 (River Valley)
- Lot 20
Lot Improvements
- Street Paved
- Curbs
- Street Gutters
- Streetlights
Middle School
- Voss Middle School
Miscellaneous
- Builder 10-Year Warranty
- Virtual Tour
- Cluster Mail Box
Multiple HOA
- Yes
Neighborhood Amenities
- Controlled Access
- Golf Course
- Park/Playground
- Jogging Trails
- Bike Trails
Occupancy
- Vacant
Other Structures
- None
Owner Lrealreb
- No
Ph To Show
- 210.222.2227
Possession
- Closing/Funding
Property Type
- Single Residential
Recent Rehab
- No
Roof
- Composition
School District
- Boerne
Source Sqft
- Appsl Dist
Style
- One Story
- Traditional
Total Tax
- 10914
Views
- 72
Virtual Tour Url
- https://my.matterport.com/show/?m=ek1LUeYnvaG&mls=1
Water/Sewer
- City
Window Coverings
- Some Remain
Year Built
- 2018
Property Location and Similar Properties