
- Ron Tate, Broker,CRB,CRS,GRI,REALTOR ®,SFR
- By Referral Realty
- Mobile: 210.861.5730
- Office: 210.479.3948
- Fax: 210.479.3949
- rontate@taterealtypro.com
Property Photos
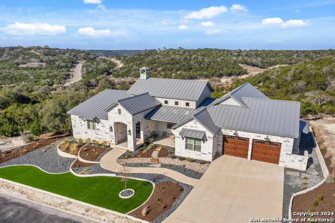

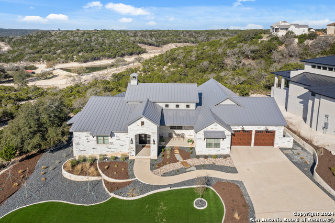
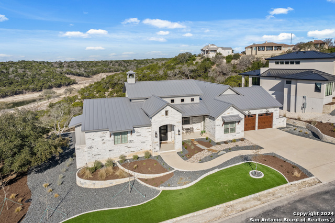
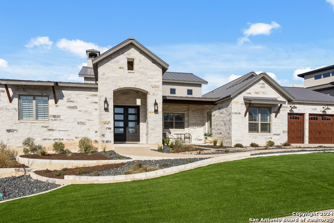
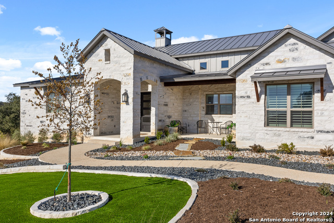
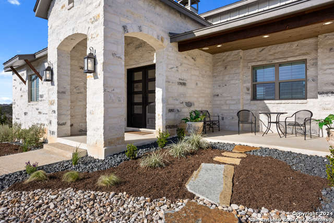
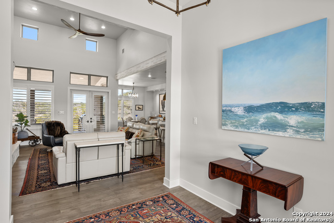
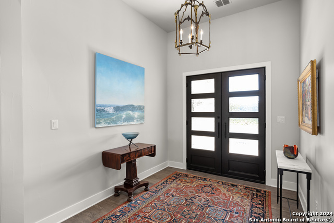
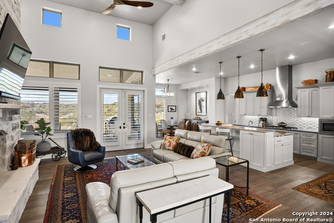
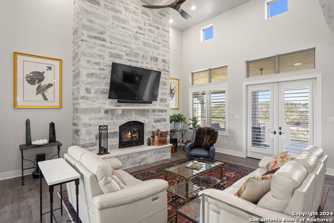
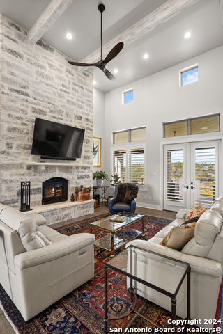
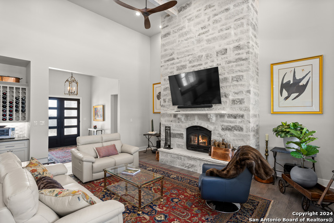
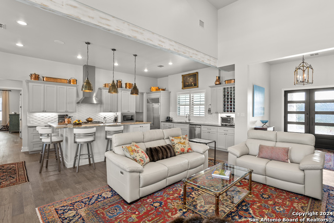
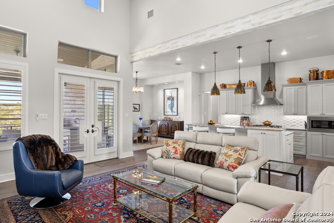
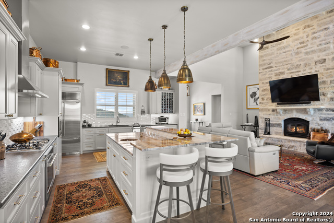
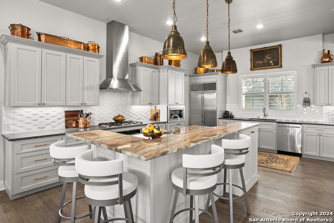
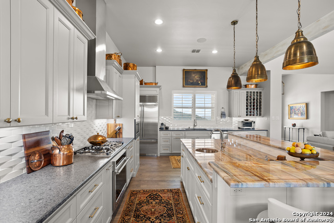
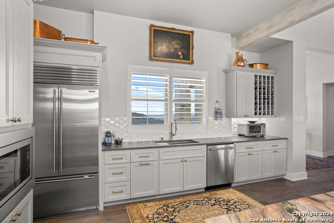
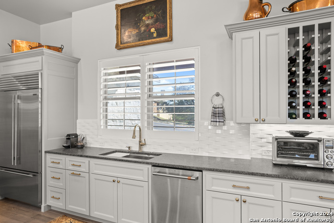
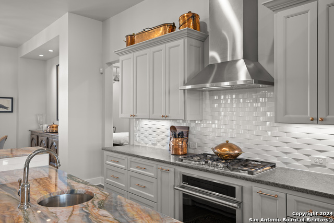
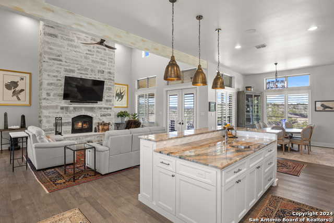
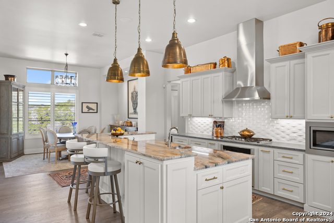
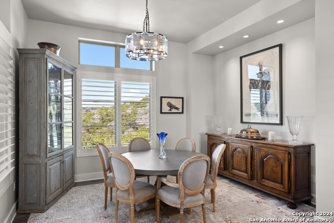
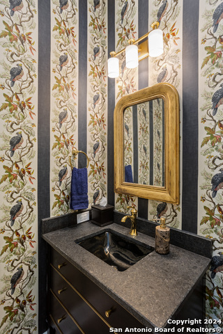
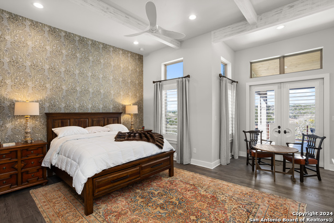
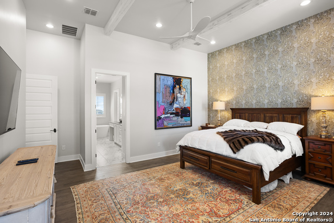
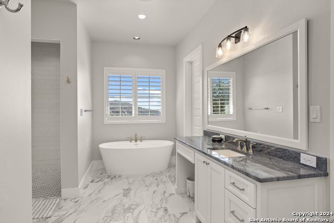
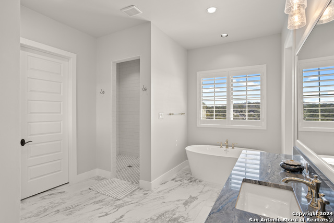
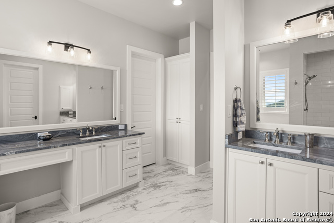
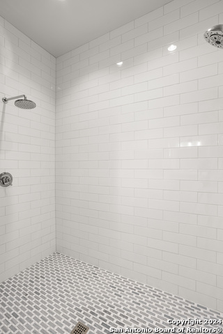
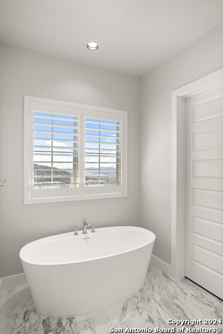
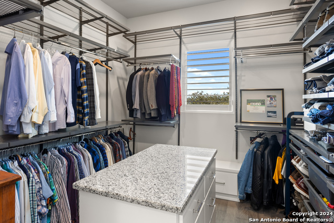
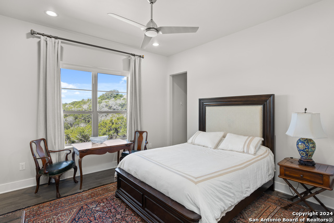
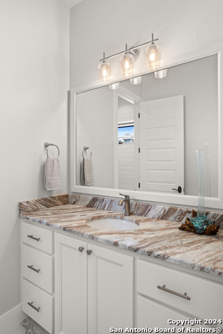
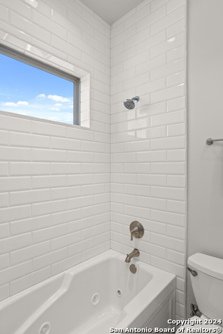
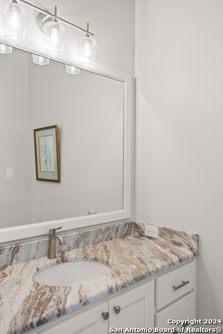
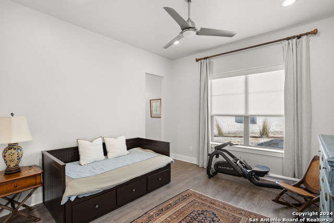
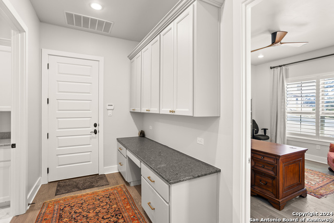
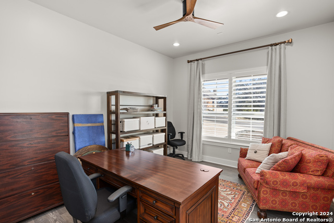
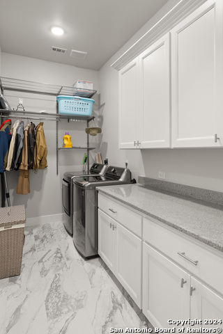
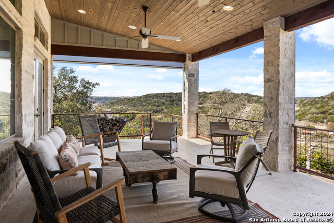
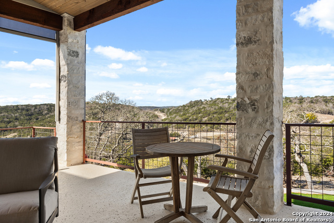
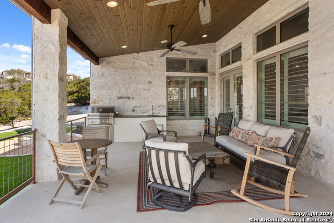
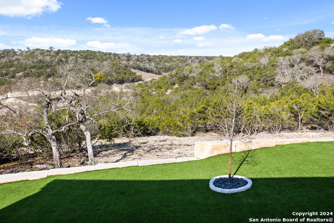
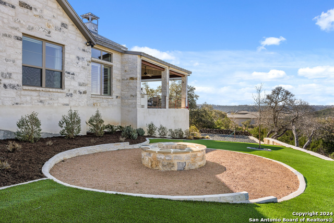
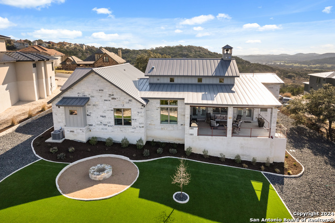
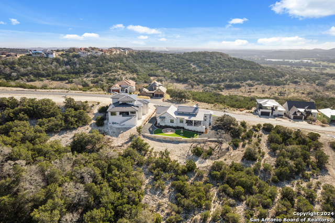
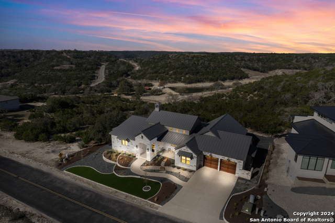
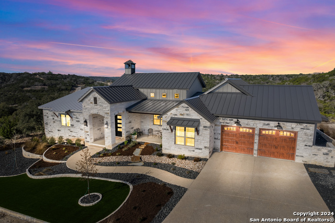
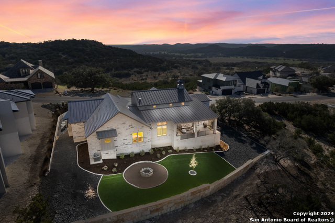
- MLS#: 1872031 ( Residential Rental )
- Street Address: 326 Preston Trail
- Viewed: 64
- Price: $4,500
- Price sqft: $1
- Waterfront: No
- Year Built: 2023
- Bldg sqft: 3035
- Bedrooms: 3
- Total Baths: 4
- Full Baths: 2
- 1/2 Baths: 2
- Days On Market: 115
- Additional Information
- County: KENDALL
- City: Boerne
- Zipcode: 78006
- Subdivision: Tapatio Springs
- District: Boerne
- Elementary School: Fabra
- Middle School: Boerne N
- High School: Boerne
- Provided by: Fathom Realty LLC
- Contact: Jibs Oefinger
- (888) 455-6040

- DMCA Notice
-
DescriptionHighlands of Tapatio Luxurious,stunning Mattern & Fitzgerald new (2023) home. Beautiful hill country views off of 680 sq.ft. of covered front and back porches. Landscaped with artificial turf, tiered gardens and a firepit. This gorgeous single story rock home boasts high ceilings,wood floors throughout,eye catching wood burning rock fireplace,plantation shutters and blinds throughout,solar screens,Michael Edwards custom cabinets, quartzite island with sink,chefs kitchen,walk in pantry,surround sound throughout home and patio.Primary bedroom with sitting room also opens to covered back porch,beautiful primary bath,stand alone tub,his and hers walk in closets(one with an island in it),2 other large bedrooms with jack and jill bathroom with tile floors and granite countertops. Spacious laundry room and extra office space with leathered granite, oversized 2 car garage with workspace, bathroom and sink, shelves and storage system throughout. Tapatio Springs Resort, golf, swimming pools, and other amenities available. Come and see this stunner and join the friendly, wonderful, Highlands neighborhood!
Features
Air Conditioning
- Two Central
Application Fee
- 100
Application Form
- CALL AGENT
Apply At
- CALL AGENT
Builder Name
- Mattern & Fitzgerald
Cleaning Deposit
- 600
Common Area Amenities
- Bike Trails
- None
Days On Market
- 36
Dom
- 36
Elementary School
- Fabra
Energy Efficiency
- Programmable Thermostat
- Double Pane Windows
- Foam Insulation
- Ceiling Fans
Exterior Features
- Stone/Rock
Fireplace
- One
- Living Room
- Wood Burning
Flooring
- Ceramic Tile
Foundation
- Slab
Garage Parking
- Two Car Garage
Green Features
- Drought Tolerant Plants
Heating
- Central
- 2 Units
Heating Fuel
- Electric
High School
- Boerne
Inclusions
- Ceiling Fans
- Chandelier
- Washer Connection
- Dryer Connection
- Cook Top
- Built-In Oven
- Disposal
- Dishwasher
- Smoke Alarm
- Pre-Wired for Security
- Garage Door Opener
- Whole House Fan
- Custom Cabinets
- Private Garbage Service
Instdir
- I-10 West to Johns Road West
- proceed 4 miles right on Wild Turkey
- Right onto Preston Trail (Highlands of Tapatio Gated community.) Home is on the 1/4 way up on the left-sign in yard.(to the left of 330 Preston Trail).
Interior Features
- One Living Area
- Liv/Din Combo
- Eat-In Kitchen
- Two Eating Areas
- Island Kitchen
- Breakfast Bar
- Walk-In Pantry
- Study/Library
- Atrium
- Utility Room Inside
- 1st Floor Lvl/No Steps
- High Ceilings
- Open Floor Plan
- High Speed Internet
- All Bedrooms Downstairs
- Laundry Main Level
- Telephone
- Walk in Closets
- Attic - Attic Fan
Kitchen Length
- 14
Legal Description
- TAPATIO SPRINGS UNIT 18 PHASE 2 LOT 15A (REPLAT)
- 0.378 AC
Lot Description
- On Greenbelt
- Bluff View
- County View
- Mature Trees (ext feat)
- Sloping
- Xeriscaped
Max Num Of Months
- 24
Middle School
- Boerne Middle N
Miscellaneous
- Cluster Mail Box
- School Bus
Occupancy
- Other
Owner Lrealreb
- No
Personal Checks Accepted
- No
Pet Deposit
- 500
Ph To Show
- 2102222227
Property Type
- Residential Rental
Rent Includes
- Condo/HOA Fees
Restrictions
- Smoking Outside Only
Roof
- Metal
Salerent
- For Rent
School District
- Boerne
Section 8 Qualified
- No
Security Deposit
- 4500
Source Sqft
- Bldr Plans
Style
- One Story
- Texas Hill Country
Tenant Pays
- Gas/Electric
- Water/Sewer
- Yard Maintenance
- Garbage Pickup
- Renters Insurance Required
Utility Supplier Elec
- BEC
Utility Supplier Gas
- Propane
Utility Supplier Grbge
- Republic
Utility Supplier Sewer
- TWC
Utility Supplier Water
- TWC
Views
- 64
Water/Sewer
- Water System
- Sewer System
Window Coverings
- Some Remain
Year Built
- 2023
Property Location and Similar Properties