
- Ron Tate, Broker,CRB,CRS,GRI,REALTOR ®,SFR
- By Referral Realty
- Mobile: 210.861.5730
- Office: 210.479.3948
- Fax: 210.479.3949
- rontate@taterealtypro.com
Property Photos
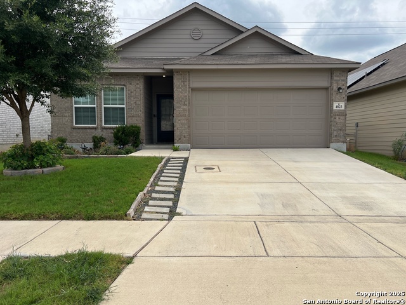

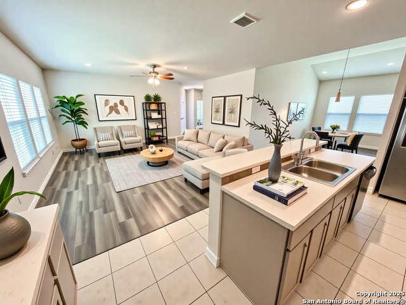
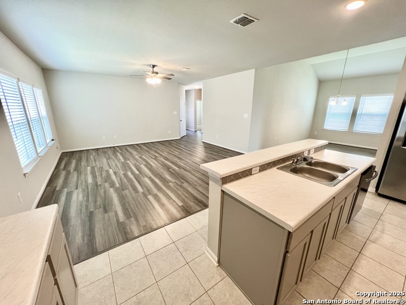
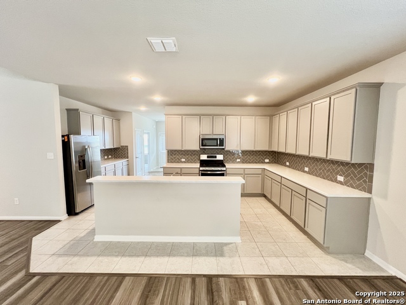
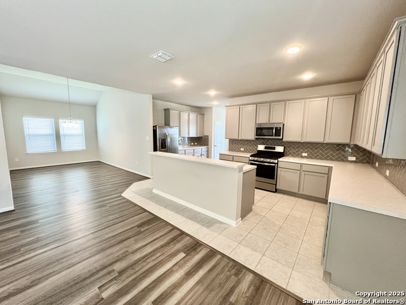
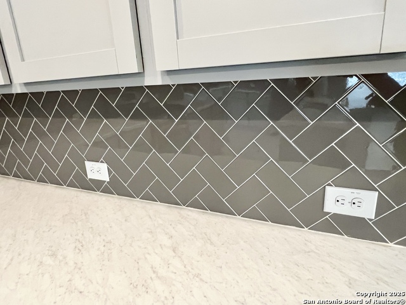
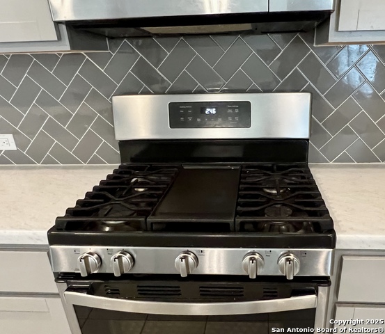
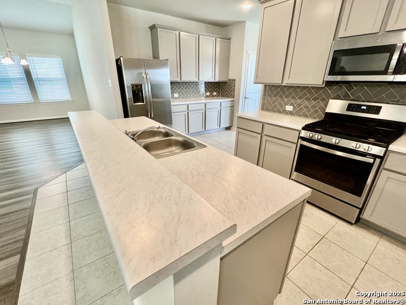
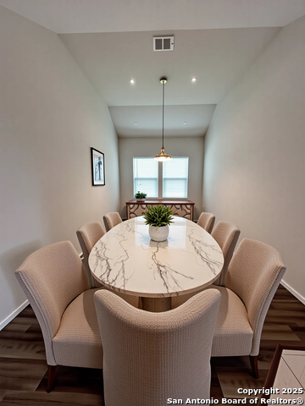
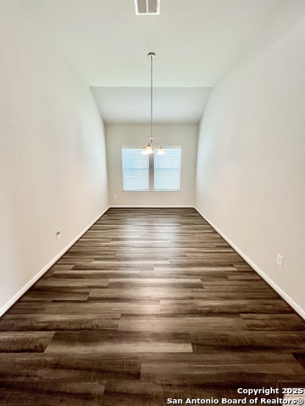
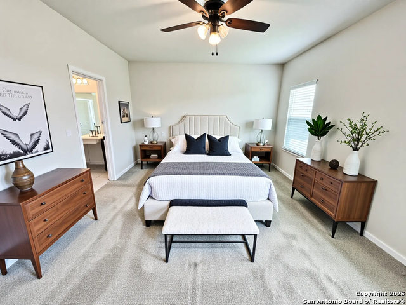
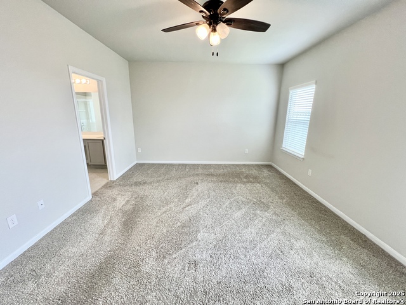
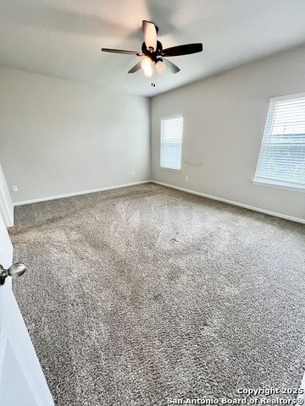
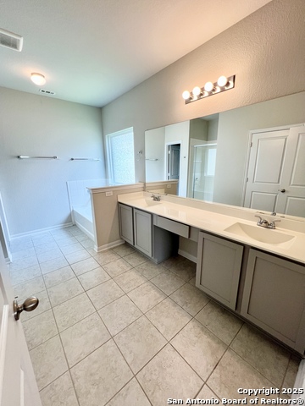
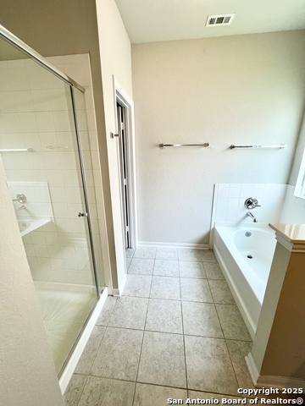
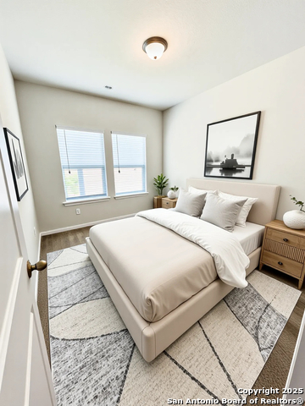
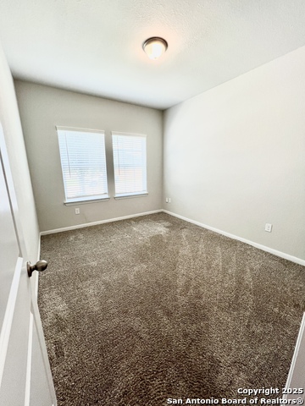
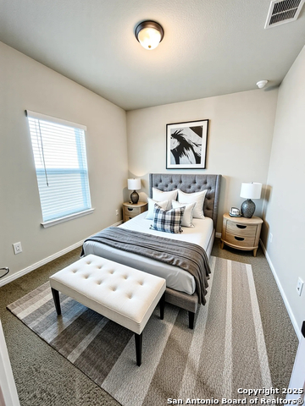
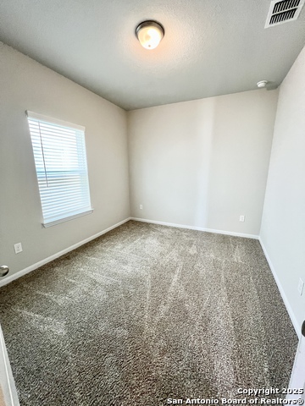
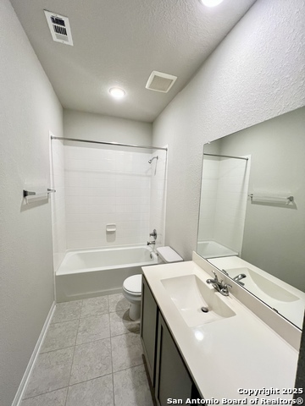
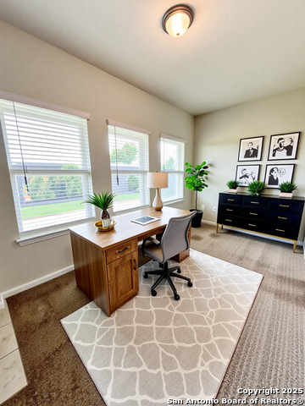
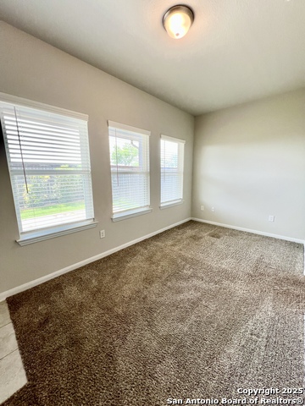
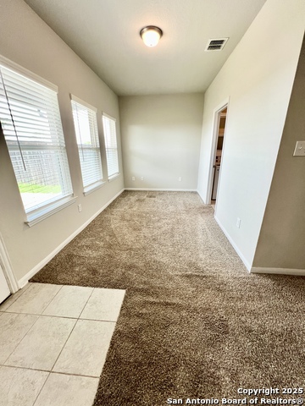
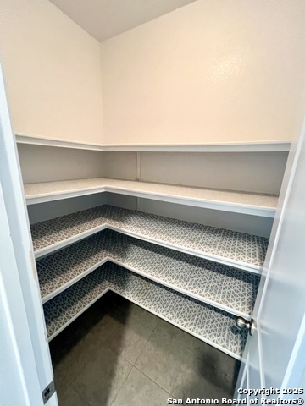
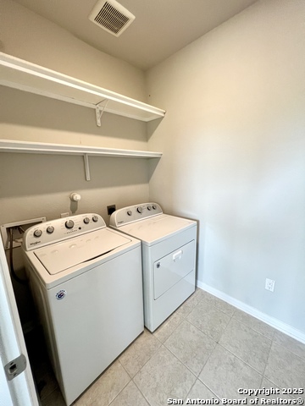
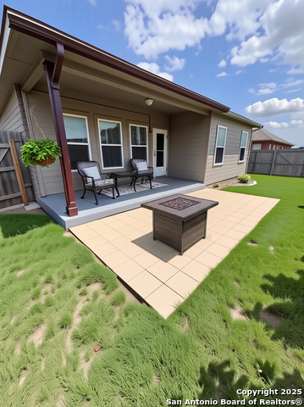
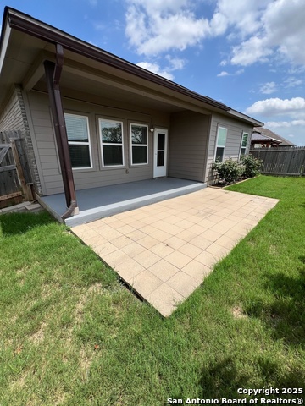
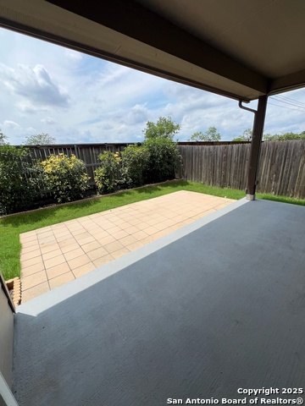
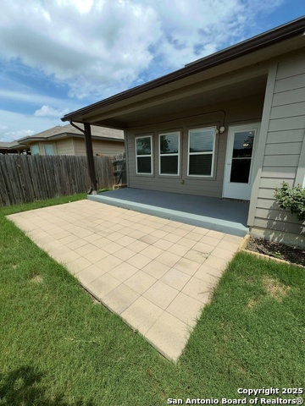
- MLS#: 1871998 ( Single Residential )
- Street Address: 4823 Cambridge Park
- Viewed: 17
- Price: $289,900
- Price sqft: $152
- Waterfront: No
- Year Built: 2020
- Bldg sqft: 1912
- Bedrooms: 3
- Total Baths: 2
- Full Baths: 2
- Garage / Parking Spaces: 2
- Days On Market: 50
- Additional Information
- County: BEXAR
- City: Converse
- Zipcode: 78109
- Subdivision: Notting Hill
- District: East Central I.S.D
- Elementary School: Tradition
- Middle School: Heritage
- High School: East Central
- Provided by: The Agency Texas, Inc.
- Contact: Lynette Boulet
- (210) 265-7258

- DMCA Notice
-
DescriptionWelcome to this highly sought after single story home featuring a spacious open floor plan! This layout includes a split primary suite and a versatile office that can serve as an additional living space. The expansive kitchen is a chef's dream, complete with a stunning backsplash, a gas stove, and a generous walk in pantry. The refrigerator, washer, and dryer are included with the home for your convenience. Each bedroom boasts its own large walk in closet, providing ample storage. The primary bathroom is a luxurious retreat, featuring a separate shower, a soaking tub, double sinks, and a vanity area. Step outside to the extended covered patio, perfect for outdoor entertaining and relaxation.
Features
Possible Terms
- Conventional
- FHA
- VA
- Cash
Air Conditioning
- One Central
Builder Name
- CASTLEROCK
Construction
- Pre-Owned
Contract
- Exclusive Right To Sell
Days On Market
- 168
Dom
- 36
Elementary School
- Tradition
Exterior Features
- Brick
- Siding
Fireplace
- Not Applicable
Floor
- Carpeting
- Ceramic Tile
- Laminate
Foundation
- Slab
Garage Parking
- Two Car Garage
Heating
- Central
Heating Fuel
- Electric
High School
- East Central
Home Owners Association Fee
- 500
Home Owners Association Frequency
- Annually
Home Owners Association Mandatory
- Mandatory
Home Owners Association Name
- NOTTING HILL COMMUNITY ASSOCIATION
Inclusions
- Ceiling Fans
- Washer Connection
- Dryer Connection
- Washer
- Dryer
- Cook Top
- Self-Cleaning Oven
- Microwave Oven
- Stove/Range
- Gas Cooking
- Refrigerator
- Disposal
- Dishwasher
- Ice Maker Connection
- Garage Door Opener
Instdir
- 1604 to Binz-engleman
Interior Features
- One Living Area
- Separate Dining Room
- Island Kitchen
- Breakfast Bar
- Walk-In Pantry
- Study/Library
- Utility Room Inside
- 1st Floor Lvl/No Steps
- High Ceilings
- Open Floor Plan
- All Bedrooms Downstairs
- Laundry Main Level
- Laundry Lower Level
- Laundry Room
- Walk in Closets
Kitchen Length
- 18
Legal Desc Lot
- 11
Legal Description
- Cb 5089E (Notting Hill Ut-2)
- Block 6 Lot 11 2020-New Per Pl
Middle School
- Heritage
Multiple HOA
- No
Neighborhood Amenities
- Pool
- Park/Playground
Occupancy
- Vacant
Owner Lrealreb
- No
Ph To Show
- 2102222227
Possession
- Closing/Funding
Property Type
- Single Residential
Recent Rehab
- No
Roof
- Wood Shingle/Shake
School District
- East Central I.S.D
Source Sqft
- Appsl Dist
Style
- One Story
- Split Level
Total Tax
- 6678
Views
- 17
Water/Sewer
- Water System
Window Coverings
- All Remain
Year Built
- 2020
Property Location and Similar Properties