
- Ron Tate, Broker,CRB,CRS,GRI,REALTOR ®,SFR
- By Referral Realty
- Mobile: 210.861.5730
- Office: 210.479.3948
- Fax: 210.479.3949
- rontate@taterealtypro.com
Property Photos
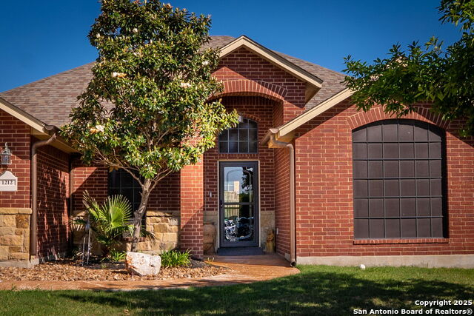

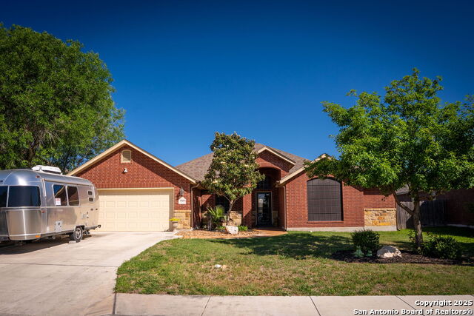
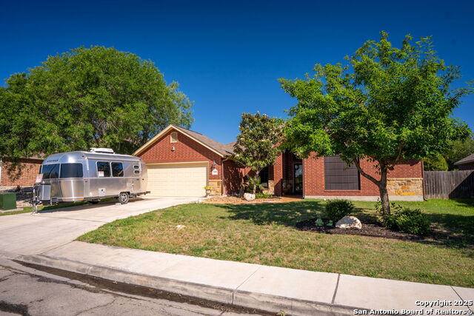
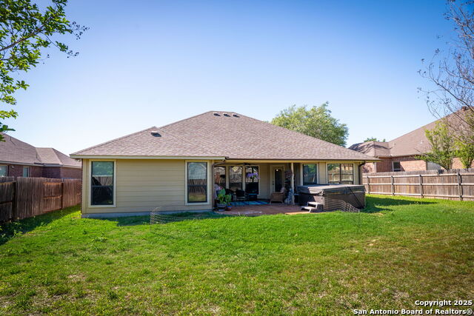
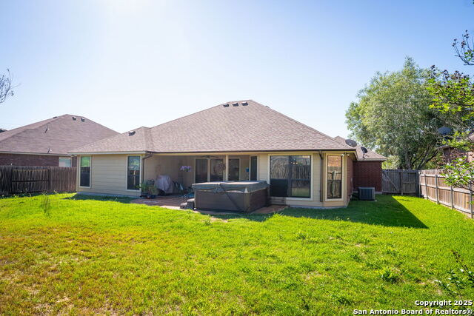
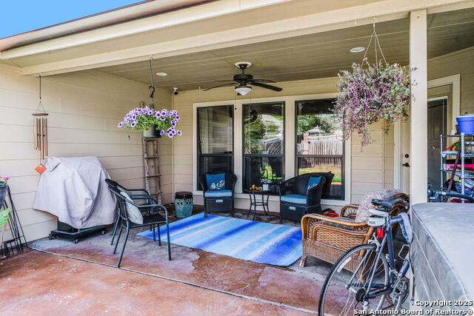
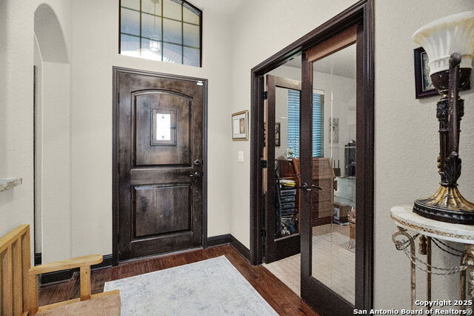
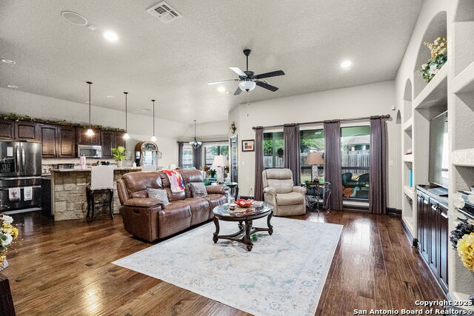
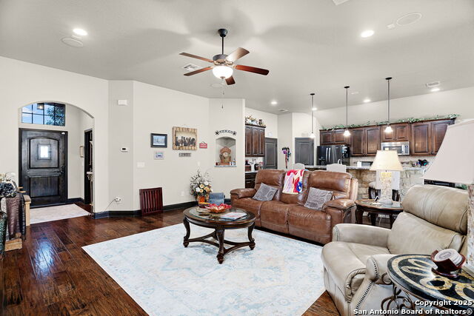
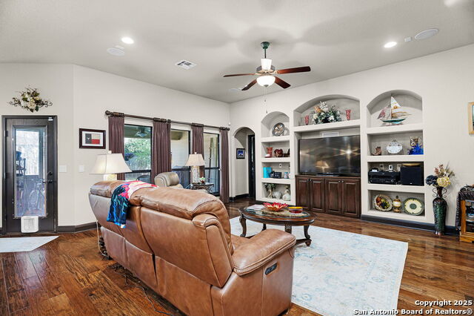
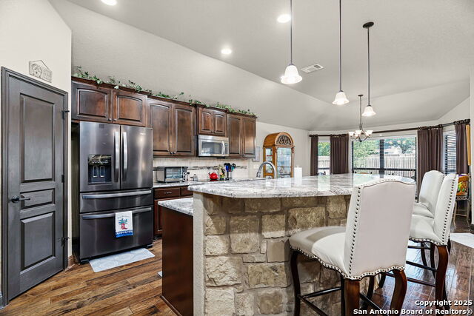
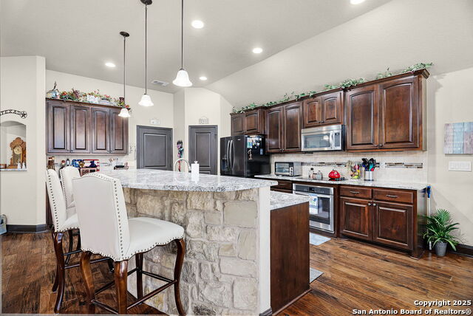
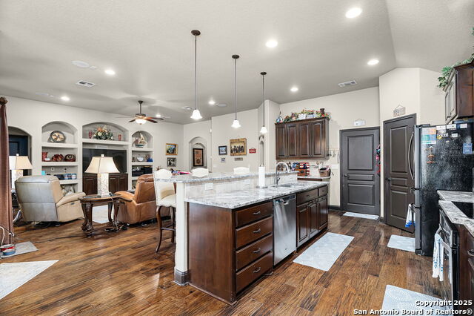
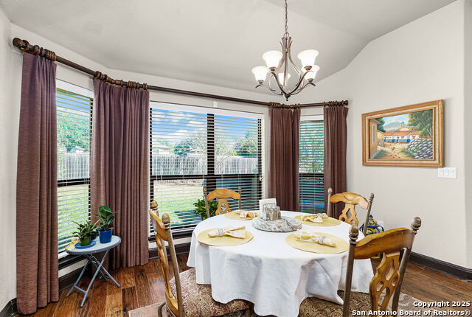
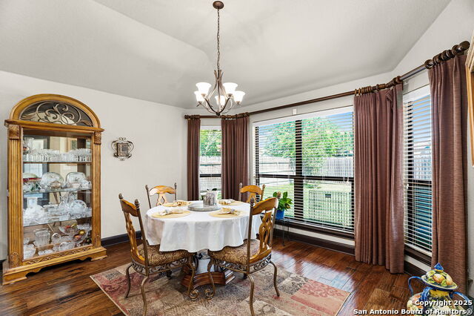
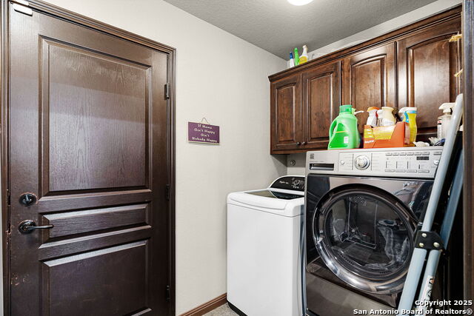
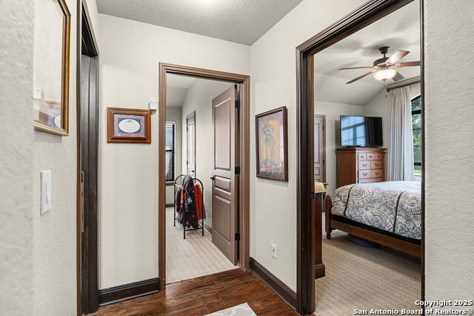
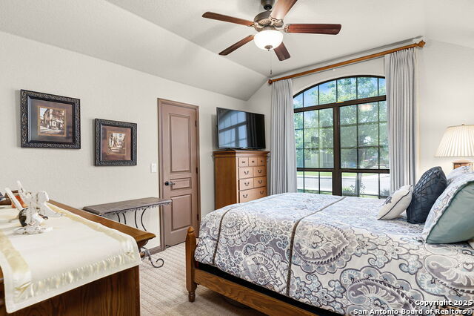
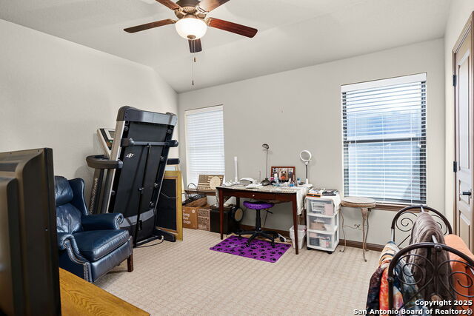
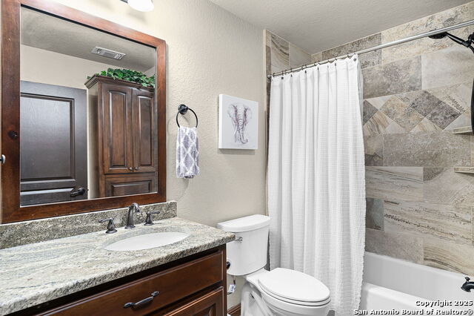
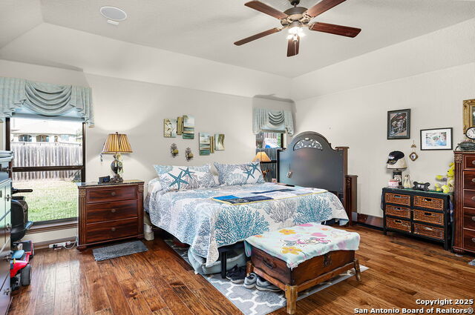
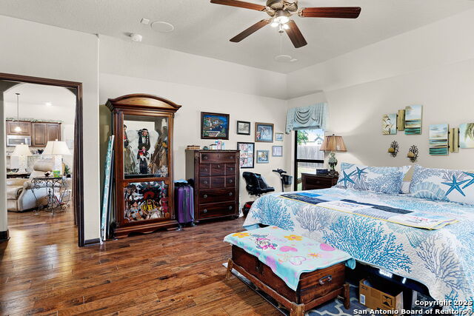
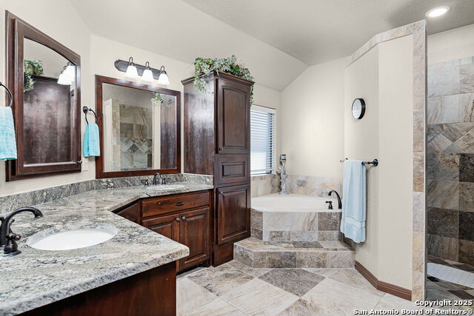
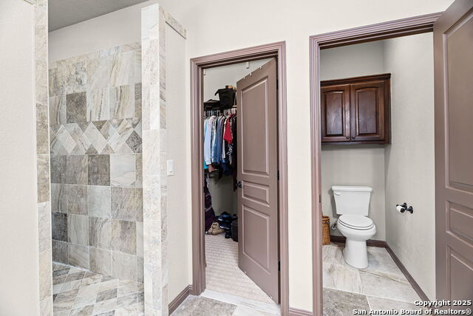
- MLS#: 1871986 ( Single Residential )
- Street Address: 1212 Jerad
- Viewed: 18
- Price: $368,000
- Price sqft: $175
- Waterfront: No
- Year Built: 2015
- Bldg sqft: 2102
- Bedrooms: 3
- Total Baths: 2
- Full Baths: 2
- Garage / Parking Spaces: 2
- Days On Market: 53
- Additional Information
- County: COMAL
- City: New Braunfels
- Zipcode: 78130
- Subdivision: Townview East
- District: New Braunfels
- Elementary School: Call District
- Middle School: Call District
- High School: Call District
- Provided by: Keller Williams Heritage
- Contact: Marsha Kovar
- (214) 564-9087

- DMCA Notice
-
DescriptionCharming Traditional Home with High End Finishes in Prime Location No HOA! Welcome to this beautifully maintained traditional style home featuring thoughtful upgrades and elegant design throughout. From the moment you step inside, you'll notice the attention to detail built in cabinets in the bathrooms, charming niches, and custom built in shelving that creates a stunning focal point in the living room. This home boasts a separate office with stylish double doors, perfect for working from home in privacy and comfort. Two of the bedrooms and the office are adorned with beautiful sisal carpet, adding a touch of natural texture and warmth. The kitchen is both functional and inviting, highlighted by a rock facade on the bar, an eye catching feature that blends seamlessly with the home's sophisticated character. Step outside to a spacious, fenced backyard complete with an extended concrete patio ideal for entertaining or simply enjoying quiet evenings outdoors. Located in a highly sought after neighborhood near top rated schools, shopping, and with easy access to the I 35 corridor, this home offers both convenience and charm with no HOA to restrict your lifestyle. Don't miss the opportunity to own this exceptional property. Schedule your private tour today!
Features
Possible Terms
- Conventional
- FHA
- VA
- Cash
- Assumption w/Qualifying
Air Conditioning
- One Central
Apprx Age
- 10
Builder Name
- Summit Homes
Construction
- Pre-Owned
Contract
- Exclusive Right To Sell
Days On Market
- 36
Dom
- 36
Elementary School
- Call District
Exterior Features
- Brick
- 3 Sides Masonry
- Rock/Stone Veneer
Fireplace
- Not Applicable
Floor
- Carpeting
- Ceramic Tile
- Wood
Foundation
- Slab
Garage Parking
- Two Car Garage
Heating
- Central
Heating Fuel
- Electric
High School
- Call District
Home Owners Association Mandatory
- None
Inclusions
- Ceiling Fans
- Washer Connection
- Dryer Connection
- Cook Top
- Built-In Oven
- Microwave Oven
- Disposal
- Dishwasher
- Electric Water Heater
- Solid Counter Tops
- Custom Cabinets
- City Garbage service
Instdir
- From Intersection of I-35 and Walnut Lane head southeast on S Walnut Ave. Turn right onto Jerad St. Destination will be on the right.
Interior Features
- One Living Area
- Breakfast Bar
- Study/Library
- High Ceilings
- Open Floor Plan
- Laundry Room
- Walk in Closets
Kitchen Length
- 19
Legal Description
- Townview East Unit #2 Block 8 Lot 6 0.208 Ac
Middle School
- Call District
Neighborhood Amenities
- None
Occupancy
- Owner
Owner Lrealreb
- No
Ph To Show
- 210-222-2227
Possession
- Closing/Funding
Property Type
- Single Residential
Roof
- Composition
School District
- New Braunfels
Source Sqft
- Appsl Dist
Style
- One Story
- Traditional
Total Tax
- 7107
Views
- 18
Water/Sewer
- City
Window Coverings
- All Remain
Year Built
- 2015
Property Location and Similar Properties