
- Ron Tate, Broker,CRB,CRS,GRI,REALTOR ®,SFR
- By Referral Realty
- Mobile: 210.861.5730
- Office: 210.479.3948
- Fax: 210.479.3949
- rontate@taterealtypro.com
Property Photos
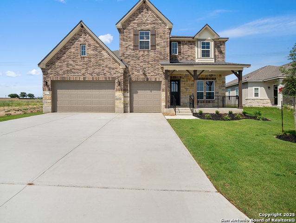

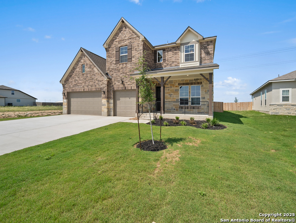
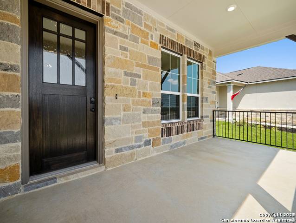
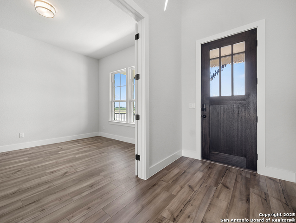
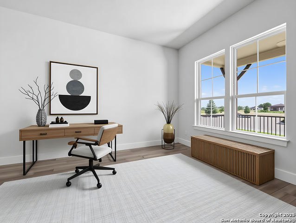
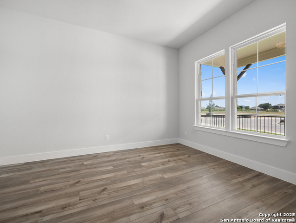
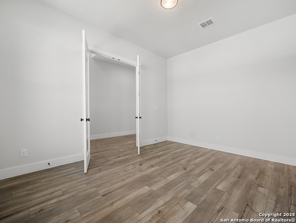
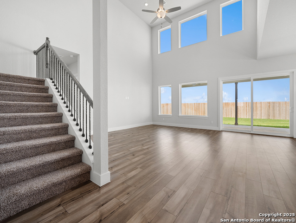
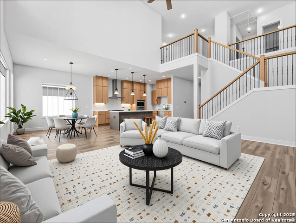
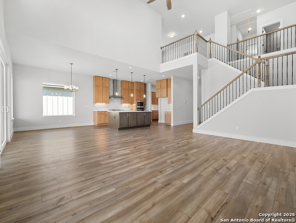
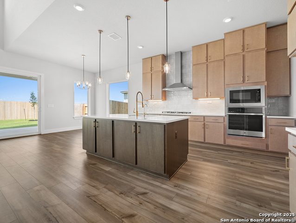
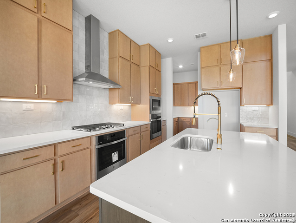
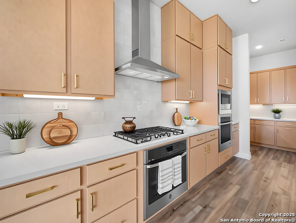
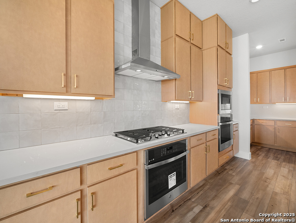
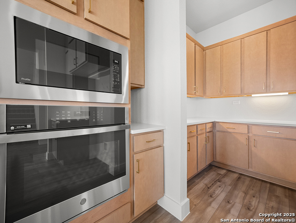
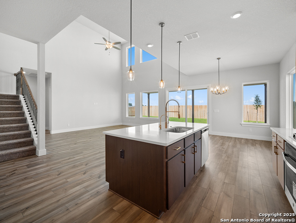
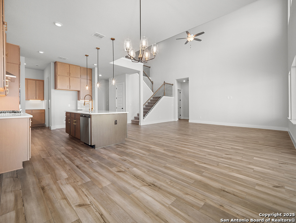
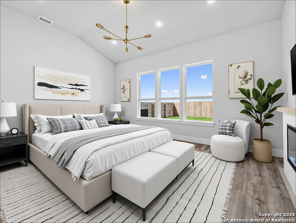
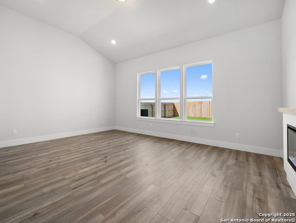
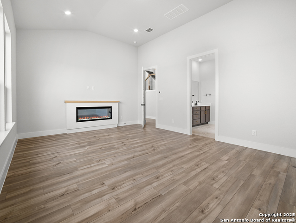
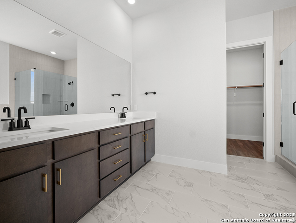
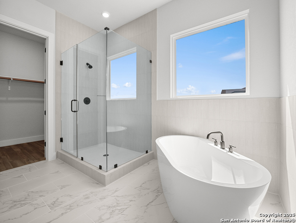
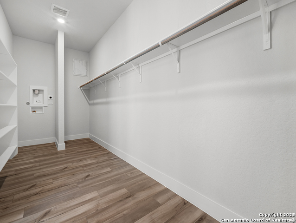
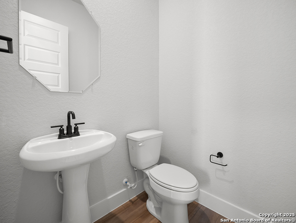
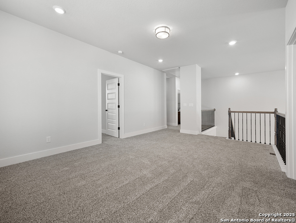
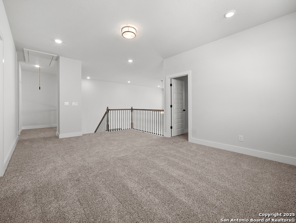
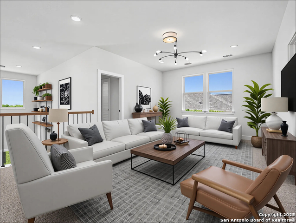
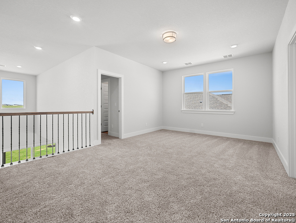
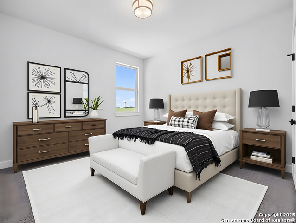
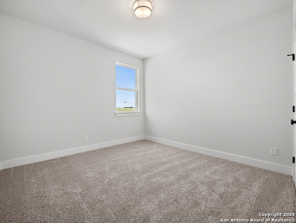
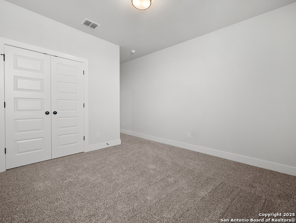
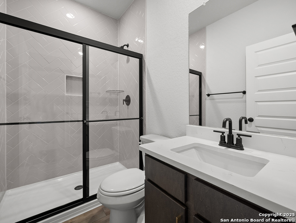
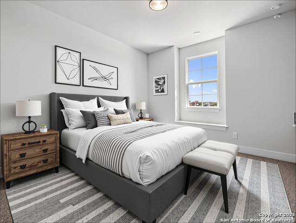
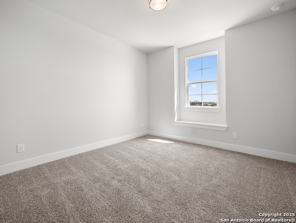
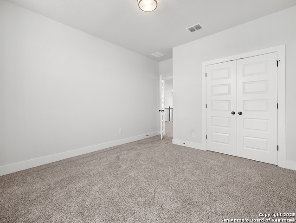
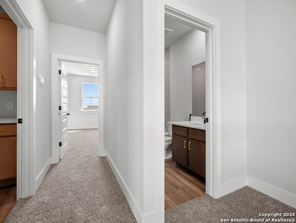
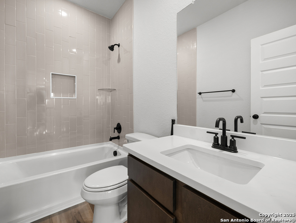
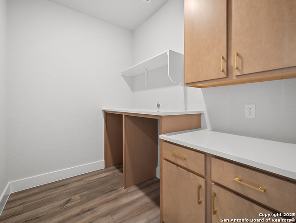
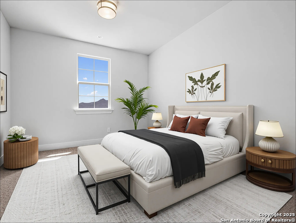
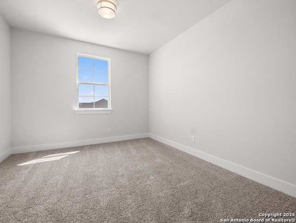
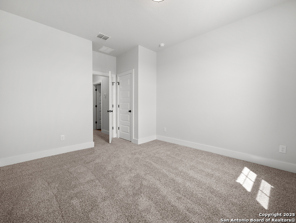
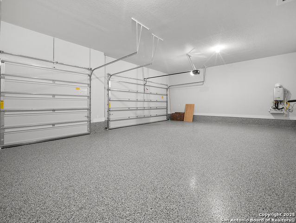
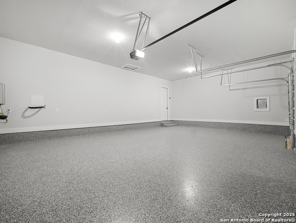
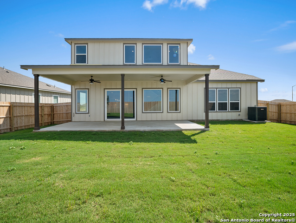
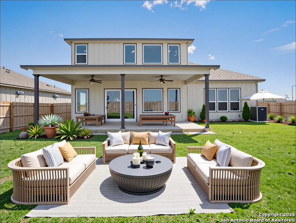
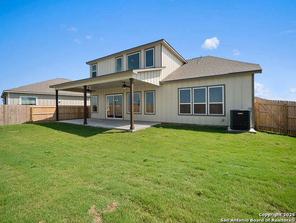
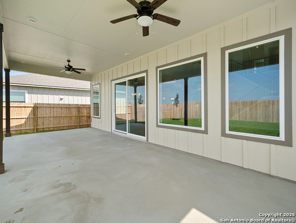
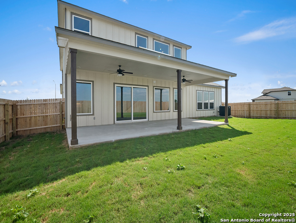
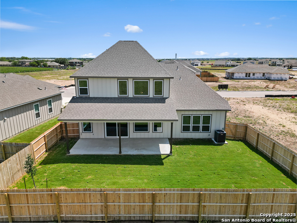
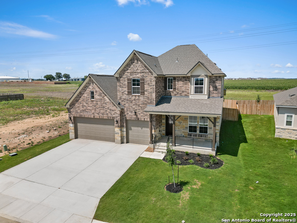
- MLS#: 1871962 ( Single Residential )
- Street Address: 2079 Kinglake Gate
- Viewed: 64
- Price: $569,999
- Price sqft: $194
- Waterfront: No
- Year Built: 2025
- Bldg sqft: 2938
- Bedrooms: 4
- Total Baths: 4
- Full Baths: 3
- 1/2 Baths: 1
- Garage / Parking Spaces: 3
- Days On Market: 49
- Additional Information
- County: COMAL
- City: New Braunfels
- Zipcode: 78130
- Subdivision: Weltner Farms
- District: Comal
- Elementary School: Clear Spring
- Middle School: Canyon
- High School: Canyon
- Provided by: Keller Williams Heritage
- Contact: Aby Oliva
- (951) 406-9814

- DMCA Notice
-
DescriptionWelcome to the Chisos Mountain View a brand new luxury home on a spacious 60 foot lot in the highly sought after community of Weltner Farms in New Braunfels. This thoughtfully designed home blends modern comfort with timeless style, offering standout features and builder incentives that are hard to beat. From the moment you arrive, you're welcomed by a grand 8' Craftsman front door, soaring two story ceilings, and a built in Amazon drop box for added convenience. The open concept floorplan is filled with natural light and designed for everyday living and entertaining. The chef's kitchen is a true highlight, featuring quartz countertops, undercabinet lighting, a designer lighting package, a butler's pantry, and an additional walk in pantry. Luxury vinyl plank flooring flows throughout the main living areas, adding both style and durability. The spacious owner's suite feels like a private retreat, complete with a spa inspired soaking tub, separate walk in shower, double vanities with generous counter space, and a large walk in closet already set up with washer and dryer hookups. There's even a fireplace in the primary bedroom for that extra touch of comfort. Upstairs, you'll find a large loft that can be used as a game room, home office, or second living space. The main laundry room is located upstairs and includes upgraded cabinetry and a built in folding counter. There's also an additional bedroom with its own ensuite bathroom, ideal for guests or multigenerational living. The extended covered patio offers a peaceful space to relax or entertain, backing up to a quiet greenbelt with no rear neighbors. The home includes smart home features like a smart front door lock, thermostat, and lighting, as well as a sprinkler system and pre plumbing for a water softener. Located in top rated Comal ISD and just minutes from shopping, schools, and entertainment, this home offers both convenience and tranquility. Builder incentives include interest rate buy downs, closing cost assistance with preferred lenders, and VA buyers can purchase this home for as little as $1 out of pocket. This is your chance to own a brand new, move in ready home with luxury finishes and unbeatable value. Don't wait schedule your tour today before this one is gone.
Features
Possible Terms
- Conventional
- FHA
- VA
- TX Vet
- Cash
- USDA
Air Conditioning
- One Central
Builder Name
- View Homes
Construction
- New
Contract
- Exclusive Right To Sell
Days On Market
- 113
Currently Being Leased
- No
Dom
- 47
Elementary School
- Clear Spring
Exterior Features
- Brick
- 3 Sides Masonry
- Stone/Rock
Fireplace
- One
- Primary Bedroom
- Glass/Enclosed Screen
Floor
- Carpeting
- Vinyl
Foundation
- Slab
Garage Parking
- Three Car Garage
- Attached
- Oversized
Heating
- Central
Heating Fuel
- Natural Gas
High School
- Canyon
Home Owners Association Fee
- 400
Home Owners Association Frequency
- Annually
Home Owners Association Mandatory
- Mandatory
Home Owners Association Name
- ALAMO MANAGEMENT GROUP
Inclusions
- Ceiling Fans
- Chandelier
- Washer Connection
- Dryer Connection
- Cook Top
- Built-In Oven
- Self-Cleaning Oven
- Microwave Oven
- Gas Cooking
- Disposal
- Ice Maker Connection
- Smoke Alarm
- Pre-Wired for Security
- City Garbage service
Instdir
- Hwy 46 & Weltner Rd.
Interior Features
- Two Living Area
- Liv/Din Combo
- Island Kitchen
- Walk-In Pantry
- Study/Library
- Game Room
- Media Room
- Loft
- Utility Room Inside
- High Ceilings
- Open Floor Plan
- Laundry Main Level
- Laundry Upper Level
- Laundry Lower Level
- Walk in Closets
Kitchen Length
- 10
Legal Desc Lot
- 12
Legal Description
- Weltner Farms Unit #1 Block 4 Lot 12 0.18 Ac
Lot Description
- Cul-de-Sac/Dead End
- On Greenbelt
- County VIew
- Level
Middle School
- Canyon
Multiple HOA
- No
Neighborhood Amenities
- Park/Playground
Occupancy
- Vacant
Owner Lrealreb
- No
Ph To Show
- 210-222-2227
Possession
- Closing/Funding
Property Type
- Single Residential
Roof
- Composition
School District
- Comal
Source Sqft
- Appsl Dist
Style
- Two Story
- Texas Hill Country
Total Tax
- 255.38
Views
- 64
Virtual Tour Url
- https://www.zillow.com/view-imx/e68b2a3f-d888-44e6-8cc6-4d449bde4460?setAttribution=mls&wl=true&initialViewType=pano&utm_source=dashboard
Water/Sewer
- City
Window Coverings
- All Remain
Year Built
- 2025
Property Location and Similar Properties