
- Ron Tate, Broker,CRB,CRS,GRI,REALTOR ®,SFR
- By Referral Realty
- Mobile: 210.861.5730
- Office: 210.479.3948
- Fax: 210.479.3949
- rontate@taterealtypro.com
Property Photos
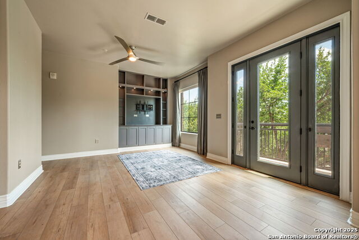

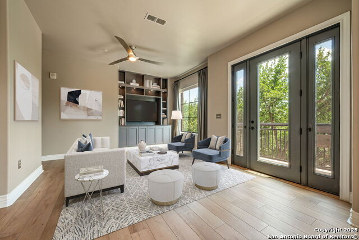
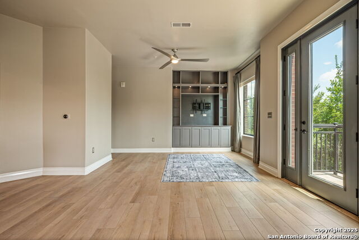
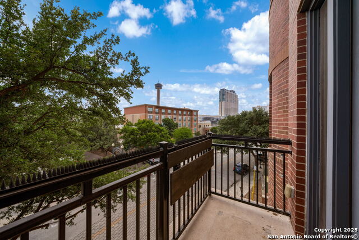
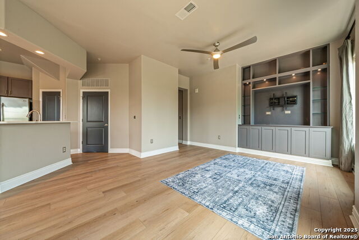
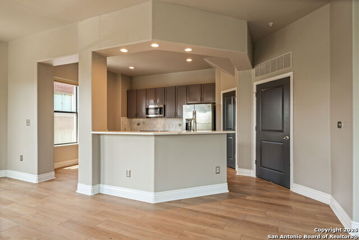
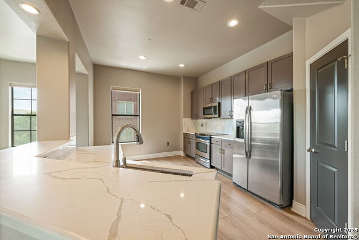
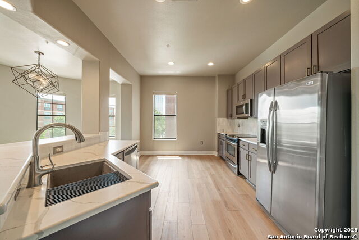
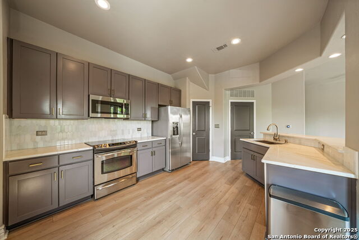
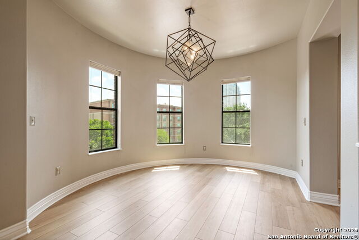
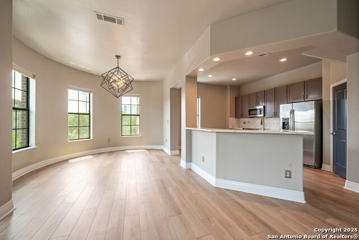
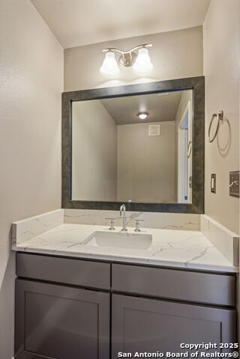
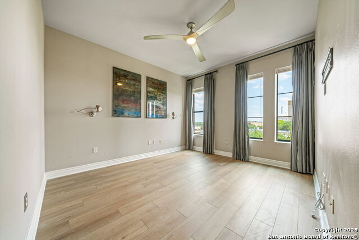
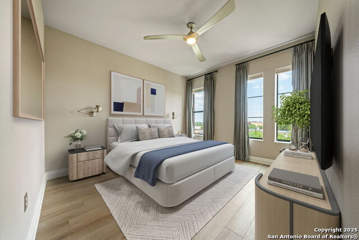
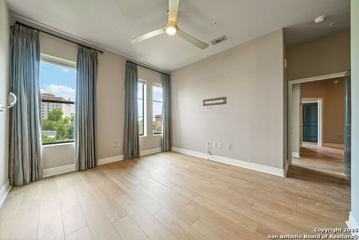
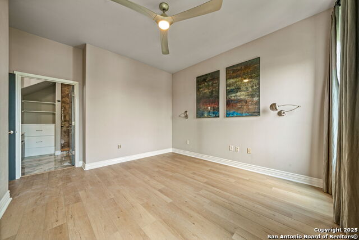
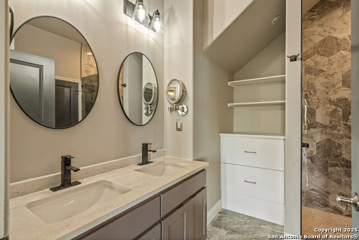
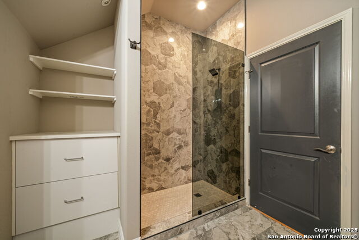
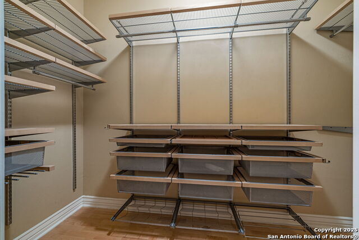
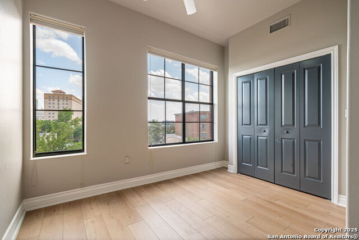
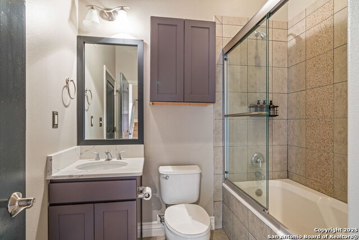
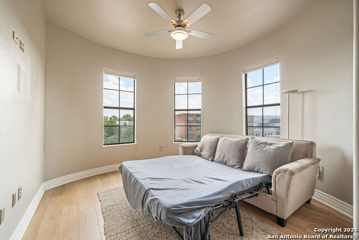
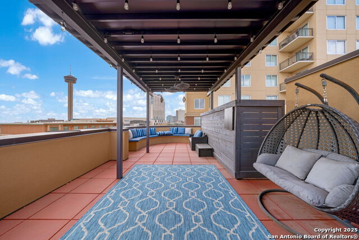
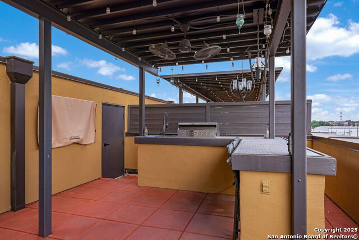
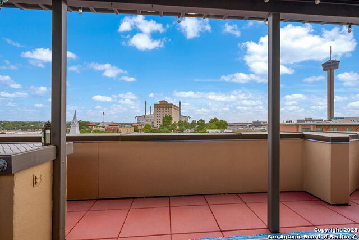
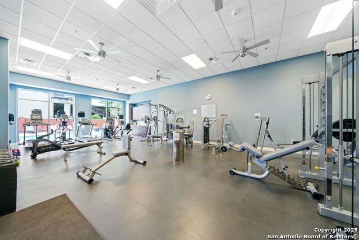
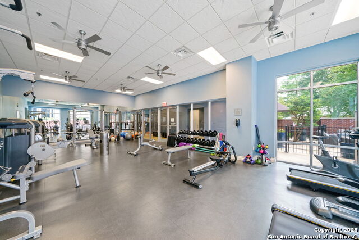
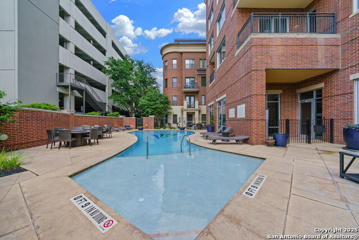
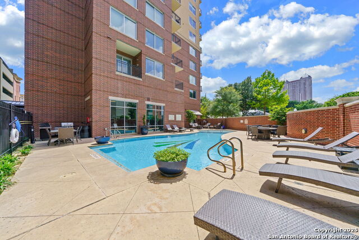
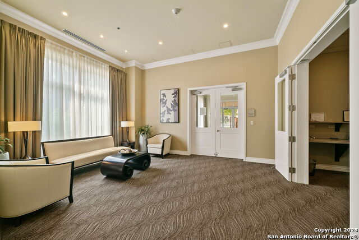
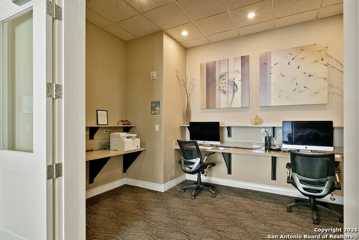
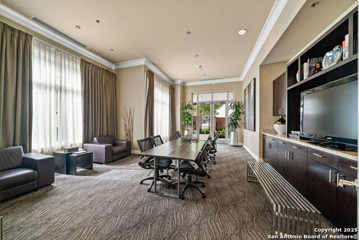
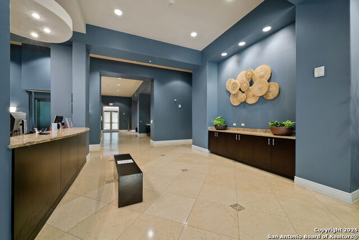
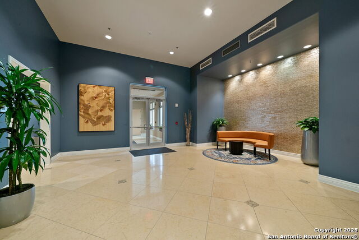
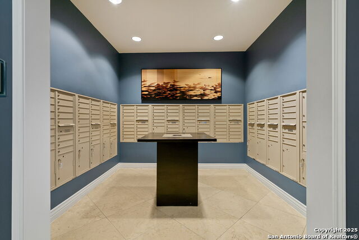
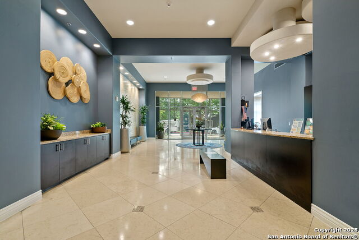
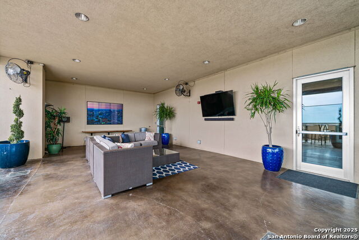
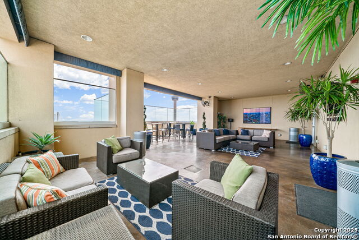
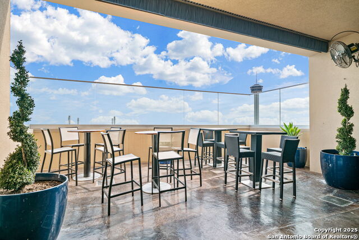
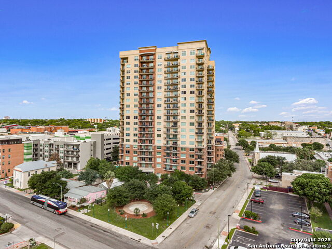
- MLS#: 1871940 ( Condominium/Townhome )
- Street Address: 215 Center Apt 3
- Viewed: 47
- Price: $625,000
- Price sqft: $290
- Waterfront: No
- Year Built: 2007
- Bldg sqft: 2154
- Bedrooms: 3
- Total Baths: 3
- Full Baths: 2
- 1/2 Baths: 1
- Garage / Parking Spaces: 2
- Days On Market: 50
- Additional Information
- County: BEXAR
- City: San Antonio
- Zipcode: 78202
- Subdivision: Vidorra
- Building: Vidorra
- District: San Antonio I.S.D.
- Elementary School: Herff
- Middle School: Poe
- High School: Brackenridge
- Provided by: Keller Williams City-View
- Contact: Amy Clifton
- (210) 842-9692

- DMCA Notice
-
DescriptionGorgeous townhome with a fabulous city skyline view from its own rooftop deck that includes an outdoor kitchen. Enter on the 1st level; living room with balcony, dining room, kitchen & 1/2 bath on 2nd level, 3 bedrooms, 2 baths and laundry room on 3rd level; huge roof top deck on 4th level. Backs up to the private parking garage and has two (back door) parking lot entrances on 2nd & 4th level of the townhome. All of the Vidorra amenities are just a short distance out of the back door to the parking garage elevators to Level 1....pool, gym, meeting room, business center, coffee bar, 24/7 concierge. There is also party room/deck on the 20th floor that can be rented by residents. 1/2 block from St Paul's Square, 2 1/2 blocks from River Center Mall or the Convention Center. (townhome is listed for lease as well as for sale)
Features
Possible Terms
- Conventional
- FHA
- VA
- Cash
Air Conditioning
- Two Central
Apprx Age
- 18
Builder Name
- unknown
Common Area Amenities
- Elevator
- Party Room
- Clubhouse
- Pool
- Exercise Room
Condominium Management
- Professional Mgmt Co.
Construction
- Pre-Owned
Contract
- Exclusive Right To Sell
Days On Market
- 46
Currently Being Leased
- No
Dom
- 46
Elementary School
- Herff
Energy Efficiency
- Programmable Thermostat
- High Efficiency Water Heater
- Ceiling Fans
Exterior Features
- Stucco
Fee Includes
- Some Utilities
- Condo Mgmt
- Common Area Liability
- Common Maintenance
- Trash Removal
- Pest Control
Fireplace
- Not Applicable
Floor
- Wood
- Stone
Foundation
- Slab
Garage Parking
- Two Car Garage
Heating
- Central
- Zoned
- 2 Units
Heating Fuel
- Electric
High School
- Brackenridge
Home Owners Association Fee
- 1314
Home Owners Association Frequency
- Monthly
Home Owners Association Mandatory
- Mandatory
Home Owners Association Name
- VIDORRA CONDOMINIUM ASSOCIATION
Inclusions
- Ceiling Fans
- Washer Connection
- Dryer Connection
- Stacked W/D Connection
- Cook Top
- Self-Cleaning Oven
- Microwave Oven
- Stove/Range
- Refrigerator
- Disposal
- Dishwasher
- Ice Maker Connection
- Vent Fan
- Smoke Alarm
- Security System (Owned)
- Pre-Wired for Security
- High Speed Internet Acces
- Garage Door Opener
- Electric Water Heater
- Smooth Cooktop
- 2+ Water Heater Units
- Private Garbage Service
- Co-op Water
Instdir
- 37 South
- exit Commerce St
- travel East to N Hoefgen Ave
- turn left to Center St
- turn left. Condo/Townhome is on right side of street.
Interior Features
- One Living Area
- Living/Dining Combo
- Eat-In Kitchen
- Breakfast Bar
- Walk-In Pantry
- Utility Area Inside
- All Bedrooms Upstairs
- High Ceilings
- Open Floor Plan
- Cable TV Available
- Laundry in Closet
- Laundry Upper Level
- Walk In Closets
Kitchen Length
- 16
Legal Desc Lot
- 310
Legal Description
- Ncb 579 (Vidorra Condominium)
- Unit 310 2010-Per 1st Amend T
Middle School
- Poe
Multiple HOA
- No
Other Structures
- Pergola
Owner Lrealreb
- No
Ph To Show
- 210-223-2420
Possession
- Closing/Funding
Property Type
- Condominium/Townhome
Roof
- Built-Up/Gravel
School District
- San Antonio I.S.D.
Security
- Controlled Access
- Closed Circuit TV
- Pre-Wired
Source Sqft
- Appsl Dist
Total Tax
- 13956.64
Unit Number
- APT 3
Utility Supplier Elec
- CPS
Utility Supplier Grbge
- Vidorra
Utility Supplier Sewer
- SAWS
Utility Supplier Water
- SAWS
Views
- 47
Virtual Tour Url
- https://listings.atg.photography/videos/01970387-64d2-73a0-8dc1-60cfee00bad2
Window Coverings
- Some Remain
Year Built
- 2007
Property Location and Similar Properties