
- Ron Tate, Broker,CRB,CRS,GRI,REALTOR ®,SFR
- By Referral Realty
- Mobile: 210.861.5730
- Office: 210.479.3948
- Fax: 210.479.3949
- rontate@taterealtypro.com
Property Photos
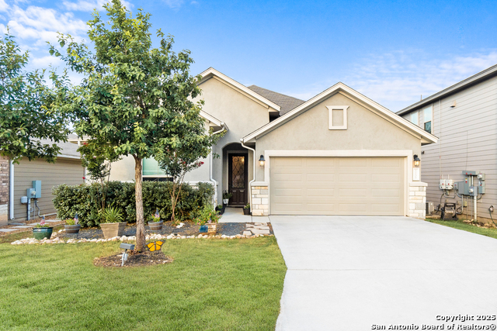

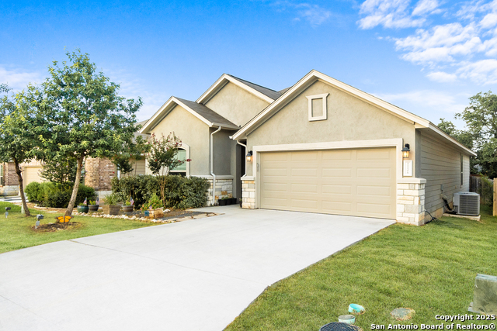
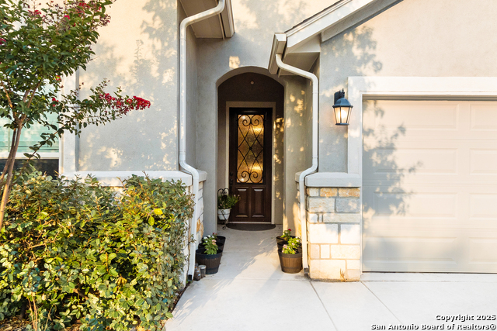
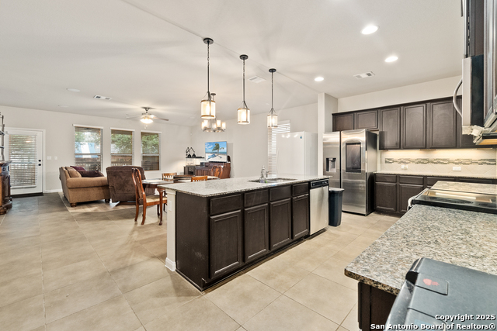
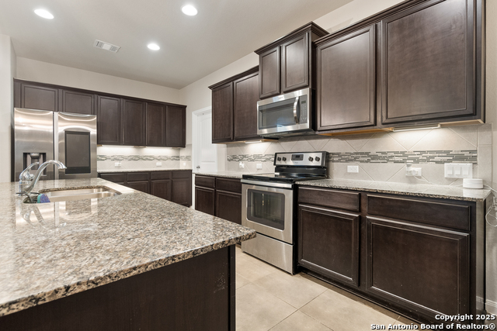
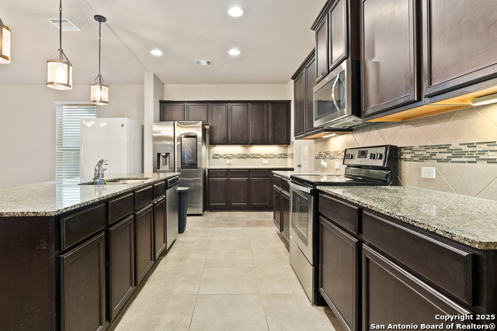
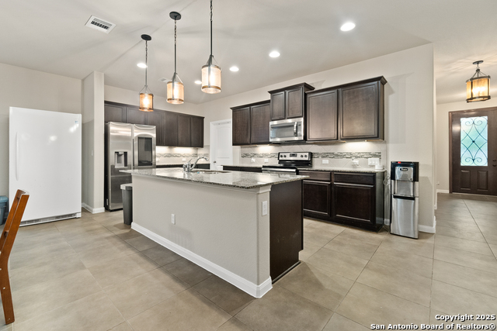
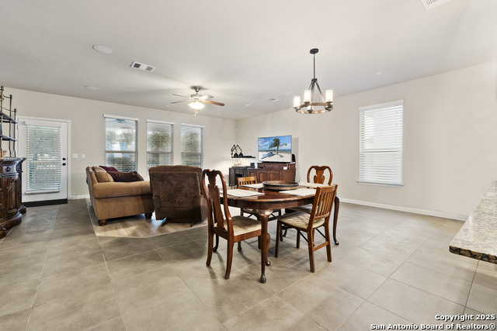
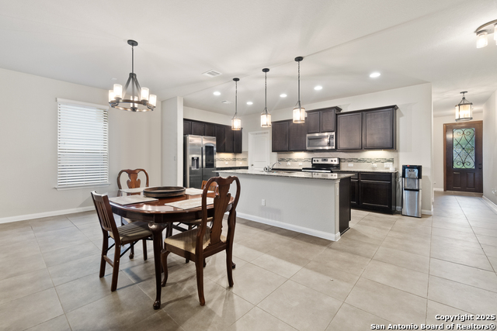
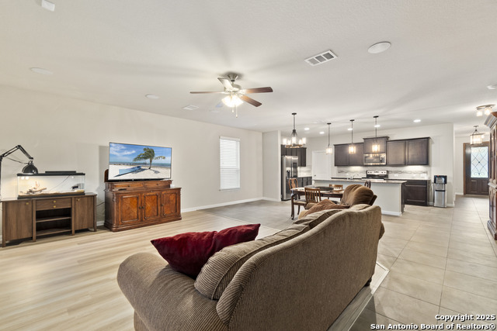
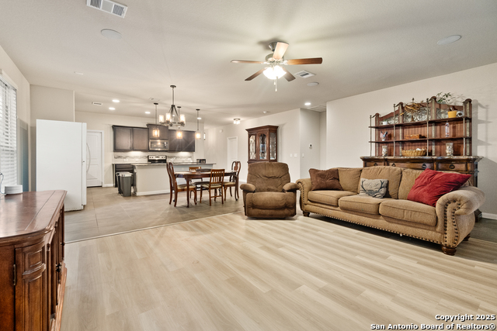
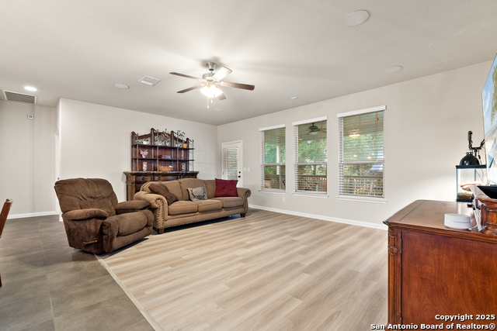
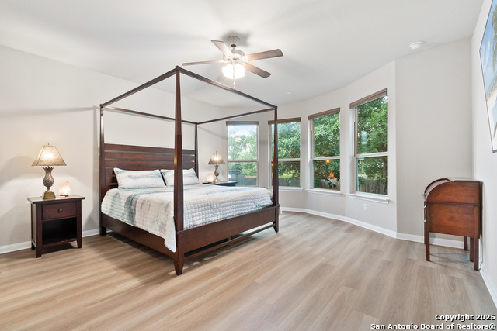
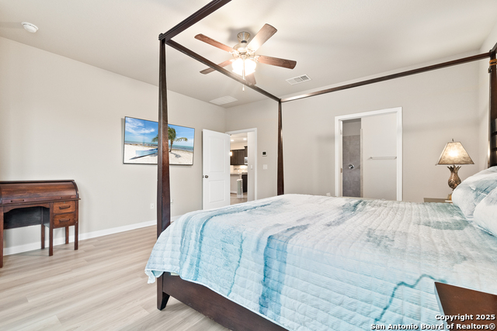
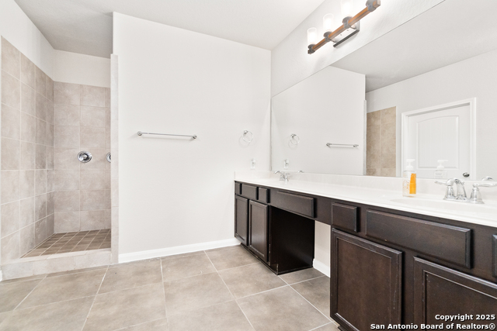
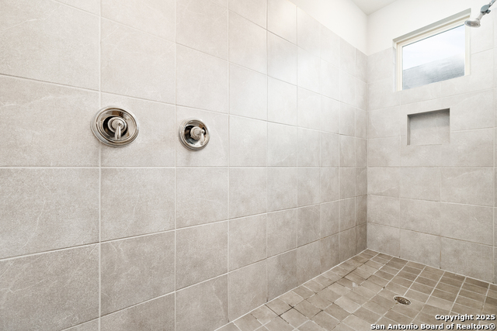
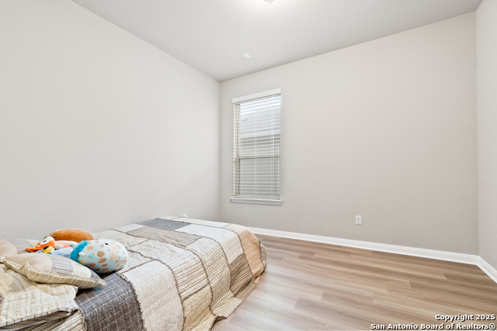
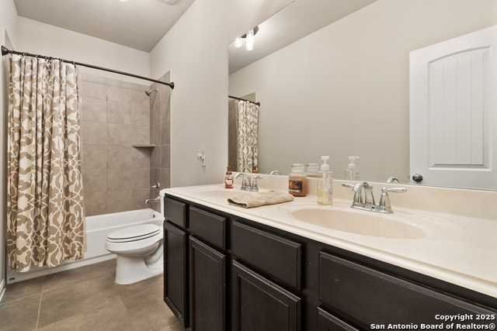
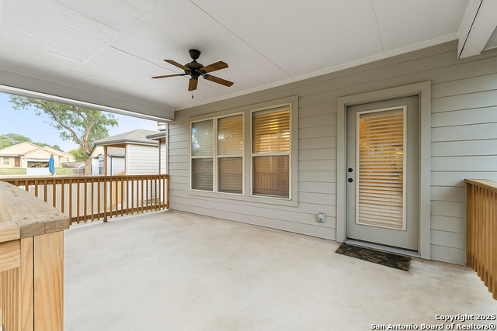
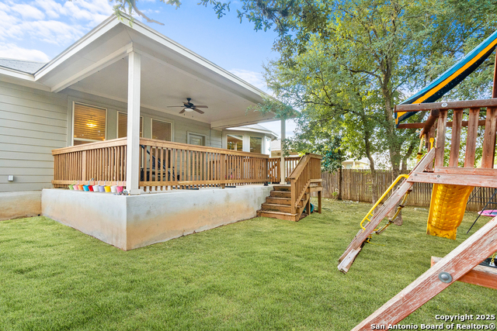
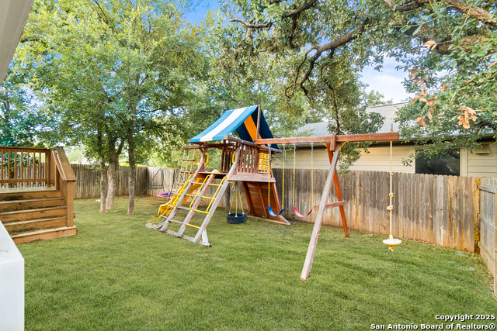
- MLS#: 1871928 ( Single Residential )
- Street Address: 11106 Pomona Park
- Viewed: 56
- Price: $379,000
- Price sqft: $189
- Waterfront: No
- Year Built: 2017
- Bldg sqft: 2008
- Bedrooms: 4
- Total Baths: 2
- Full Baths: 2
- Garage / Parking Spaces: 2
- Days On Market: 52
- Additional Information
- County: BEXAR
- City: San Antonio
- Zipcode: 78249
- Subdivision: Pomona Park Subdivision
- District: Northside
- Elementary School: Scobee
- Middle School: Stinson Katherine
- High School: Louis D Brandeis
- Provided by: The Agency San Antonio
- Contact: Isaac Torres
- (210) 315-7955

- DMCA Notice
-
DescriptionWelcome to this beautiful 4 bedroom, 2.5 bath single story home featuring 2,008 square feet of well designed living space. The exterior showcases a stylish blend of stucco and brick, while the interior offers tile and laminate flooring throughout no carpet. Enjoy an open concept living and family room with high ceilings and recessed lighting. The spacious kitchen features a large granite island, stainless steel appliances, and plenty of cabinet space. The primary suite includes a charming bay window, double vanity, and a stand up shower. Step outside to a covered patio perfect for relaxing or weekend BBQs. Conveniently located near shopping, dining, and top rated schools, this home combines comfort, style, and everyday convenience all on one level.
Features
Possible Terms
- Conventional
- FHA
- VA
- TX Vet
- Cash
Accessibility
- No Carpet
- First Floor Bath
- Full Bath/Bed on 1st Flr
- First Floor Bedroom
Air Conditioning
- One Central
Block
- 13
Builder Name
- Century Communities
Construction
- Pre-Owned
Contract
- Exclusive Right To Sell
Days On Market
- 36
Dom
- 36
Elementary School
- Scobee
Energy Efficiency
- 12"+ Attic Insulation
- Double Pane Windows
- Radiant Barrier
- Ceiling Fans
Exterior Features
- Stone/Rock
- Stucco
- Siding
Fireplace
- Not Applicable
Floor
- Ceramic Tile
- Laminate
Foundation
- Slab
Garage Parking
- Two Car Garage
Heating
- Central
Heating Fuel
- Electric
High School
- Louis D Brandeis
Home Owners Association Fee
- 440
Home Owners Association Frequency
- Annually
Home Owners Association Mandatory
- Mandatory
Home Owners Association Name
- POMONA PARK
Home Faces
- West
Inclusions
- Ceiling Fans
- Washer Connection
- Dryer Connection
- Microwave Oven
- Stove/Range
- Disposal
- Dishwasher
- Ice Maker Connection
- Vent Fan
- Smoke Alarm
- Electric Water Heater
Instdir
- Prue Rd take a right onto Cedar Park
- then right onto Oakhill Park Dr
- left onto Pomona Park
Interior Features
- One Living Area
- Liv/Din Combo
- Eat-In Kitchen
- Island Kitchen
- Walk-In Pantry
- 1st Floor Lvl/No Steps
- High Ceilings
- Open Floor Plan
- Cable TV Available
- High Speed Internet
- Walk in Closets
Kitchen Length
- 10
Legal Desc Lot
- 33
Legal Description
- Ncb 19099 (Pomona Park)
- Block 13 Lot 33 2018-New Acct Creat
Lot Improvements
- Street Paved
- Curbs
- Sidewalks
- Streetlights
- Fire Hydrant w/in 500'
Middle School
- Stinson Katherine
Miscellaneous
- Builder 10-Year Warranty
Multiple HOA
- No
Neighborhood Amenities
- Pool
- Tennis
Occupancy
- Owner
Owner Lrealreb
- No
Ph To Show
- 2102222227
Possession
- Closing/Funding
Property Type
- Single Residential
Recent Rehab
- No
Roof
- Composition
School District
- Northside
Source Sqft
- Appsl Dist
Style
- One Story
Total Tax
- 8671.49
Views
- 56
Water/Sewer
- City
Window Coverings
- None Remain
Year Built
- 2017
Property Location and Similar Properties