
- Ron Tate, Broker,CRB,CRS,GRI,REALTOR ®,SFR
- By Referral Realty
- Mobile: 210.861.5730
- Office: 210.479.3948
- Fax: 210.479.3949
- rontate@taterealtypro.com
Property Photos
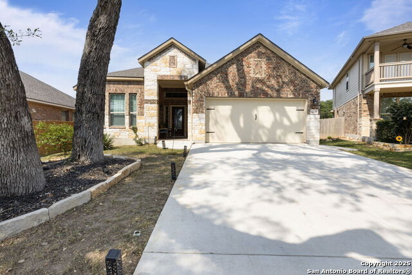

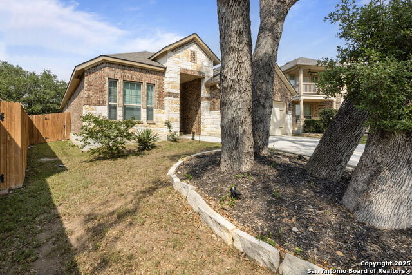
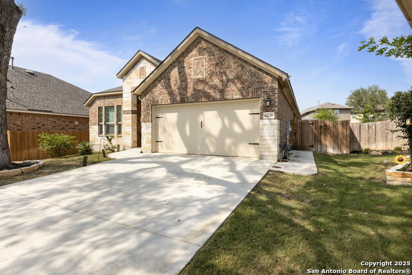
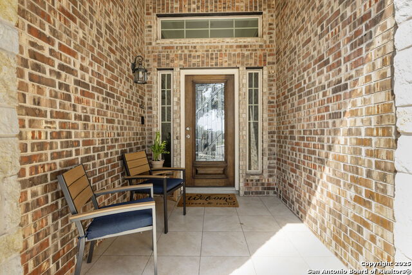
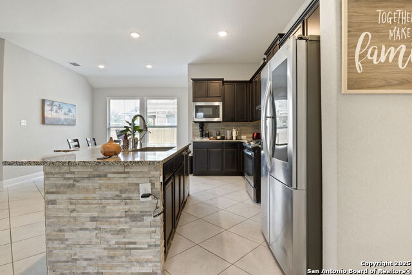
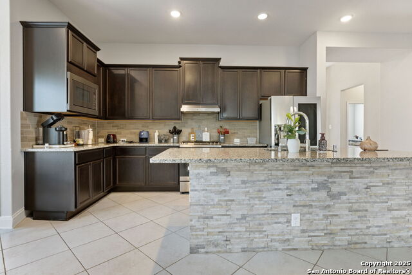
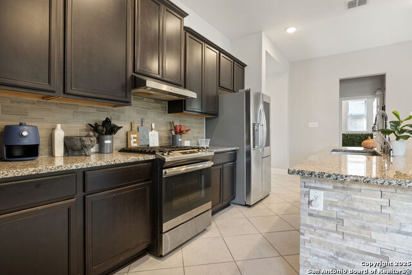
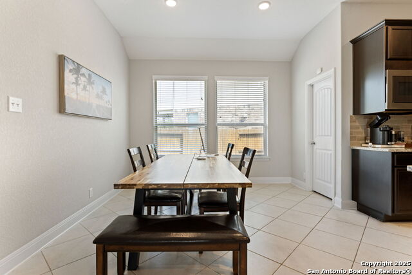
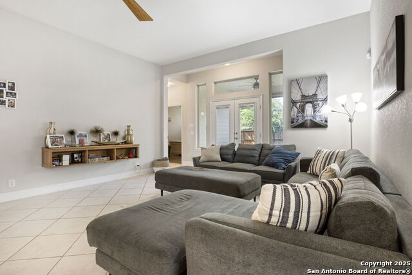
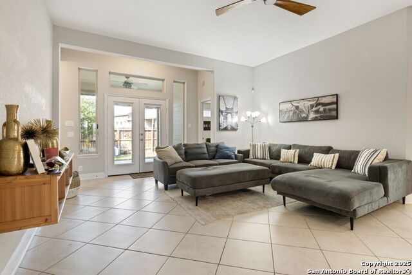
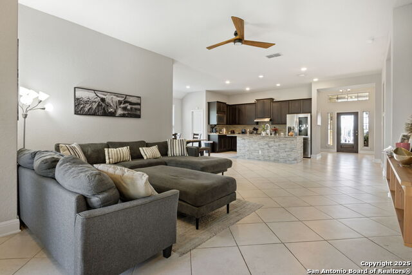
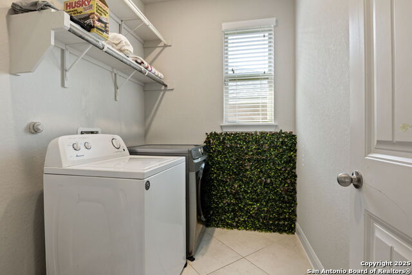
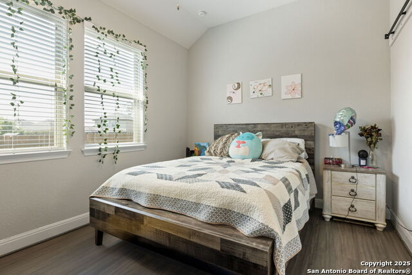
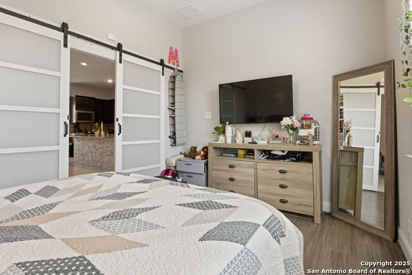
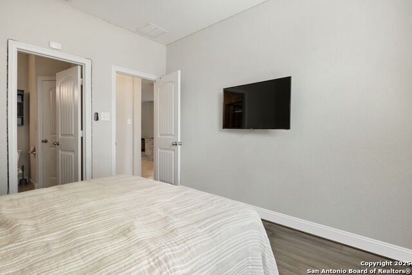
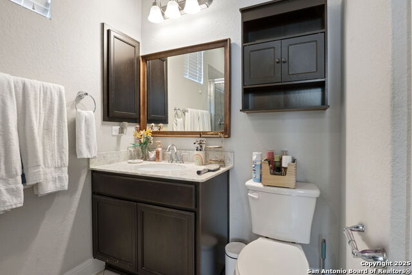
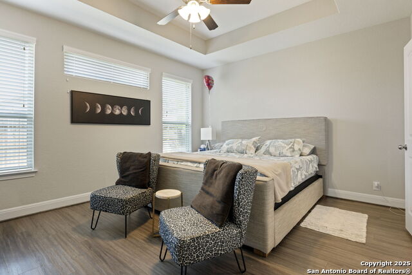
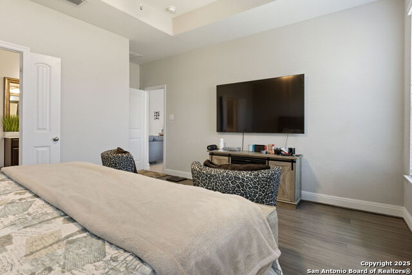
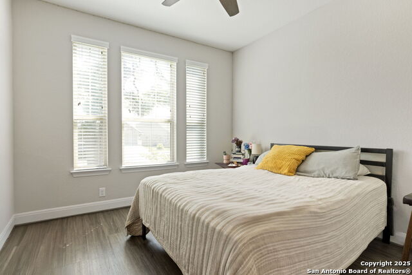
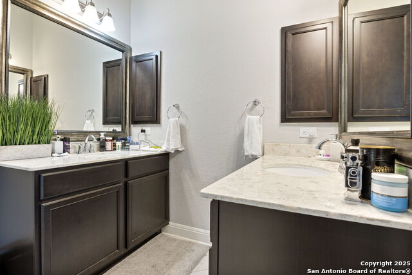
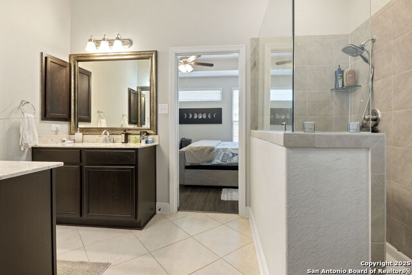
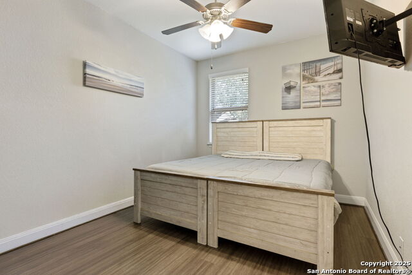
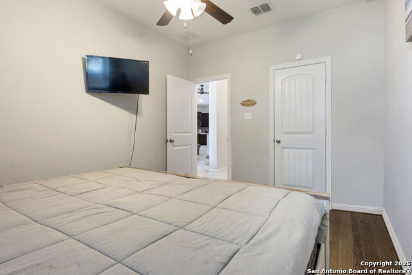
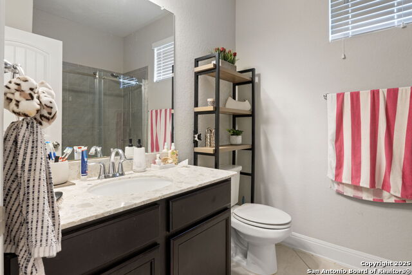
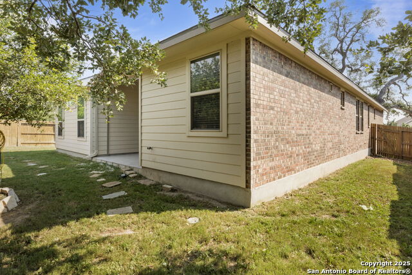
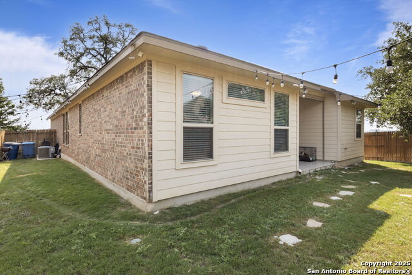
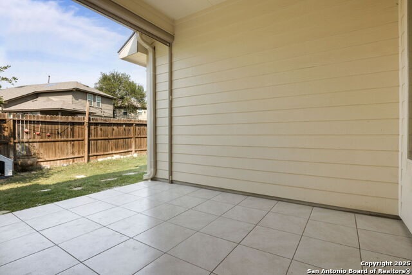
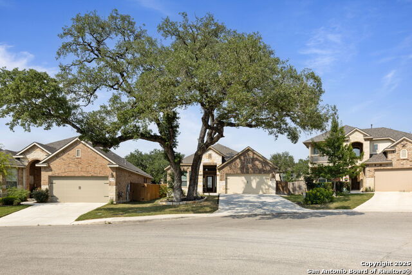
- MLS#: 1871867 ( Single Residential )
- Street Address: 6239 Carriage Cape
- Viewed: 5
- Price: $415,000
- Price sqft: $199
- Waterfront: No
- Year Built: 2018
- Bldg sqft: 2086
- Bedrooms: 3
- Total Baths: 3
- Full Baths: 3
- Garage / Parking Spaces: 2
- Days On Market: 7
- Additional Information
- County: BEXAR
- City: San Antonio
- Zipcode: 78261
- Subdivision: Wortham Oaks
- District: Judson
- Elementary School: Rolling Meadows
- Middle School: Kitty Hawk
- High School: Memorial
- Provided by: Keller Williams Heritage
- Contact: Lisa Bennett
- (830) 352-4237

- DMCA Notice
-
DescriptionOPEN HOUSE Sun June 8 12 3 pm. Welcome to a great opportunity to own a wonderful home in the much desired community of Wortham Oaks. This is a very welcoming single story home, one that is currently available with three bedrooms and three full baths. This home also boasts an extra space to be used as an office, workout/gym space or what ever one may desire. This home has the perfect amount of space and all coordinated beautifully. This home is located in a culdesac and with Beautiful large oaks. Upon entering this wonderful home you will find a unique floorplan with three bedrooms and 3 full baths and an extra space.. This home has a kitchen made for entertaining with a large island and granite countertops. This is a grand kitchen with a great open floor plan for family gatherings and entertaining. Then you enter into the back patio allowing more room for entertaining or room for a private getaway to enjoy for many evenings to come. The master suite is nestled in the back corner of the home for optimal privacy. This space also has a wonderful spacious master bathroom with an oversized walk in shower and closet. Come out and take a look at your new home that is very welcoming. This home and community has quite a bit to offer. Book your showing today!
Features
Possible Terms
- Conventional
- FHA
- VA
- Cash
Air Conditioning
- One Central
Block
- 11
Builder Name
- DR Horton
Construction
- Pre-Owned
Contract
- Exclusive Right To Sell
Currently Being Leased
- No
Elementary School
- Rolling Meadows
Exterior Features
- Brick
- Stone/Rock
- Siding
Fireplace
- Not Applicable
Floor
- Ceramic Tile
- Laminate
Foundation
- Slab
Garage Parking
- Two Car Garage
Heating
- Heat Pump
Heating Fuel
- Electric
High School
- Memorial
Home Owners Association Fee
- 364
Home Owners Association Frequency
- Semi-Annually
Home Owners Association Mandatory
- Mandatory
Home Owners Association Name
- WORTHAM OAKS HOMEOWNERS ASSOCIATION
Inclusions
- Ceiling Fans
- Washer Connection
- Dryer Connection
- Microwave Oven
- Stove/Range
- Gas Cooking
- Refrigerator
- Disposal
- Dishwasher
Instdir
- Take Bulverde Road to Evans Road
- turn East continue 3 miles to Wortham Oaks Blvd Take 1604 to Green Mountain
- turn North to Evans Road and turn West
- continue 2.5 miles to Wortham Oaks Blvd
Interior Features
- One Living Area
- Island Kitchen
- Utility Room Inside
- High Ceilings
- Open Floor Plan
Legal Desc Lot
- 186
Legal Description
- Cb 4913B (Wortham Oaks Ut-5B & 16)
- Block 11 Lot 186 2019-Ne
Lot Description
- Cul-de-Sac/Dead End
Middle School
- Kitty Hawk
Multiple HOA
- No
Neighborhood Amenities
- Pool
- Park/Playground
Occupancy
- Tenant
Owner Lrealreb
- No
Ph To Show
- 2102222227
Possession
- Closing/Funding
Property Type
- Single Residential
Recent Rehab
- No
Roof
- Wood Shingle/Shake
School District
- Judson
Source Sqft
- Appsl Dist
Style
- One Story
Total Tax
- 6728.22
Utility Supplier Elec
- CPS
Utility Supplier Water
- SAWS
Water/Sewer
- City
Window Coverings
- All Remain
Year Built
- 2018
Property Location and Similar Properties