
- Ron Tate, Broker,CRB,CRS,GRI,REALTOR ®,SFR
- By Referral Realty
- Mobile: 210.861.5730
- Office: 210.479.3948
- Fax: 210.479.3949
- rontate@taterealtypro.com
Property Photos
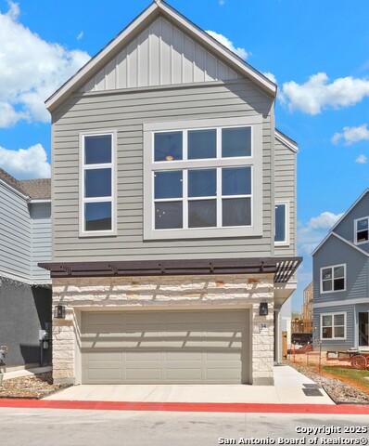

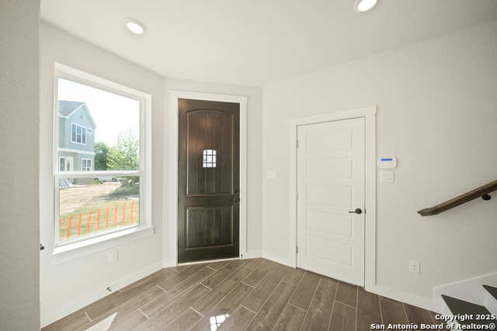
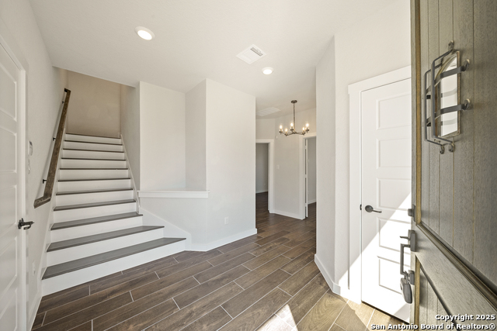
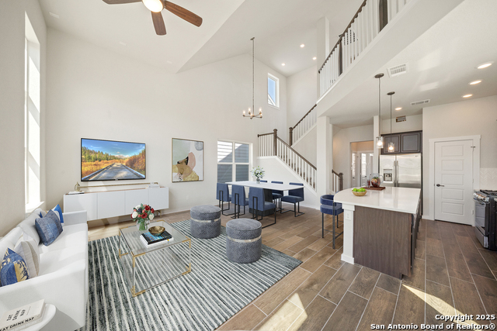
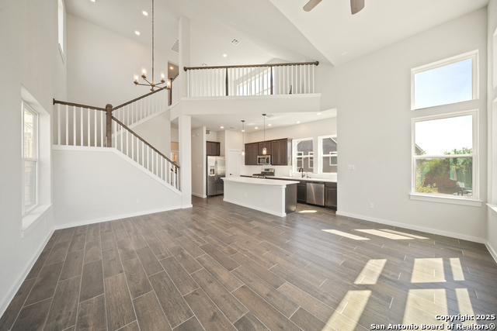
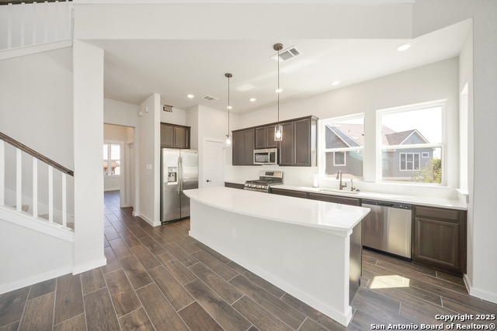
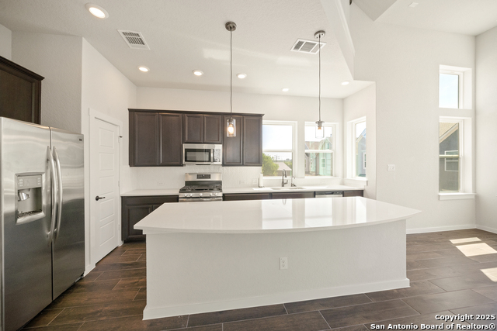
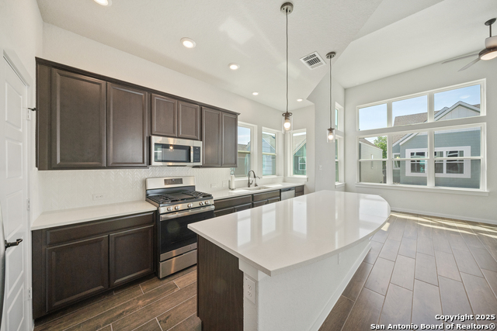
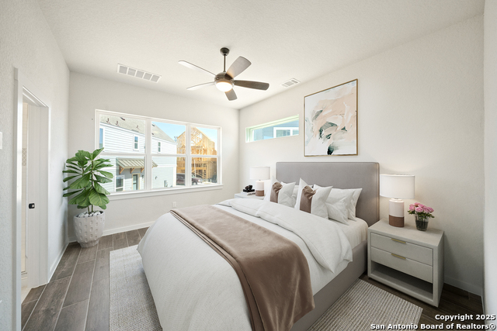
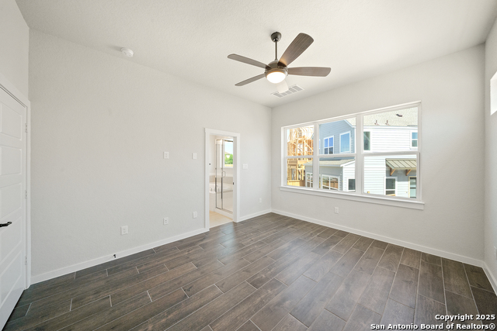
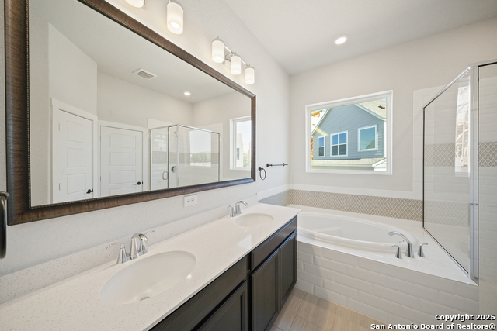
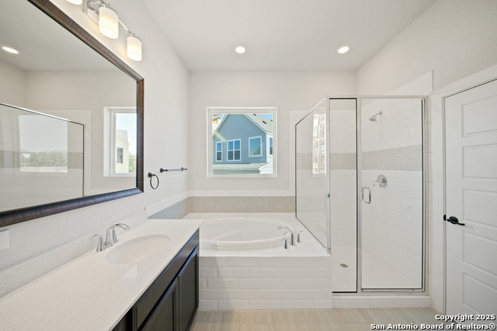
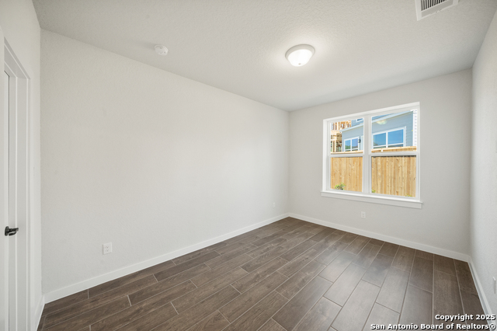
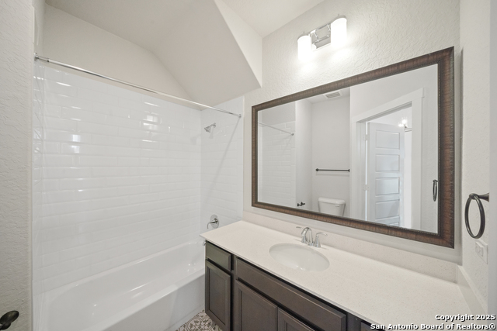
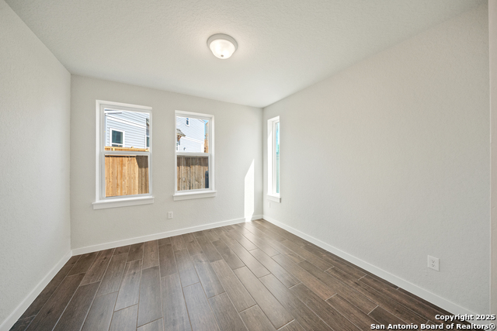
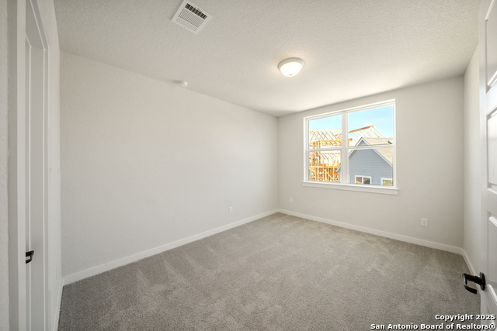
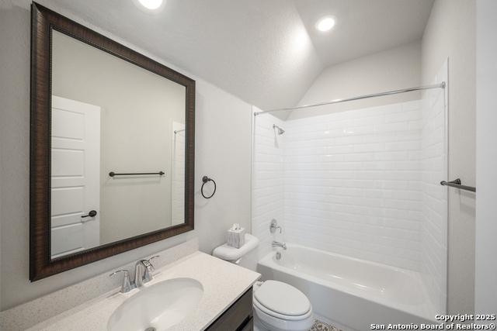
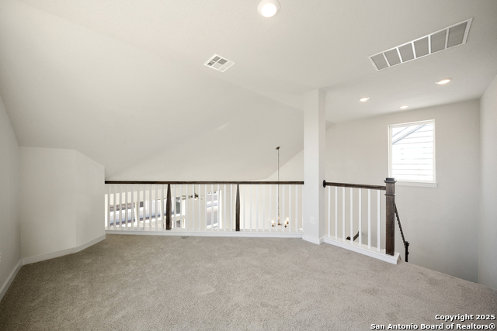
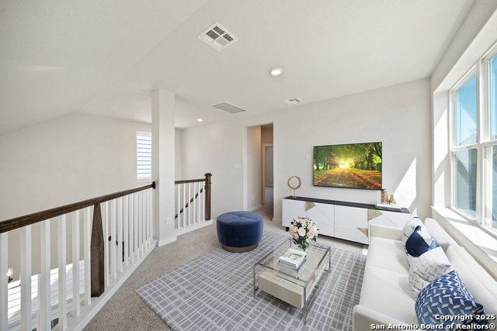
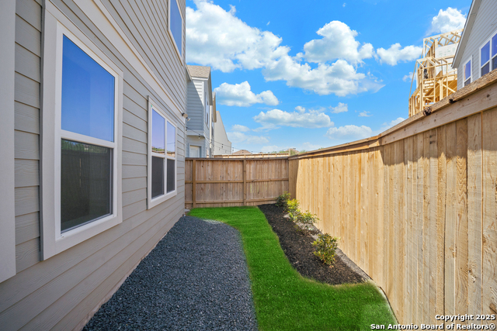
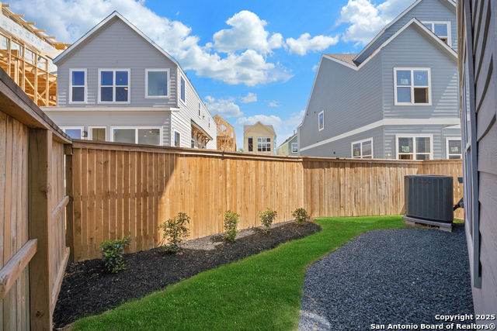
- MLS#: 1871856 ( Single Residential )
- Street Address: 5843 Whitby
- Viewed: 108
- Price: $420,000
- Price sqft: $189
- Waterfront: No
- Year Built: 2021
- Bldg sqft: 2222
- Bedrooms: 4
- Total Baths: 4
- Full Baths: 3
- 1/2 Baths: 1
- Garage / Parking Spaces: 2
- Days On Market: 51
- Additional Information
- County: BEXAR
- City: San Antonio
- Zipcode: 78240
- Subdivision: The Enclave At Whitby
- District: Northside
- Elementary School: Thornton
- Middle School: Rudder
- High School: Marshall
- Provided by: BHHS PenFed Realty
- Contact: Carolyn Hernandez
- (210) 347-3426

- DMCA Notice
-
DescriptionBeautifully maintained 3 story home, where natural light pours in through dramatic second story windows, illuminating an airy open floor plan. The heart of the home is a chef's kitchen with a generous prep island, breakfast bar, gas cooking, and space to gather in style. The spacious primary suite on the second floor features a spa like bath and walk in closet. Downstairs, two bedrooms share a bath ideal for guests or office space while the top floor offers a private bedroom with EnSite and a cozy loft retreat. Enjoy your own gated backyard oasis with effortless upkeep thanks to HOA maintained landscaping. Guest parking is just steps away, and you're minutes from the Medical Center, UTSA, USAA, and HEB.
Features
Possible Terms
- Conventional
- FHA
- VA
- TX Vet
- Cash
Air Conditioning
- One Central
Block
- N/A
Builder Name
- David Weekly
Construction
- Pre-Owned
Contract
- Exclusive Agency
Days On Market
- 46
Currently Being Leased
- Yes
Dom
- 46
Elementary School
- Thornton
Energy Efficiency
- Tankless Water Heater
- 16+ SEER AC
- Double Pane Windows
- Radiant Barrier
- Low E Windows
- Ceiling Fans
Exterior Features
- Stone/Rock
- Stucco
- Cement Fiber
Fireplace
- Not Applicable
Floor
- Carpeting
- Ceramic Tile
Foundation
- Slab
Garage Parking
- Two Car Garage
Green Features
- Drought Tolerant Plants
- Low Flow Commode
Heating
- Central
Heating Fuel
- Natural Gas
High School
- Marshall
Home Owners Association Fee
- 170
Home Owners Association Frequency
- Monthly
Home Owners Association Mandatory
- Mandatory
Home Owners Association Name
- ENCLAVE AT WHITBY
Inclusions
- Ceiling Fans
- Chandelier
- Washer Connection
- Dryer Connection
- Washer
- Dryer
- Microwave Oven
- Stove/Range
- Gas Cooking
- Refrigerator
- Disposal
- Dishwasher
- Ice Maker Connection
- Water Softener (owned)
- Pre-Wired for Security
- Gas Water Heater
- Plumb for Water Softener
- Custom Cabinets
- Carbon Monoxide Detector
Instdir
- Huebner road to Whitby Rd
- to Enclave at Whitby
- enter gate then turn right on first street
- home is located at end on the left by additional parking spaces
Interior Features
- Two Living Area
- Liv/Din Combo
- Eat-In Kitchen
- Island Kitchen
- Breakfast Bar
- Loft
- Secondary Bedroom Down
- High Ceilings
- Open Floor Plan
- Cable TV Available
- High Speed Internet
- Laundry Upper Level
- Laundry Room
- Walk in Closets
Kitchen Length
- 16
Legal Desc Lot
- 34
Legal Description
- Ncb 14653 (Enclave At Whitby Condominiums)
- Unit 34 2021-Cre
Lot Improvements
- Street Paved
- Sidewalks
Middle School
- Rudder
Miscellaneous
- Builder 10-Year Warranty
- Investor Potential
- Cluster Mail Box
Multiple HOA
- No
Neighborhood Amenities
- Controlled Access
- Other - See Remarks
Num Of Stories
- 3+
Occupancy
- Tenant
Owner Lrealreb
- Yes
Ph To Show
- 210-222-2227
Possession
- Closing/Funding
Property Type
- Single Residential
Roof
- Composition
School District
- Northside
Source Sqft
- Appsl Dist
Style
- 3 or More
- A-Frame
Total Tax
- 10648
Utility Supplier Elec
- CPS
Utility Supplier Gas
- CPS
Utility Supplier Sewer
- SAWS
Utility Supplier Water
- SAWS
Views
- 108
Water/Sewer
- Water System
- Sewer System
Window Coverings
- Some Remain
Year Built
- 2021
Property Location and Similar Properties