
- Ron Tate, Broker,CRB,CRS,GRI,REALTOR ®,SFR
- By Referral Realty
- Mobile: 210.861.5730
- Office: 210.479.3948
- Fax: 210.479.3949
- rontate@taterealtypro.com
Property Photos
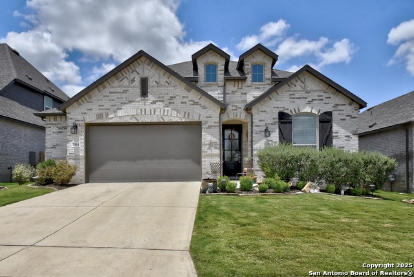

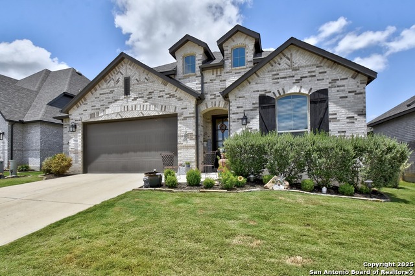
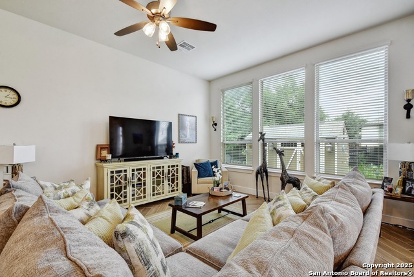
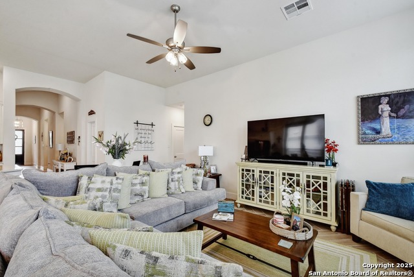
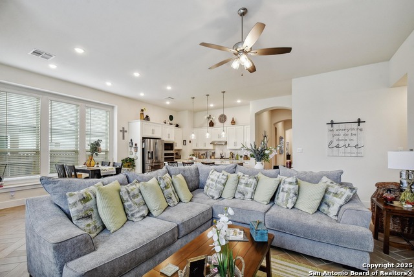
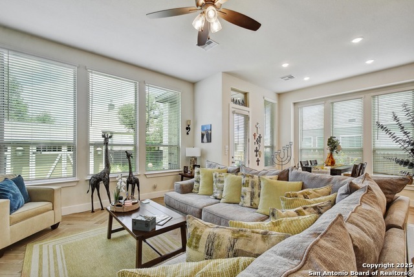
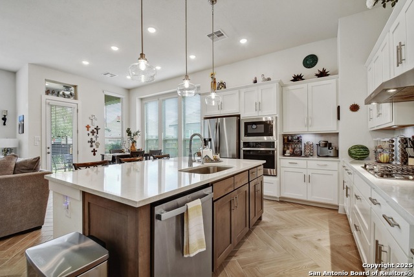
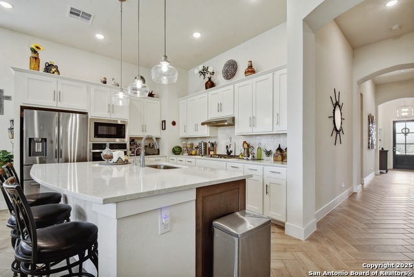
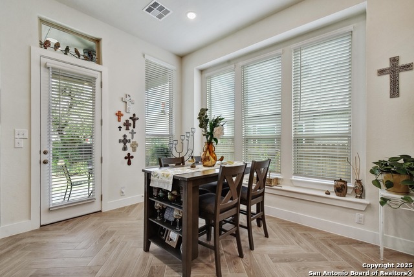
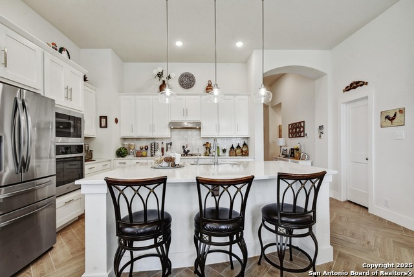
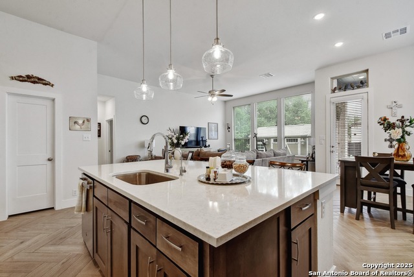
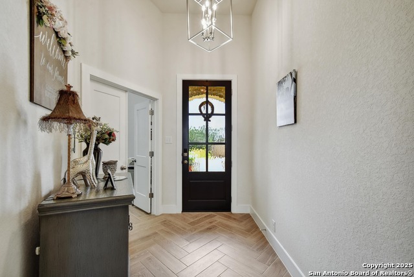
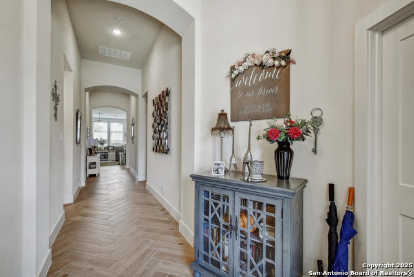
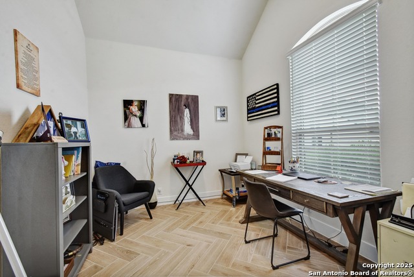
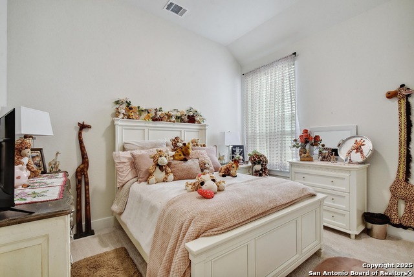
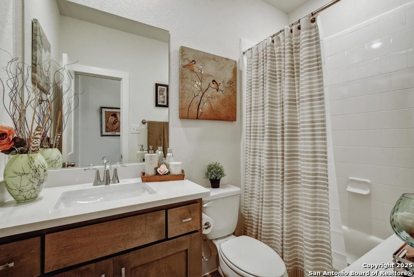
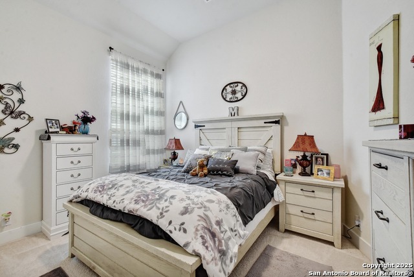
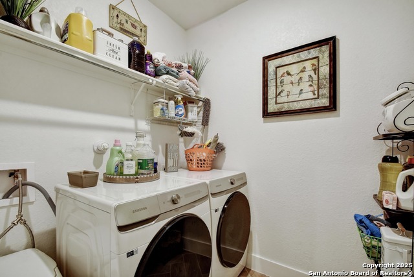
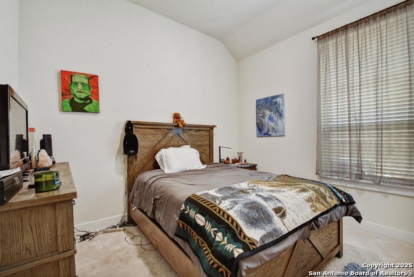
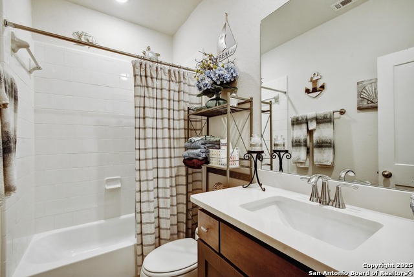
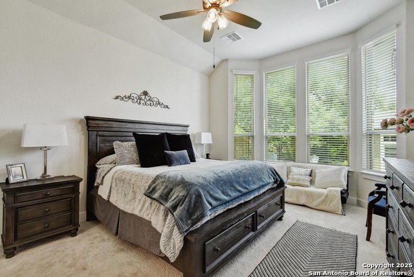
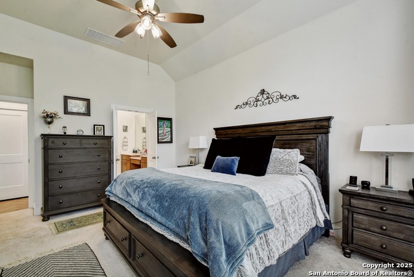
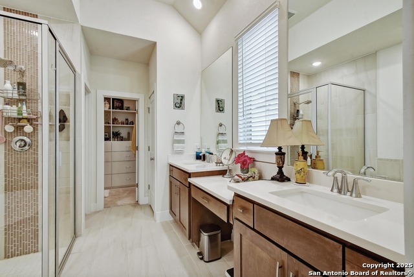
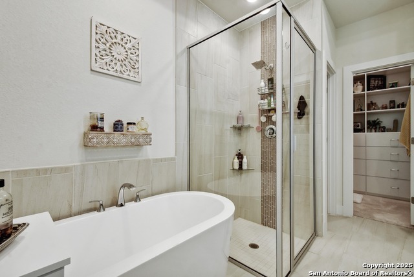
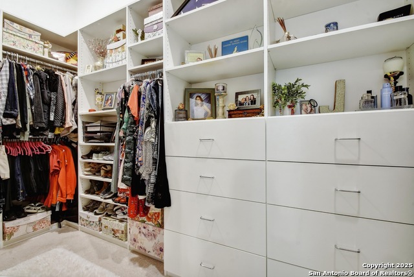
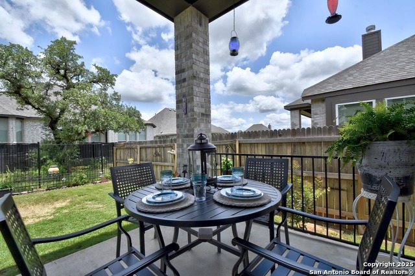
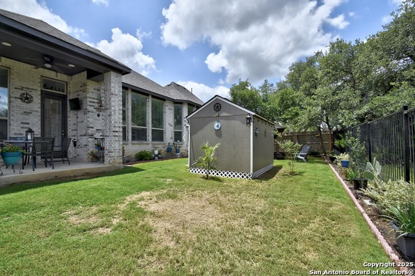
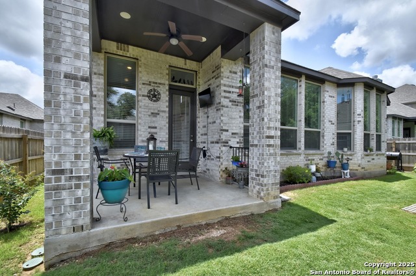
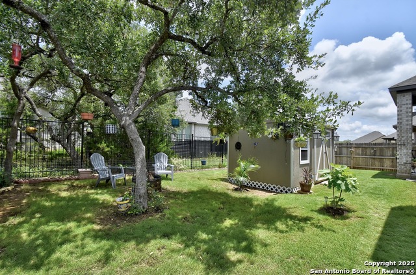
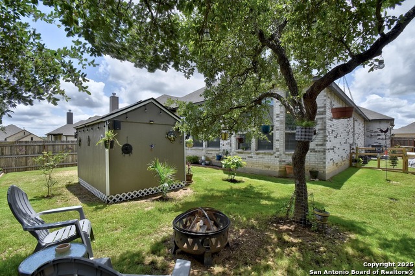
- MLS#: 1871849 ( Single Residential )
- Street Address: 2914 Sussex Park
- Viewed: 3
- Price: $527,995
- Price sqft: $230
- Waterfront: No
- Year Built: 2022
- Bldg sqft: 2299
- Bedrooms: 4
- Total Baths: 3
- Full Baths: 3
- Garage / Parking Spaces: 2
- Days On Market: 6
- Additional Information
- County: COMAL
- City: Bulverde
- Zipcode: 78163
- Subdivision: Ventana
- District: Comal
- Elementary School: Rahe Primary
- Middle School: Spring Branch
- High School: Smithson Valley
- Provided by: Texas Premier Realty
- Contact: Ricardo Rodriguez
- (210) 941-7078

- DMCA Notice
-
DescriptionWelcome to 2914 Sussex Park A masterfully crafted 4 bedroom, 3 bath Highland Home, tucked away in the welcoming Ventana Park community. This stunning one story home blends elegance, functionality, and modern living. Thoughtfully designed with an open concept layout, it is filled with natural light from floor to ceiling windows, making every room feel bright and inviting, seamlessly connecting the spacious living, dining, and stylish kitchen areas that are perfect for both quiet mornings and lively get togethers with family and friends. The kitchen boasts modern quartz countertops, stainless steel appliances, and pendant lights that enhance its contemporary appeal, while the floors feature a striking herringbone design on wood like tile, adding texture and character to the space. The primary suite offers a spa like retreat with a freestanding tub, separate shower, and an oversized walk in closet with additional storage areas, while a private study provides a quiet space to work or relax. Step outside to enjoy an extended covered patio overlooking a beautifully landscaped yard, ideal for unwinding or hosting guests. Energy efficient features, including a tankless water heater, high efficiency HVAC, double pane windows, and a radiant barrier, ensure comfort and sustainability throughout. From its inviting design to its modern upgrades, this home has everything you need to feel right at home. Residents enjoy an array of exceptional amenities, including a pool, park and playground, and peaceful jogging trails. This is a great opportunity to own your dream home. Schedule your private showing today!
Features
Possible Terms
- Conventional
- FHA
- VA
- Cash
Air Conditioning
- One Central
Block
- 23
Builder Name
- Highland Homes
Construction
- Pre-Owned
Contract
- Exclusive Right To Sell
Currently Being Leased
- No
Elementary School
- Rahe Primary
Energy Efficiency
- Tankless Water Heater
- 16+ SEER AC
- Programmable Thermostat
- 12"+ Attic Insulation
- Double Pane Windows
- Energy Star Appliances
- Ceiling Fans
Exterior Features
- Brick
- 3 Sides Masonry
- Cement Fiber
Fireplace
- Not Applicable
Floor
- Carpeting
- Ceramic Tile
Foundation
- Slab
Garage Parking
- Two Car Garage
- Attached
- Oversized
Green Certifications
- HERS Rated
- HERS 0-85
Green Features
- Drought Tolerant Plants
- Low Flow Commode
- Low Flow Fixture
- Rain/Freeze Sensors
- Mechanical Fresh Air
Heating
- Central
Heating Fuel
- Electric
- Propane Owned
High School
- Smithson Valley
Home Owners Association Fee
- 250
Home Owners Association Frequency
- Annually
Home Owners Association Mandatory
- Mandatory
Home Owners Association Name
- FIRST SERVICE RESIDENTIAL
Inclusions
- Ceiling Fans
- Washer Connection
- Dryer Connection
- Built-In Oven
- Self-Cleaning Oven
- Microwave Oven
- Stove/Range
- Gas Cooking
- Disposal
- Dishwasher
- Water Softener (owned)
- Vent Fan
- Smoke Alarm
- Security System (Owned)
- Pre-Wired for Security
- Gas Water Heater
- Garage Door Opener
- Plumb for Water Softener
- Carbon Monoxide Detector
- City Garbage service
Instdir
- From 281 Hwy turn west on Hwy 46 for for 6 miles Ventana Park on left. From 1604 take Blanco North turn right on Hwy 46 for 1-2 miles
- Ventana Park on right.
Interior Features
- One Living Area
- Liv/Din Combo
- Breakfast Bar
- Walk-In Pantry
- Study/Library
- 1st Floor Lvl/No Steps
- High Ceilings
- Open Floor Plan
- High Speed Internet
- All Bedrooms Downstairs
- Laundry Main Level
- Laundry Lower Level
- Laundry Room
- Walk in Closets
- Attic - Access only
- Attic - Pull Down Stairs
Kitchen Length
- 10
Legal Desc Lot
- 31
Legal Description
- Park Village 9
- Block 23
- Lot 31
Middle School
- Spring Branch
Miscellaneous
- Builder 10-Year Warranty
- Virtual Tour
Multiple HOA
- No
Neighborhood Amenities
- Pool
- Park/Playground
- Jogging Trails
Occupancy
- Owner
Other Structures
- Shed(s)
- Storage
Owner Lrealreb
- No
Ph To Show
- 210-222-2227
Possession
- Closing/Funding
Property Type
- Single Residential
Recent Rehab
- No
Roof
- Composition
School District
- Comal
Source Sqft
- Bldr Plans
Style
- One Story
Total Tax
- 14728
Utility Supplier Elec
- Perdenales E
Utility Supplier Gas
- Alliant Prop
Utility Supplier Grbge
- Waste Connec
Utility Supplier Sewer
- Waste Connec
Utility Supplier Water
- Canyon Lake
Virtual Tour Url
- https://my.matterport.com/show/?m=p4MTn8XDMhM&mls=1
Water/Sewer
- City
Window Coverings
- Some Remain
Year Built
- 2022
Property Location and Similar Properties