
- Ron Tate, Broker,CRB,CRS,GRI,REALTOR ®,SFR
- By Referral Realty
- Mobile: 210.861.5730
- Office: 210.479.3948
- Fax: 210.479.3949
- rontate@taterealtypro.com
Property Photos
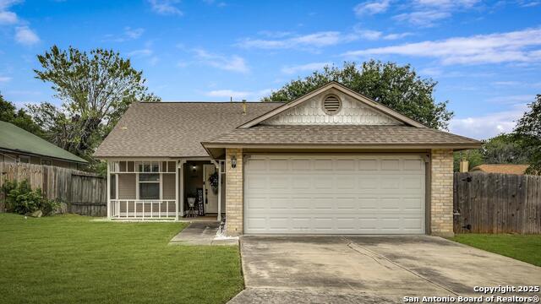

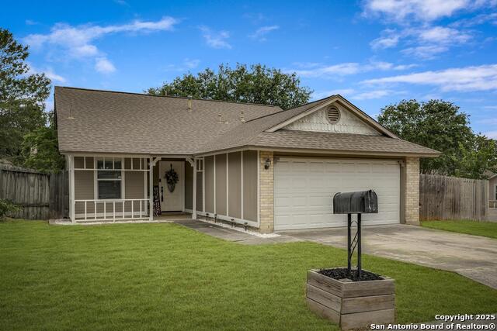
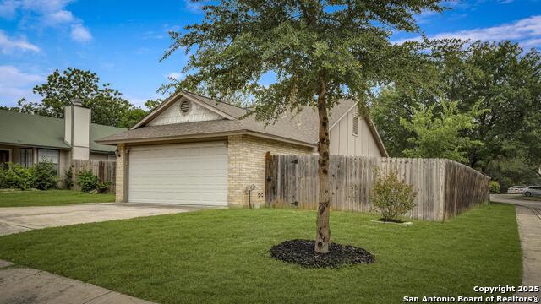
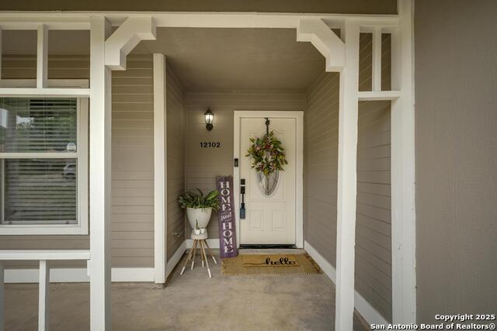
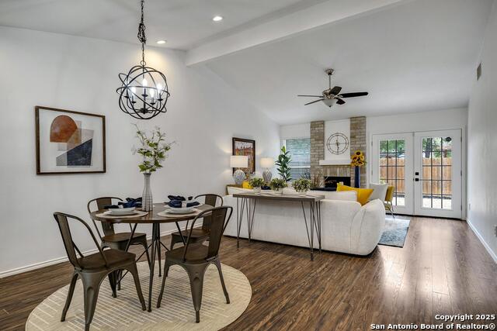
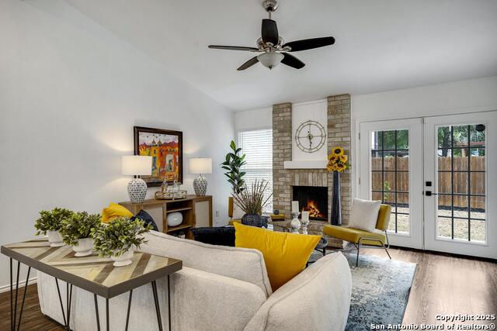
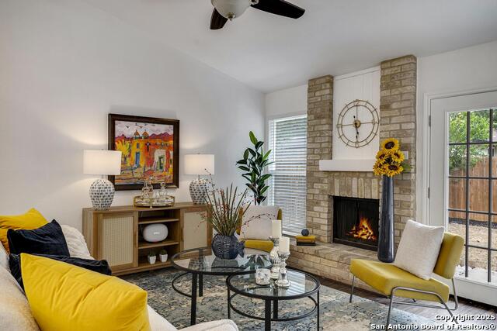
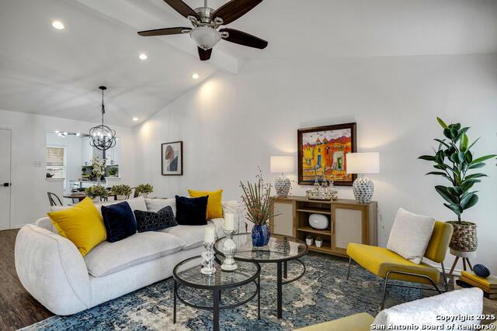
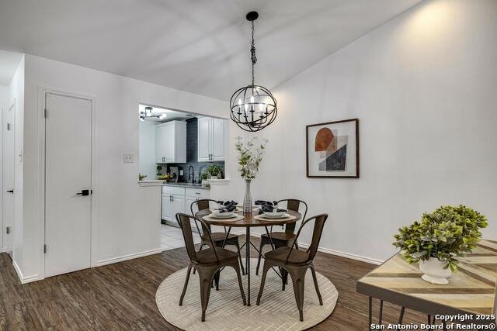
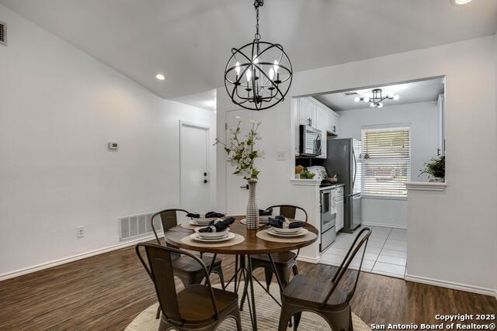
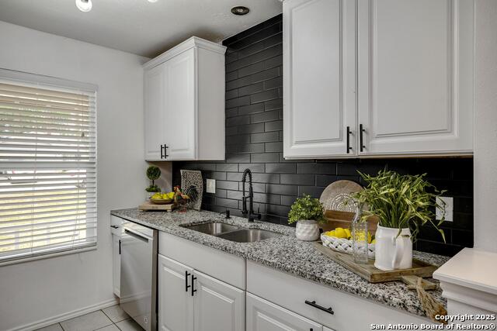
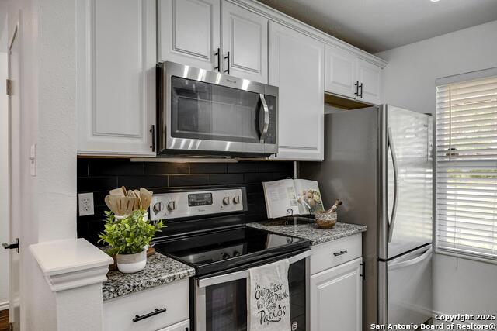
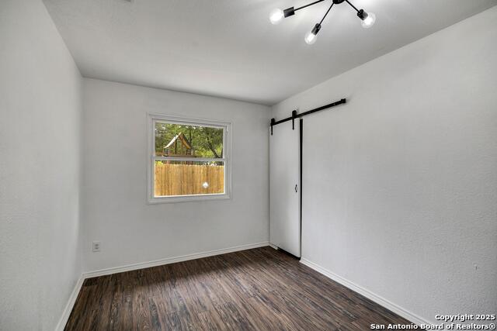
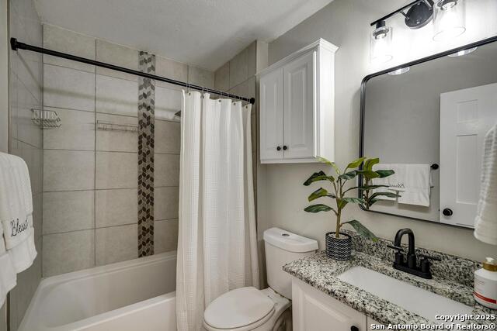
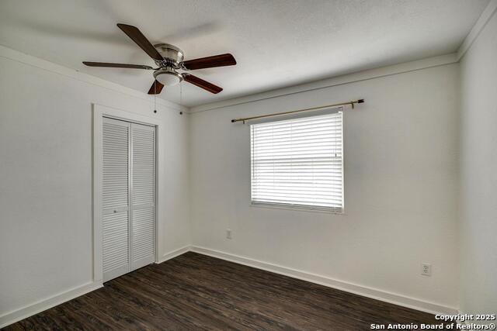
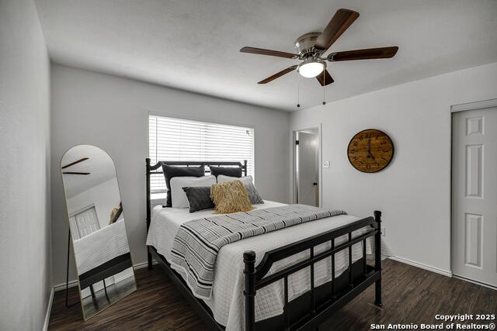
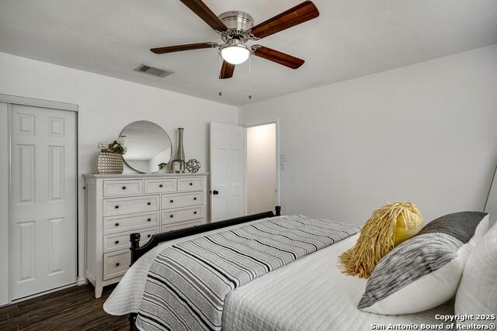
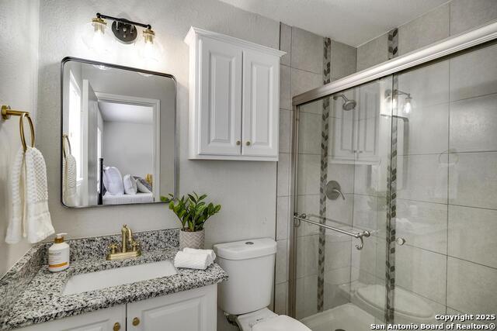
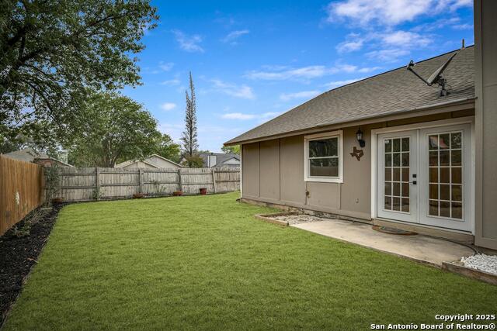
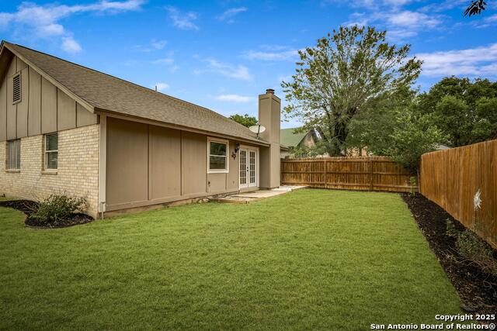
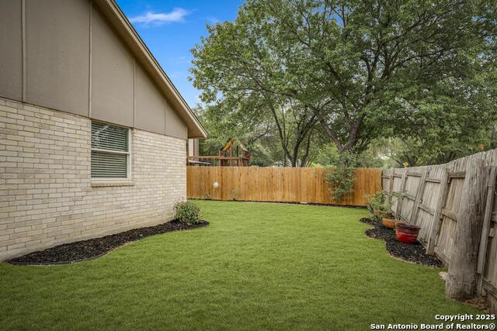
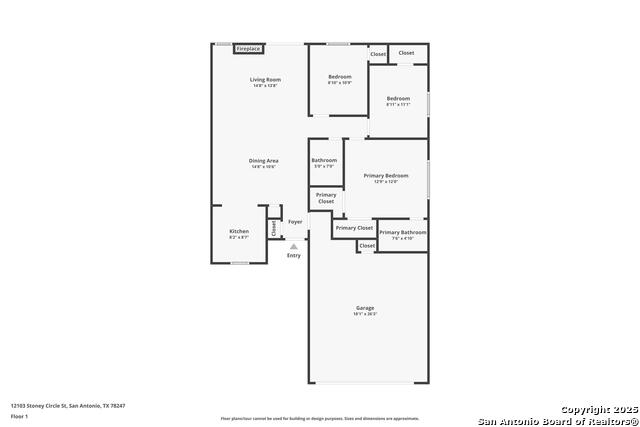
- MLS#: 1871768 ( Single Residential )
- Street Address: 12102 Stoney Circle
- Viewed: 3
- Price: $265,000
- Price sqft: $243
- Waterfront: No
- Year Built: 1982
- Bldg sqft: 1090
- Bedrooms: 3
- Total Baths: 2
- Full Baths: 2
- Garage / Parking Spaces: 2
- Days On Market: 7
- Additional Information
- County: BEXAR
- City: San Antonio
- Zipcode: 78247
- Subdivision: Stoneridge
- Elementary School: Wetmore Elementary
- Middle School: Driscoll
- High School: Macarthur
- Provided by: Keller Williams Legacy
- Contact: Sonia Flores
- (210) 867-8388

- DMCA Notice
-
DescriptionMove in ready 3 bedroom, 2 bath home situated on a corner lot in a quiet cul de sac in the established Ridgestone neighborhood. This well maintained single story home features modern upgrades, including LVP flooring (no carpet), energy efficient windows, and a roof replaced in 2017. The HVAC system has been updated, and the water heater was replaced approximately 3 years ago. The kitchen has been tastefully updated with 36" cabinets, granite countertops, a Carrera marble backsplash, and includes stainless steel appliances, a refrigerator, and a built in microwave. Both bathrooms offer clean, updated finishes. The open floor plan provides a seamless flow between living, dining, and kitchen areas, making it ideal for everyday living and entertaining.
Features
Possible Terms
- Conventional
- FHA
- VA
- Cash
Accessibility
- Flooring Modifications
- Level Drive
- First Floor Bath
- Full Bath/Bed on 1st Flr
- First Floor Bedroom
- Stall Shower
Air Conditioning
- One Central
Apprx Age
- 43
Builder Name
- Unkown
Construction
- Pre-Owned
Contract
- Exclusive Right To Sell
Currently Being Leased
- No
Elementary School
- Wetmore Elementary
Exterior Features
- Brick
- Wood
- Cement Fiber
Fireplace
- Living Room
Floor
- Laminate
Foundation
- Slab
Garage Parking
- Two Car Garage
- Attached
Heating
- Central
Heating Fuel
- Electric
High School
- Macarthur
Home Owners Association Fee
- 243.39
Home Owners Association Frequency
- Annually
Home Owners Association Mandatory
- Mandatory
Home Owners Association Name
- RIDGESTONE HOMEOWNERS ASSOCIATION
Inclusions
- Ceiling Fans
- Washer Connection
- Dryer Connection
- Microwave Oven
- Stove/Range
- Disposal
- Dishwasher
- Ice Maker Connection
- Smoke Alarm
- Gas Water Heater
- Garage Door Opener
- Carbon Monoxide Detector
- City Garbage service
Instdir
- From Wetmore
- turn onto Ridge Country
- first left onto Ridge Court
- then right onto Stoney Circle. First right
- corner lot.
Interior Features
- One Living Area
- Separate Dining Room
- Utility Area in Garage
- Secondary Bedroom Down
- 1st Floor Lvl/No Steps
- Cable TV Available
- High Speed Internet
- All Bedrooms Downstairs
Legal Desc Lot
- 21
Legal Description
- Ncb 17557 Blk 7 Lot 21
Lot Description
- Corner
- Cul-de-Sac/Dead End
Lot Improvements
- Street Paved
- Curbs
- Street Gutters
- Sidewalks
- Streetlights
- Fire Hydrant w/in 500'
Middle School
- Driscoll
Miscellaneous
- Virtual Tour
Multiple HOA
- No
Neighborhood Amenities
- Pool
- Park/Playground
Occupancy
- Vacant
Owner Lrealreb
- No
Ph To Show
- 210-222-2227
Possession
- Closing/Funding
Property Type
- Single Residential
Recent Rehab
- No
Roof
- Heavy Composition
Source Sqft
- Appsl Dist
Style
- One Story
Total Tax
- 5317
Utility Supplier Elec
- CPS
Utility Supplier Gas
- CPS
Utility Supplier Grbge
- CITY
Utility Supplier Sewer
- SAWS
Utility Supplier Water
- SAWS
Virtual Tour Url
- https://vtour.craigmac.tv/e/ZzkFF5B
Water/Sewer
- Water System
- Sewer System
Window Coverings
- All Remain
Year Built
- 1982
Property Location and Similar Properties