
- Ron Tate, Broker,CRB,CRS,GRI,REALTOR ®,SFR
- By Referral Realty
- Mobile: 210.861.5730
- Office: 210.479.3948
- Fax: 210.479.3949
- rontate@taterealtypro.com
Property Photos
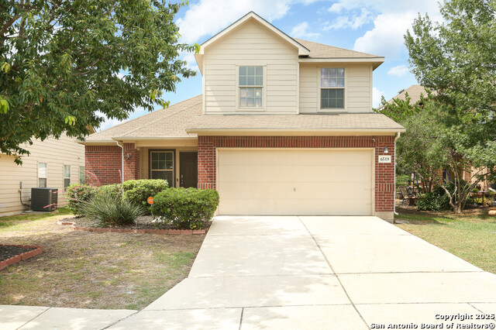

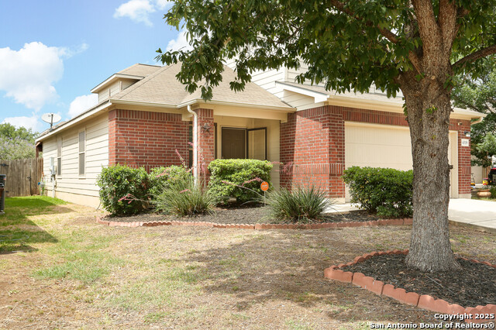
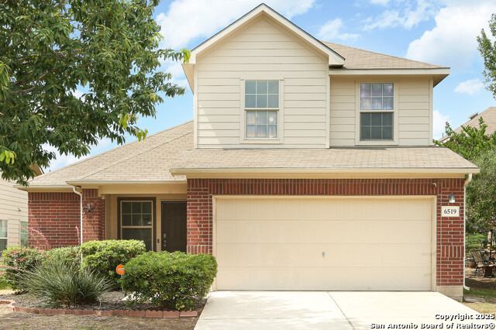
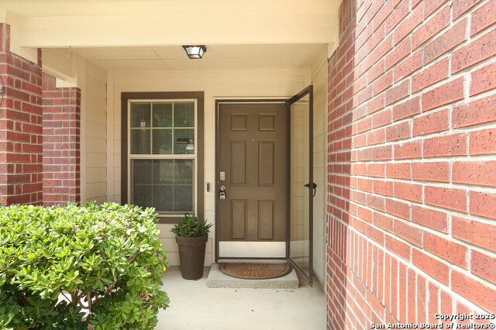
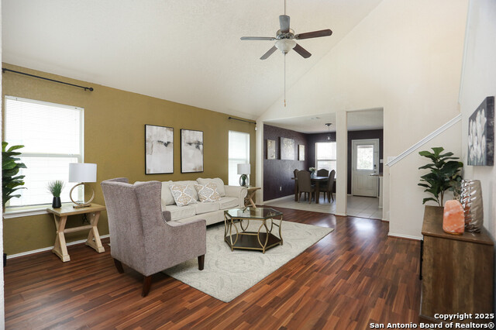
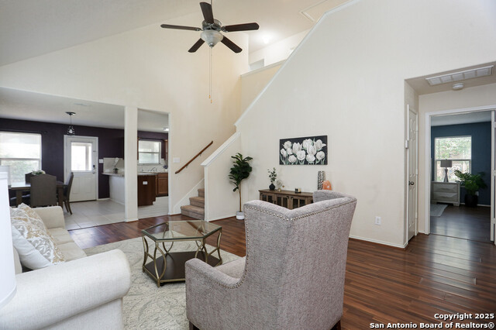
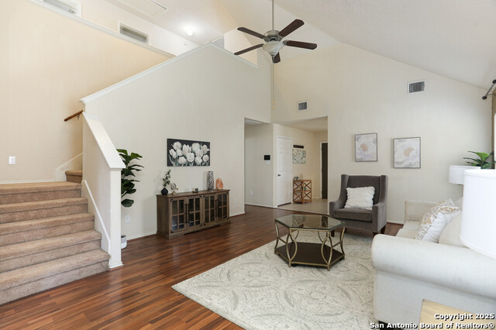
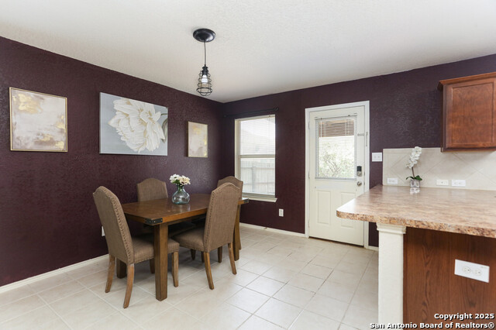
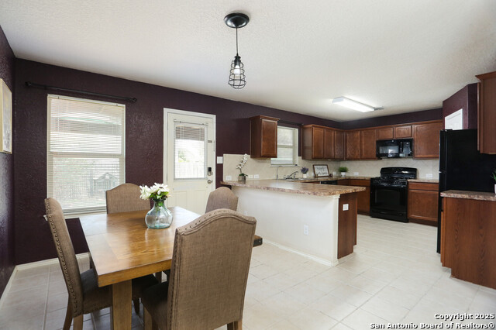
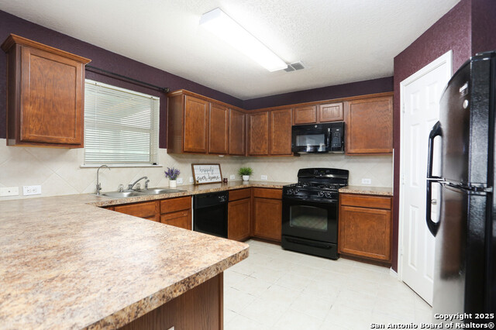
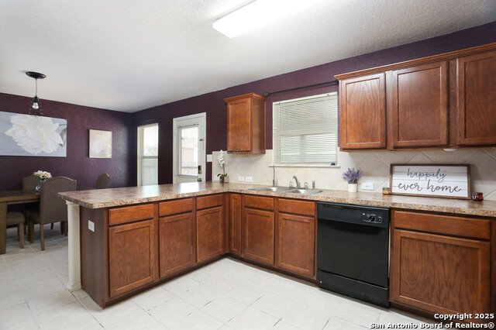
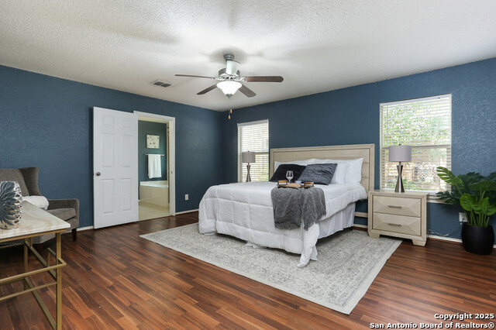
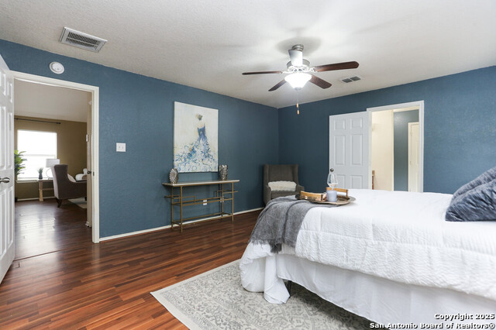
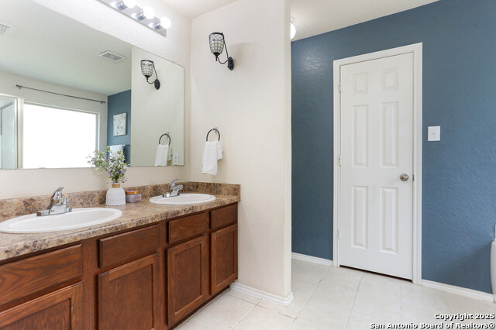
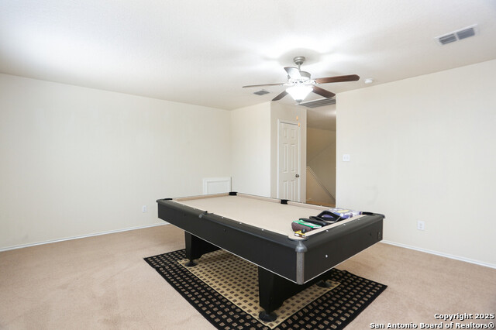
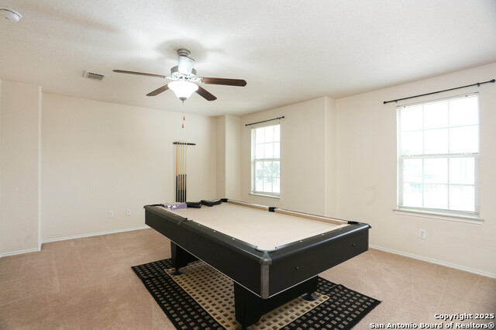
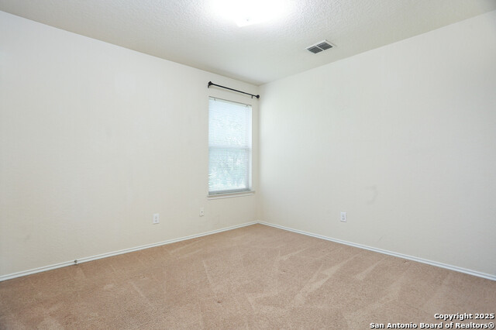
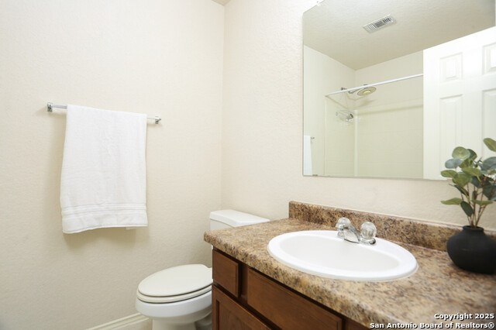
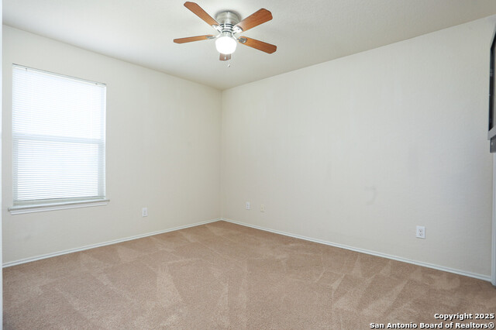
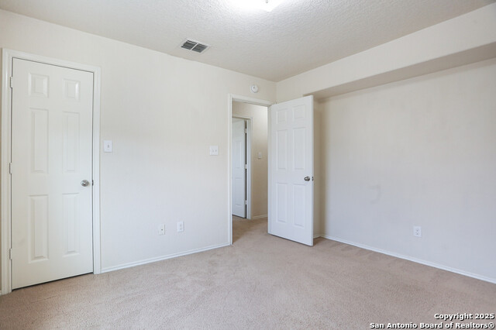
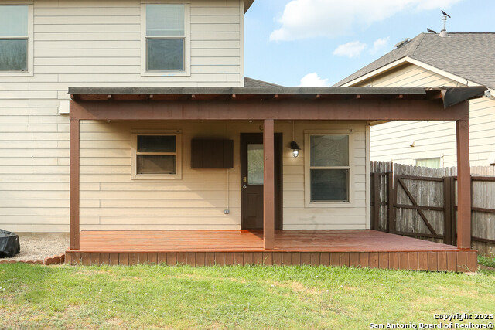
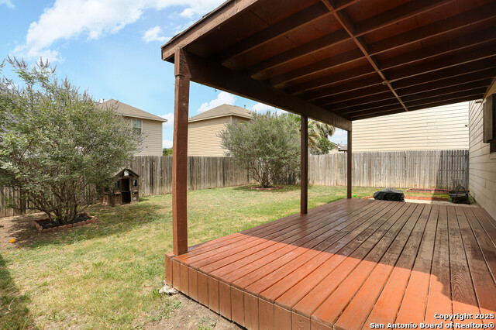
Reduced
- MLS#: 1871735 ( Single Residential )
- Street Address: 6519 Candlecane
- Viewed: 58
- Price: $260,000
- Price sqft: $112
- Waterfront: No
- Year Built: 2009
- Bldg sqft: 2327
- Bedrooms: 4
- Total Baths: 3
- Full Baths: 2
- 1/2 Baths: 1
- Garage / Parking Spaces: 2
- Days On Market: 52
- Additional Information
- County: BEXAR
- City: San Antonio
- Zipcode: 78244
- Subdivision: Candlewood Park
- District: Judson
- Elementary School: Candlewood
- Middle School: Metzger
- High School: Wagner
- Provided by: 1st Choice Realty Group
- Contact: Leslie Gutierrez
- (210) 380-4876

- DMCA Notice
-
DescriptionDiscover the perfect blend of comfort, space, and convenience in this beautiful two story home tucked away on a quiet cul de sac. With 4 spacious bedrooms, including a large first floor primary suite, this home offers a layout ideal for both everyday living and entertaining. Step inside to the family room with cathedral ceilings that create an inviting and open feel. The heart of the home is the oversized kitchen, perfect for family meals or hosting friends, with plenty of cabinet and counter space for all your cooking and storage needs. Upstairs, you'll find three generously sized bedrooms, a full bathroom, and a fantastic game room that includes a pool table. The home also comes fully equipped with a refrigerator, washer, and dryer, saving you time and money. Enjoy your mornings or evenings on the extended covered deck. Located near major highways, Ft Sam Houston, Randolph Air Force Base, and popular shopping and dining spots, this home combines everyday convenience with peaceful suburban living. If you're looking for a spacious, move in ready home in a great location this is the one!
Features
Possible Terms
- Conventional
- FHA
- VA
- Cash
Air Conditioning
- One Central
Apprx Age
- 16
Block
- 11
Builder Name
- Lennar
Construction
- Pre-Owned
Contract
- Exclusive Right To Sell
Days On Market
- 50
Dom
- 50
Elementary School
- Candlewood
Exterior Features
- Brick
- Siding
Fireplace
- Not Applicable
Floor
- Carpeting
- Ceramic Tile
Foundation
- Slab
Garage Parking
- Two Car Garage
Heating
- Central
Heating Fuel
- Natural Gas
High School
- Wagner
Home Owners Association Fee
- 70
Home Owners Association Frequency
- Quarterly
Home Owners Association Mandatory
- Mandatory
Home Owners Association Name
- SPECTRUM HOA
Inclusions
- Ceiling Fans
- Chandelier
- Washer Connection
- Dryer Connection
- Washer
- Dryer
- Self-Cleaning Oven
- Microwave Oven
- Stove/Range
- Refrigerator
- Disposal
- Dishwasher
- Ice Maker Connection
- Smoke Alarm
- Security System (Owned)
- Gas Water Heater
- Garage Door Opener
- Plumb for Water Softener
- Carbon Monoxide Detector
Instdir
- I10 Frontage Rd to North Foster Rd. Left onto Candlemeadow. Right onto Candleside Dr. Right onto Candlecane Circle. Home will be on the left.
Interior Features
- One Living Area
- Eat-In Kitchen
- Island Kitchen
- Breakfast Bar
- Cable TV Available
- High Speed Internet
- Walk in Closets
Kitchen Length
- 11
Legal Desc Lot
- 86
Legal Description
- CB 5092H (CANDLEWOOD SUBD UT-2)
- BLOCK 11 LOT 86 NEW ACCT FO
Lot Description
- Cul-de-Sac/Dead End
Middle School
- Metzger
Multiple HOA
- No
Neighborhood Amenities
- Park/Playground
Owner Lrealreb
- No
Ph To Show
- 210-222-2227
Possession
- Closing/Funding
Property Type
- Single Residential
Roof
- Composition
School District
- Judson
Source Sqft
- Appsl Dist
Style
- Two Story
Total Tax
- 5018.39
Utility Supplier Elec
- CPS
Utility Supplier Gas
- CPS
Utility Supplier Sewer
- SAWS
Utility Supplier Water
- SAWS
Views
- 58
Water/Sewer
- Water System
- Sewer System
Window Coverings
- Some Remain
Year Built
- 2009
Property Location and Similar Properties