
- Ron Tate, Broker,CRB,CRS,GRI,REALTOR ®,SFR
- By Referral Realty
- Mobile: 210.861.5730
- Office: 210.479.3948
- Fax: 210.479.3949
- rontate@taterealtypro.com
Property Photos
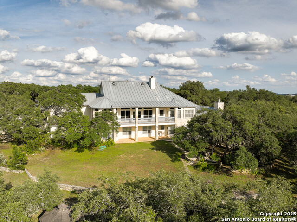

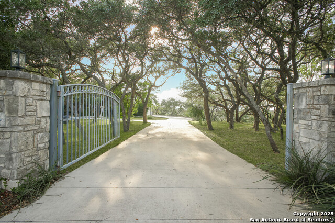
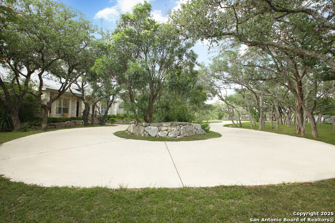
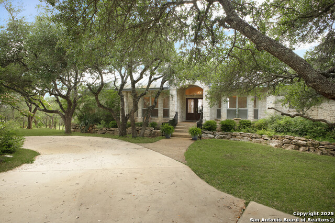
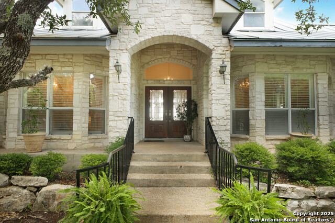
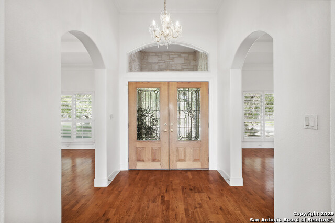
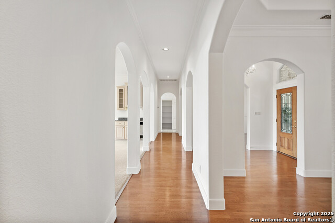
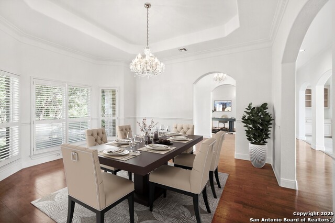
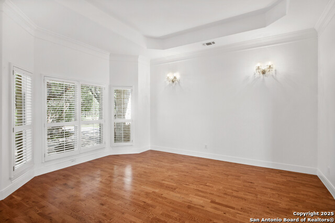
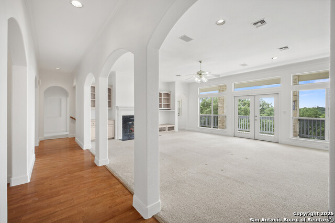
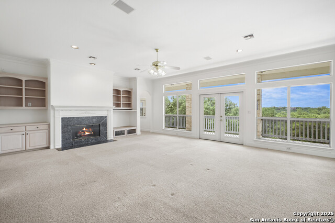
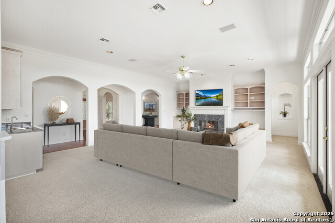
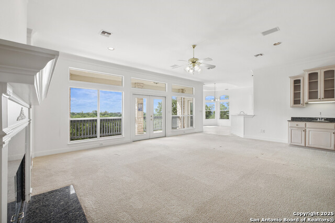
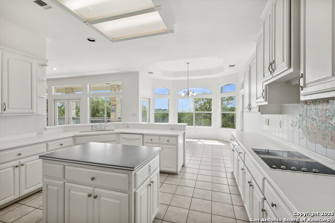
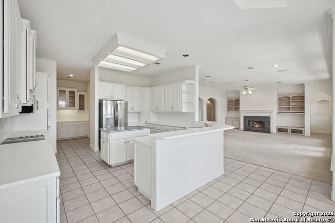
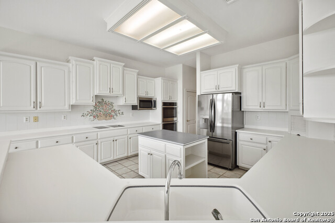
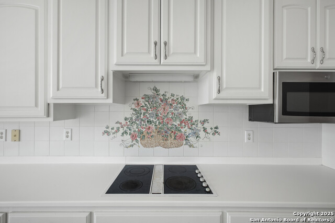
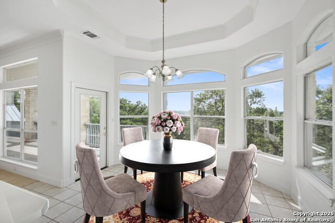
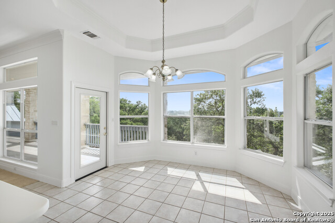
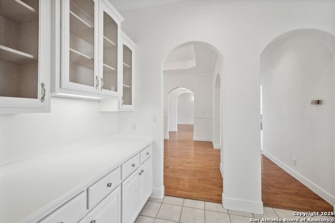
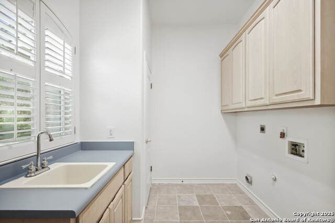
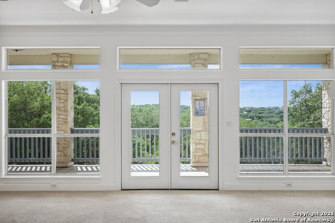
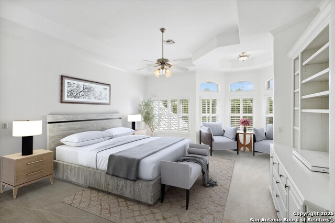
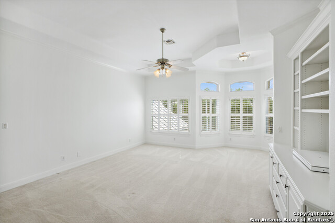
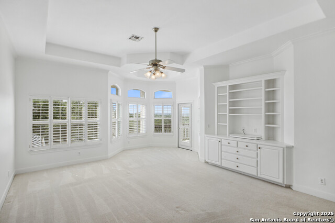
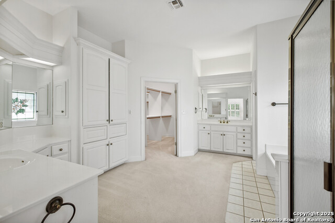
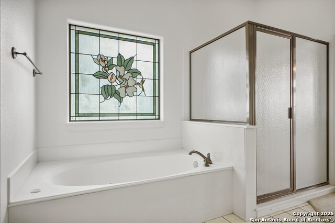
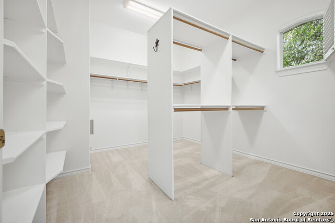
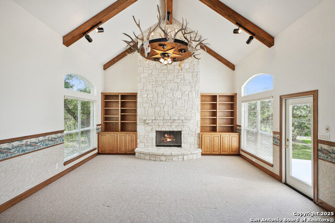
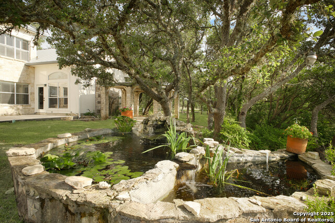
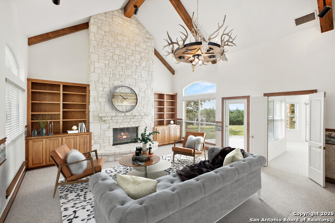
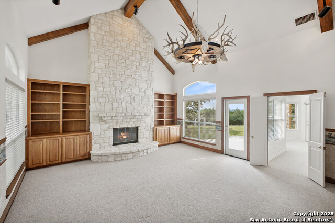
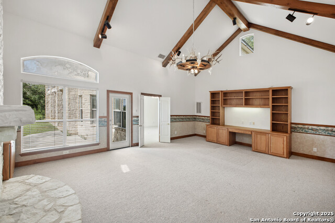
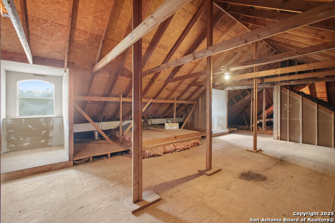
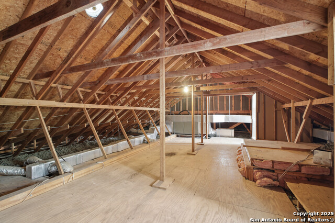
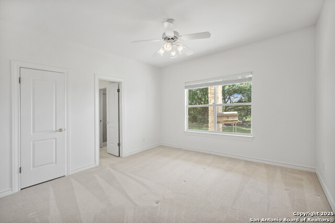
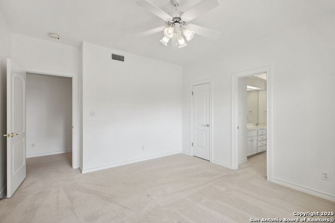
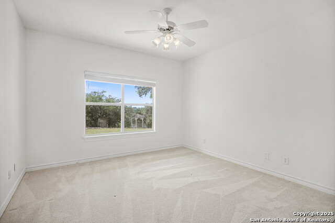
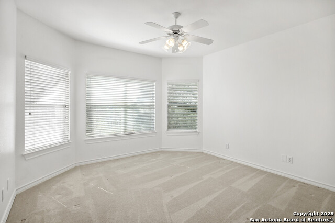
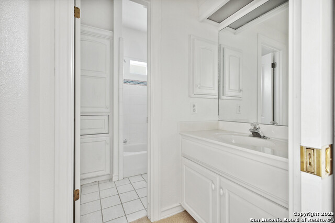
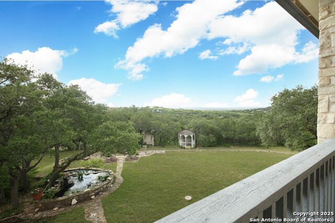
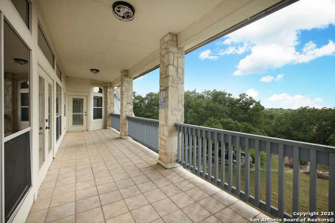
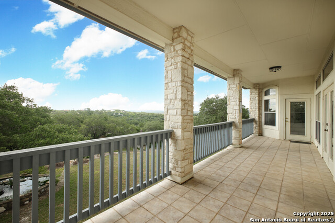
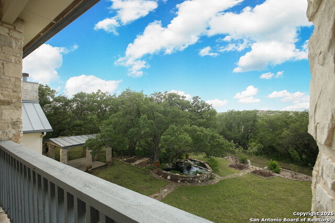
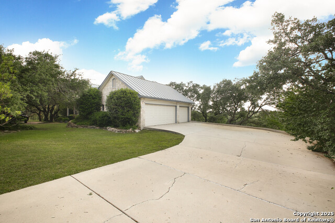
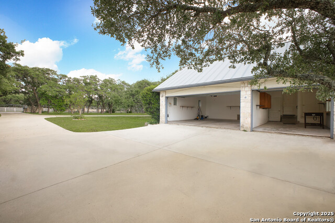
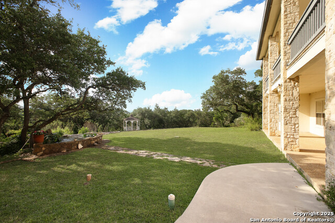
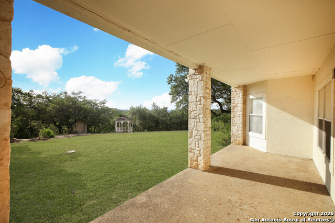
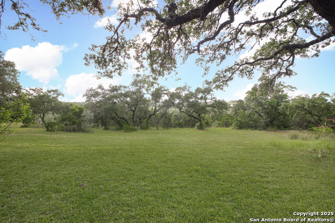
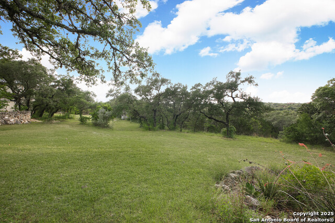
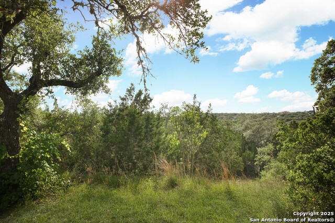
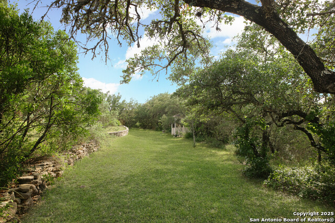
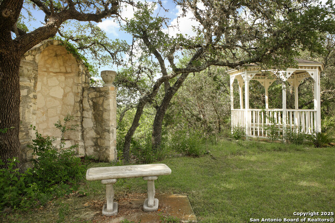
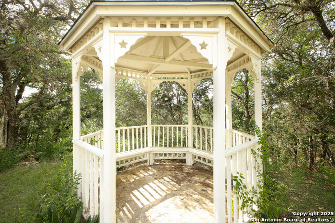
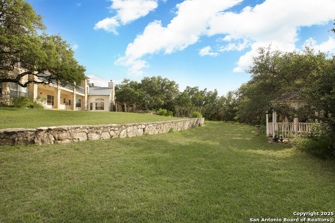
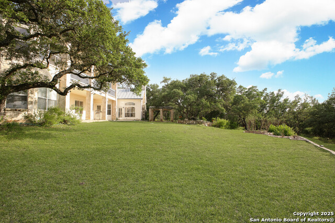
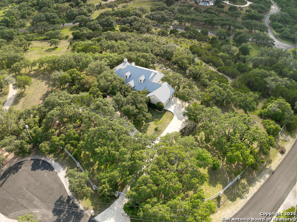
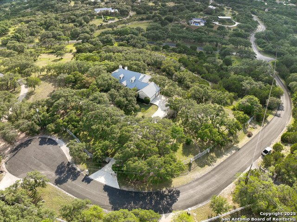
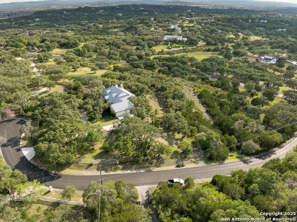
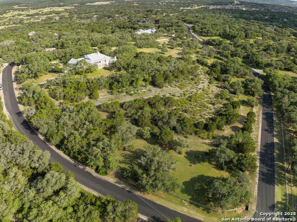
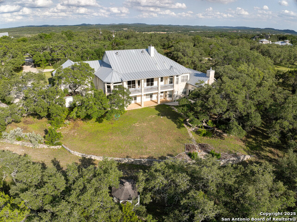
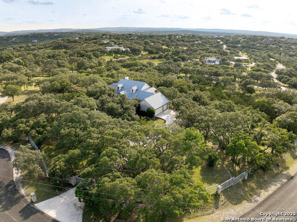
- MLS#: 1871695 ( Single Residential )
- Street Address: 7424 Secretariat Lane
- Viewed: 259
- Price: $1,349,000
- Price sqft: $271
- Waterfront: No
- Year Built: 1996
- Bldg sqft: 4986
- Bedrooms: 4
- Total Baths: 4
- Full Baths: 3
- 1/2 Baths: 1
- Garage / Parking Spaces: 3
- Days On Market: 197
- Acreage: 5.55 acres
- Additional Information
- County: KENDALL
- City: Boerne
- Zipcode: 78015
- Subdivision: Fair Oaks Ranch
- District: Boerne
- Elementary School: Fair Oaks Ranch
- Middle School: Boerne S
- High School: Champion
- Provided by: Kolb Real Estate LLC
- Contact: Amy Kolb
- (210) 860-0668

- DMCA Notice
-
DescriptionHill Country Living at Its Finest! Nestled on 5.5 breathtaking acres in Fair Oaks, this beautiful Hill Country home offers endless views, tranquil surroundings, and wide open potential. Perfectly situated on a corner lot at the top of a quiet cul de sac, the property features a private gated entrance with a circular drive and a side entry three car garage. This spacious home boasts 4 bedrooms, 3.5 baths, and multiple living areas designed for comfort and entertaining. Step out onto the upstairs balcony to enjoy incredible Hill Country sunsets, or stroll the grounds and take in the beauty of the land including a serene koi pond and tons of space to explore. Whether you're relaxing on the patio, dreaming up ways to enhance the expansive grounds, or simply taking in the stunning scenery, this property delivers the peace and privacy of country living with the convenience of nearby amenities. Located just minutes from the Fair Oaks Ranch Golf & Country Club, this home offers the perfect blend of luxury and lifestyle. Enjoy cruising the neighborhood in your golf care, teeing off at the nearby golf course, or socializing at the clubhouse, all part of the charm of this exceptional community!
Features
Possible Terms
- Conventional
- FHA
- VA
- Cash
Air Conditioning
- Three+ Central
Apprx Age
- 29
Block
- 300
Builder Name
- UNK
Construction
- Pre-Owned
Contract
- Exclusive Agency
Days On Market
- 131
Currently Being Leased
- No
Dom
- 131
Elementary School
- Fair Oaks Ranch
Exterior Features
- 4 Sides Masonry
- Stone/Rock
- Stucco
Fireplace
- Two
- Living Room
- Family Room
Floor
- Carpeting
- Ceramic Tile
- Wood
Foundation
- Slab
Garage Parking
- Three Car Garage
- Side Entry
- Oversized
Heating
- Central
Heating Fuel
- Electric
- Natural Gas
- Propane Owned
High School
- Champion
Home Owners Association Fee
- 130
Home Owners Association Frequency
- Annually
Home Owners Association Mandatory
- Mandatory
Home Owners Association Name
- FAIR OAKS RANCH HOA
Inclusions
- Ceiling Fans
- Chandelier
- Washer Connection
- Dryer Connection
- Cook Top
- Built-In Oven
- Microwave Oven
- Refrigerator
- Disposal
- Dishwasher
- Electric Water Heater
- Gas Water Heater
- Garage Door Opener
- Smooth Cooktop
- Solid Counter Tops
- Double Ovens
- Custom Cabinets
Instdir
- Ralph Fair to Pimlico to Preakness to Secretariat Lane.
Interior Features
- Three Living Area
- Separate Dining Room
- Eat-In Kitchen
- Two Eating Areas
- Island Kitchen
- Breakfast Bar
- Walk-In Pantry
- Study/Library
- Game Room
- Utility Room Inside
- High Ceilings
- Open Floor Plan
- Walk in Closets
- Attic - Access only
- Attic - Expandable
- Attic - Floored
- Attic - Permanent Stairs
Kitchen Length
- 15
Legal Desc Lot
- 95
Legal Description
- Cb 4709C Blk Lot N 1/2 Of 9
Middle School
- Boerne Middle S
Multiple HOA
- No
Neighborhood Amenities
- Pool
- Tennis
- Golf Course
- Clubhouse
- Park/Playground
- Jogging Trails
- Bike Trails
- BBQ/Grill
- Bridle Path
Occupancy
- Vacant
Owner Lrealreb
- No
Ph To Show
- 210-222-2227
Possession
- Closing/Funding
Property Type
- Single Residential
Roof
- Metal
School District
- Boerne
Source Sqft
- Appsl Dist
Style
- Two Story
- Split Level
- Traditional
- Texas Hill Country
Total Tax
- 31985
Utility Supplier Elec
- CPS
Utility Supplier Gas
- Propane
Utility Supplier Grbge
- Frontier
Utility Supplier Sewer
- Septic
Utility Supplier Water
- Fair Oaks
Views
- 259
Virtual Tour Url
- https://my.matterport.com/show/?m=nHx1mcHrE7n&ts=1&hl=0
Water/Sewer
- Water System
Window Coverings
- All Remain
Year Built
- 1996
Property Location and Similar Properties