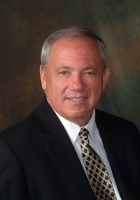
- Ron Tate, Broker,CRB,CRS,GRI,REALTOR ®,SFR
- By Referral Realty
- Mobile: 210.861.5730
- Office: 210.479.3948
- Fax: 210.479.3949
- rontate@taterealtypro.com
Property Photos
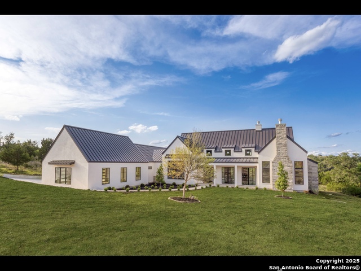

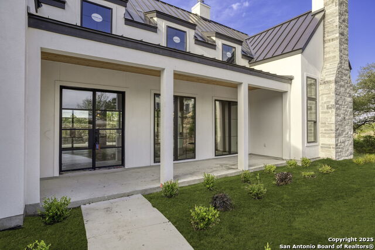
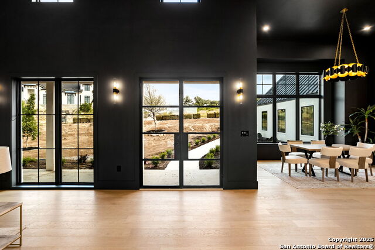
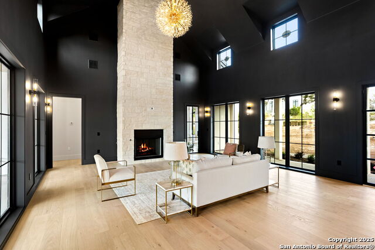
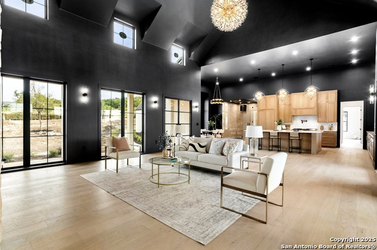
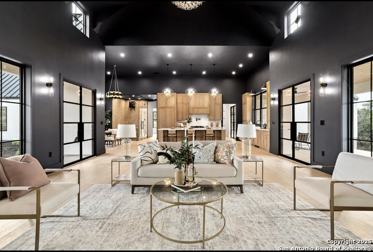
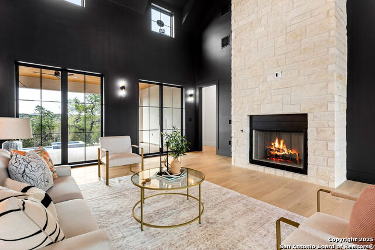
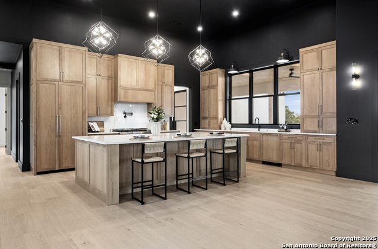
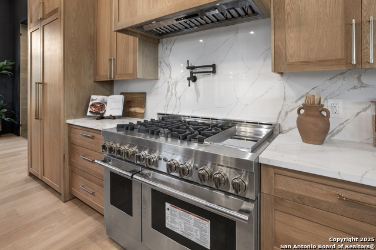
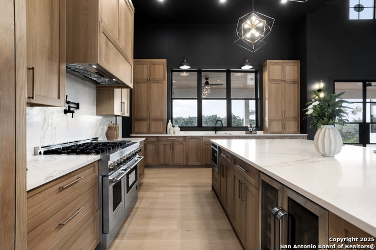
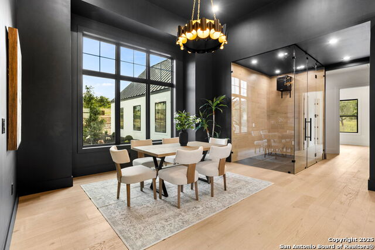
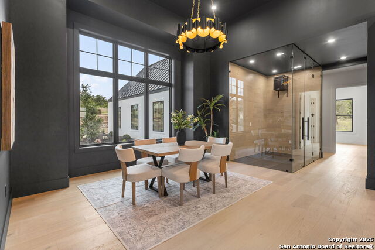
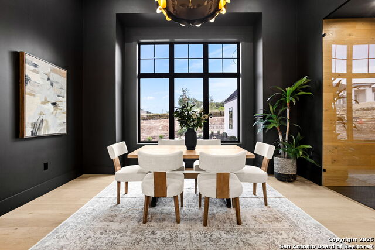
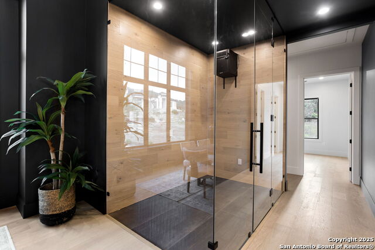
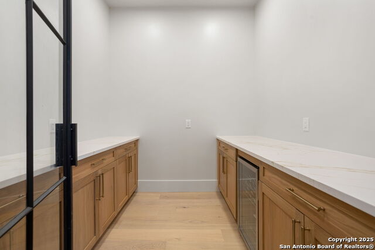
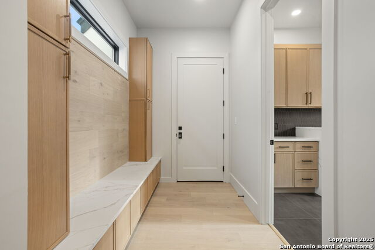
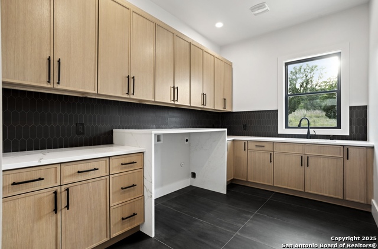
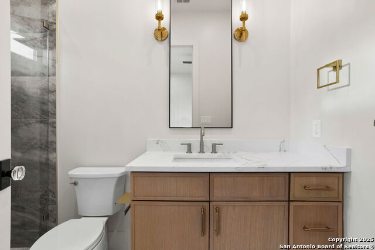
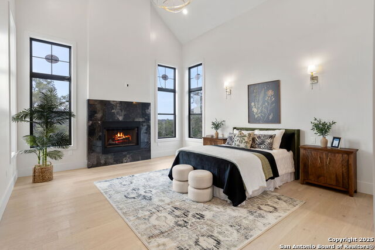
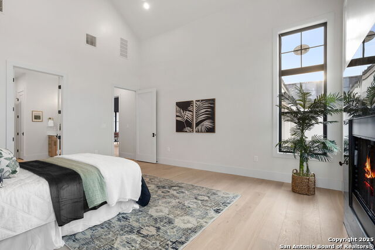
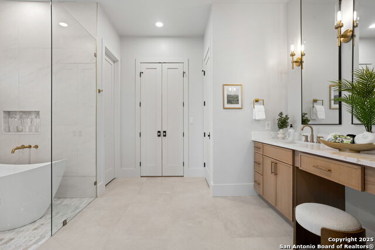
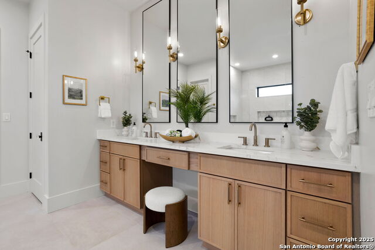
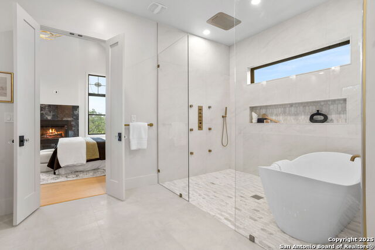
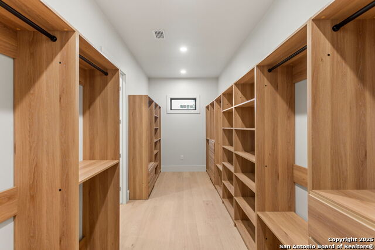
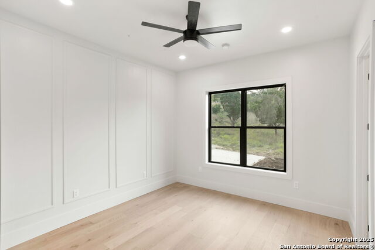
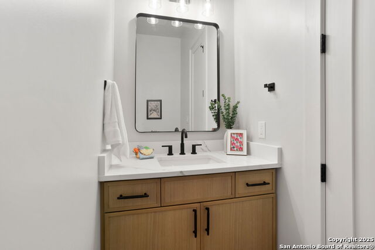
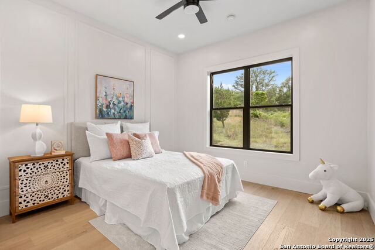
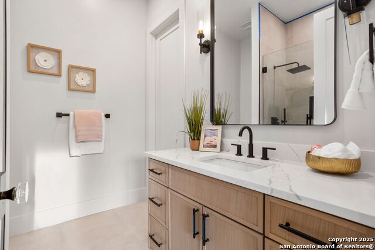
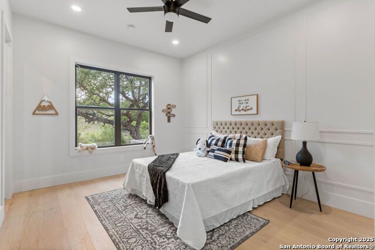
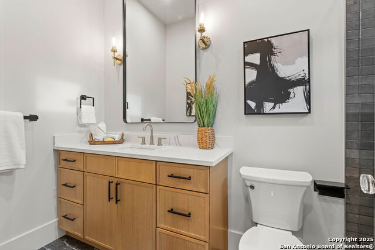
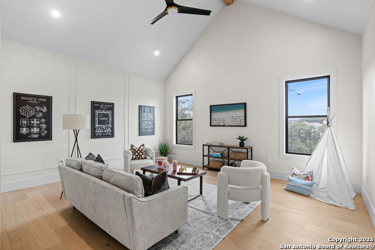
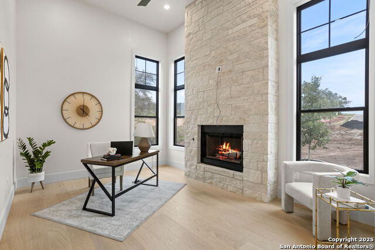
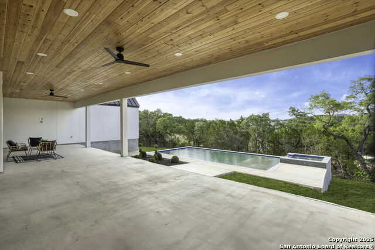
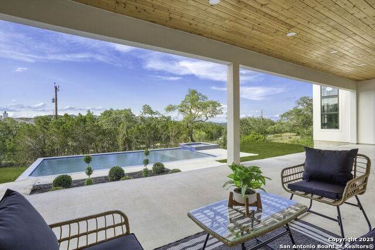
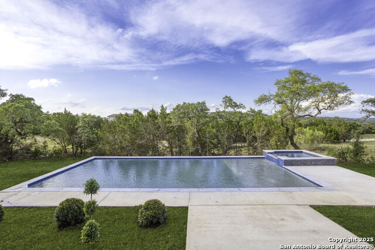
- MLS#: 1871692 ( Single Residential )
- Street Address: 10703 Kendall Canyon
- Viewed: 1
- Price: $1,499,000
- Price sqft: $382
- Waterfront: No
- Year Built: 2025
- Bldg sqft: 3926
- Bedrooms: 4
- Total Baths: 5
- Full Baths: 4
- 1/2 Baths: 1
- Garage / Parking Spaces: 3
- Days On Market: 6
- Additional Information
- County: BEXAR
- City: San Antonio
- Zipcode: 78255
- Subdivision: Canyons At Scenic Loop
- District: Northside
- Elementary School: Sara B McAndrew
- Middle School: Rawlinson
- High School: Clark
- Provided by: Alliance Realty Group
- Contact: Ben Negru
- (210) 882-0047

- DMCA Notice
-
DescriptionWelcome to an extraordinary retreat nestled within the prestigious gates of Canyons at Scenic Loop. This stunning custom residence redefines upscale living. This single story home seamlessly blends luxurious design with thoughtful functionality. From the moment you step inside, you're enveloped in impeccable craftsmanship and exquisite finishes that adorn every corner. The open concept layout centers around a gourmet kitchen, equipped with premium appliances, custom cabinetry, an expansive island, a large custom pantry and a glass enclosed temperature controlled wine cellar. The kitchen flows seamlessly into an elegant living space, featuring high ceilings adorned with wood beams, a striking fireplace, and large windows that flood the room with natural light. The primary suite offers a true private escape, complete with high ceilings, a fire place and a spa inspired bathroom featuring a soaking tub, walk in shower, and dual vanities. Three additional bedrooms provide comfortable accommodations and a media/game room. Also a stunning office with high ceilings and a fireplace. The backyard features a generous pool with an integrated hot tub, paired with a fully equipped outdoor kitchen and spacious covered patio. This extraordinary opportunity presents an unparalleled chance to own this magnificent home in a prime location, conveniently situated minutes from downtown Boerne. You'll have easy access to dozens of dining, shopping, and entertainment options, including La Cantera, I 10, and The Rim.
Features
Possible Terms
- Conventional
- FHA
- VA
- Cash
Air Conditioning
- Two Central
Block
- 23
Builder Name
- DBH
- LLC
Construction
- New
Contract
- Exclusive Right To Sell
Currently Being Leased
- No
Elementary School
- Sara B McAndrew
Energy Efficiency
- 16+ SEER AC
- Double Pane Windows
- Energy Star Appliances
- Low E Windows
- Foam Insulation
Exterior Features
- 4 Sides Masonry
- Stone/Rock
Fireplace
- Three+
Floor
- Ceramic Tile
- Wood
Foundation
- Slab
Garage Parking
- Three Car Garage
Heating
- Central
Heating Fuel
- Electric
High School
- Clark
Home Owners Association Fee
- 835
Home Owners Association Frequency
- Annually
Home Owners Association Mandatory
- Mandatory
Home Owners Association Name
- THE CANYONS PROPERTY OWNERS ASSOCIATION
Inclusions
- Ceiling Fans
- Chandelier
- Stove/Range
- Refrigerator
- Dishwasher
Instdir
- SCENIC LOOP TO AUTUMN CANYON TO KENDALL CANYON
Interior Features
- One Living Area
- Separate Dining Room
- Eat-In Kitchen
- Island Kitchen
- Breakfast Bar
- Walk-In Pantry
- Study/Library
- Game Room
- Utility Room Inside
- 1st Floor Lvl/No Steps
- High Ceilings
- Open Floor Plan
Kitchen Length
- 16
Legal Desc Lot
- 43
Legal Description
- Cb 4695A (Blackbuck Ranch Ph-2 Ut-1)
- Block 23 Lot 43 2020-N
Lot Description
- 1/2-1 Acre
Middle School
- Rawlinson
Multiple HOA
- No
Neighborhood Amenities
- Controlled Access
Number Of Fireplaces
- 3+
Occupancy
- Vacant
Owner Lrealreb
- No
Ph To Show
- 2102222227
Possession
- Closing/Funding
Property Type
- Single Residential
Roof
- Metal
School District
- Northside
Source Sqft
- Appsl Dist
Style
- One Story
Total Tax
- 8814.17
Utility Supplier Elec
- CPS
Utility Supplier Gas
- CPS
Utility Supplier Grbge
- PRIVATE
Utility Supplier Sewer
- SWPTIC
Utility Supplier Water
- SAWS
Water/Sewer
- Water System
- Septic
Window Coverings
- Some Remain
Year Built
- 2025
Property Location and Similar Properties