
- Ron Tate, Broker,CRB,CRS,GRI,REALTOR ®,SFR
- By Referral Realty
- Mobile: 210.861.5730
- Office: 210.479.3948
- Fax: 210.479.3949
- rontate@taterealtypro.com
Property Photos
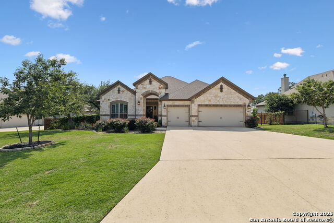

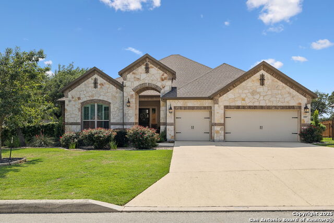
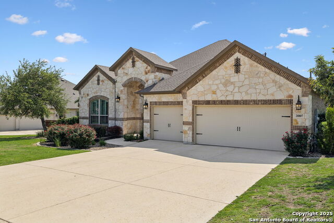
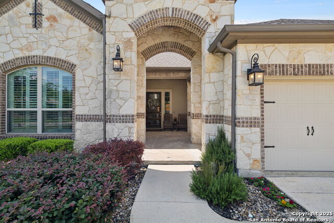
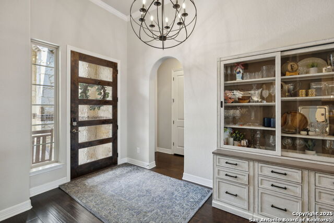
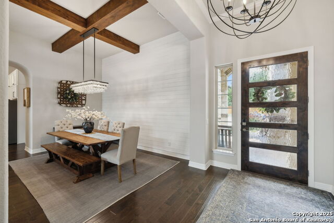
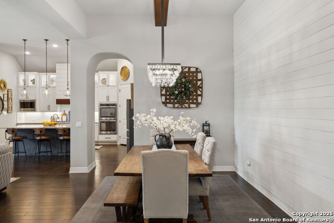
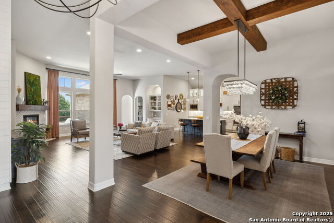
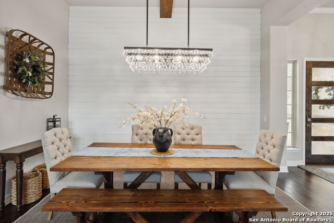
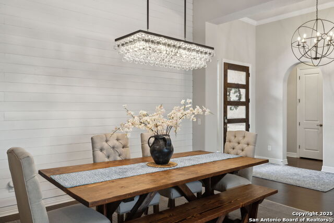
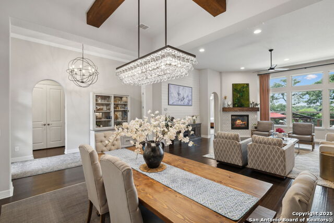
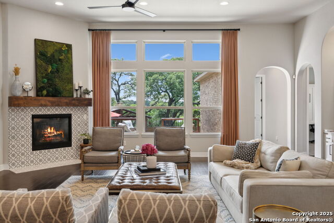
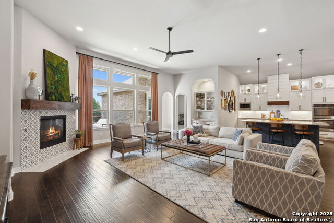
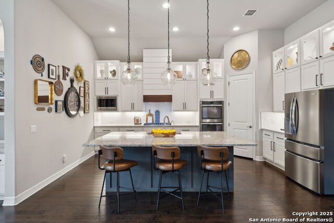
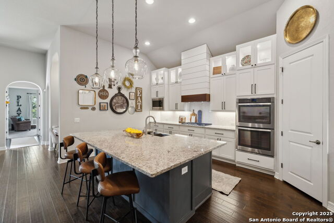
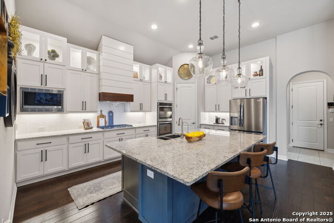
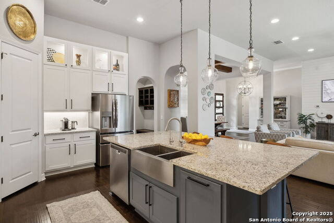
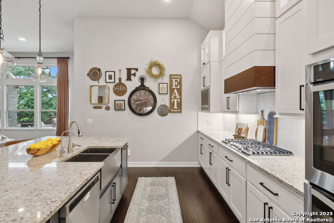
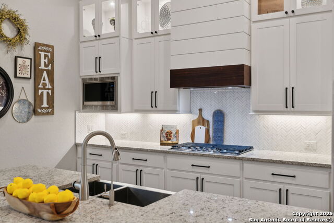
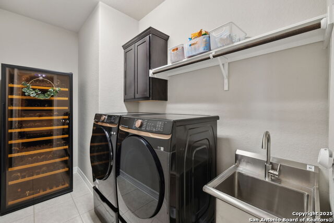
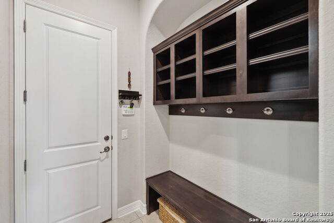
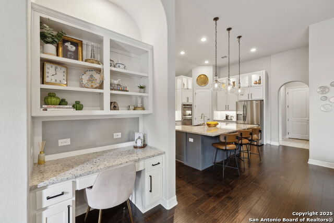
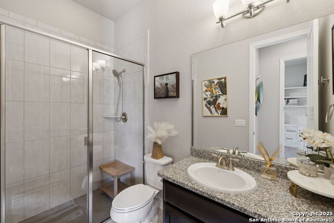
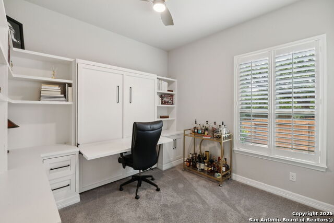
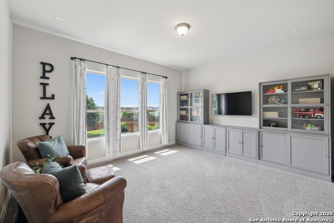
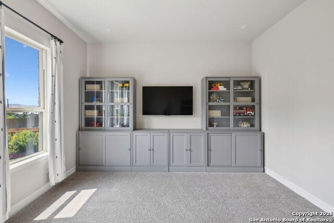
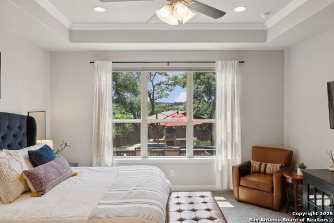
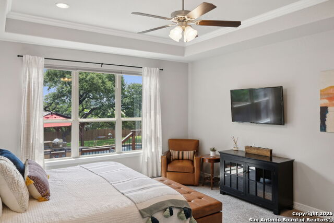
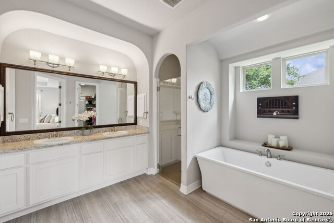
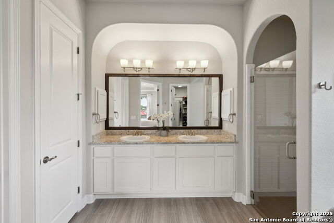
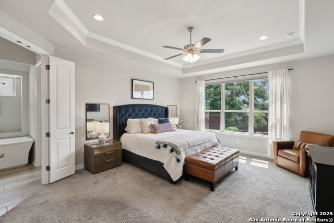
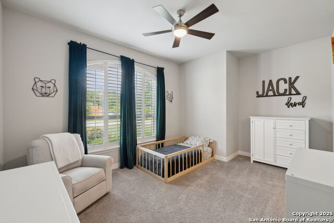
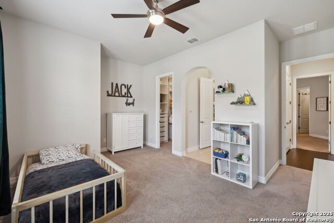
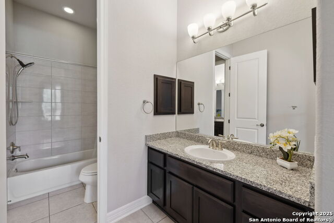
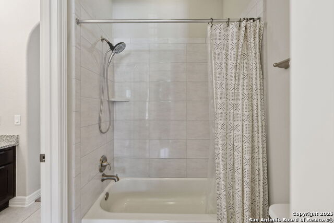
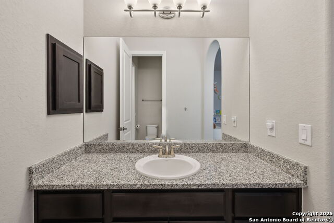
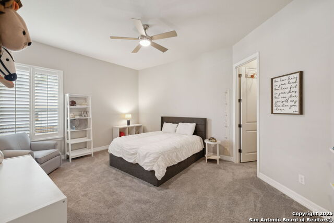
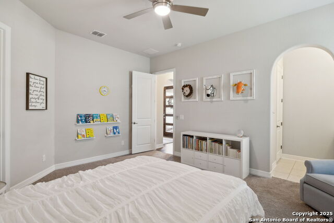
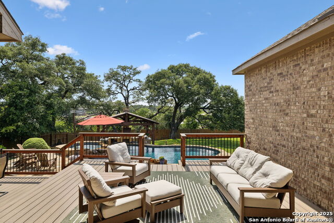
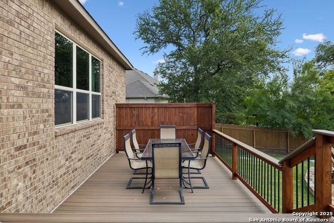
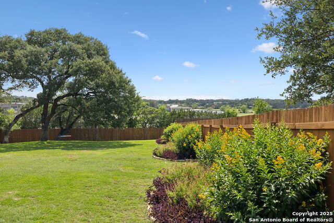
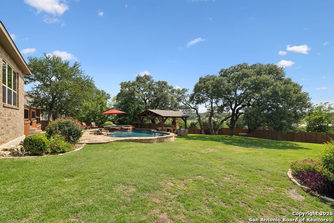
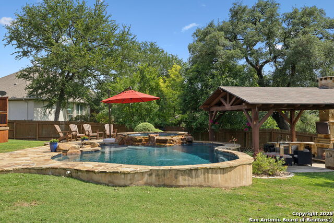
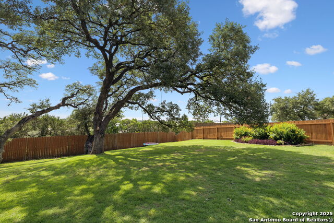
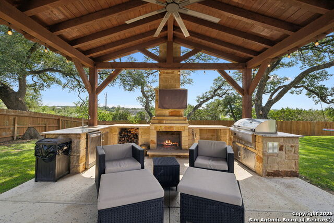
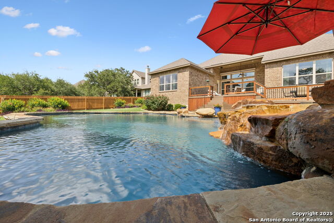
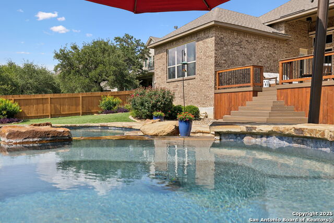
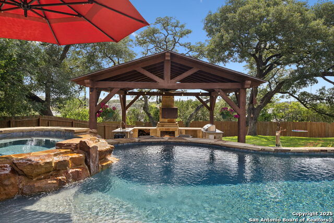
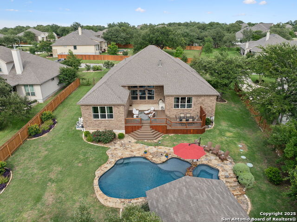
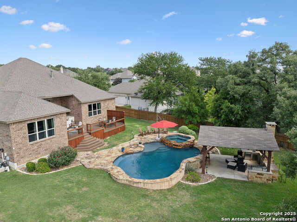
- MLS#: 1871668 ( Single Residential )
- Street Address: 28807 Balcones Crk
- Viewed: 3
- Price: $1,025,000
- Price sqft: $322
- Waterfront: No
- Year Built: 2018
- Bldg sqft: 3185
- Bedrooms: 4
- Total Baths: 3
- Full Baths: 3
- Garage / Parking Spaces: 3
- Days On Market: 7
- Additional Information
- County: KENDALL
- City: Boerne
- Zipcode: 78006
- Subdivision: Balcones Creek
- District: Boerne
- Elementary School: Viola Wilson
- Middle School: Boerne S
- High School: Champion
- Provided by: Phyllis Browning Company
- Contact: Roger Fuentes
- (210) 386-4773

- DMCA Notice
-
Description*Open House Saturday June 7th from 1pm to 3pm* Impeccable Living with Oasis Style Backyard. This Single Story 4 bed, 3 bath home with a 3 car garage is located in the sought after gated community of Balcones Creek. This open concept home features luxury finishes, smart home features, and designer upgrades throughout. The chef's kitchen includes a large island, soft close cabinetry, pendant lighting, custom backsplash, a sleek vent hood, and under/upper cabinet lighting with dimmers. The adjacent dining area showcases a decorative shiplap wall and upgraded lighting. The living room is anchored by a custom fireplace and features dimmable recessed lighting and electric shades. The primary suite offers electric window shades, a custom walk in closet with a mirrored valuables case, and a spa like bath with dual vanities, soaking tub, and oversized walk in shower. Secondary bedrooms include built in storage, shutters, and remote controlled ceiling fans. The fourth bedroom features a Murphy bed, desk, shelving, and built ins perfect for a home office or guest space. Bonus room is wired for surround sound. The resort style backyard is made for entertaining with a covered patio, extended deck with programmable LED lighting, and a fully equipped outdoor kitchen with gas grill, ice maker, granite countertops, and built in speakers. Enjoy a custom pool and spa with water features, tanning ledge, in pool bar stools, heater, LED lighting, in floor cleaning system, and autofill. A detached ramada elevates outdoor living with a pellet smoker, sink, fireplace, beverage fridge, and TV ready setup ideal for year round enjoyment. Additional highlights: Whole home surge protector Smart exterior lighting (remote/scheduled) Extra wide side gate with keypad access Professionally landscaped with drip irrigation Located just minutes from Fairs Oaks Country Club, Downtown Boerne, The Rim, and La Cantera, this home blends luxury, functionality, and unbeatable outdoor living. Schedule your private showing today!
Features
Possible Terms
- Conventional
- FHA
- VA
- Cash
Air Conditioning
- One Central
Builder Name
- SITTERLE HOMES LTD
Construction
- Pre-Owned
Contract
- Exclusive Right To Sell
Currently Being Leased
- No
Elementary School
- Viola Wilson
Energy Efficiency
- 13-15 SEER AX
- Programmable Thermostat
- Double Pane Windows
- Radiant Barrier
- Ceiling Fans
Exterior Features
- Brick
- 4 Sides Masonry
- Stone/Rock
Fireplace
- Living Room
- Other
Floor
- Carpeting
- Ceramic Tile
- Wood
Foundation
- Slab
Garage Parking
- Three Car Garage
- Attached
Green Certifications
- Energy Star Certified
Green Features
- Rain/Freeze Sensors
Heating
- Central
Heating Fuel
- Electric
High School
- Champion
Home Owners Association Fee
- 225
Home Owners Association Frequency
- Quarterly
Home Owners Association Mandatory
- Mandatory
Home Owners Association Name
- BALCONES CREEK
Inclusions
- Ceiling Fans
- Chandelier
- Washer Connection
- Dryer Connection
- Cook Top
- Built-In Oven
- Microwave Oven
- Gas Cooking
- Disposal
- Dishwasher
- Ice Maker Connection
- Security System (Owned)
- Electric Water Heater
- Garage Door Opener
- Solid Counter Tops
- Double Ovens
- Private Garbage Service
Instdir
- Going toward I-10 W take exit 545
- left at Balcones Creek
- left at second roundabout
- follow the street home is on the right side
Interior Features
- One Living Area
- Separate Dining Room
- Two Eating Areas
- Island Kitchen
- Breakfast Bar
- Walk-In Pantry
- Study/Library
- Utility Room Inside
- 1st Floor Lvl/No Steps
- High Ceilings
- Open Floor Plan
- All Bedrooms Downstairs
- Laundry Main Level
- Laundry Room
- Walk in Closets
Kitchen Length
- 19
Legal Desc Lot
- 21
Legal Description
- CB 4707H (BALCONES CREEK UT-2A)
- BLOCK 1 LOT 21
Lot Description
- County VIew
- 1/2-1 Acre
Lot Improvements
- Street Paved
- Curbs
- Streetlights
- Interstate Hwy - 1 Mile or less
Middle School
- Boerne Middle S
Miscellaneous
- Company Relocation
- No City Tax
- Cluster Mail Box
- School Bus
Multiple HOA
- No
Neighborhood Amenities
- Controlled Access
- Pool
- Clubhouse
- Park/Playground
Occupancy
- Owner
Other Structures
- Other
Owner Lrealreb
- No
Ph To Show
- 210-222-2227
Possession
- Closing/Funding
Property Type
- Single Residential
Recent Rehab
- No
Roof
- Composition
School District
- Boerne
Source Sqft
- Appsl Dist
Style
- One Story
- Contemporary
Total Tax
- 17359
Utility Supplier Elec
- CPS
Utility Supplier Gas
- CPS
Utility Supplier Grbge
- Republic
Utility Supplier Sewer
- Septic
Utility Supplier Water
- SAWS
Water/Sewer
- Water System
- Septic
Window Coverings
- Some Remain
Year Built
- 2018
Property Location and Similar Properties