
- Ron Tate, Broker,CRB,CRS,GRI,REALTOR ®,SFR
- By Referral Realty
- Mobile: 210.861.5730
- Office: 210.479.3948
- Fax: 210.479.3949
- rontate@taterealtypro.com
Property Photos
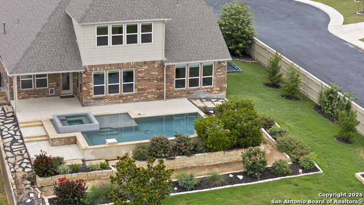

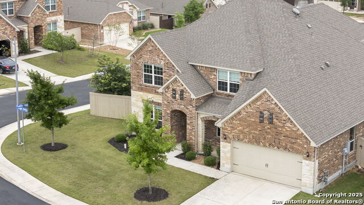
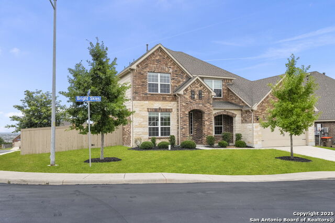
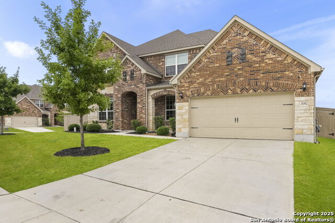
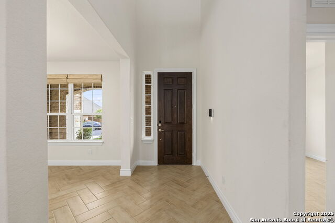
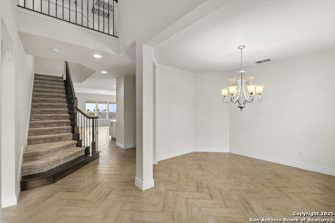
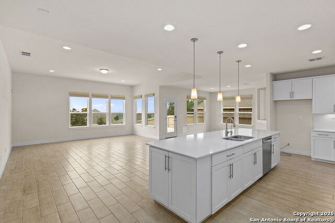
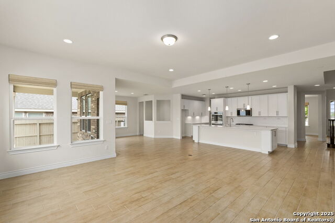
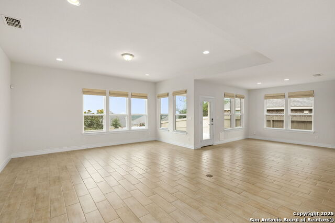
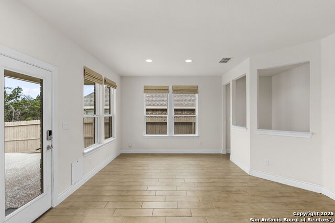
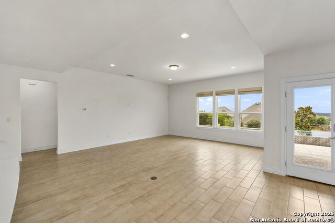
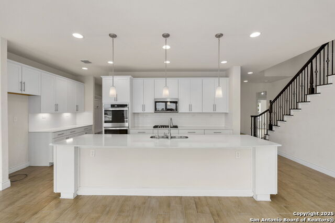
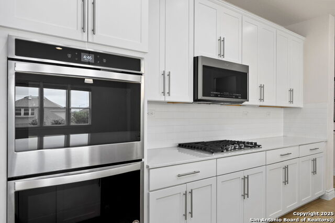
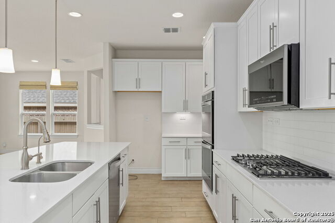
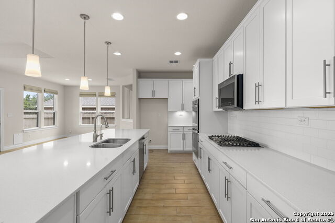
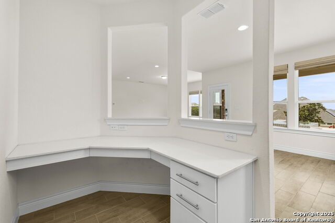
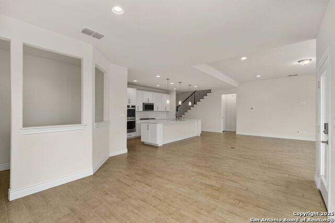
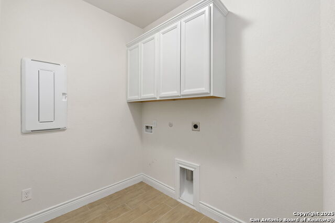
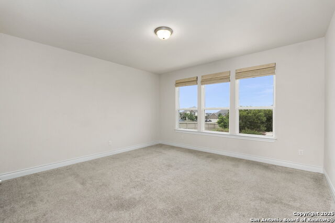
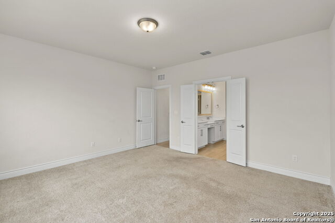
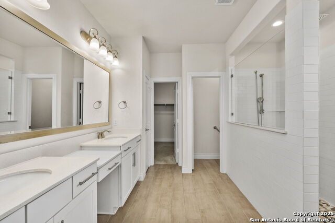
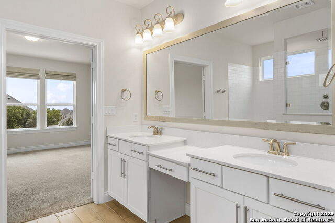
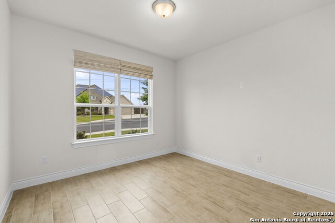
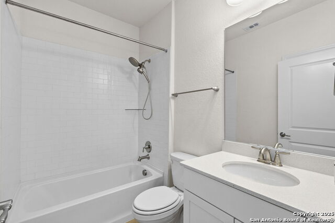
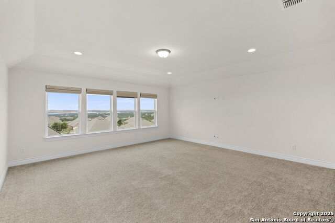
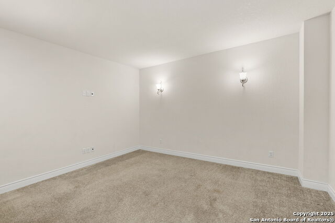
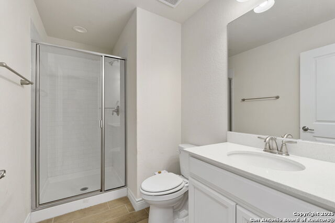
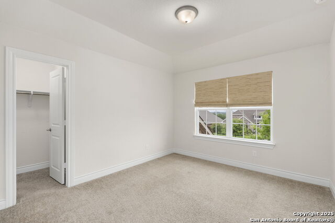
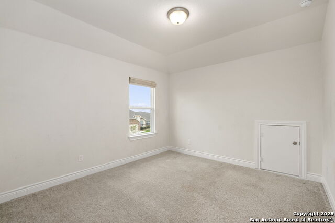
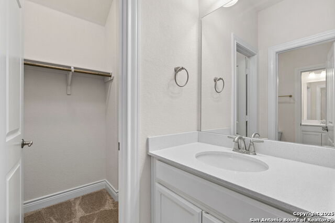
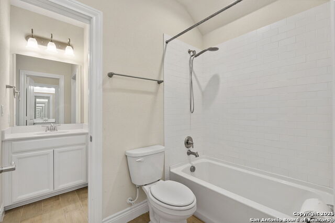
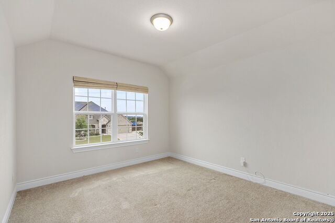
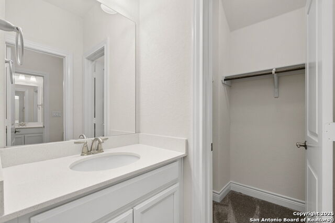
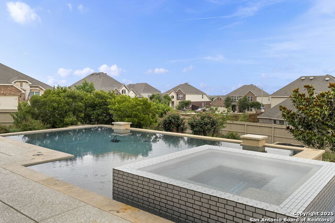
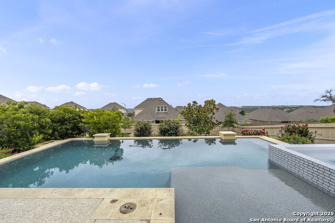
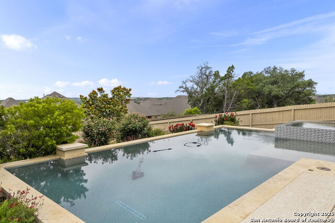
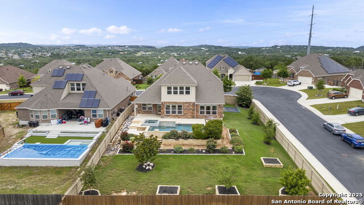
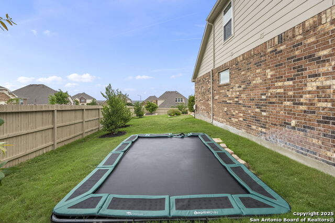
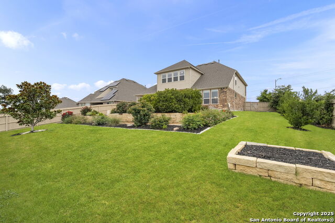
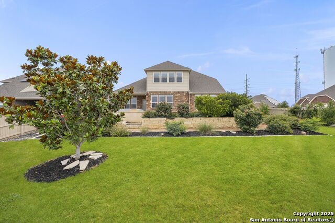
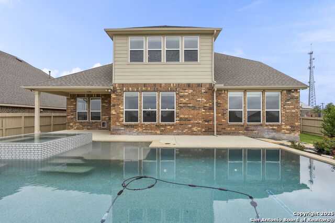
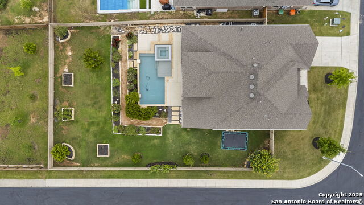
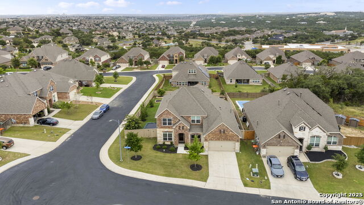
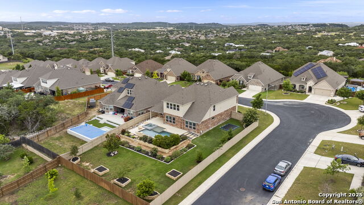
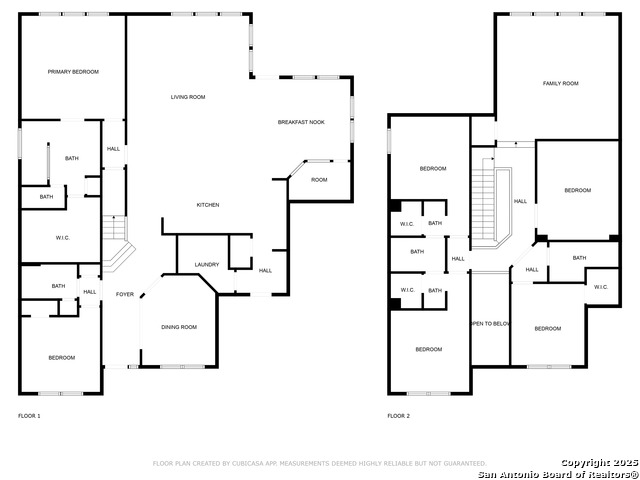
- MLS#: 1871661 ( Single Residential )
- Street Address: 3082 Bright Skies
- Viewed: 4
- Price: $819,000
- Price sqft: $221
- Waterfront: No
- Year Built: 2019
- Bldg sqft: 3700
- Bedrooms: 5
- Total Baths: 4
- Full Baths: 4
- Garage / Parking Spaces: 3
- Days On Market: 7
- Additional Information
- County: BEXAR
- City: San Antonio
- Zipcode: 78261
- Subdivision: Indian Springs
- District: Comal
- Elementary School: Indian Springs
- Middle School: Pieper Ranch
- High School: Pieper
- Provided by: Coldwell Banker D'Ann Harper
- Contact: Jeanette Rachuig
- (210) 793-3440

- DMCA Notice
-
DescriptionEffortlessly blending comfort and style, this stunning 5 bedroom, 4 bath Pulte home in sought after Indian Springs offers over 3,700 square feet of thoughtfully designed space. Built in 2019 and enhanced with upgrades throughout, the home sits on a generous 0.28 acre lot with lush landscaping and a true backyard oasis. Dive into luxury with a custom Keith Zars heated pool and spa, completed in 2021. Raised planter boxes, an inground trampoline, and a spacious covered patio create the perfect outdoor retreat for entertaining, gardening, or simply relaxing under the Texas sky. Inside, the open concept layout includes a chef's kitchen with double ovens, gas cooking, a massive center island, and two dining areas. High ceilings, new flooring installed in 2023, and a 3 car tandem garage add both style and function. The main level features both the primary suite and a secondary bedroom, while the upstairs offers three additional bedrooms, a game room, and a media room ideal for movie nights or hosting guests. Additional highlights include a water softener, Vivint security system, double pane windows, a convenient mudroom, and highly rated Comal ISD schools: Indian Springs Elementary, Pieper Ranch Middle, and Pieper High School. With no city taxes and easy access to Wilderness Oak, this exceptional property offers luxury Hill Country living just minutes from San Antonio's top amenities. Don't miss your chance to own this dream home schedule your private showing today.
Features
Possible Terms
- Conventional
- FHA
- VA
- Cash
Air Conditioning
- Two Central
- Zoned
Block
- 172
Builder Name
- Pulte
Construction
- Pre-Owned
Contract
- Exclusive Right To Sell
Currently Being Leased
- No
Elementary School
- Indian Springs
Energy Efficiency
- 16+ SEER AC
- Programmable Thermostat
- 12"+ Attic Insulation
- Double Pane Windows
- Energy Star Appliances
- High Efficiency Water Heater
- Ceiling Fans
Exterior Features
- Brick
- 4 Sides Masonry
Fireplace
- Not Applicable
Floor
- Carpeting
- Ceramic Tile
Foundation
- Slab
Garage Parking
- Three Car Garage
Green Certifications
- Energy Star Certified
Green Features
- Drought Tolerant Plants
- Low Flow Commode
Heating
- Central
Heating Fuel
- Natural Gas
High School
- Pieper
Home Owners Association Fee
- 210.7
Home Owners Association Frequency
- Quarterly
Home Owners Association Mandatory
- Mandatory
Home Owners Association Name
- INDIAN SPRINGS HOMEOWNERS ASSOCATION
Inclusions
- Chandelier
- Washer Connection
- Dryer Connection
- Cook Top
- Self-Cleaning Oven
- Microwave Oven
- Gas Cooking
- Disposal
- Dishwasher
- Water Softener (owned)
- Smoke Alarm
- Security System (Owned)
- Gas Water Heater
- Garage Door Opener
- Solid Counter Tops
- Double Ovens
- Custom Cabinets
- City Garbage service
Instdir
- 1604 to Bulverde rd
- turn right on Bulverde toward Wilderness Oak. Turn left on Turquoise Sky
- left on Running Fawn to Pueblo Field to Bright Skies.
Interior Features
- One Living Area
- Separate Dining Room
- Eat-In Kitchen
- Two Eating Areas
- Island Kitchen
- Walk-In Pantry
- Game Room
- Media Room
- Utility Room Inside
- Secondary Bedroom Down
- High Ceilings
- Open Floor Plan
- Pull Down Storage
- Cable TV Available
- High Speed Internet
- Laundry Lower Level
- Laundry Room
- Walk in Closets
- Attic - Pull Down Stairs
Kitchen Length
- 26
Legal Desc Lot
- 15
Legal Description
- Cb 4900K (Indian Springs Estates Nw
- Ut-7)
- Block 172 Lot 15
Lot Description
- Corner
- City View
- 1/4 - 1/2 Acre
- Level
Lot Improvements
- Street Paved
- Curbs
- Street Gutters
- Sidewalks
- Streetlights
- City Street
- US Highway
Middle School
- Pieper Ranch
Miscellaneous
- Virtual Tour
- As-Is
Multiple HOA
- No
Neighborhood Amenities
- Controlled Access
Occupancy
- Vacant
Owner Lrealreb
- No
Ph To Show
- 210-222-2227
Possession
- Closing/Funding
Property Type
- Single Residential
Recent Rehab
- No
Roof
- Composition
School District
- Comal
Source Sqft
- Appraiser
Style
- Two Story
- Contemporary
Total Tax
- 12579
Utility Supplier Elec
- CPS
Utility Supplier Gas
- CPS
Utility Supplier Water
- SAWS
Virtual Tour Url
- https://housi-media.aryeo.com/videos/01972378-e5a8-70c1-bc16-d443647ea387
Water/Sewer
- Water System
- Sewer System
- City
Window Coverings
- All Remain
Year Built
- 2019
Property Location and Similar Properties