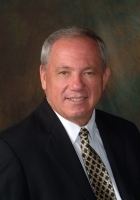
- Ron Tate, Broker,CRB,CRS,GRI,REALTOR ®,SFR
- By Referral Realty
- Mobile: 210.861.5730
- Office: 210.479.3948
- Fax: 210.479.3949
- rontate@taterealtypro.com
Property Photos
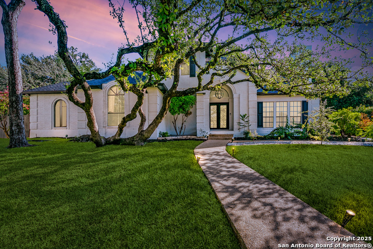

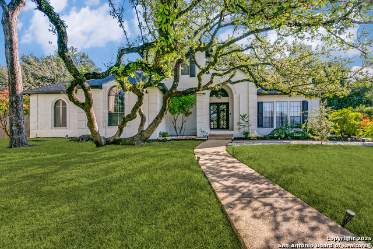
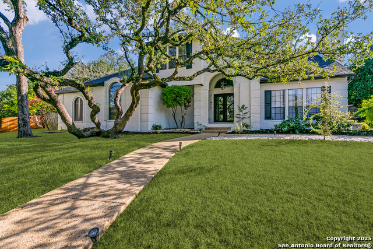
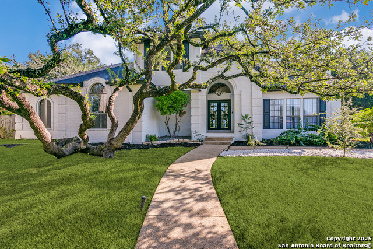
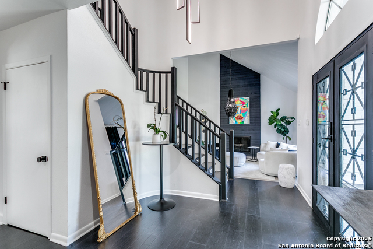
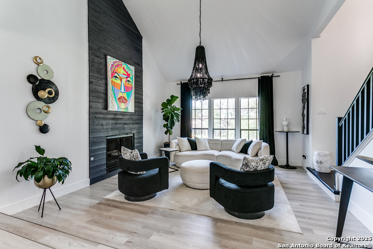
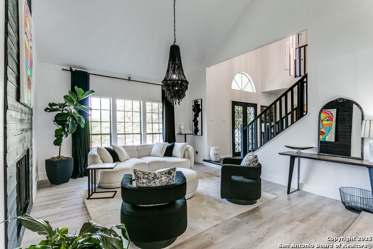
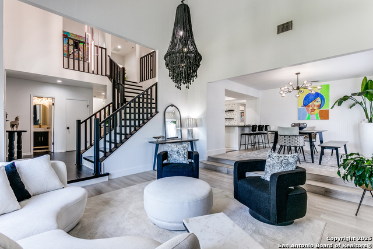
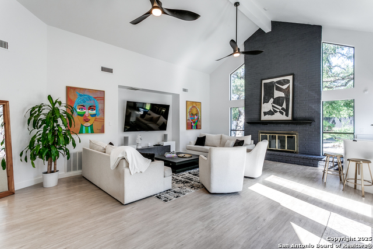
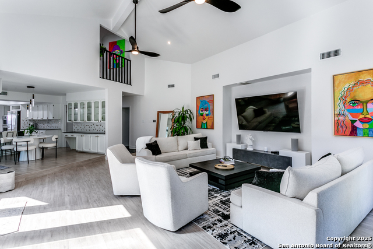
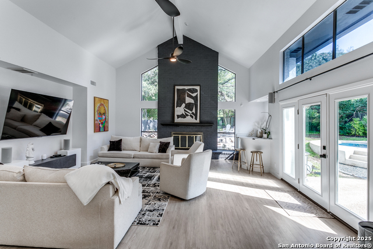
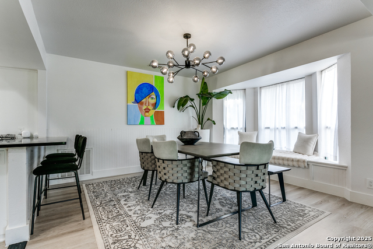
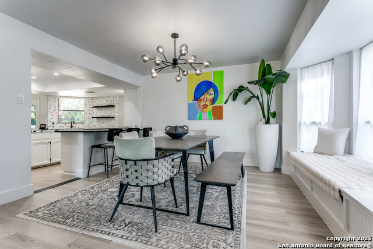
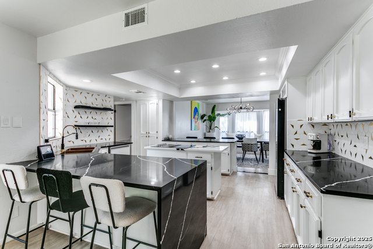
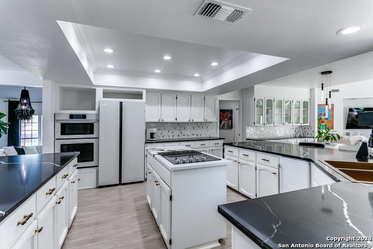
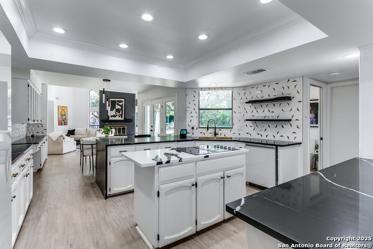
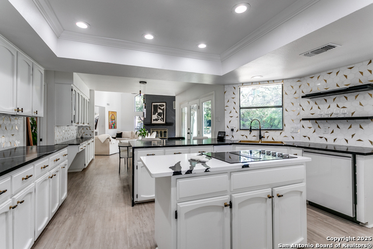
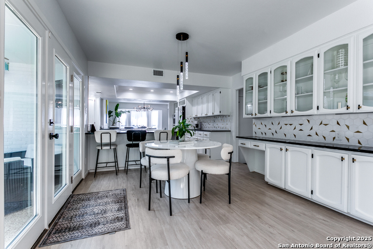
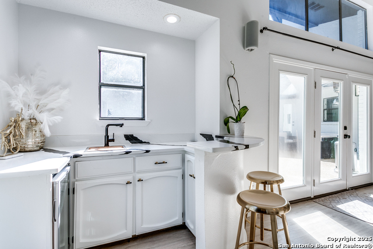
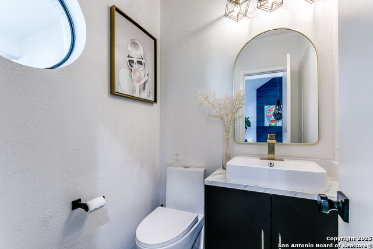
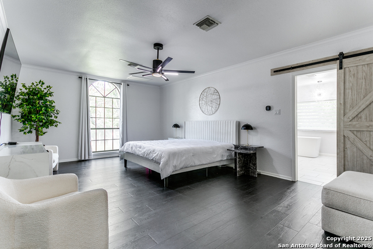
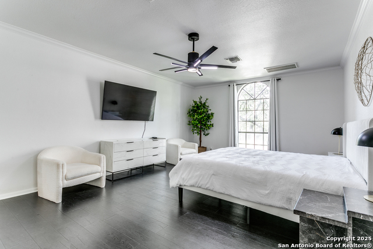
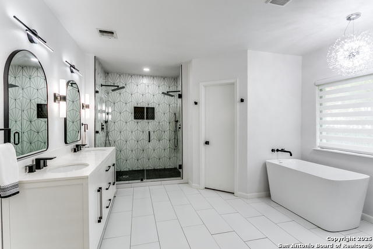
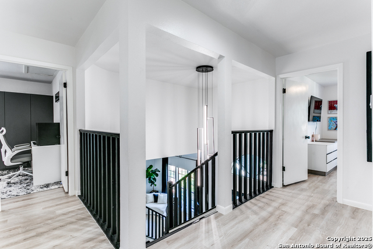
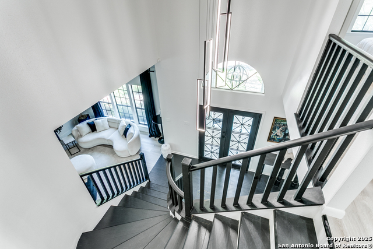
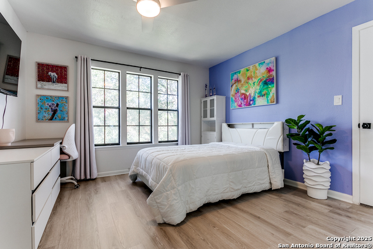
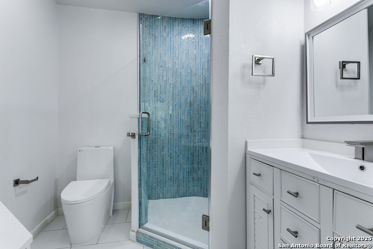
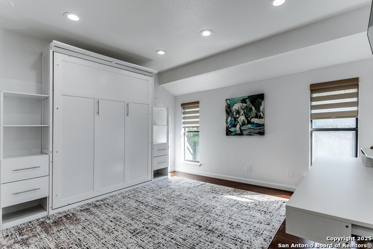
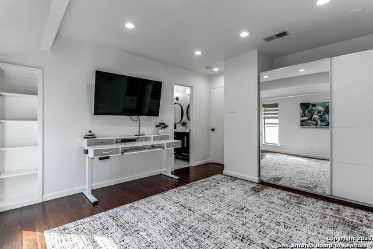
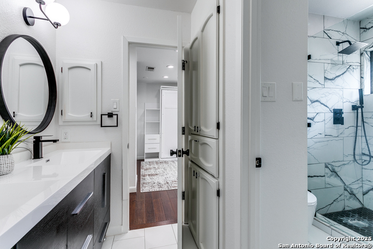
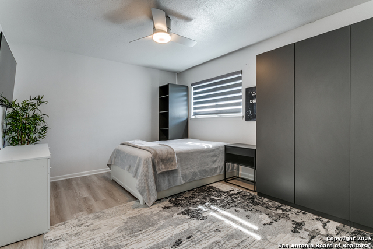
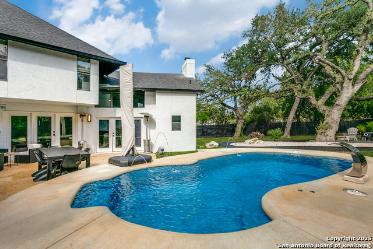
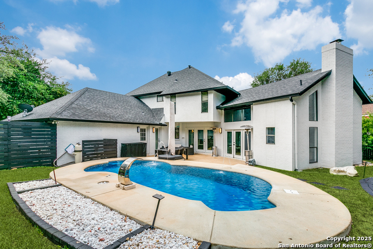
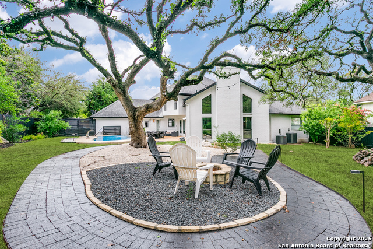
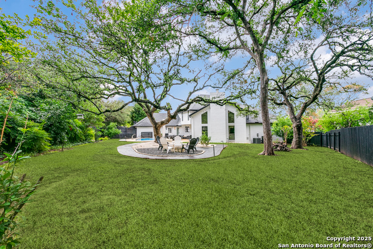
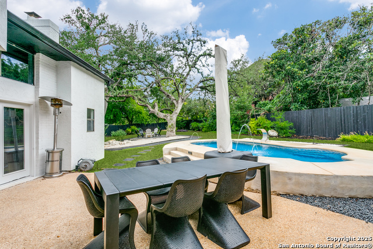
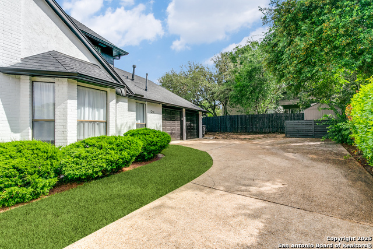
- MLS#: 1871530 ( Single Residential )
- Street Address: 13726 Cape Bluff
- Viewed: 73
- Price: $749,990
- Price sqft: $225
- Waterfront: No
- Year Built: 1979
- Bldg sqft: 3339
- Bedrooms: 4
- Total Baths: 5
- Full Baths: 3
- 1/2 Baths: 2
- Garage / Parking Spaces: 2
- Days On Market: 52
- Additional Information
- County: BEXAR
- City: San Antonio
- Zipcode: 78216
- Subdivision: Bluffview Of Camino
- District: North East I.S.D.
- Elementary School: Harmony Hills
- Middle School: Eisenhower
- High School: Churchill
- Provided by: Keller Williams Heritage
- Contact: Francheska Rios Vilches
- (787) 616-5654

- DMCA Notice
-
DescriptionDon't miss this north central gem! Recently renovated 13726 Cape Bluff, a stunning residence nestled in the prestigious Bluffview at Camino Real neighborhood of San Antonio. This 4 bedroom, 3 full and 2 half bathroom home offers a spacious and open floor plan, featuring high ceilings and dual fireplaces in the living and family rooms. The property boasts a sparkling pool, perfect for Texas summers, and is situated on a generous 0.37 acre wooded cul de sac lot, providing both privacy and tranquility. Residents enjoy access to community amenities including tennis courts, a park/playground, and a sports court. Families will appreciate the home's location within the NEISD t, with nearby schools all within a 2 mile radius. For outdoor enthusiasts, the expansive 311 acre Phil Hardberger Park is just a short drive away, offering trails, picnic areas, and a dog park . Additionally, the home provides convenient access to major highways, shopping centers, and dining options, making it an ideal choice for those seeking both comfort and convenience in San Antonio. Schedule your showing TODAY!
Features
Possible Terms
- Conventional
- VA
- Cash
Air Conditioning
- Two Central
Apprx Age
- 46
Builder Name
- Unknown
Construction
- Pre-Owned
Contract
- Exclusive Right To Sell
Days On Market
- 42
Currently Being Leased
- No
Dom
- 42
Elementary School
- Harmony Hills
Exterior Features
- Brick
Fireplace
- Two
Floor
- Wood
- Laminate
Foundation
- Slab
Garage Parking
- Two Car Garage
Heating
- Central
Heating Fuel
- Electric
High School
- Churchill
Home Owners Association Fee
- 288.27
Home Owners Association Frequency
- Quarterly
Home Owners Association Mandatory
- Mandatory
Home Owners Association Name
- BLUFFVIEW OF CAMINO REAL HOMEOWNERS ASSOCIATION INC.
Inclusions
- Ceiling Fans
- Chandelier
- Washer Connection
- Dryer Connection
- Cook Top
- Built-In Oven
- Self-Cleaning Oven
- Microwave Oven
- Refrigerator
- Disposal
- Dishwasher
- Ice Maker Connection
- Water Softener (owned)
- Wet Bar
- Electric Water Heater
- Garage Door Opener
- Double Ovens
- City Garbage service
Instdir
- Bitters to Wood Valley
- right on Wood Shadow
- left on Arch Bluff
- left on Cape Bluff
Interior Features
- Two Living Area
- Liv/Din Combo
- Separate Dining Room
- Eat-In Kitchen
- Two Eating Areas
- Island Kitchen
- Breakfast Bar
- Atrium
- Loft
- High Ceilings
- Open Floor Plan
- Laundry Main Level
- Laundry Room
- Walk in Closets
Kitchen Length
- 15
Legal Desc Lot
- 29
Legal Description
- Ncb 17043 Blk 9 Lot 29
Lot Description
- Cul-de-Sac/Dead End
- Mature Trees (ext feat)
Lot Improvements
- Street Paved
- City Street
Middle School
- Eisenhower
Miscellaneous
- None/not applicable
Multiple HOA
- No
Neighborhood Amenities
- Tennis
- Park/Playground
- Sports Court
Occupancy
- Vacant
Other Structures
- Shed(s)
Owner Lrealreb
- No
Ph To Show
- 210- 222-2227
Possession
- Closing/Funding
Property Type
- Single Residential
Recent Rehab
- No
Roof
- Composition
School District
- North East I.S.D.
Source Sqft
- Appsl Dist
Style
- Two Story
Total Tax
- 14593.2
Utility Supplier Elec
- CPS
Utility Supplier Grbge
- City
Utility Supplier Sewer
- SAWS
Utility Supplier Water
- SAWS
Views
- 73
Water/Sewer
- Water System
- City
Window Coverings
- Some Remain
Year Built
- 1979
Property Location and Similar Properties