
- Ron Tate, Broker,CRB,CRS,GRI,REALTOR ®,SFR
- By Referral Realty
- Mobile: 210.861.5730
- Office: 210.479.3948
- Fax: 210.479.3949
- rontate@taterealtypro.com
Property Photos
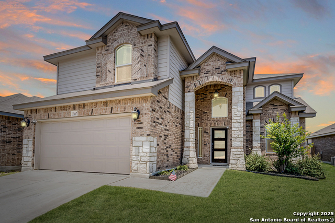

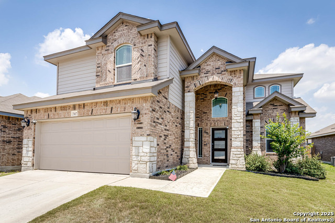
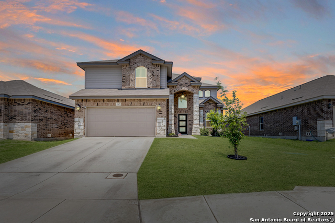
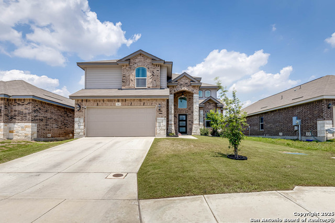
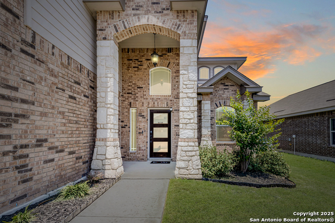
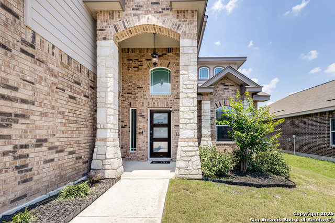
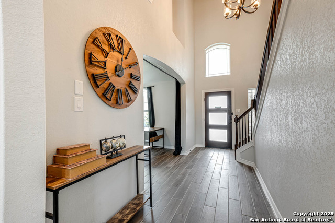
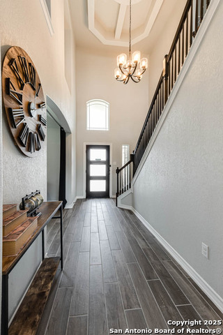
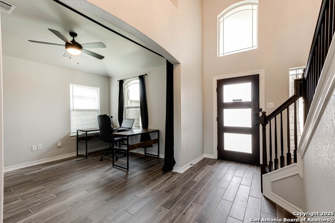
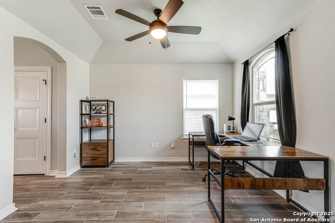
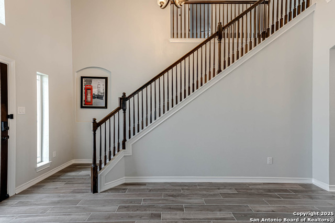
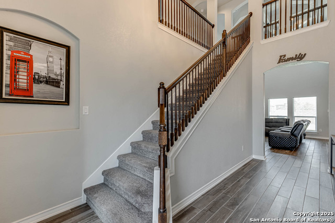
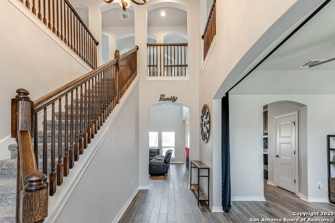
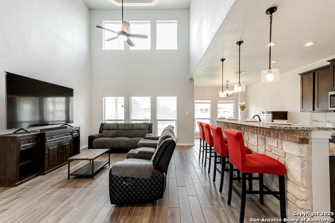
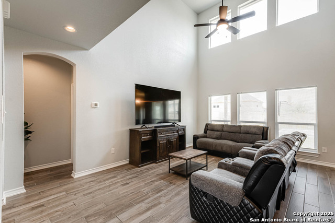
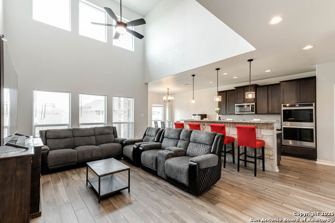
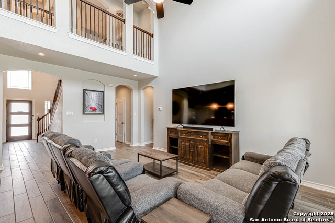

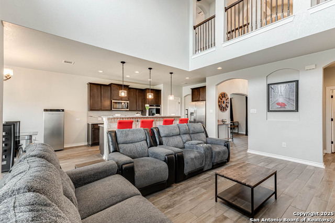
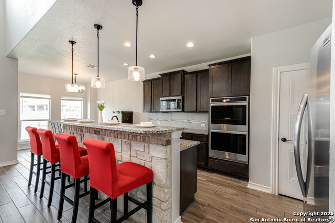
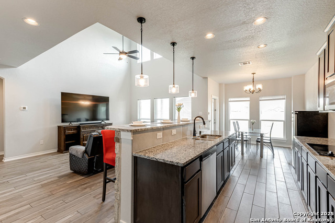
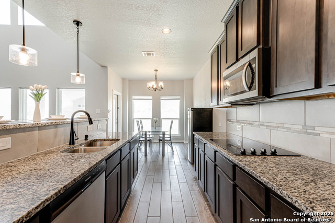
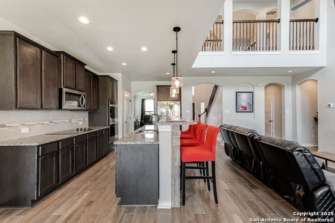
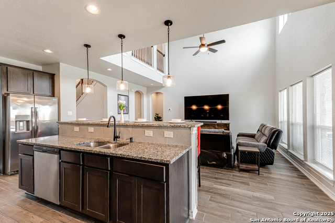
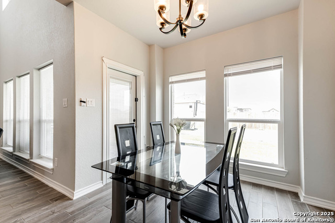
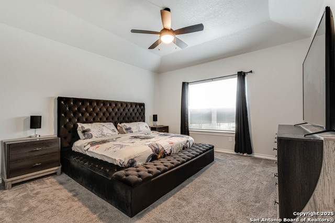

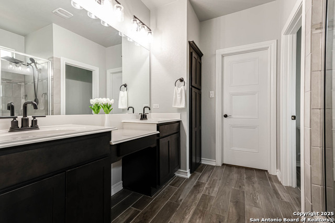
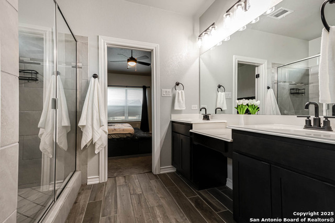
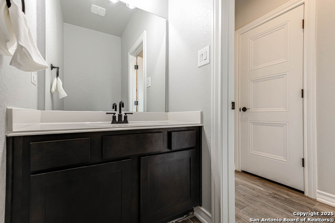
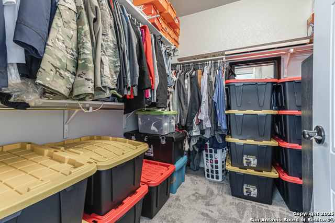
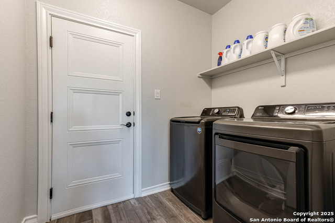
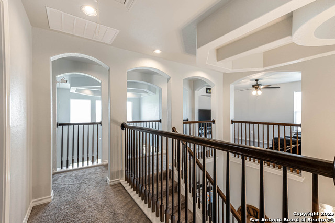
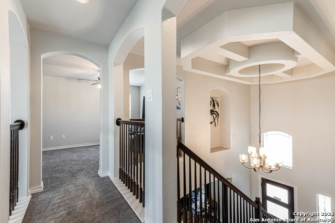
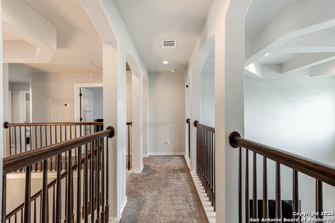
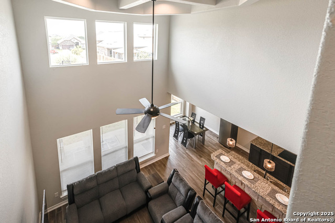
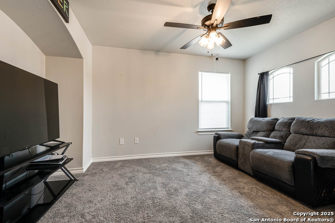
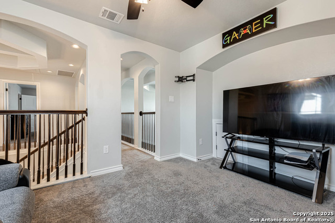
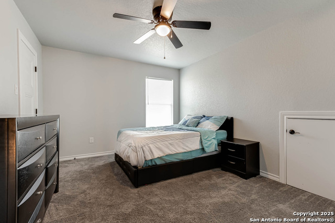

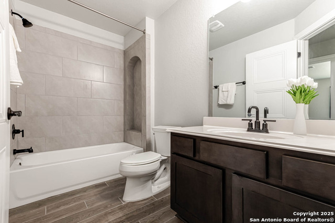
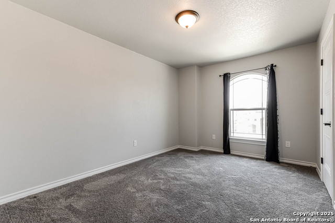
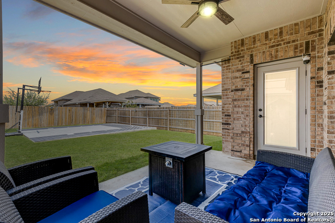
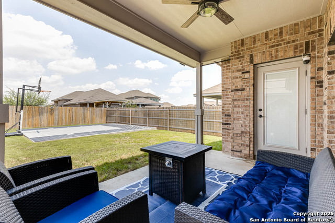
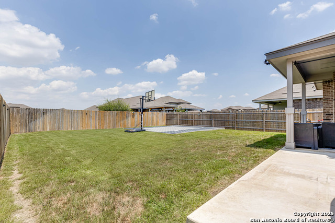
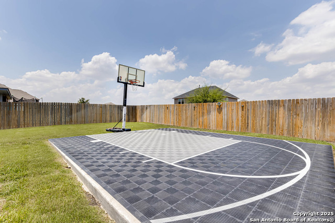
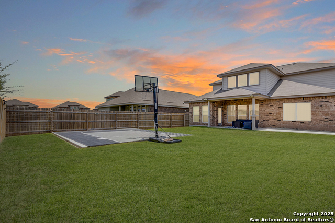
- MLS#: 1871498 ( Single Residential )
- Street Address: 7417 Cheyne Walk
- Viewed: 3
- Price: $394,999
- Price sqft: $163
- Waterfront: No
- Year Built: 2021
- Bldg sqft: 2417
- Bedrooms: 4
- Total Baths: 3
- Full Baths: 2
- 1/2 Baths: 1
- Garage / Parking Spaces: 2
- Days On Market: 7
- Additional Information
- County: BEXAR
- City: Converse
- Zipcode: 78109
- Subdivision: Horizon Pointe
- District: Judson
- Elementary School: Woodlake
- Middle School: Metzger
- High School: Wagner
- Provided by: Premier Realty Group
- Contact: Persia McMillan
- (210) 818-8770

- DMCA Notice
-
Description***Up to $5000 Seller's Concession to assist with closing cost and/or rates buy down, with strong offer***Step into this stunning two story nestled on a cul de sac in sought after Horizon Pointe. A dramatic double height foyer and interior catwalk set an impressive tone the moment you enter. The main level flows effortlessly from the light filled living area into a chef ready kitchen with built in appliances, abundant cabinetry, and a generous breakfast bar that invites gathering. A front flex room easily serves as a private home office or elegant formal dining, while the secluded primary suite features a roomy walk in closet and a sleek ensuite with an oversized, glass enclosed shower. Upstairs, an airy bridgeway overlooks both the grand foyer and family room below, guiding you to a spacious game room ideal for movie nights, study sessions, or playtime. Three secondary bedrooms, each with ample closet space, share a well appointed full bath on this level. Outdoor living shines with an extended covered patio overlooking the oversized backyard, perfect for summer grilling or backyard play. Enjoy walkable access to community amenities such as a pool, playgrounds, parks, and nearby schools and an quick six mile estimated commute to JBSA Fort Sam Houston, Randolph AFB, and SAMMC, plus easy reach to shopping, dining, and major highways. With 2,417 sq ft, four bedrooms, and 2.5 baths, this beauty checks every box for comfort, convenience, and style. Schedule your private tour today to experience it for yourself.***Furniture, refrigerator, and washer/dryer, tvs, window covering, does not convey but are all negotiable***
Features
Possible Terms
- Conventional
- FHA
- VA
- TX Vet
- Cash
Air Conditioning
- Two Central
Block
- 61
Builder Name
- New Leaf Homes
Construction
- Pre-Owned
Contract
- Exclusive Right To Sell
Currently Being Leased
- No
Elementary School
- Woodlake
Energy Efficiency
- Programmable Thermostat
- 12"+ Attic Insulation
- Double Pane Windows
- Energy Star Appliances
- Radiant Barrier
- Ceiling Fans
Exterior Features
- Brick
- Stone/Rock
- Cement Fiber
Fireplace
- Not Applicable
Floor
- Carpeting
- Ceramic Tile
Foundation
- Slab
Garage Parking
- Two Car Garage
Heating
- Central
Heating Fuel
- Electric
High School
- Wagner
Home Owners Association Fee
- 117.66
Home Owners Association Frequency
- Quarterly
Home Owners Association Mandatory
- Mandatory
Home Owners Association Name
- SPECTRUM ASSOCIATION MANAGEMENT
Inclusions
- Ceiling Fans
- Washer Connection
- Dryer Connection
- Cook Top
- Built-In Oven
- Microwave Oven
- Disposal
- Dishwasher
- Ice Maker Connection
- Smoke Alarm
- Pre-Wired for Security
- Electric Water Heater
- Garage Door Opener
- Plumb for Water Softener
- Smooth Cooktop
- Double Ovens
- Private Garbage Service
Instdir
- Take lunar eclipse to end of street make a left into cypress gate turn left to meteor night
Interior Features
- Two Living Area
- Eat-In Kitchen
- Two Eating Areas
- Island Kitchen
- Breakfast Bar
- Walk-In Pantry
- Study/Library
- Game Room
- High Ceilings
- Open Floor Plan
- Cable TV Available
- High Speed Internet
- Laundry Main Level
- Walk in Closets
Kitchen Length
- 10
Legal Desc Lot
- 18
Legal Description
- Cb 5090B (Ackerman Gardens Ut-4)
- Block 61 Lot 18 2021-Creat
Lot Description
- Cul-de-Sac/Dead End
Lot Improvements
- Street Paved
- Curbs
- Sidewalks
- Streetlights
- Fire Hydrant w/in 500'
- Asphalt
Middle School
- Metzger
Miscellaneous
- Builder 10-Year Warranty
- Cluster Mail Box
Multiple HOA
- No
Neighborhood Amenities
- Pool
- Park/Playground
- Jogging Trails
Occupancy
- Owner
Other Structures
- Other
Owner Lrealreb
- No
Ph To Show
- 2102222227
Possession
- Closing/Funding
- Specific Date
Property Type
- Single Residential
Roof
- Composition
School District
- Judson
Source Sqft
- Appsl Dist
Style
- Two Story
Total Tax
- 6553.71
Utility Supplier Elec
- CPS
Utility Supplier Grbge
- Tiger
Utility Supplier Water
- SAWS
Water/Sewer
- City
Window Coverings
- Some Remain
Year Built
- 2021
Property Location and Similar Properties