
- Ron Tate, Broker,CRB,CRS,GRI,REALTOR ®,SFR
- By Referral Realty
- Mobile: 210.861.5730
- Office: 210.479.3948
- Fax: 210.479.3949
- rontate@taterealtypro.com
Property Photos
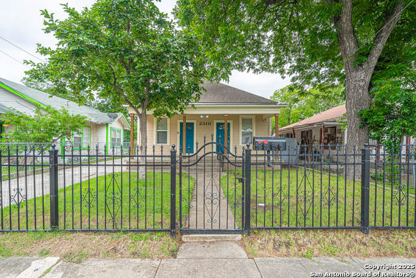

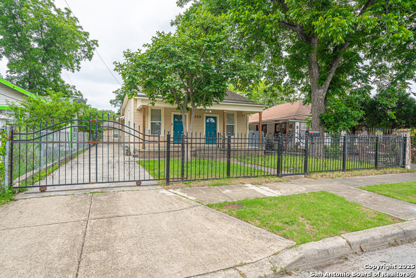
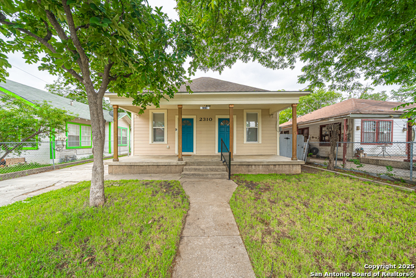
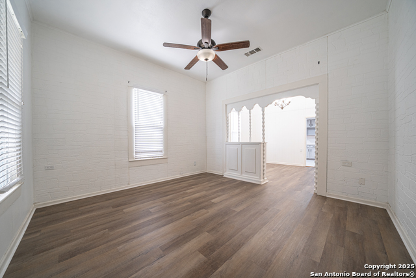
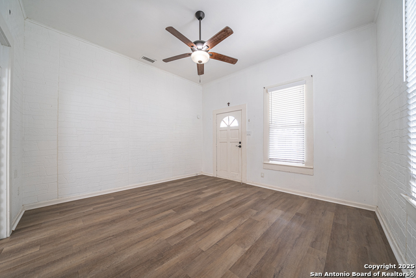
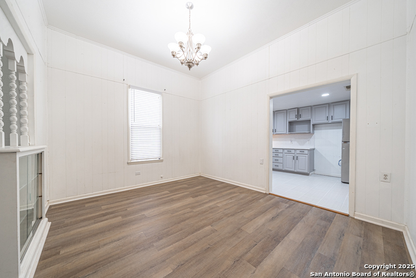
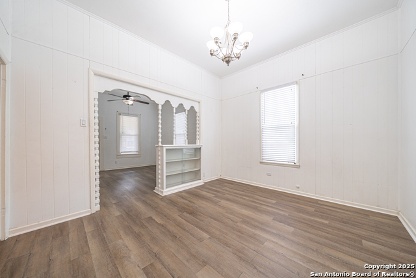
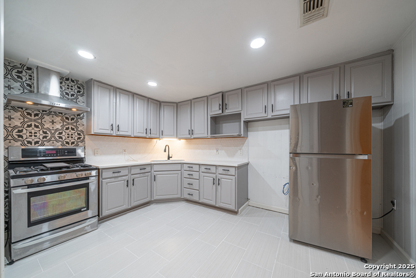
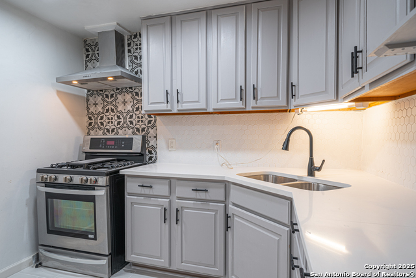
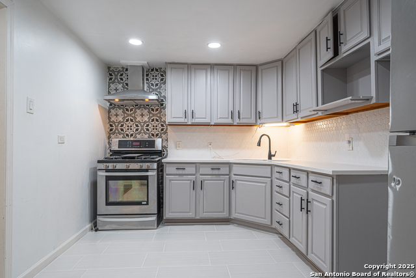
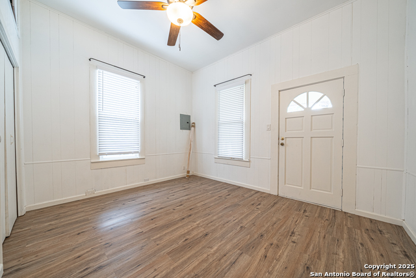
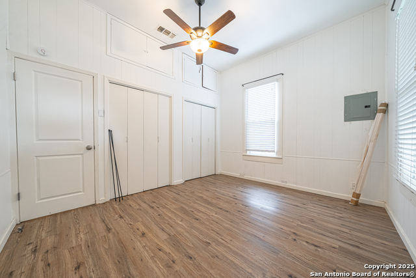
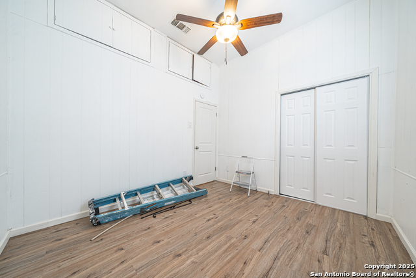
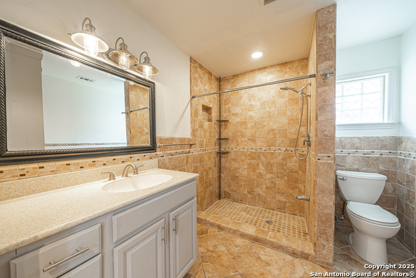
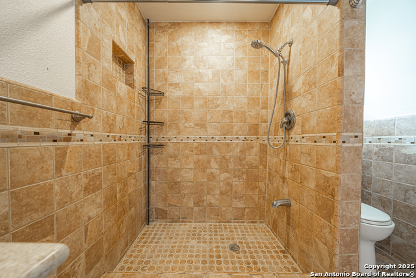
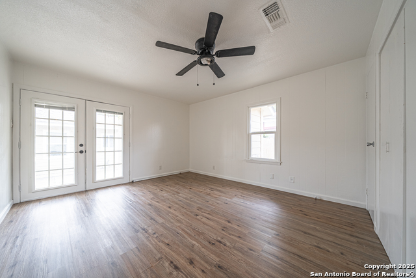
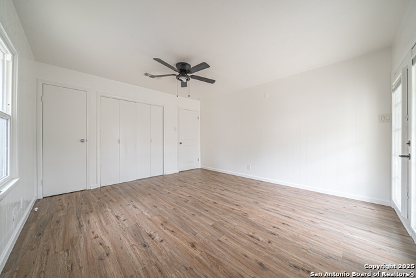
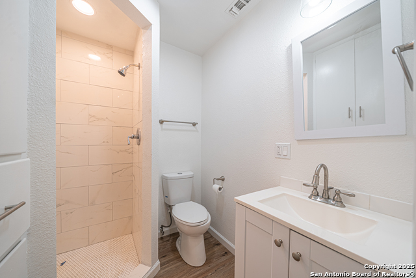
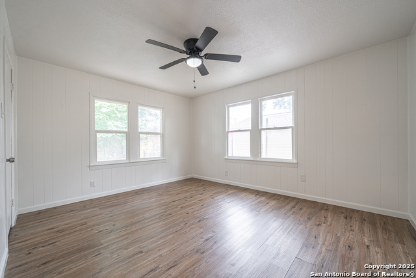
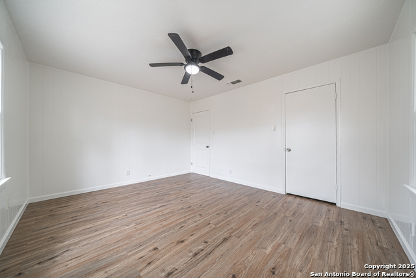
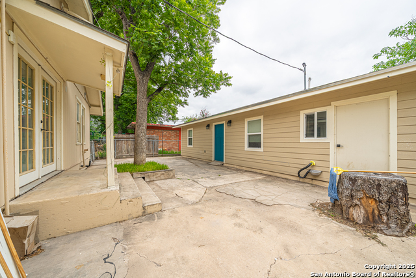
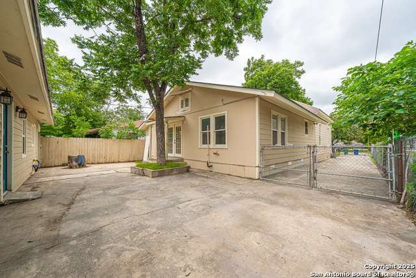
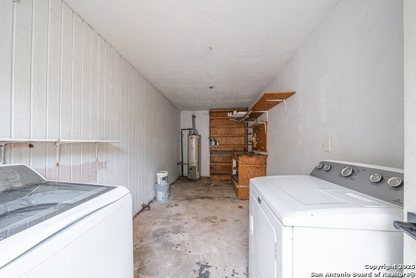
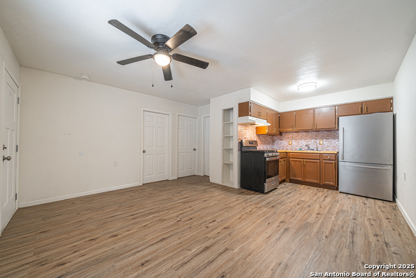
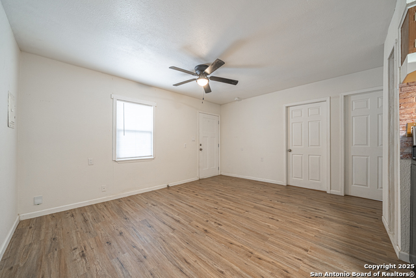
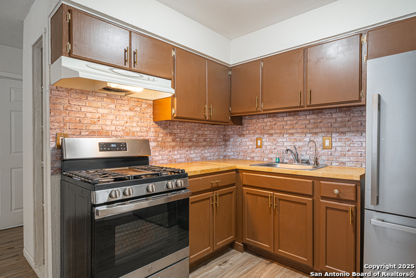
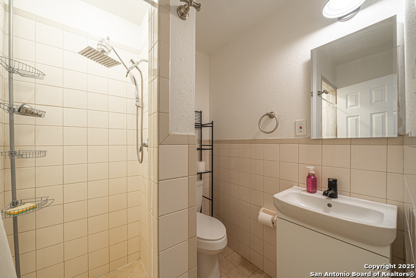
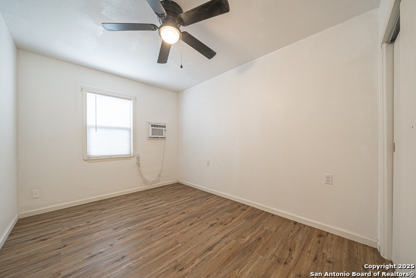
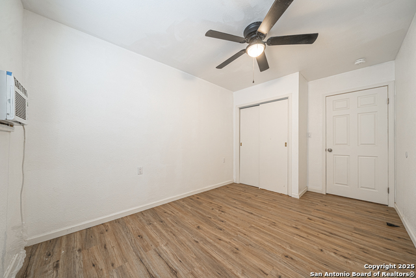
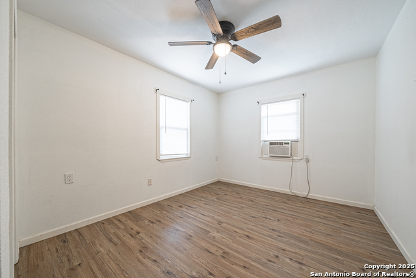
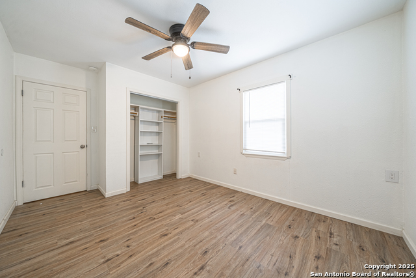
- MLS#: 1871486 ( Single Residential )
- Street Address: 2310 Houston St W
- Viewed: 127
- Price: $265,000
- Price sqft: $175
- Waterfront: No
- Year Built: 1920
- Bldg sqft: 1512
- Bedrooms: 4
- Total Baths: 2
- Full Baths: 2
- Garage / Parking Spaces: 1
- Days On Market: 99
- Additional Information
- County: BEXAR
- City: San Antonio
- Zipcode: 78207
- Subdivision: Westholme
- District: San Antonio I.S.D.
- Elementary School: Crockett
- Middle School: Irving
- High School: Lanier
- Provided by: LPT Realty, LLC
- Contact: James Nemger
- (210) 868-4010

- DMCA Notice
-
DescriptionSpacious 4 Bedroom Home with a 2 Bedroom Guest Unit/Casita/Additional Dwelling. The main home boasts a light filled, open concept layout with a spacious living area, updated kitchen, and ample room for entertaining. Updated kitchen with granite countertops, new flooring, fresh paint, new windows, and new doors. The separate unit includes its own private entrance, kitchen, two bedrooms, bathroom, and living space ideal for tenants, in laws, or a home office setup. It includes new flooring, windows, butter block counters and entry door. Whether you're looking for a home with room to grow or an income producing property, this one checks all the boxes. Don't miss your chance to own this rare dual living opportunity!
Features
Possible Terms
- Conventional
- FHA
- VA
- Cash
Air Conditioning
- One Central
Apprx Age
- 105
Builder Name
- Unknown
Construction
- Pre-Owned
Contract
- Exclusive Right To Sell
Days On Market
- 56
Currently Being Leased
- No
Dom
- 56
Elementary School
- Crockett
Exterior Features
- Cement Fiber
Fireplace
- Not Applicable
Floor
- Vinyl
Garage Parking
- None/Not Applicable
Heating
- Central
Heating Fuel
- Natural Gas
High School
- Lanier
Home Owners Association Mandatory
- None
Inclusions
- Ceiling Fans
- Washer Connection
- Dryer Connection
- Washer
- Dryer
- Stove/Range
- Gas Cooking
- Refrigerator
- Gas Water Heater
- 2+ Water Heater Units
- City Garbage service
Instdir
- W Commerce & Zarzamora right on W Houston.
Interior Features
- One Living Area
- Separate Dining Room
- Utility Area in Garage
- 1st Floor Lvl/No Steps
- High Ceilings
- All Bedrooms Downstairs
- Laundry Room
- Attic - Access only
Kitchen Length
- 10
Legal Description
- Ncb 2299 Blk 6 Lot W 44 Ft Of 3
Middle School
- Irving
Neighborhood Amenities
- None
Occupancy
- Vacant
Other Structures
- Guest House
- Workshop
Owner Lrealreb
- No
Ph To Show
- 210-222-2227
Possession
- Closing/Funding
Property Type
- Single Residential
Recent Rehab
- Yes
Roof
- Composition
School District
- San Antonio I.S.D.
Source Sqft
- Appsl Dist
Style
- One Story
Total Tax
- 6103.29
Utility Supplier Elec
- CPS
Utility Supplier Gas
- CPS
Utility Supplier Grbge
- City
Utility Supplier Sewer
- SAWS
Utility Supplier Water
- SAWS
Views
- 127
Water/Sewer
- Water System
- Sewer System
- City
Window Coverings
- Some Remain
Year Built
- 1920
Property Location and Similar Properties