
- Ron Tate, Broker,CRB,CRS,GRI,REALTOR ®,SFR
- By Referral Realty
- Mobile: 210.861.5730
- Office: 210.479.3948
- Fax: 210.479.3949
- rontate@taterealtypro.com
Property Photos
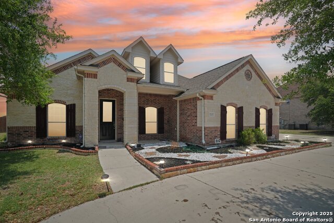

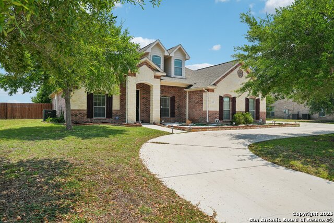
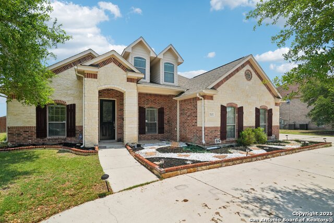
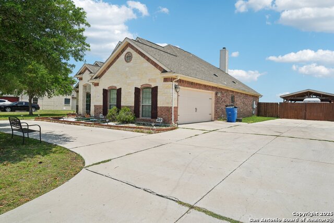
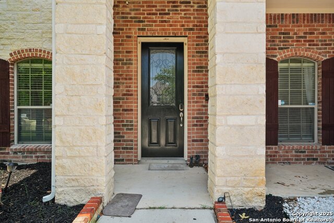
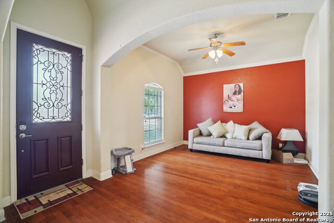
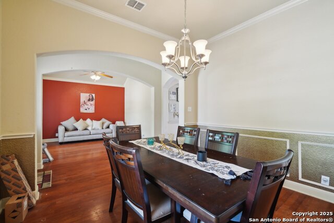
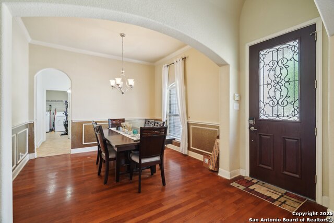
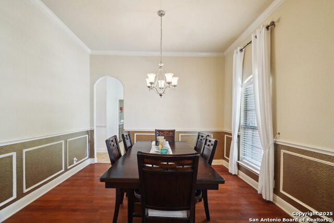
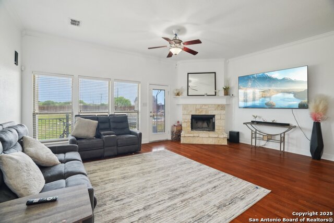
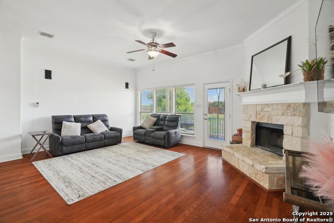
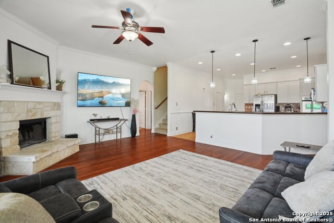
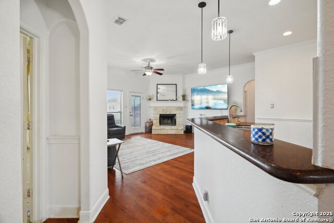
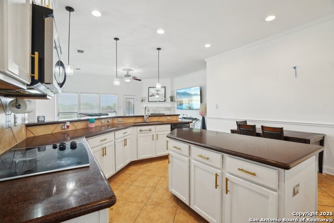
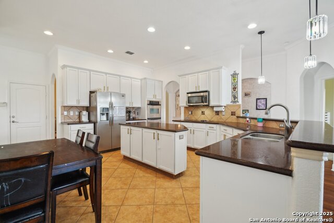
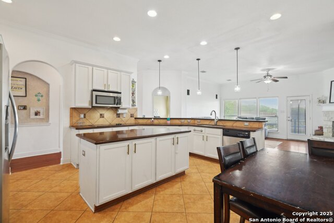
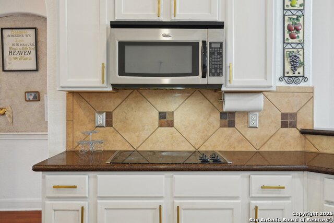
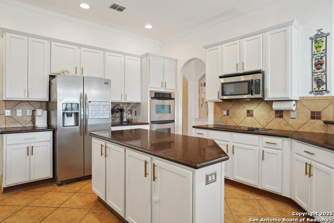
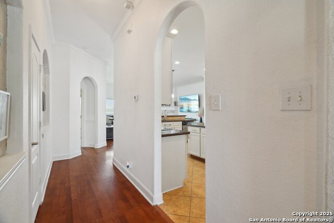
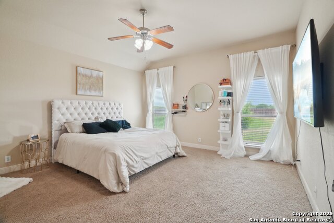
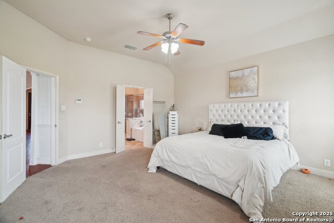
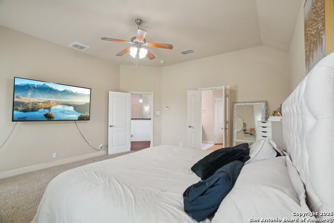
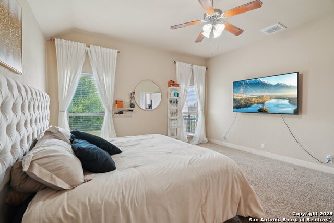
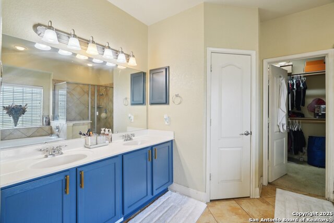
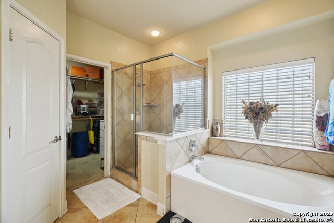
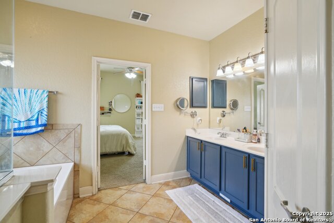
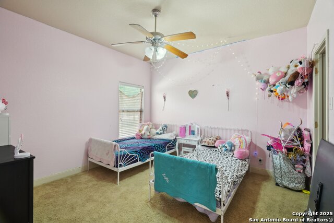
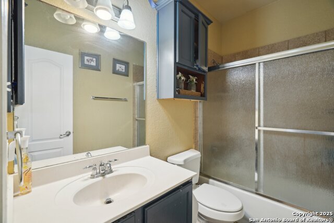
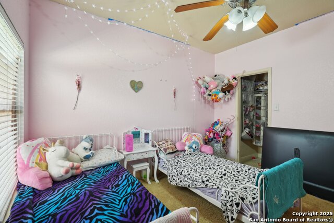
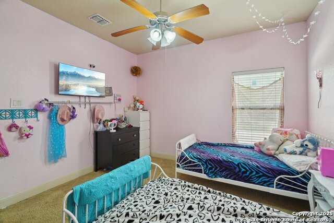
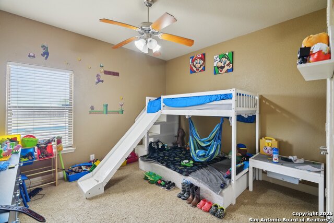
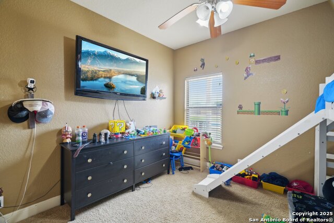
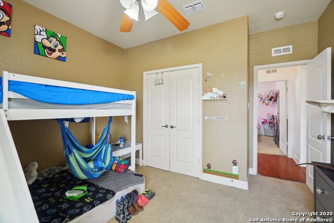
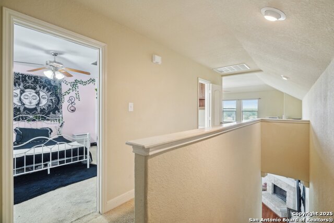
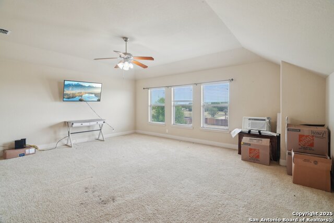
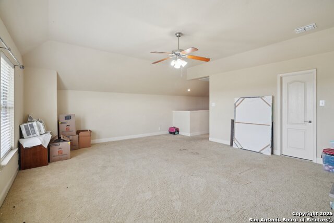
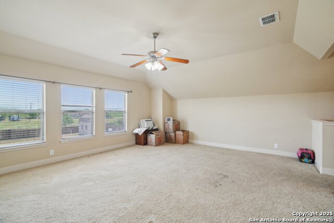
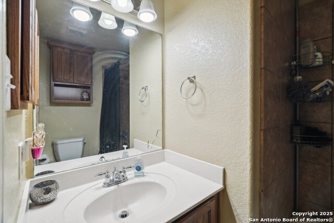
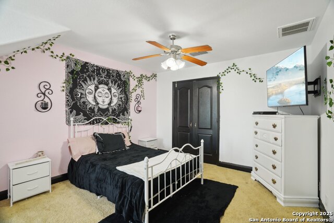
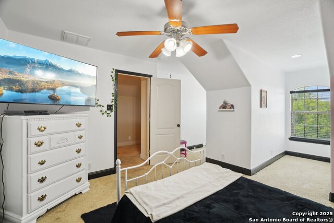
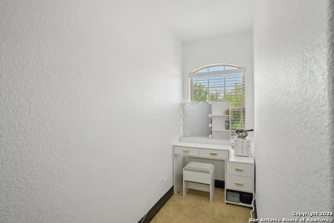
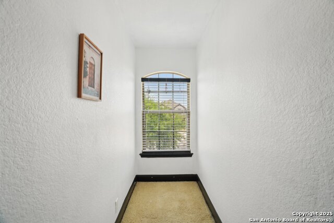
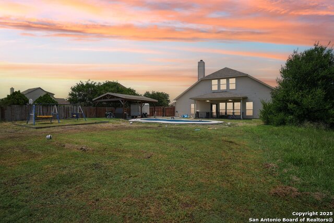
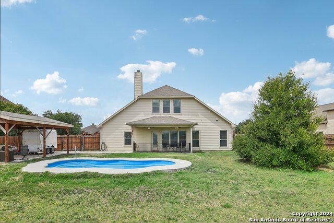
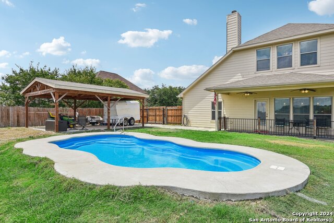
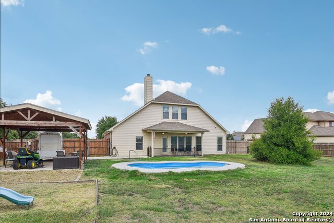
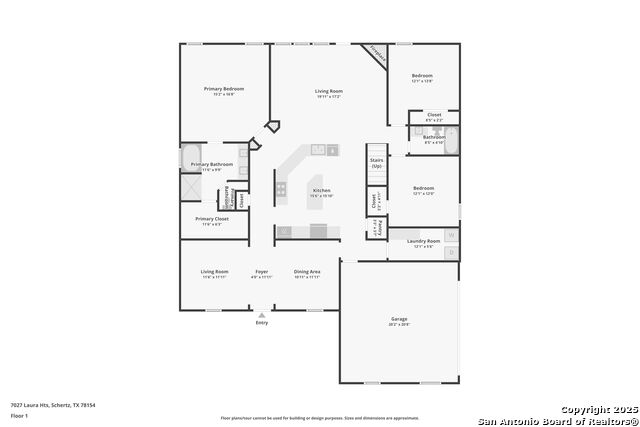
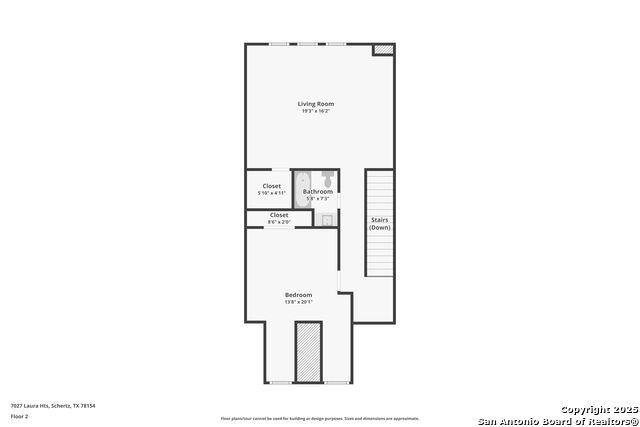
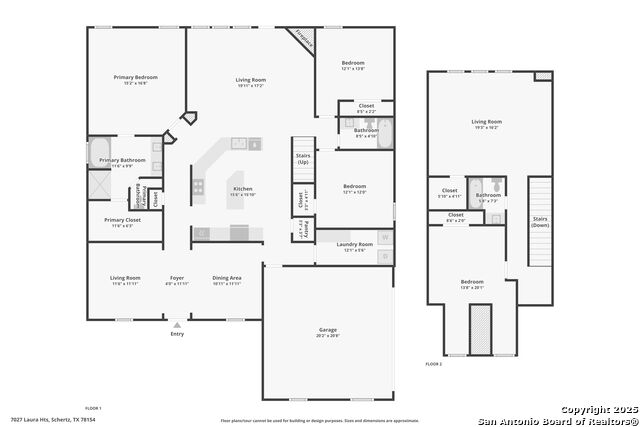
- MLS#: 1871428 ( Single Residential )
- Street Address: 7027 Laura Hts
- Viewed: 148
- Price: $500,000
- Price sqft: $170
- Waterfront: No
- Year Built: 2007
- Bldg sqft: 2934
- Bedrooms: 4
- Total Baths: 3
- Full Baths: 3
- Garage / Parking Spaces: 2
- Days On Market: 208
- Additional Information
- County: GUADALUPE
- City: Schertz
- Zipcode: 78154
- Subdivision: Laura Heights Estates
- District: East Central I.S.D
- Elementary School: John Glenn Jr.
- Middle School: Heritage
- High School: East Central
- Provided by: Real Broker, LLC
- Contact: Eric Salinas
- (210) 636-0332

- DMCA Notice
-
DescriptionWelcome to 7027 Laura Heights, a beautifully maintained home in the sought after Laura Heights Estates community! Nestled on a spacious 1/2 acre lot just 15 miles from Downtown San Antonio and under 7 miles from Randolph AFB, this home blends comfort, space, and convenience. Inside, you're greeted by soaring 10 foot ceilings, rich hardwood floors, and elegant crown molding. The thoughtfully designed floorplan features three versatile living areas, a formal dining room, and a chef inspired kitchen with granite countertops, 42" cabinets, and an oversized island ideal for entertaining. The grand primary suite is a true retreat tucked away for privacy, it boasts generous space and a luxurious en suite bath complete with a soaking tub, walk in shower, and dual vanities. On the opposite side of the main level, you'll find the secondary bedrooms perfectly placed for privacy and functionality while an additional bedroom and full bath upstairs offer flexibility for guests or extended family. Upstairs also features a large game room and a spacious flex area, ideal for a home office, gym, or media room. Step outside to a vast backyard designed for entertaining, with an inground pool, 12x16 storage shed, and a covered flex space ideal for cookouts and outdoor gatherings. The circular driveway adds both convenience and curb appeal. Located in East Central ISD and move in ready just in time for the new school year, this home is the perfect blend of space, luxury, and location.
Features
Possible Terms
- Conventional
- FHA
- VA
- Cash
Air Conditioning
- Two Central
Apprx Age
- 18
Builder Name
- Wall Homes
- LLC
Construction
- Pre-Owned
Contract
- Exclusive Right To Sell
Days On Market
- 206
Currently Being Leased
- No
Dom
- 206
Elementary School
- John Glenn Jr.
Exterior Features
- Brick
- 3 Sides Masonry
- Stone/Rock
- Cement Fiber
Fireplace
- Family Room
Floor
- Carpeting
- Ceramic Tile
- Wood
Foundation
- Slab
Garage Parking
- Two Car Garage
- Attached
- Side Entry
Heating
- Central
- 2 Units
Heating Fuel
- Electric
High School
- East Central
Home Owners Association Fee
- 325
Home Owners Association Frequency
- Annually
Home Owners Association Mandatory
- Mandatory
Home Owners Association Name
- LAURA HEIGHTS ESTATES HOMEOWNERS ASSOCIATION
Inclusions
- Ceiling Fans
- Chandelier
- Washer Connection
- Dryer Connection
- Cook Top
- Built-In Oven
- Self-Cleaning Oven
- Microwave Oven
- Disposal
- Dishwasher
- Ice Maker Connection
- Smoke Alarm
- Security System (Leased)
- Electric Water Heater
- Smooth Cooktop
- City Garbage service
Instdir
- Take I-10 E. Turn left on E Loop 1604 N. Turn right onto N Graytown Rd. Turn left onto Boenig Dr. Turn right onto Laura Heights. 7027 Laura Heights will be on your left.
Interior Features
- Three Living Area
- Separate Dining Room
- Eat-In Kitchen
- Island Kitchen
- Breakfast Bar
- Walk-In Pantry
- Laundry in Closet
- Laundry Main Level
- Walk in Closets
Kitchen Length
- 15
Legal Desc Lot
- 10
Legal Description
- NCB 16562 (LAURA HEIGHTS ESTATES UT-1)
- BLOCK 2 LOT 10
Lot Description
- 1/4 - 1/2 Acre
Middle School
- Heritage
Multiple HOA
- No
Neighborhood Amenities
- Park/Playground
Occupancy
- Owner
Other Structures
- Shed(s)
Owner Lrealreb
- No
Ph To Show
- 210 222-2222
Possession
- Closing/Funding
Property Type
- Single Residential
Roof
- Composition
School District
- East Central I.S.D
Source Sqft
- Appsl Dist
Style
- Two Story
Total Tax
- 11497
Views
- 148
Water/Sewer
- Water System
- Sewer System
Window Coverings
- None Remain
Year Built
- 2007
Property Location and Similar Properties